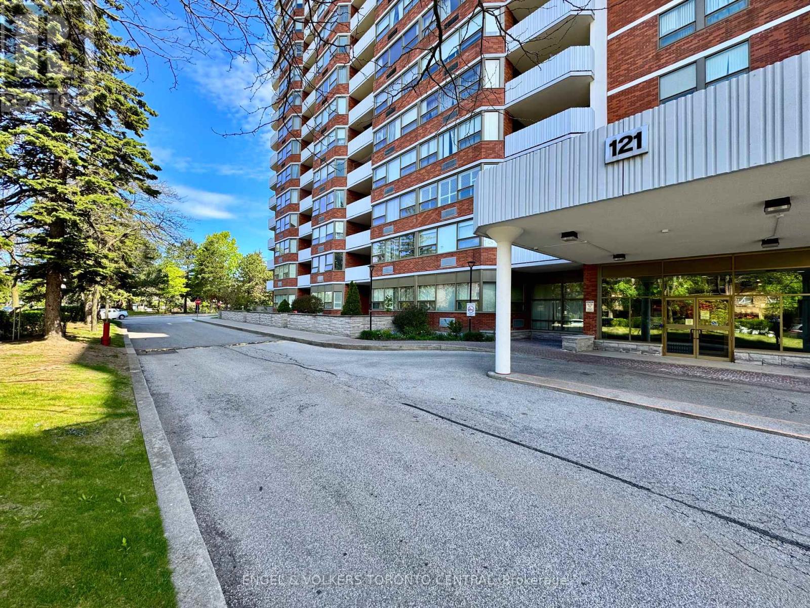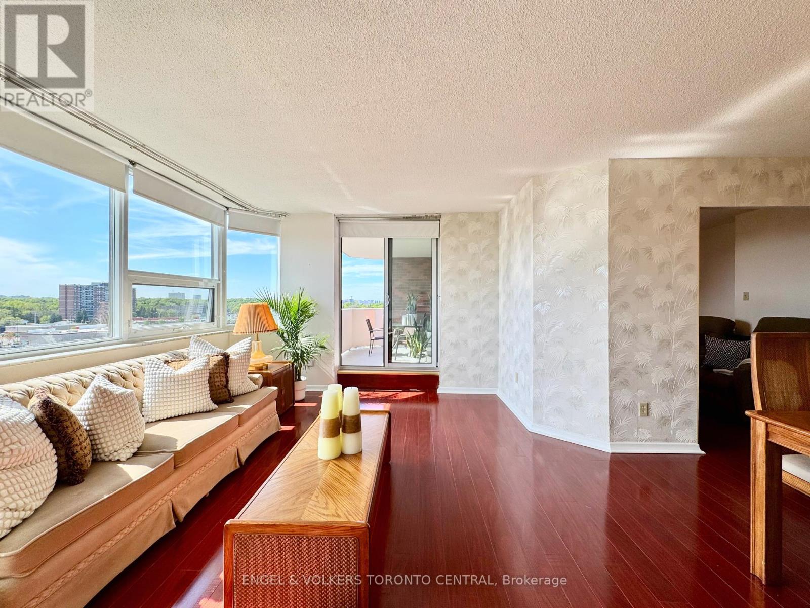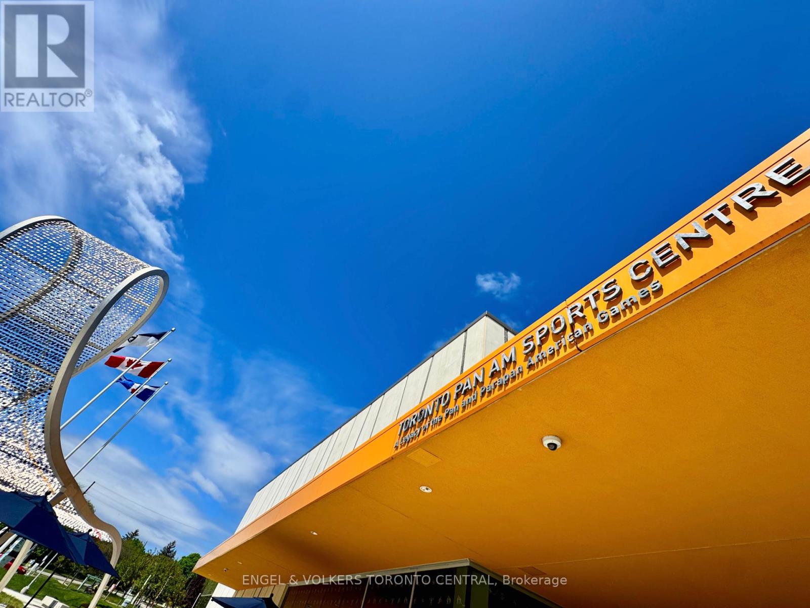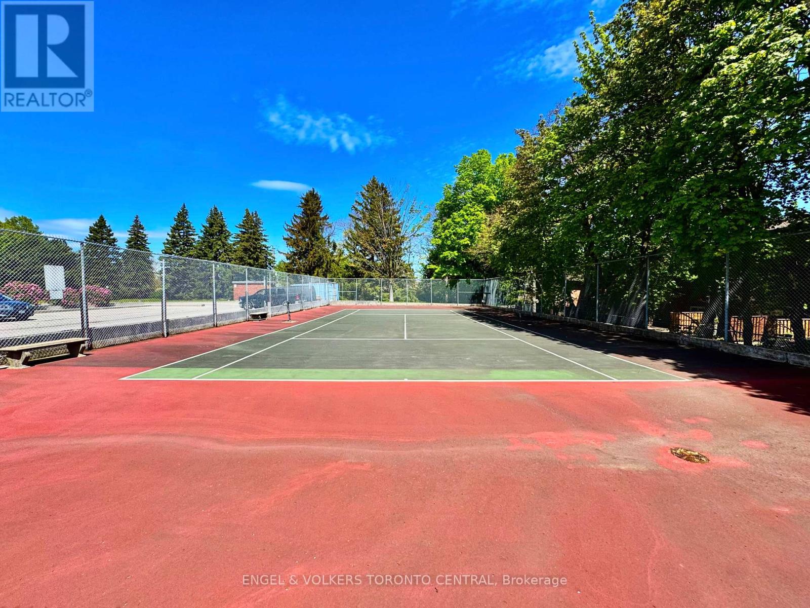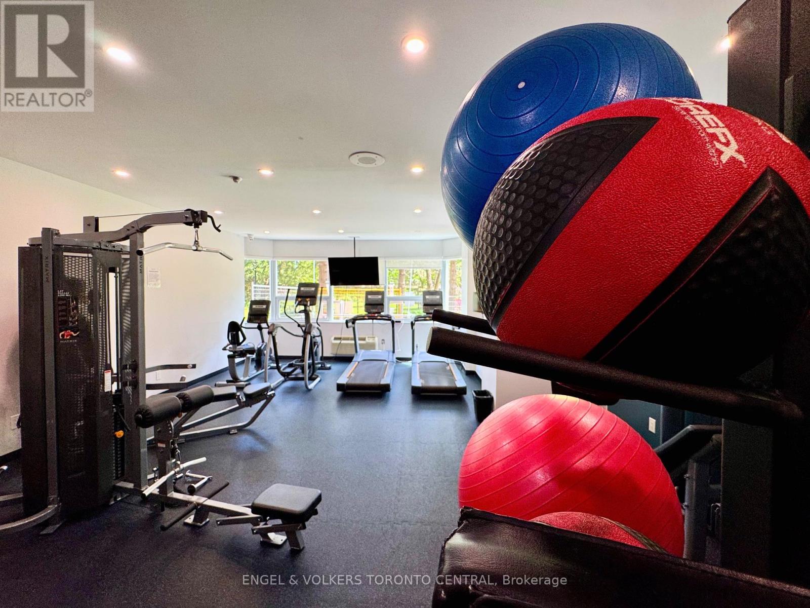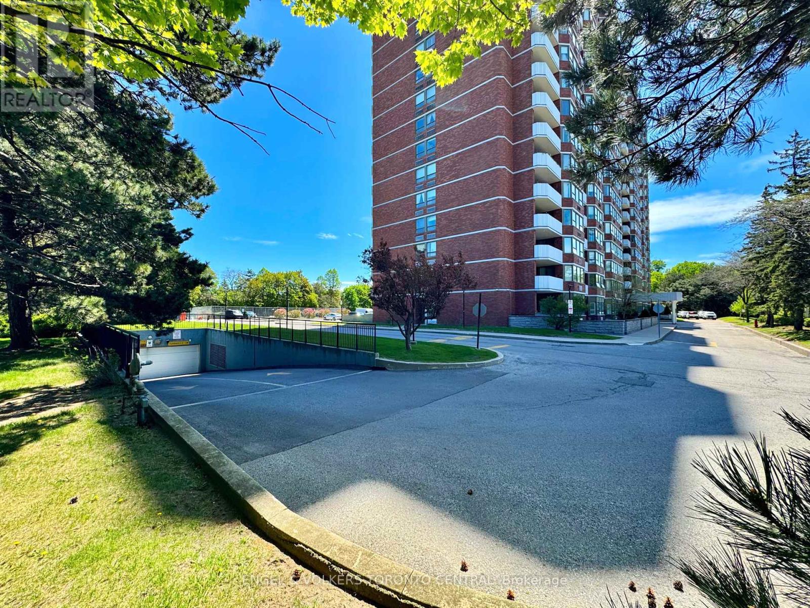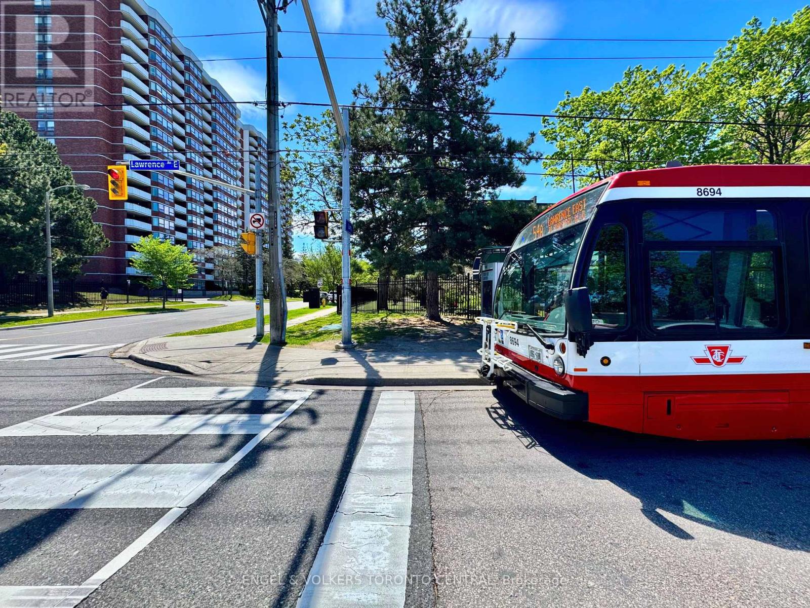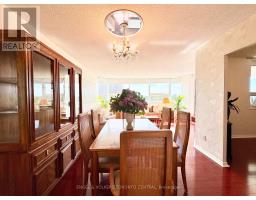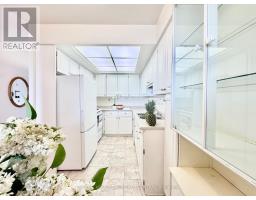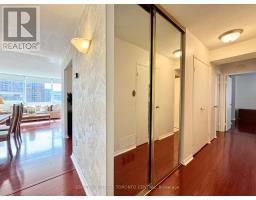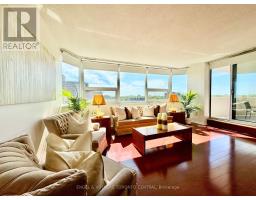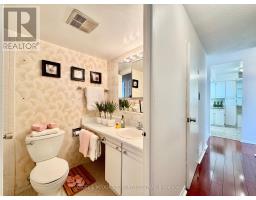1016 - 121 Ling Road Toronto, Ontario M1E 4Y2
$468,800Maintenance, Cable TV, Common Area Maintenance, Heat, Insurance, Parking, Water
$809.49 Monthly
Maintenance, Cable TV, Common Area Maintenance, Heat, Insurance, Parking, Water
$809.49 MonthlyMesmerizing, Sun-Filled 2-Bedroom + Den Corner condo Offers a Bright and Spacious Layout with Breathtaking treetop views from an oversized balcony perfect for enjoying your morning cup. The primary bedroom features a 4-piece ensuite, abundant closet space, and a linen closet, while the second bedroom is ideal for family or guests with an Additional 4-piece Washroom. A bright den overlooks the dining area with a Picture Window facing the balcony, offering versatility for work & relaxation. The Full Laundry room includes a washer, dryer, sink with Extra Storage. Residents Enjoy access to a Private Backyard Garden Oasis with Picnic Tables and BBQs. His & Hers Individual Fitness Rooms, a Library, Hobby room, and a Newly Renovated Outdoor Swimming Pool. Located Just minutes from East Point Bird Sanctuary, this Condo also Offers Tennis courts for your Morning Match in the Sun. One underground parking space and a locker are included, rounding out the comfort and convenience of this exceptional condo. TTC at Your DoorStep. A Gem for You & Yours to Enjoy. (id:50886)
Property Details
| MLS® Number | E12163122 |
| Property Type | Single Family |
| Community Name | West Hill |
| Community Features | Pet Restrictions |
| Features | Balcony, In Suite Laundry |
| Parking Space Total | 1 |
Building
| Bathroom Total | 2 |
| Bedrooms Above Ground | 2 |
| Bedrooms Below Ground | 1 |
| Bedrooms Total | 3 |
| Amenities | Storage - Locker |
| Appliances | Dishwasher, Dryer, Stove, Washer, Refrigerator |
| Cooling Type | Central Air Conditioning |
| Exterior Finish | Brick |
| Flooring Type | Laminate, Marble |
| Heating Fuel | Natural Gas |
| Heating Type | Forced Air |
| Size Interior | 1,000 - 1,199 Ft2 |
| Type | Apartment |
Parking
| Underground | |
| Garage |
Land
| Acreage | No |
| Zoning Description | Residential |
Rooms
| Level | Type | Length | Width | Dimensions |
|---|---|---|---|---|
| Main Level | Living Room | 6.19 m | 4.95 m | 6.19 m x 4.95 m |
| Main Level | Dining Room | 6.19 m | 4.95 m | 6.19 m x 4.95 m |
| Main Level | Den | 3.25 m | 2.9 m | 3.25 m x 2.9 m |
| Main Level | Kitchen | 4.25 m | 2.35 m | 4.25 m x 2.35 m |
| Main Level | Primary Bedroom | 4.1 m | 3.58 m | 4.1 m x 3.58 m |
| Main Level | Laundry Room | 1.9 m | 1.72 m | 1.9 m x 1.72 m |
| Ground Level | Bedroom 2 | 3.1 m | 2.9 m | 3.1 m x 2.9 m |
https://www.realtor.ca/real-estate/28344958/1016-121-ling-road-toronto-west-hill-west-hill
Contact Us
Contact us for more information
Giuseppe Flammia
Salesperson
140 Avenue Rd
Toronto, Ontario M5R 2H6
(416) 628-1357
(866) 480-5157
Sophie Anne Solomon
Salesperson
www.sophiesolomon.ca
140 Avenue Rd
Toronto, Ontario M5R 2H6
(416) 628-1357
(866) 480-5157


