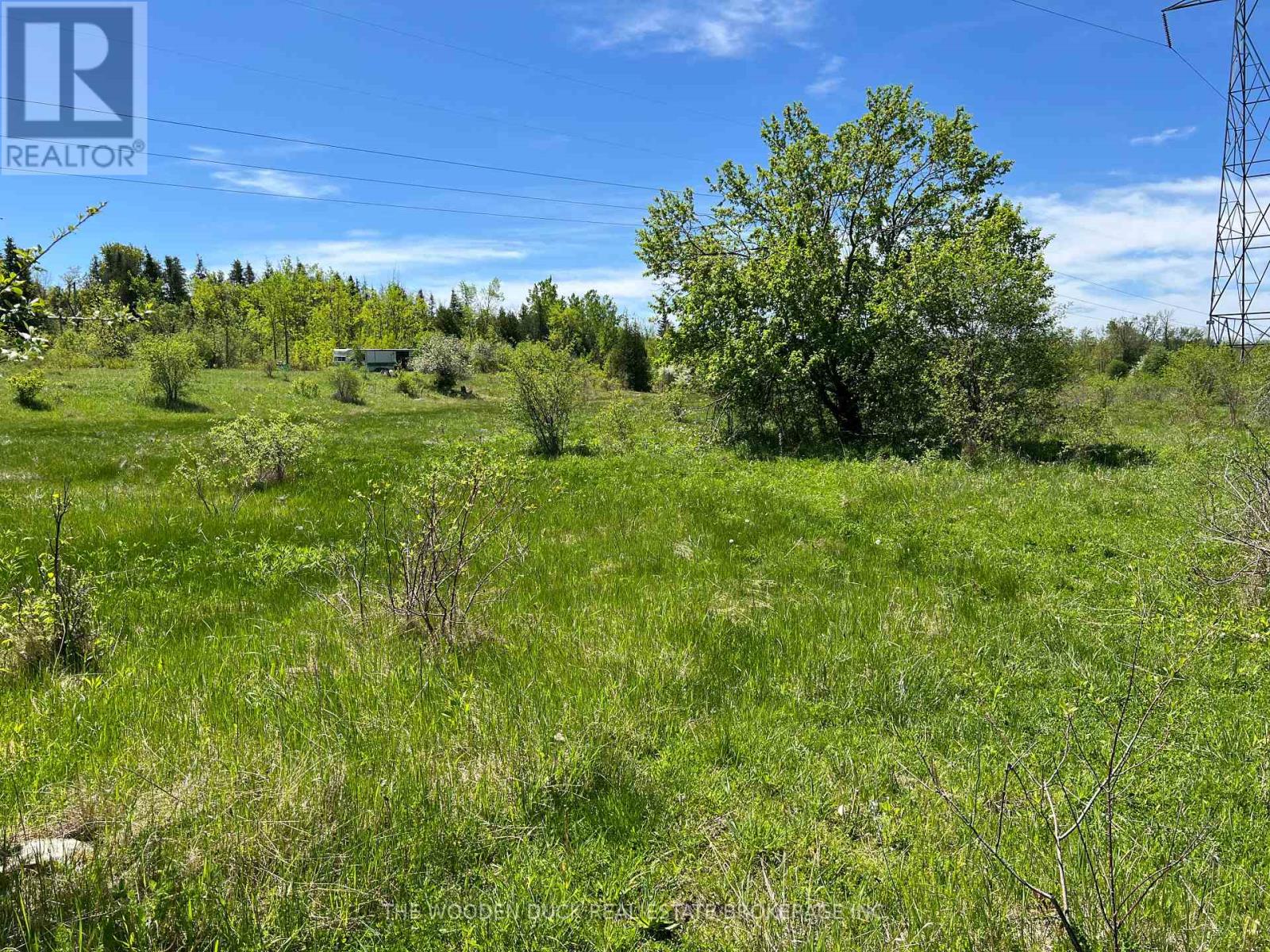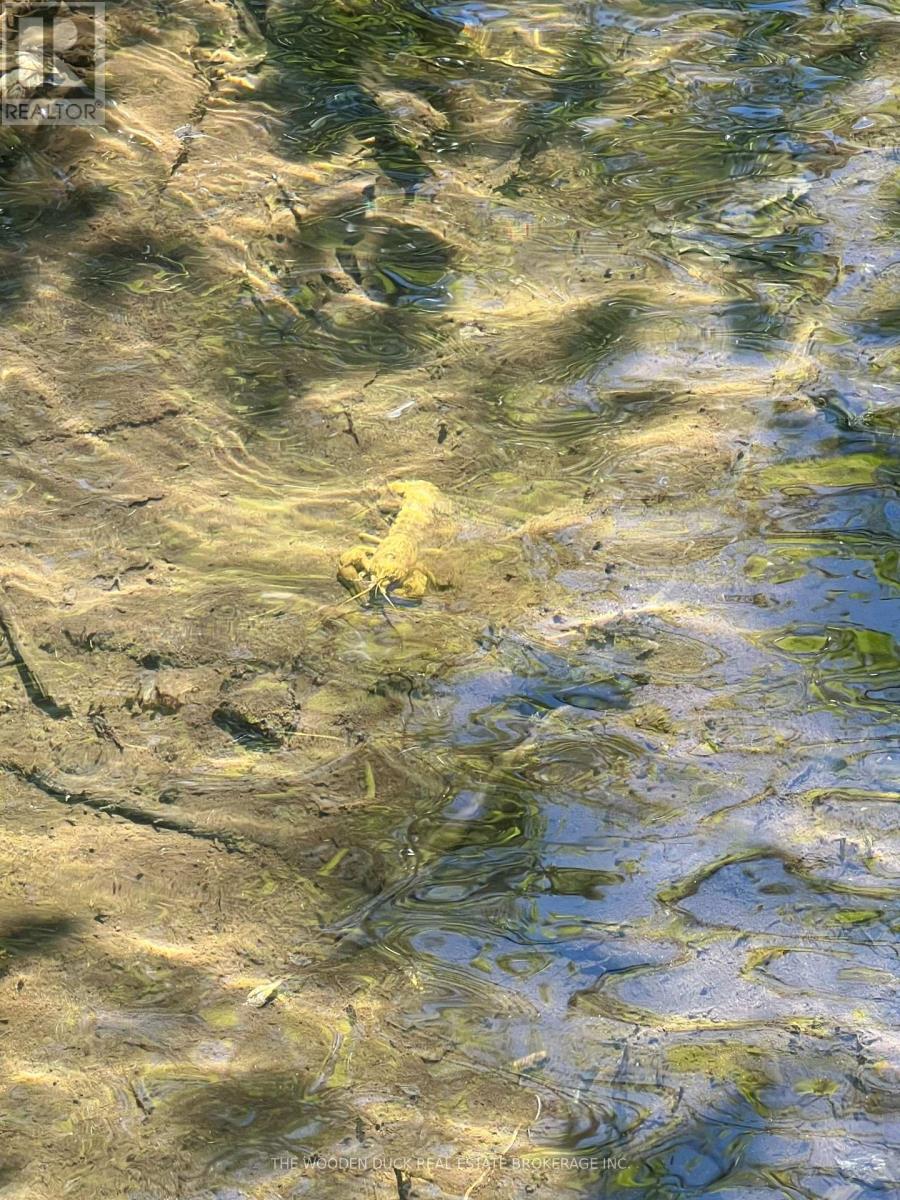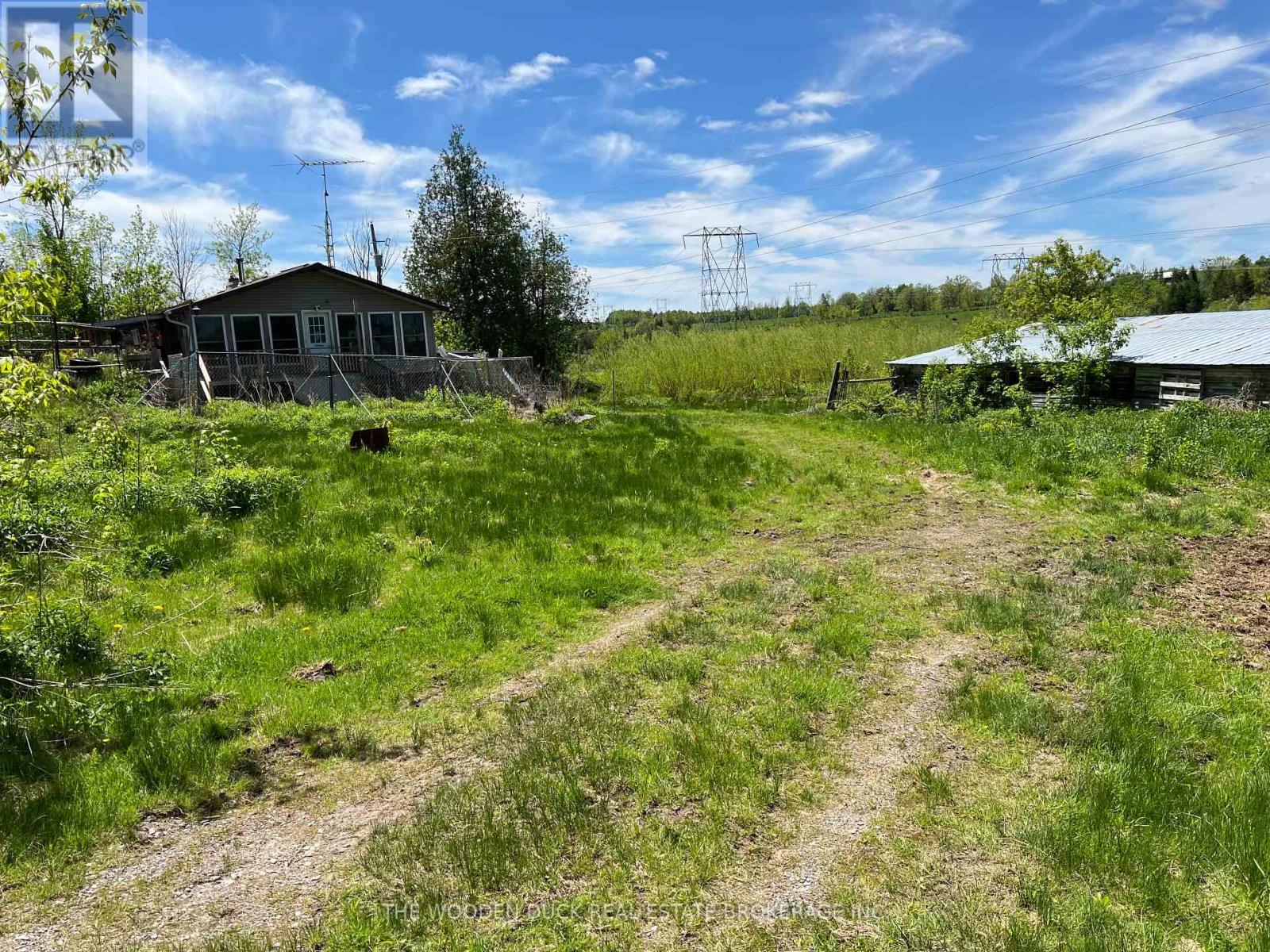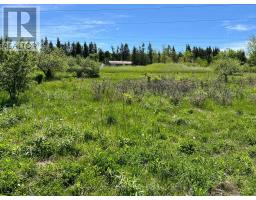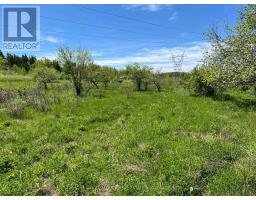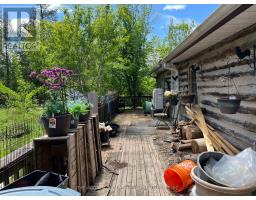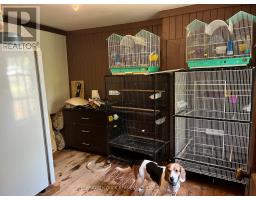1970 River Road Otonabee-South Monaghan, Ontario K0L 2B0
3 Bedroom
1 Bathroom
700 - 1,100 ft2
Bungalow
Fireplace
Wall Unit
Forced Air
Waterfront
Acreage
$600,000
19 Acres includes frontage on both sides of picturesque Indian River. Suitable for canoe or kayak but not boating. Flat rock bottom. 3 bedroom, log home does need some TLC and a new family to call this piece of nature, home. Potential for large gardens. Has been a hobby farm. Just 15 minutes into Peterborough. (id:50886)
Property Details
| MLS® Number | X12163274 |
| Property Type | Single Family |
| Community Name | Otonabee-South Monaghan |
| Community Features | School Bus |
| Easement | Easement, None |
| Features | Sloping, Waterway, Open Space, Sump Pump |
| Parking Space Total | 10 |
| Structure | Drive Shed |
| View Type | River View |
| Water Front Type | Waterfront |
Building
| Bathroom Total | 1 |
| Bedrooms Above Ground | 3 |
| Bedrooms Total | 3 |
| Age | 31 To 50 Years |
| Appliances | Water Heater |
| Architectural Style | Bungalow |
| Basement Development | Unfinished |
| Basement Type | Full (unfinished) |
| Construction Style Attachment | Detached |
| Cooling Type | Wall Unit |
| Exterior Finish | Log |
| Fire Protection | Smoke Detectors |
| Fireplace Present | Yes |
| Fireplace Type | Woodstove |
| Foundation Type | Concrete |
| Heating Fuel | Oil |
| Heating Type | Forced Air |
| Stories Total | 1 |
| Size Interior | 700 - 1,100 Ft2 |
| Type | House |
| Utility Water | Cistern, Dug Well |
Parking
| No Garage |
Land
| Access Type | Public Road, Year-round Access |
| Acreage | Yes |
| Fence Type | Partially Fenced |
| Sewer | Septic System |
| Size Depth | 1431 Ft |
| Size Frontage | 1631 Ft |
| Size Irregular | 1631 X 1431 Ft ; Irregular |
| Size Total Text | 1631 X 1431 Ft ; Irregular|10 - 24.99 Acres |
| Surface Water | River/stream |
| Zoning Description | A2 |
Rooms
| Level | Type | Length | Width | Dimensions |
|---|---|---|---|---|
| Main Level | Kitchen | 5.82 m | 4.72 m | 5.82 m x 4.72 m |
| Main Level | Living Room | 5.3 m | 4.57 m | 5.3 m x 4.57 m |
| Main Level | Primary Bedroom | 3.05 m | 3.05 m | 3.05 m x 3.05 m |
| Main Level | Bedroom | 3.35 m | 3.27 m | 3.35 m x 3.27 m |
| Main Level | Bedroom 2 | 3.27 m | 2.89 m | 3.27 m x 2.89 m |
| Main Level | Sunroom | 8.23 m | 3.66 m | 8.23 m x 3.66 m |
Utilities
| Electricity | Installed |
| Wireless | Available |
| Electricity Connected | Connected |
Contact Us
Contact us for more information
Robin Mcrobbie
Broker of Record
www.thewoodenduck.ca/
The Wooden Duck Real Estate Brokerage Inc.
2364 County Road 45
Norwood, Ontario K0L 2V0
2364 County Road 45
Norwood, Ontario K0L 2V0
(705) 868-7097
www.thewoodenduck.ca/
Todd Mcrobbie
Salesperson
The Wooden Duck Real Estate Brokerage Inc.
2364 County Road 45
Norwood, Ontario K0L 2V0
2364 County Road 45
Norwood, Ontario K0L 2V0
(705) 868-7097
www.thewoodenduck.ca/









