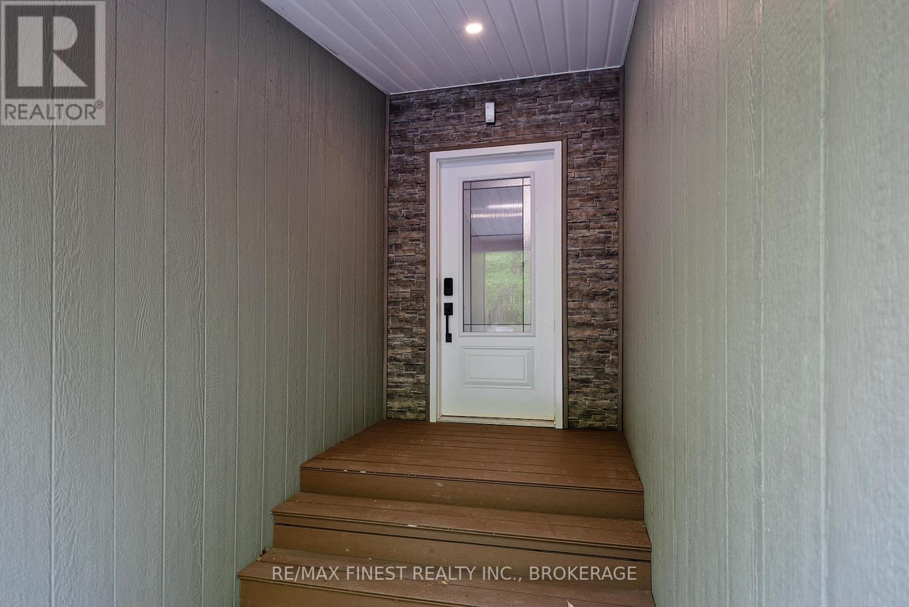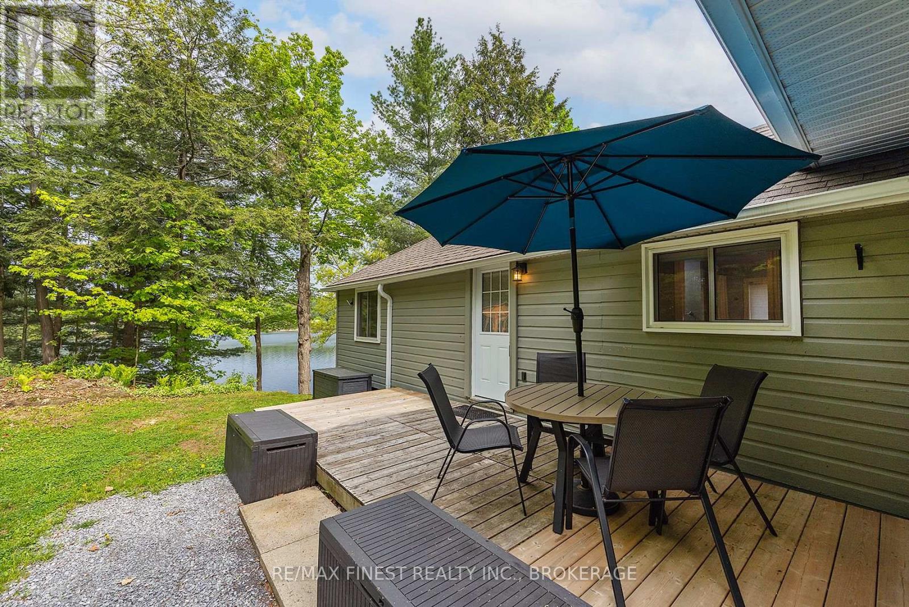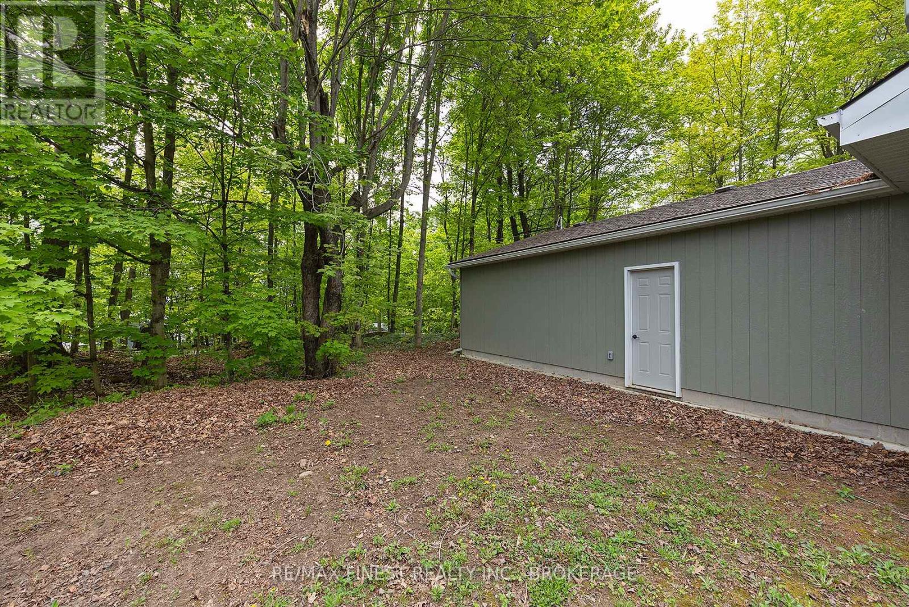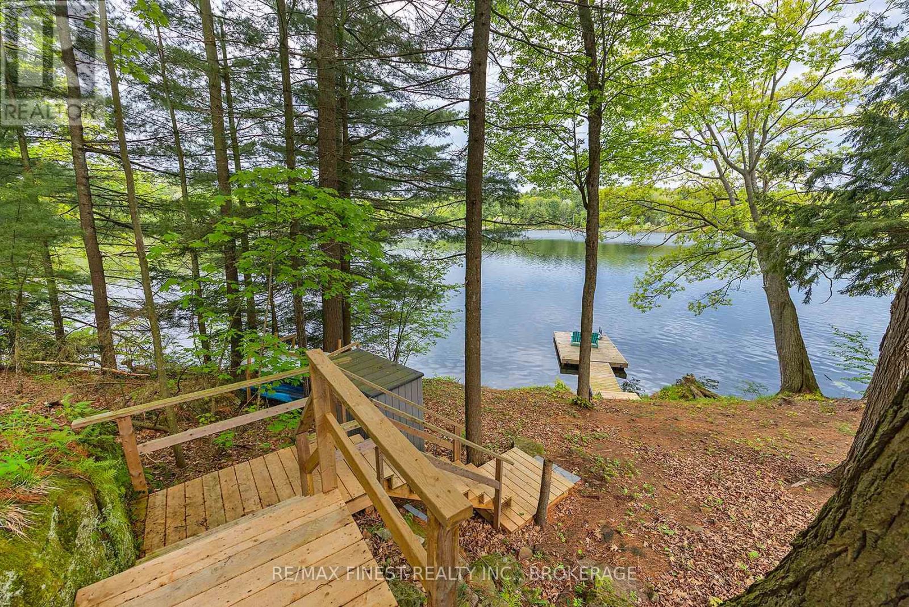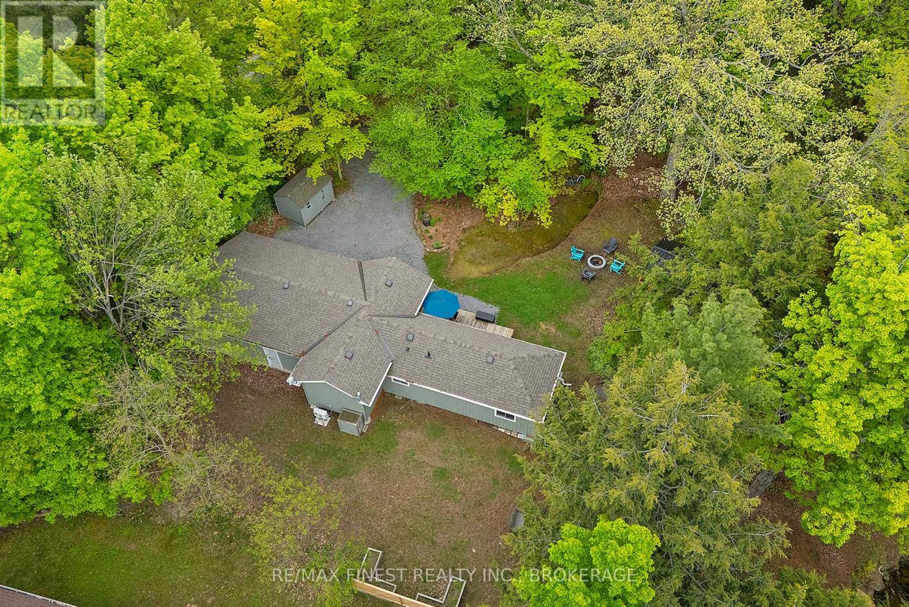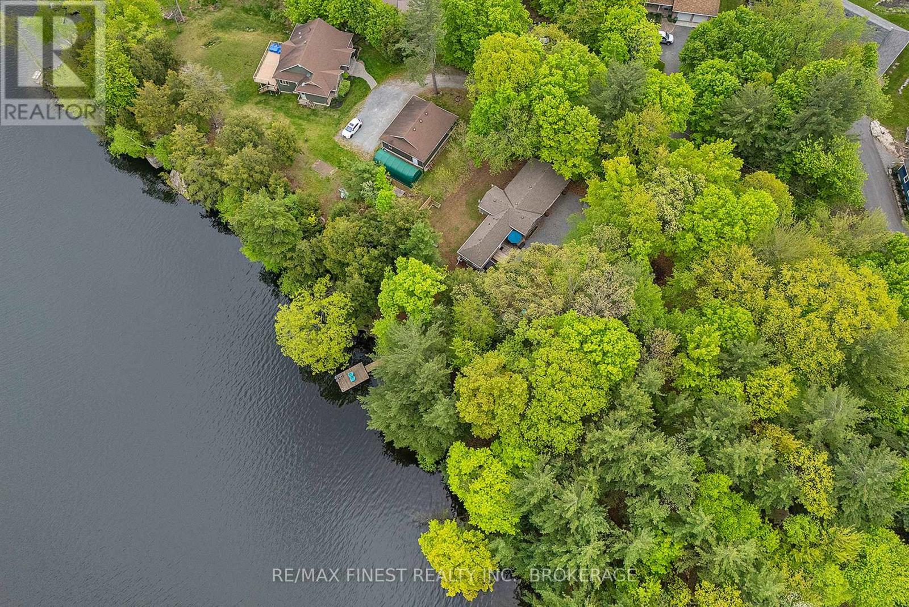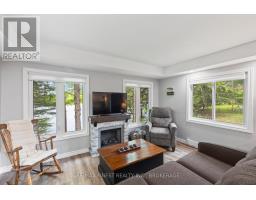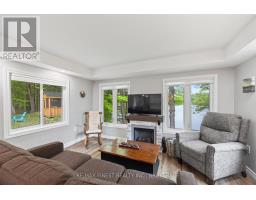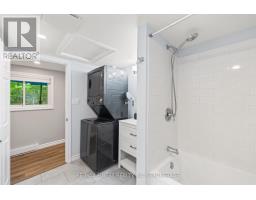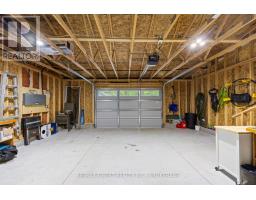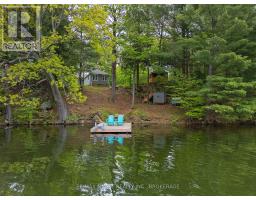4677 Lakewood Lane Frontenac, Ontario K0H 1H0
$649,900
Relax and unwind at this beautifully transformed 830 sq ft waterfront home, just 20 minutes north of Kingston on the popular Dog Lake. This year-round property offers peaceful lake views, stunning sunsets, & easy access to Gilmour Point Beach, a public boat launch, and The Creek Restaurant. Nestled on a peninsula among a small community of year-round homes, it's perfect for nature lovers and those looking to escape city life to pure solace and tranquility! The home itself is open and bright, offering a beautiful kitchen, cozy living room, and 2 well-sized bedrooms. Enjoy fishing from the shore, boating from your brand-new dock, relaxing on the spacious patio or in the screened in gazebo surrounded by mature trees and granite outcroppings. Just bring yourself and move right into this gorgeous & fully renovated lakeside retreat! (id:50886)
Property Details
| MLS® Number | X12163204 |
| Property Type | Single Family |
| Community Name | 47 - Frontenac South |
| Easement | Unknown |
| Features | Wooded Area, Irregular Lot Size, Sloping, Gazebo |
| Parking Space Total | 8 |
| Structure | Deck, Patio(s), Shed, Dock |
| View Type | Lake View, Direct Water View |
| Water Front Type | Waterfront |
Building
| Bathroom Total | 1 |
| Bedrooms Above Ground | 2 |
| Bedrooms Total | 2 |
| Age | 51 To 99 Years |
| Amenities | Fireplace(s) |
| Appliances | Water Heater, All, Blinds, Window Coverings |
| Architectural Style | Bungalow |
| Construction Style Attachment | Detached |
| Exterior Finish | Vinyl Siding, Wood |
| Fireplace Present | Yes |
| Fireplace Total | 1 |
| Foundation Type | Wood/piers, Poured Concrete |
| Heating Fuel | Electric |
| Heating Type | Baseboard Heaters |
| Stories Total | 1 |
| Size Interior | 700 - 1,100 Ft2 |
| Type | House |
| Utility Water | Drilled Well |
Parking
| Attached Garage | |
| Garage |
Land
| Access Type | Private Docking |
| Acreage | No |
| Sewer | Septic System |
| Size Depth | 211 Ft |
| Size Frontage | 204 Ft |
| Size Irregular | 204 X 211 Ft |
| Size Total Text | 204 X 211 Ft|1/2 - 1.99 Acres |
| Surface Water | Lake/pond |
Rooms
| Level | Type | Length | Width | Dimensions |
|---|---|---|---|---|
| Main Level | Living Room | 4.06 m | 3.1 m | 4.06 m x 3.1 m |
| Main Level | Kitchen | 4.06 m | 3.15 m | 4.06 m x 3.15 m |
| Main Level | Office | 3.43 m | 1.85 m | 3.43 m x 1.85 m |
| Main Level | Primary Bedroom | 3.43 m | 3.4 m | 3.43 m x 3.4 m |
| Main Level | Bedroom | 2.92 m | 3.4 m | 2.92 m x 3.4 m |
| Main Level | Bathroom | 2.87 m | 2.43 m | 2.87 m x 2.43 m |
Utilities
| Wireless | Available |
| Electricity Connected | Connected |
Contact Us
Contact us for more information
Shannon Green
Salesperson
www.shannonsold613.ca/
105-1329 Gardiners Rd
Kingston, Ontario K7P 0L8
(613) 389-7777
remaxfinestrealty.com/





