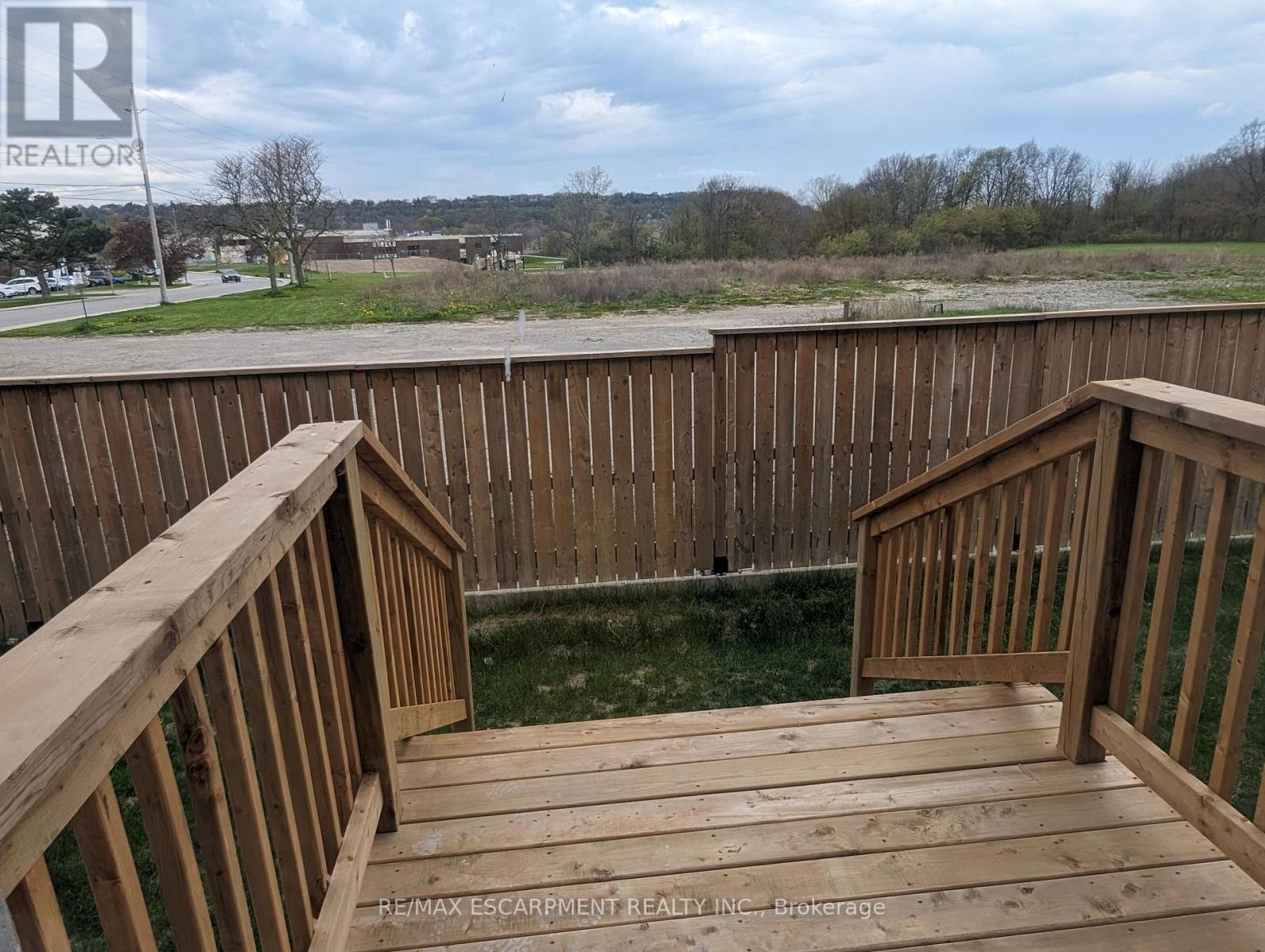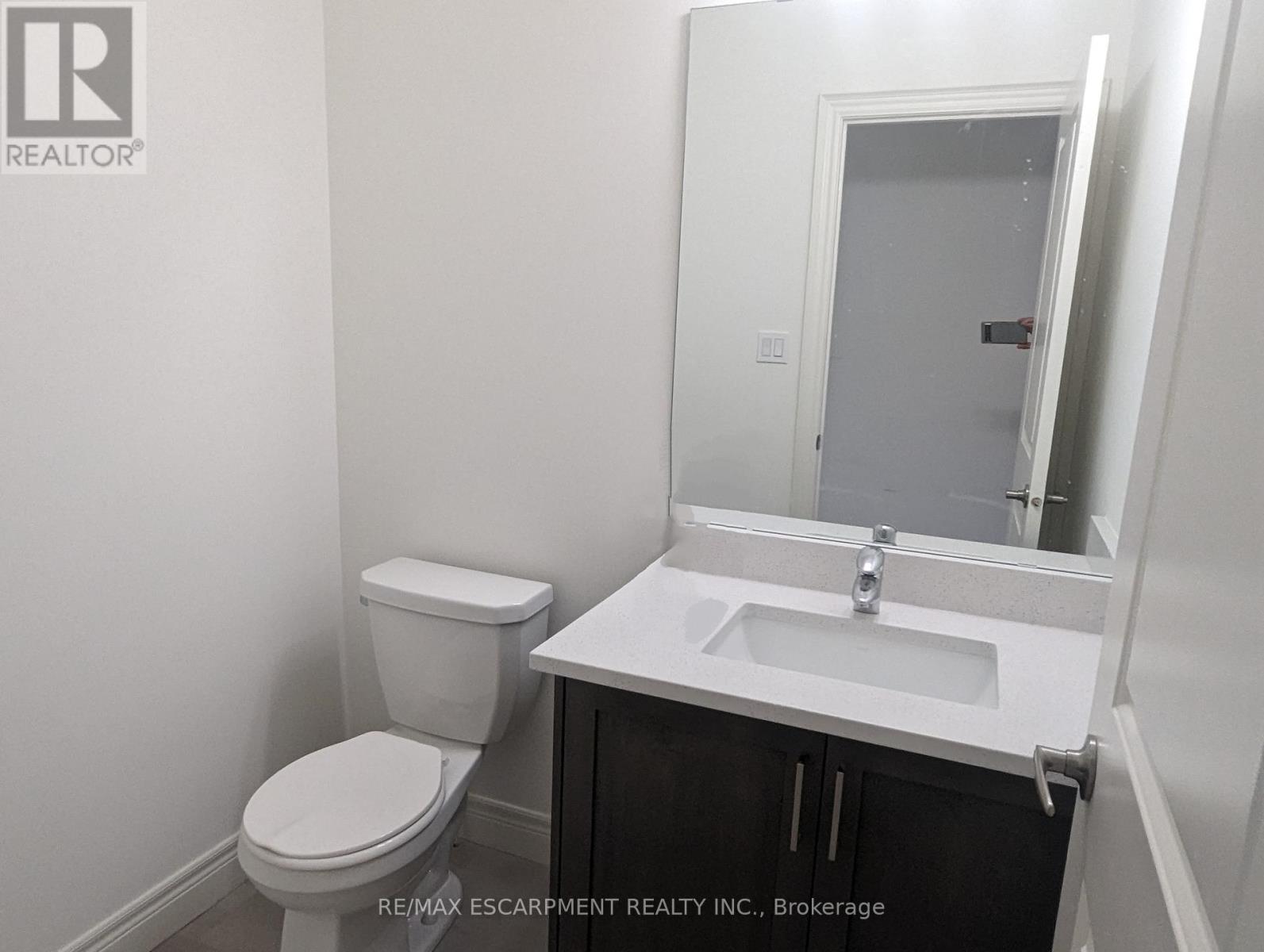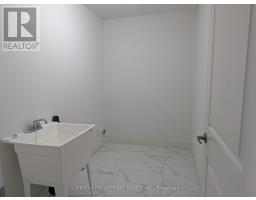3 - 166 Mount Albion Road Hamilton, Ontario L8K 5S8
$3,000 Monthly
Executive Townhome, Approx. 1540 Sq Ft.! Excellent East Hamilton Location: Steps To Schools, Public Transit, Parks, Golf. Quick Access To The Red Hill Pkwy/QEW. Minutes To Shopping & Restaurants. Tastefully Finished, Mocha Kitchen Cabinets With Soft-Close Doors & Drawers, Quartz Countertops, Stainless Steel Kitchen Appliances, Oak Stairs With Wrought Iron Spindles, Carpet-Free Flooring Throughout. 9 Ceilings On Main Level. Generous Bedrooms, Primary Bedroom With Walk-In Closet And 3-Piece Ensuite. Bedroom Level Laundry Room (Not A Closet!). Finished Basement With Rec Room & 3 Piece Bath! (id:50886)
Property Details
| MLS® Number | X12162863 |
| Property Type | Single Family |
| Community Name | Red Hill |
| Amenities Near By | Park, Place Of Worship, Public Transit, Schools |
| Community Features | Community Centre |
| Features | Carpet Free |
| Parking Space Total | 2 |
| Structure | Deck |
Building
| Bathroom Total | 4 |
| Bedrooms Above Ground | 3 |
| Bedrooms Total | 3 |
| Age | 0 To 5 Years |
| Appliances | Garage Door Opener Remote(s), Water Meter, Dishwasher, Dryer, Stove, Washer, Refrigerator |
| Basement Development | Finished |
| Basement Type | Full (finished) |
| Construction Style Attachment | Attached |
| Cooling Type | Central Air Conditioning |
| Exterior Finish | Stone, Stucco |
| Foundation Type | Poured Concrete |
| Half Bath Total | 1 |
| Heating Fuel | Natural Gas |
| Heating Type | Forced Air |
| Stories Total | 2 |
| Size Interior | 1,500 - 2,000 Ft2 |
| Type | Row / Townhouse |
| Utility Water | Municipal Water |
Parking
| Attached Garage | |
| Garage |
Land
| Acreage | No |
| Land Amenities | Park, Place Of Worship, Public Transit, Schools |
| Sewer | Sanitary Sewer |
| Size Depth | 81 Ft |
| Size Frontage | 20 Ft |
| Size Irregular | 20 X 81 Ft |
| Size Total Text | 20 X 81 Ft |
Rooms
| Level | Type | Length | Width | Dimensions |
|---|---|---|---|---|
| Second Level | Primary Bedroom | 4.4 m | 3.4 m | 4.4 m x 3.4 m |
| Second Level | Bedroom 2 | 3.7 m | 2.75 m | 3.7 m x 2.75 m |
| Second Level | Bedroom 3 | 3.5 m | 2.8 m | 3.5 m x 2.8 m |
| Second Level | Laundry Room | 2.75 m | 1.7 m | 2.75 m x 1.7 m |
| Basement | Recreational, Games Room | 5.8 m | 3.95 m | 5.8 m x 3.95 m |
| Basement | Utility Room | Measurements not available | ||
| Ground Level | Living Room | 4.9 m | 3.05 m | 4.9 m x 3.05 m |
| Ground Level | Dining Room | 3.15 m | 2.55 m | 3.15 m x 2.55 m |
| Ground Level | Kitchen | 3.15 m | 3.05 m | 3.15 m x 3.05 m |
https://www.realtor.ca/real-estate/28344414/3-166-mount-albion-road-hamilton-red-hill-red-hill
Contact Us
Contact us for more information
Ron Lewyckyj
Salesperson
(905) 973-3303
(905) 304-3303
(905) 574-1450





























