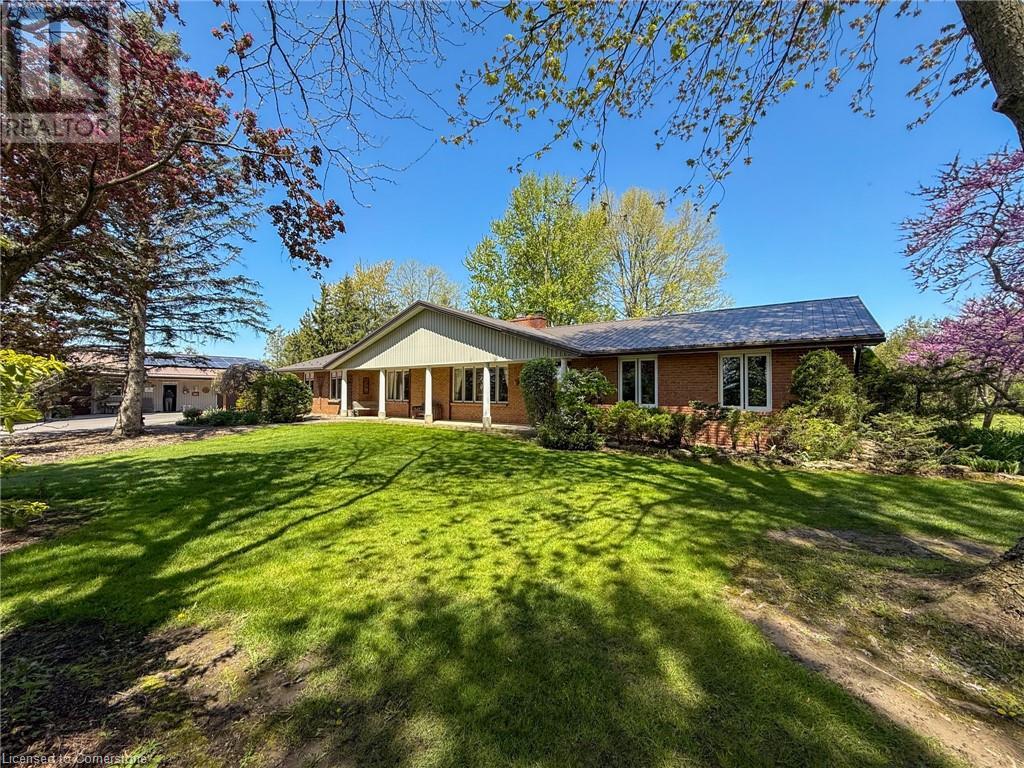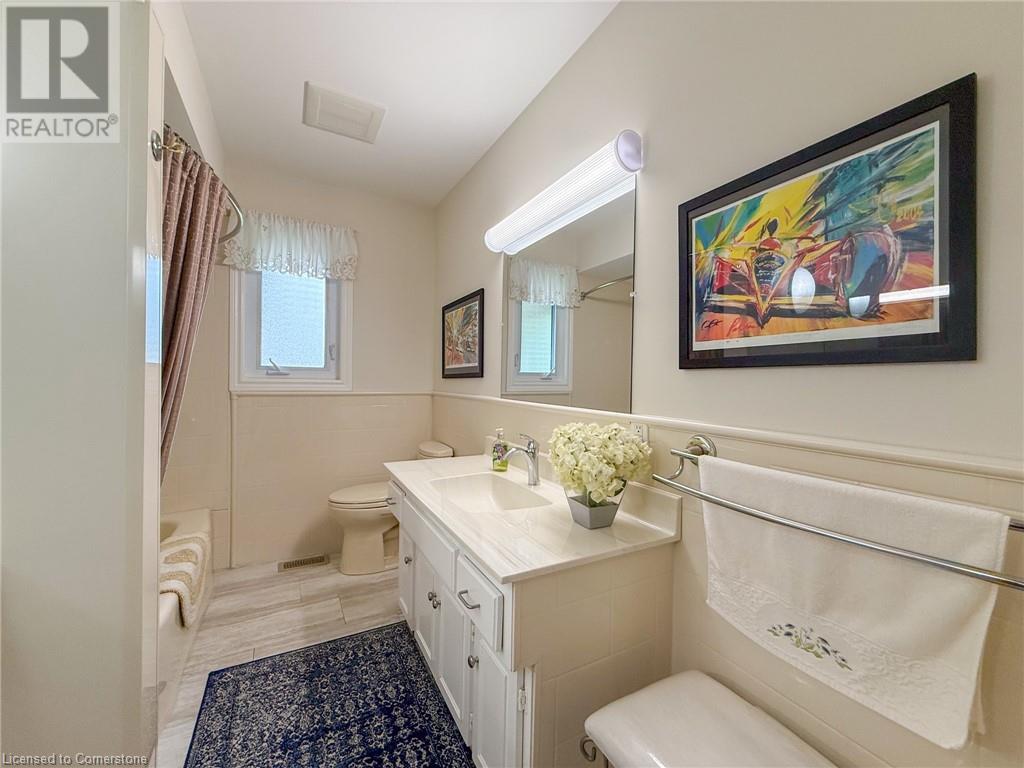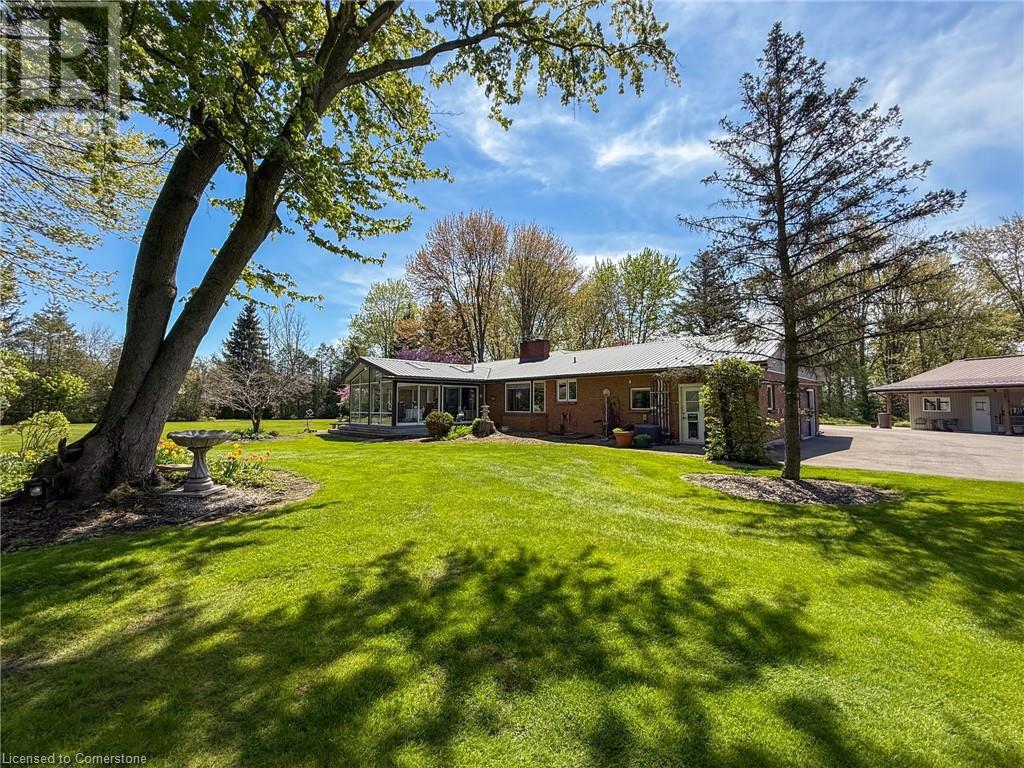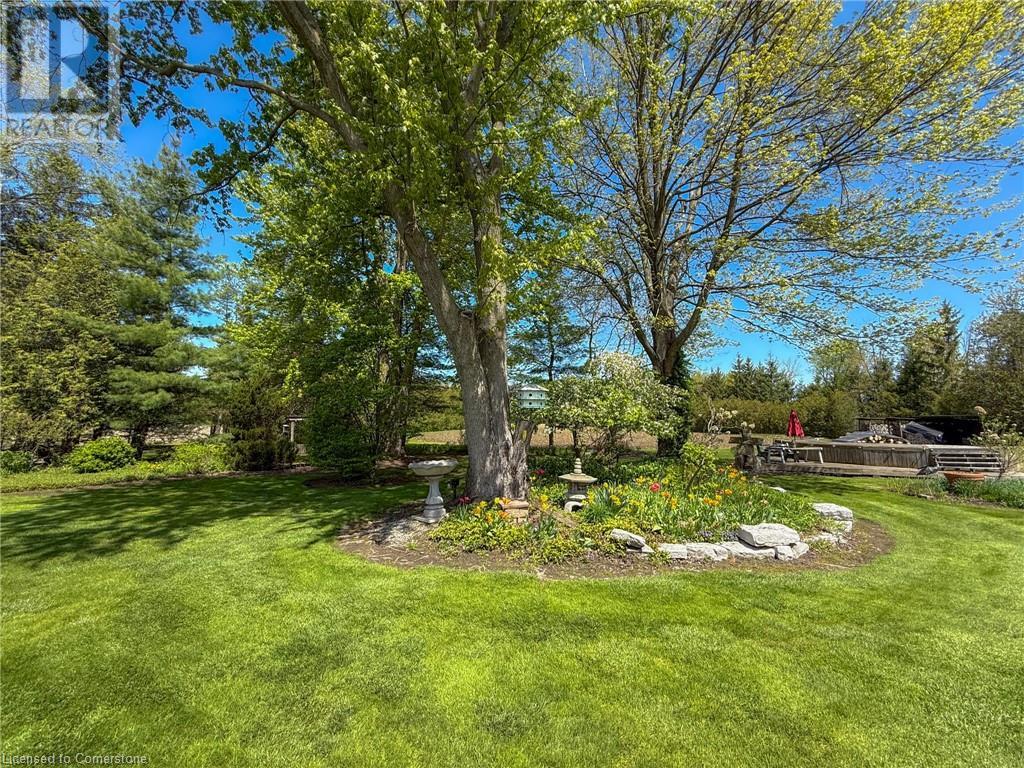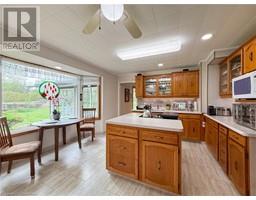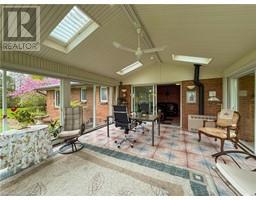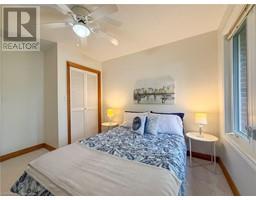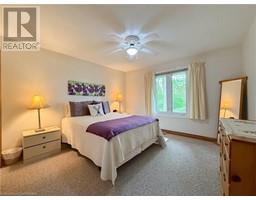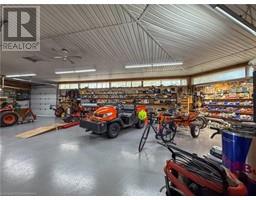163 Concession 3 Townsend Road Wilsonville, Ontario N0E 1Z0
$1,599,999
A rare opportunity! Located just 2 km west of Wilsonville and 23 minutes south of Brantford, this 31.6-acre hobby property offers a perfect blend of natural beauty and versatile land. The property features approximately 4 acres of workable land, a 20-acre woodlot providing ample firewood & groomed walking trails, and 7.6 acres for personal use. Adjacent to the Waterford Heritage Trail, it's ideal for outdoor enthusiasts. Set back from the road via a paved driveway, the charming 1-storey brick bungalow includes an oversized 2-car garage and a 2,800 sq ft heated shop with a car wash bay, greenhouse, and multiple spaces for hobbies or business. The 1,935 sq ft home offers a welcoming covered porch, a foyer, and an open layout with a formal living room with propane fireplace, dining area, eat-in kitchen with island and breakfast nook, and a family room with a wood stove insert. The sunroom with skylights and sliding doors offers views of the grounds. The primary bedroom has a 3-piece ensuite, with two additional bedrooms and a 4-piece bath. Modern updates include a metal roof (2021), drilled well (2021), backup generator, EV outlet, outdoor wood furnace, and solar panels. This property is ideal for those seeking peaceful country living, hobby farming, or home-based business opportunities, all just minutes from amenities and highway access. (id:50886)
Property Details
| MLS® Number | 40729151 |
| Property Type | Single Family |
| Communication Type | Fiber |
| Community Features | School Bus |
| Equipment Type | None |
| Features | Southern Exposure, Paved Driveway, Country Residential, Sump Pump |
| Parking Space Total | 8 |
| Rental Equipment Type | None |
| Structure | Workshop, Porch |
Building
| Bathroom Total | 2 |
| Bedrooms Above Ground | 3 |
| Bedrooms Total | 3 |
| Appliances | Central Vacuum, Dishwasher, Dryer, Refrigerator, Stove, Washer, Garage Door Opener |
| Architectural Style | Bungalow |
| Basement Development | Unfinished |
| Basement Type | Crawl Space (unfinished) |
| Constructed Date | 1975 |
| Construction Style Attachment | Detached |
| Cooling Type | Central Air Conditioning |
| Exterior Finish | Brick Veneer |
| Fire Protection | Security System |
| Fireplace Fuel | Wood,propane |
| Fireplace Present | Yes |
| Fireplace Total | 2 |
| Fireplace Type | Stove,other - See Remarks |
| Fixture | Ceiling Fans |
| Foundation Type | Block |
| Heating Fuel | Propane |
| Heating Type | Forced Air, Hot Water Radiator Heat, Space Heater, Outside Furnace |
| Stories Total | 1 |
| Size Interior | 1,935 Ft2 |
| Type | House |
| Utility Water | Drilled Well |
Parking
| Attached Garage | |
| Visitor Parking |
Land
| Acreage | Yes |
| Landscape Features | Landscaped |
| Sewer | Septic System |
| Size Depth | 2348 Ft |
| Size Frontage | 268 Ft |
| Size Irregular | 31.6 |
| Size Total | 31.6 Ac|25 - 50 Acres |
| Size Total Text | 31.6 Ac|25 - 50 Acres |
| Zoning Description | A |
Rooms
| Level | Type | Length | Width | Dimensions |
|---|---|---|---|---|
| Main Level | Dining Room | 13'11'' x 15'0'' | ||
| Main Level | Living Room | 19'11'' x 14'11'' | ||
| Main Level | Foyer | 6'0'' x 9'10'' | ||
| Main Level | Full Bathroom | 4'10'' x 9'7'' | ||
| Main Level | Primary Bedroom | 13'3'' x 12'11'' | ||
| Main Level | Bedroom | 11'11'' x 11'10'' | ||
| Main Level | Bedroom | 9'7'' x 11'11'' | ||
| Main Level | 4pc Bathroom | 9'7'' x 6'11'' | ||
| Main Level | Sunroom | 15'2'' x 18'4'' | ||
| Main Level | Family Room | 16'2'' x 12'3'' | ||
| Main Level | Kitchen | 19'9'' x 12'4'' |
Utilities
| Electricity | Available |
https://www.realtor.ca/real-estate/28344219/163-concession-3-townsend-road-wilsonville
Contact Us
Contact us for more information
Daryl Rainey
Broker of Record
www.progressiverealtygroup.ca
210 Montclair Cres, Po Box 749
Waterford, Ontario N0E 1Y0
(519) 443-7704
www.progressiverealtygroup.ca/

