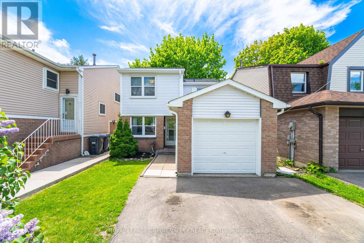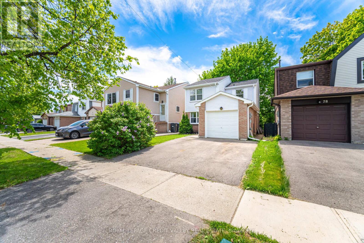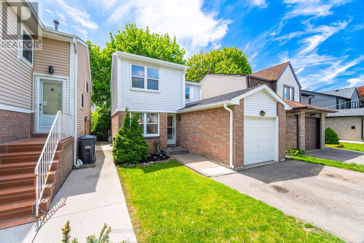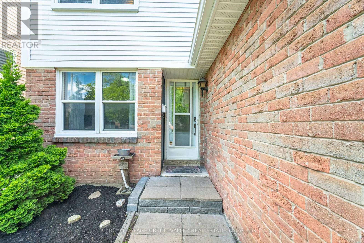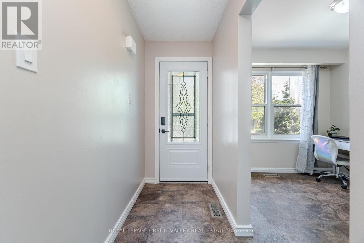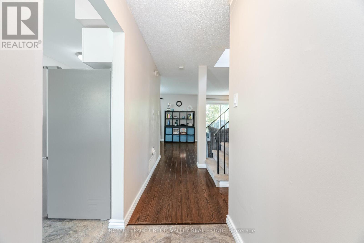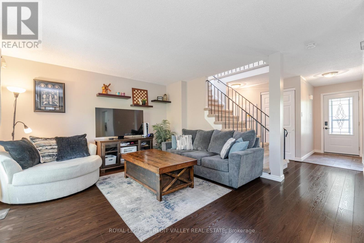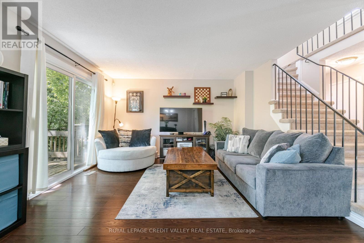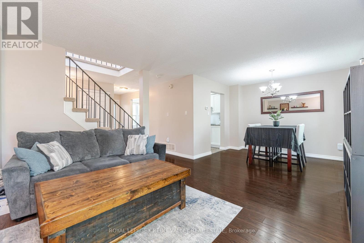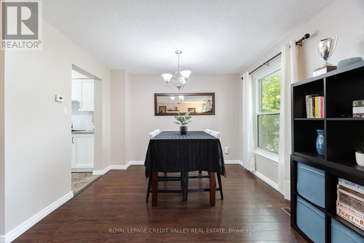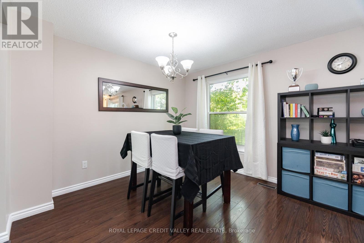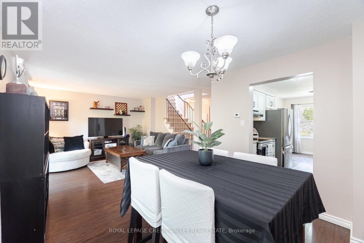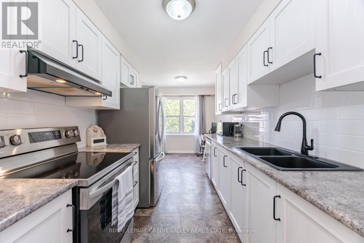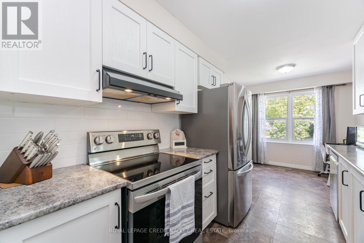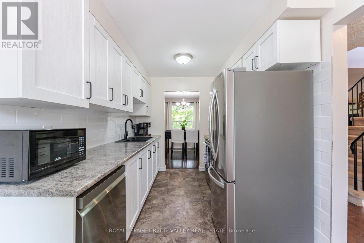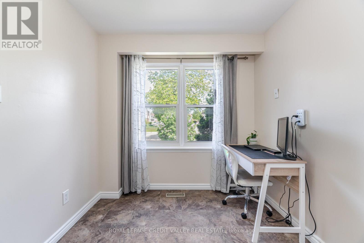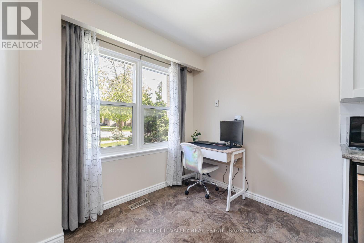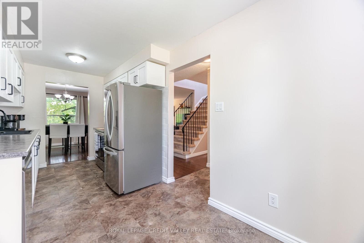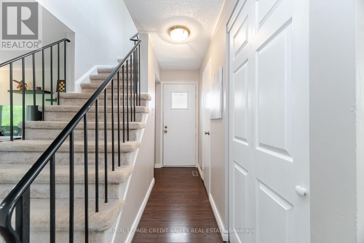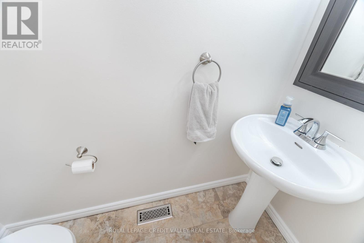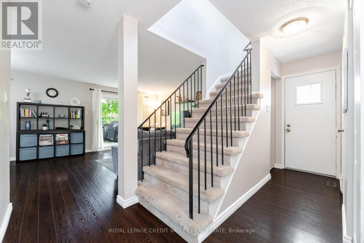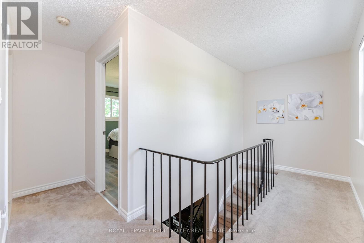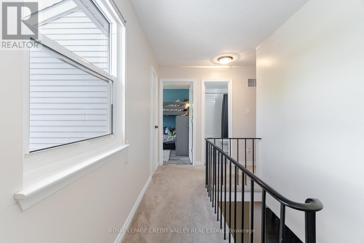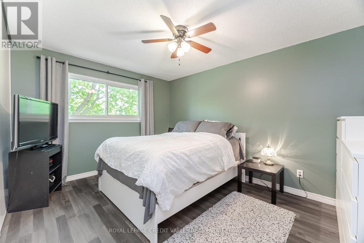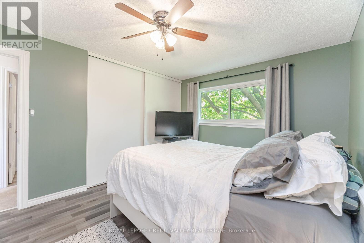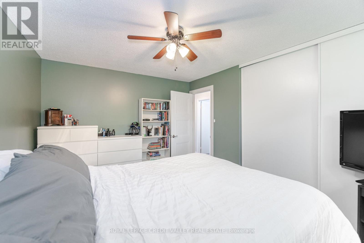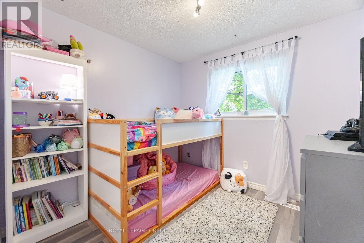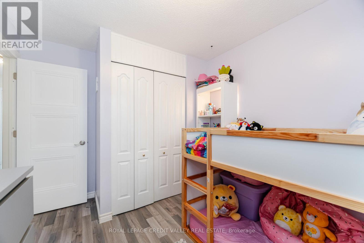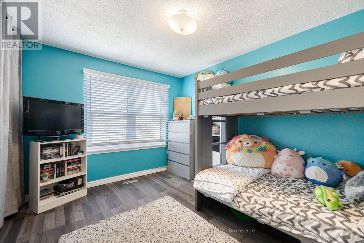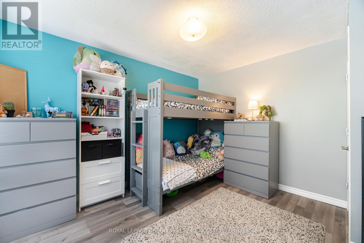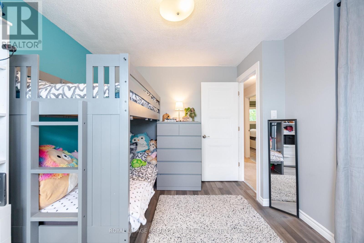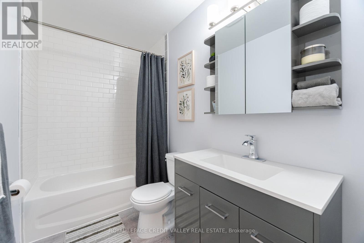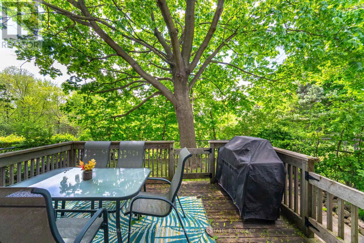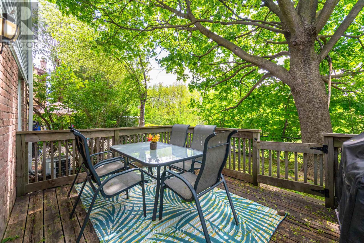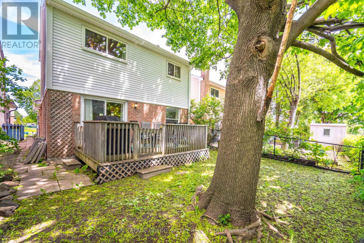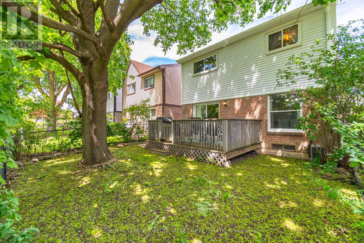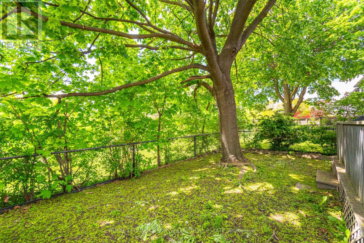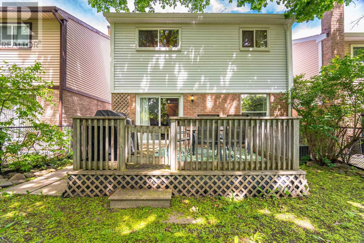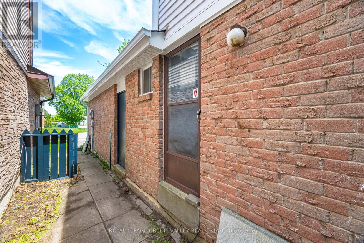76 Majestic Crescent Brampton, Ontario L6S 3N2
$799,000
Detached home located on Cul D Sac street backing onto Ravine. This home has received many upgrades recently; roof, eaves and soffits (Nov 2024), repaved driveway 2022, garage door 2023, new front door (May 2025), laminate flooring 2022. The eat-in kitchen has just been updated, new cupboards, countertops, stainless steels appliances (fridge, stove, dishwasher) April 2025. Freshly painted thru-out. Combined living room & dining room with w/o to deck. No neighbours behind just amazing feel of nature. Upstairs has large primary bedroom + 2 other good size bedrooms. Perfect starter for a growing family. Separate Side Entrance (id:50886)
Property Details
| MLS® Number | W12162646 |
| Property Type | Single Family |
| Community Name | Central Park |
| Equipment Type | Water Heater - Gas, Water Heater |
| Features | Ravine, Backs On Greenbelt |
| Parking Space Total | 3 |
| Rental Equipment Type | Water Heater - Gas, Water Heater |
| Structure | Deck |
Building
| Bathroom Total | 2 |
| Bedrooms Above Ground | 3 |
| Bedrooms Total | 3 |
| Appliances | Dishwasher, Dryer, Stove, Washer, Window Coverings, Refrigerator |
| Basement Development | Partially Finished |
| Basement Features | Separate Entrance |
| Basement Type | N/a (partially Finished) |
| Construction Style Attachment | Detached |
| Cooling Type | Central Air Conditioning |
| Exterior Finish | Aluminum Siding, Brick |
| Flooring Type | Laminate, Carpeted |
| Foundation Type | Concrete |
| Half Bath Total | 1 |
| Heating Fuel | Natural Gas |
| Heating Type | Forced Air |
| Stories Total | 2 |
| Size Interior | 1,100 - 1,500 Ft2 |
| Type | House |
| Utility Water | Municipal Water |
Parking
| Attached Garage | |
| Garage |
Land
| Acreage | No |
| Sewer | Sanitary Sewer |
| Size Depth | 90 Ft |
| Size Frontage | 30 Ft |
| Size Irregular | 30 X 90 Ft |
| Size Total Text | 30 X 90 Ft |
Rooms
| Level | Type | Length | Width | Dimensions |
|---|---|---|---|---|
| Second Level | Primary Bedroom | 4.1 m | 3.28 m | 4.1 m x 3.28 m |
| Second Level | Bedroom 2 | 3.8 m | 3.75 m | 3.8 m x 3.75 m |
| Second Level | Bedroom 3 | 3.5 m | 2.75 m | 3.5 m x 2.75 m |
| Basement | Recreational, Games Room | 6.1 m | 3.8 m | 6.1 m x 3.8 m |
| Main Level | Living Room | 4.9 m | 3.9 m | 4.9 m x 3.9 m |
| Main Level | Dining Room | 3.35 m | 2.5 m | 3.35 m x 2.5 m |
| Main Level | Kitchen | 5.24 m | 2.4 m | 5.24 m x 2.4 m |
https://www.realtor.ca/real-estate/28343885/76-majestic-crescent-brampton-central-park-central-park
Contact Us
Contact us for more information
Linda Bowman
Salesperson
10045 Hurontario St #1
Brampton, Ontario L6Z 0E6
(905) 793-5000
(905) 793-5020

