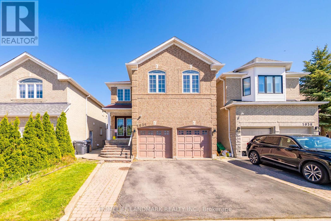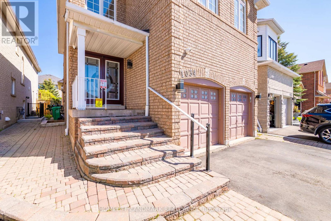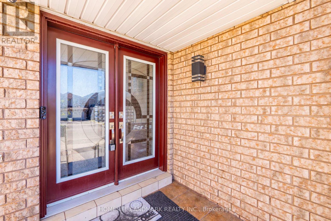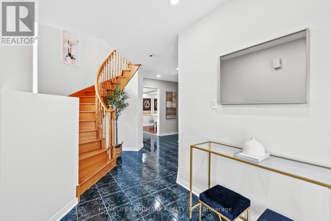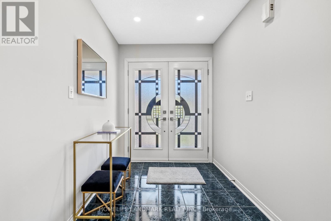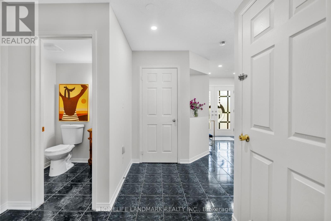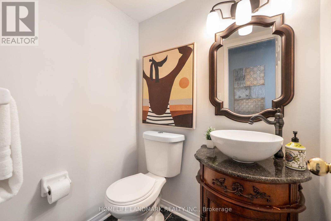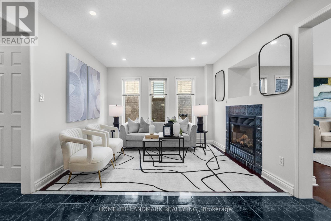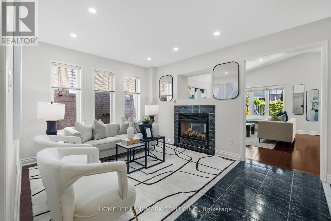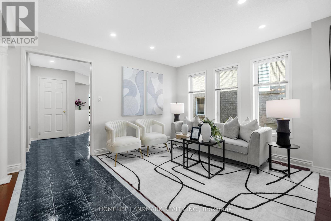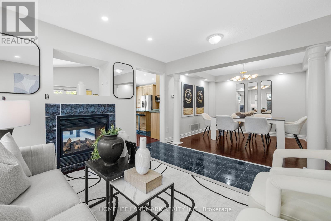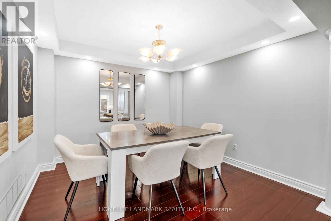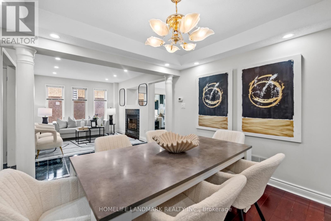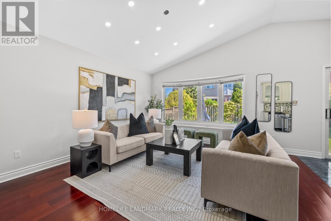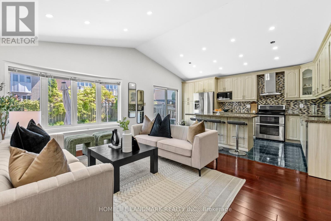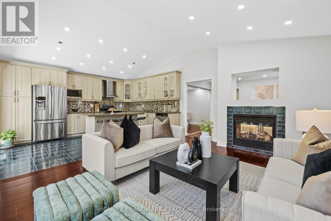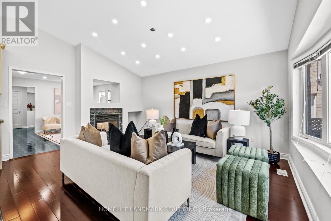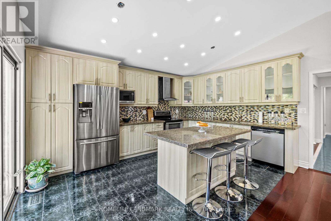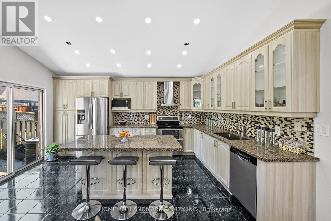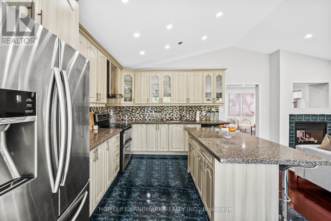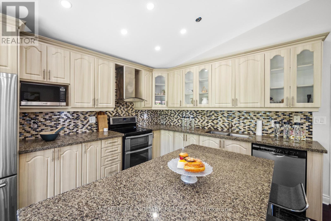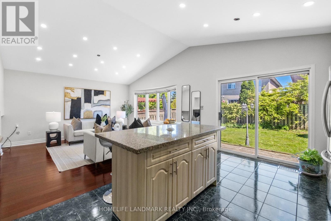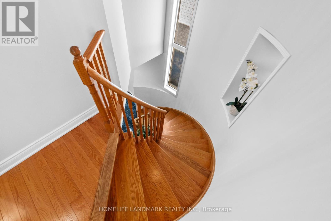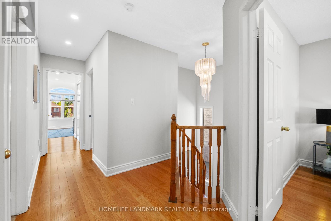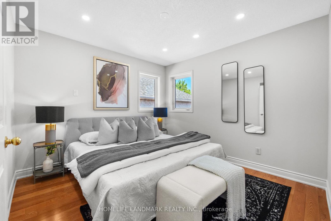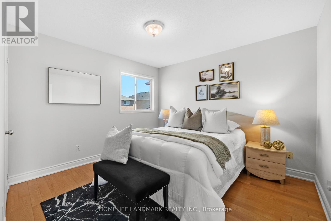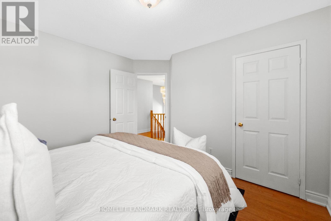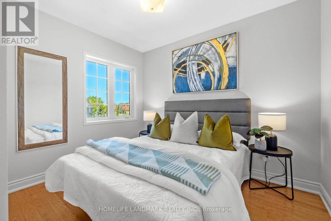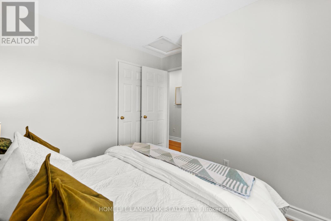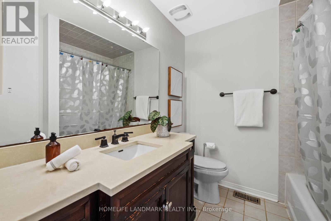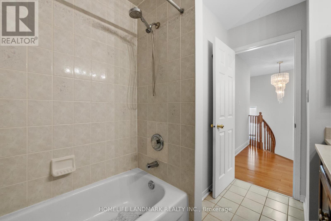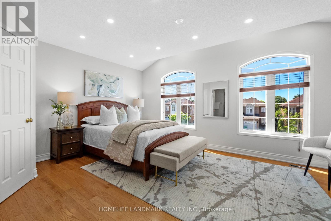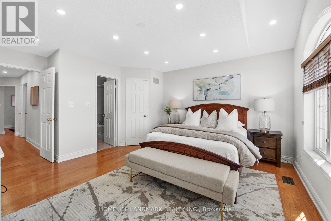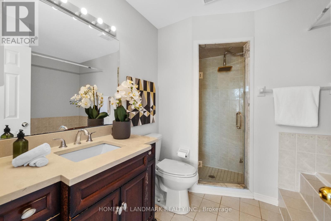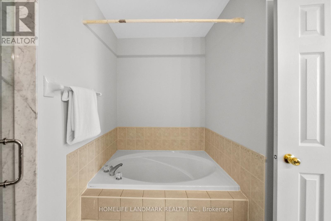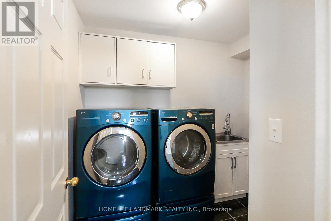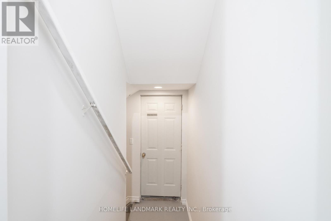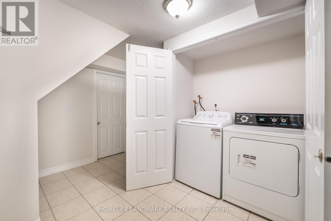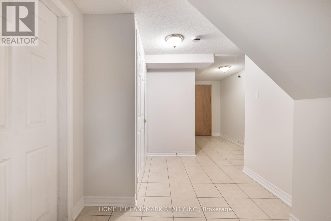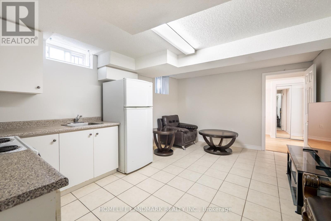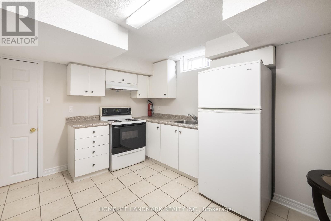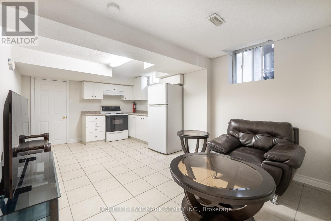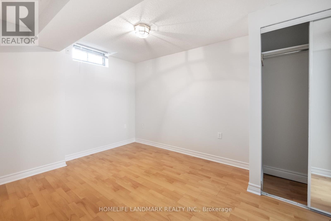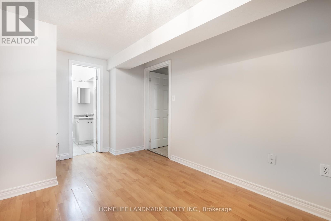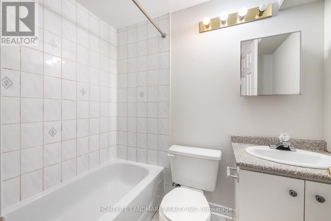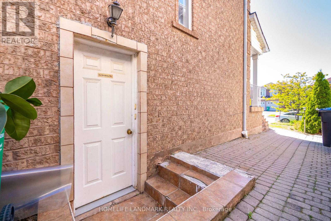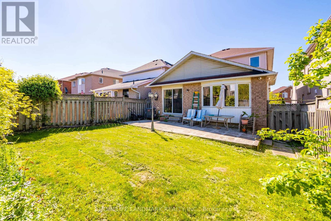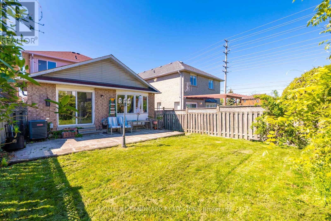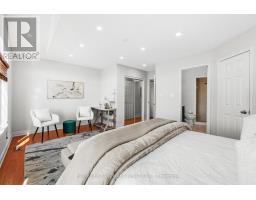1034 Blueheron Boulevard Mississauga, Ontario L5V 2E1
$1,299,999
Stunning 4-bedroom detached home with a fully finished basement, nestled in the prestigious Heartland area of Mississauga. This freshly painted home features a spacious layout with generous-sized bedrooms, a bright kitchen, and a cozy family room with a gas fireplace. Ideally located near schools, parks, Heartland Town Centre, major highways (401/403), and all essential amenities. Golf enthusiasts will love being just minutes from a state of the art golf course. A perfect blend of comfort, convenience, and lifestyle. Do not miss this opportunity!! (id:50886)
Open House
This property has open houses!
12:00 pm
Ends at:2:00 pm
1:00 pm
Ends at:4:00 pm
Property Details
| MLS® Number | W12160931 |
| Property Type | Single Family |
| Community Name | East Credit |
| Features | Carpet Free |
| Parking Space Total | 4 |
Building
| Bathroom Total | 3 |
| Bedrooms Above Ground | 4 |
| Bedrooms Total | 4 |
| Appliances | Water Heater, Blinds, Dishwasher, Refrigerator |
| Basement Development | Finished |
| Basement Features | Separate Entrance |
| Basement Type | N/a (finished) |
| Construction Style Attachment | Detached |
| Cooling Type | Central Air Conditioning |
| Exterior Finish | Brick |
| Fireplace Present | Yes |
| Flooring Type | Carpeted, Ceramic |
| Foundation Type | Concrete |
| Half Bath Total | 1 |
| Heating Fuel | Natural Gas |
| Heating Type | Forced Air |
| Stories Total | 2 |
| Size Interior | 2,000 - 2,500 Ft2 |
| Type | House |
| Utility Water | Municipal Water |
Parking
| Attached Garage | |
| Garage |
Land
| Acreage | No |
| Sewer | Sanitary Sewer |
| Size Depth | 109 Ft ,10 In |
| Size Frontage | 32 Ft |
| Size Irregular | 32 X 109.9 Ft |
| Size Total Text | 32 X 109.9 Ft |
Rooms
| Level | Type | Length | Width | Dimensions |
|---|---|---|---|---|
| Second Level | Primary Bedroom | 5.17 m | 4.81 m | 5.17 m x 4.81 m |
| Second Level | Bedroom 2 | 3.31 m | 3.16 m | 3.31 m x 3.16 m |
| Second Level | Bedroom 3 | 3.32 m | 3.25 m | 3.32 m x 3.25 m |
| Second Level | Bedroom 4 | 3.21 m | 2.98 m | 3.21 m x 2.98 m |
| Main Level | Living Room | 3.31 m | 2.67 m | 3.31 m x 2.67 m |
| Main Level | Dining Room | 3.4 m | 3.31 m | 3.4 m x 3.31 m |
| Main Level | Kitchen | 4.83 m | 3.46 m | 4.83 m x 3.46 m |
| Main Level | Family Room | 4.49 m | 3.81 m | 4.49 m x 3.81 m |
Contact Us
Contact us for more information
Tausif Sabir
Salesperson
1943 Ironoak Way #203
Oakville, Ontario L6H 3V7
(905) 615-1600
(905) 615-1601
www.homelifelandmark.com/

