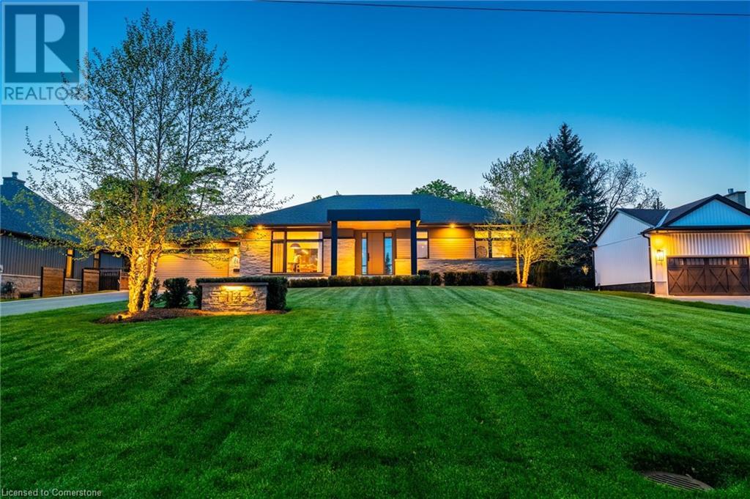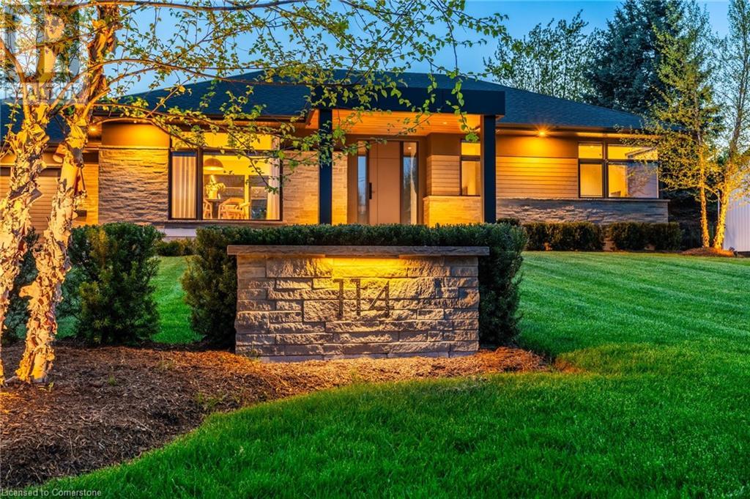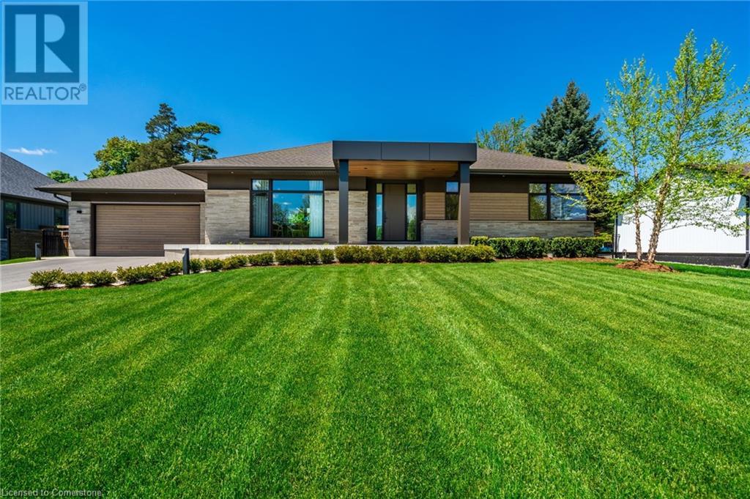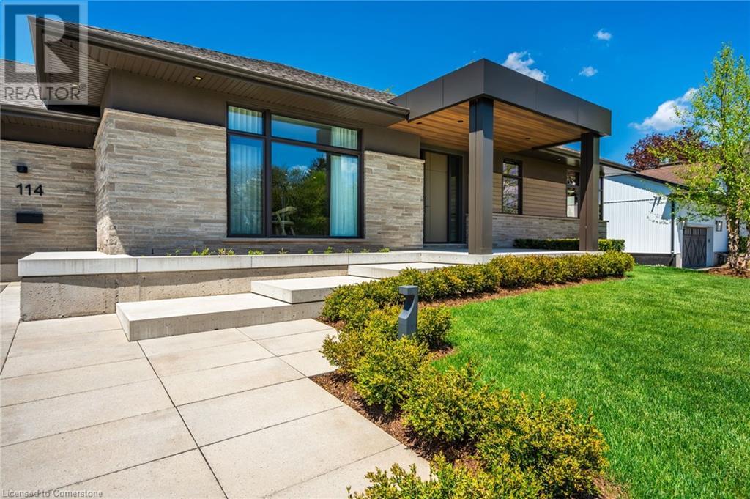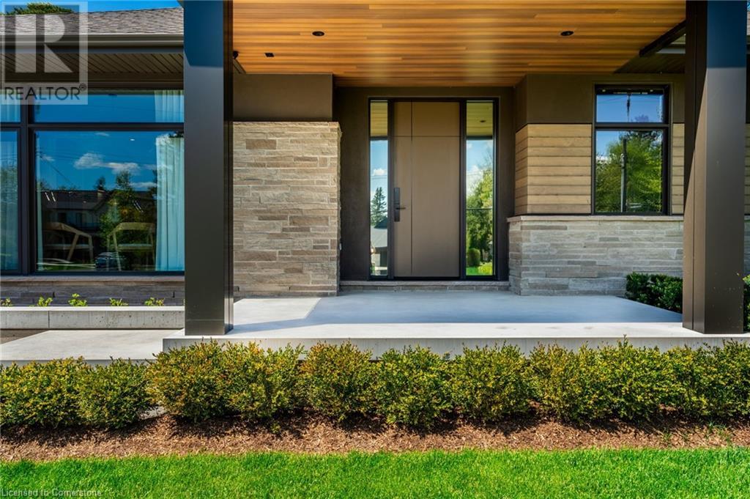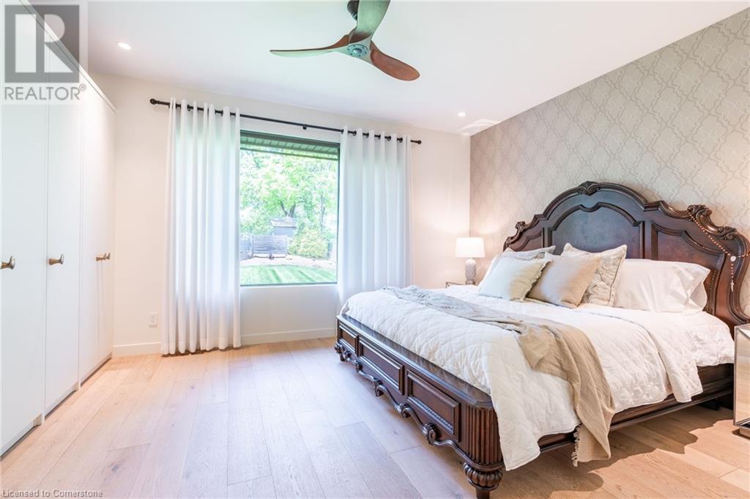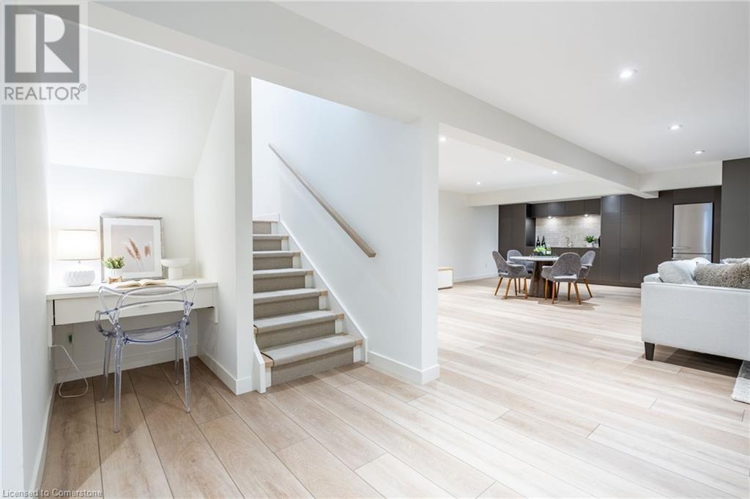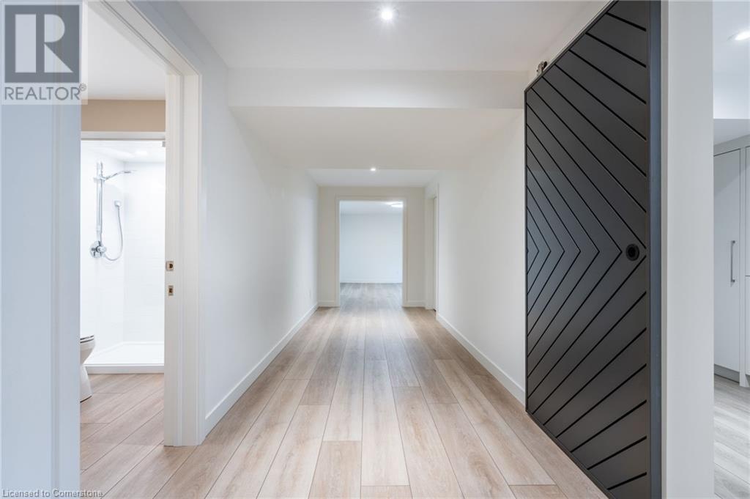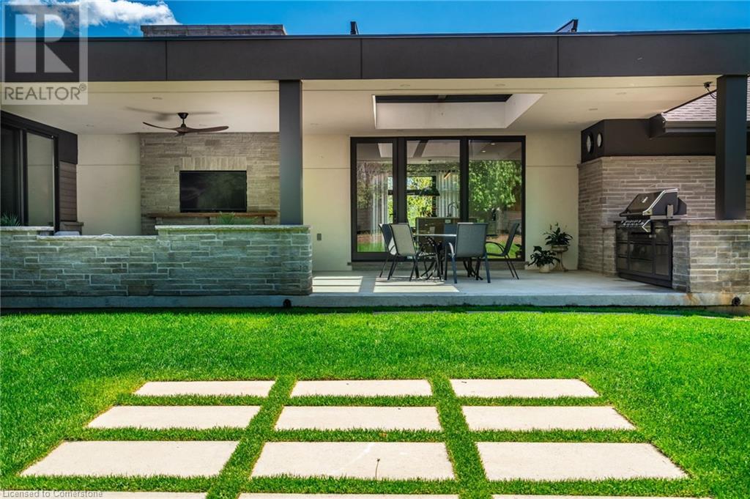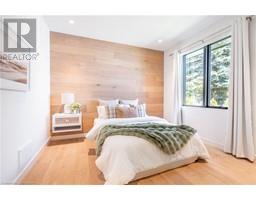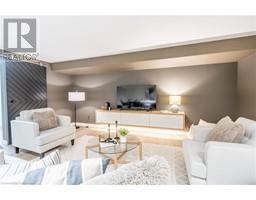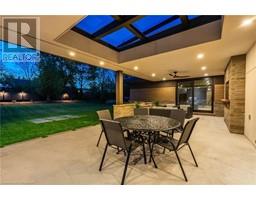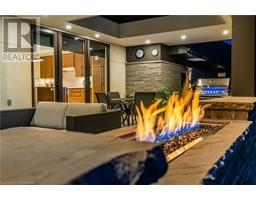114 Overdale Avenue Waterdown, Ontario L9H 7G3
$2,939,000
Exceptional Custom Bungalow in Sought-After Waterdown Location! Welcome to this stunning, recently built custom bungalow offering 3+1 bedrooms and 3.5 luxurious bathrooms, nestled on a desirable, tree-lined street in Waterdown. Designed by award-winning architect Carrothers & Associates, this home showcases impeccable craftsmanship and thoughtful design throughout. Step inside to discover high-end finishes including Marvin windows and a rift-cut white oak custom kitchen featuring built-in appliances, an oversized island with quartz countertops, and seamless flow into a spacious great room highlighted by a sleek linear fireplace—perfect for entertaining or relaxing in style. The beautifully finished lower level extends your living space, offering a large recreation area, an additional bedroom, a full 3-piece bathroom, and a versatile room ideal for a home gym or studio. Step outside to your private backyard oasis, complete with a covered porch featuring skylights, a built-in gas fire table, BBQ centre, and a retractable awning—ideal for enjoying morning coffee or evening sunsets in comfort and style. Additional features include an oversized garage with inside access to a custom mudroom, and a professionally landscaped yard designed for effortless outdoor living. This turn-key residence offers an exceptional lifestyle for the most discerning buyer. Let’s get you home! (id:50886)
Property Details
| MLS® Number | 40730821 |
| Property Type | Single Family |
| Amenities Near By | Golf Nearby, Public Transit, Schools |
| Equipment Type | None |
| Features | Southern Exposure, Wet Bar, Sump Pump |
| Parking Space Total | 10 |
| Rental Equipment Type | None |
| Structure | Porch |
Building
| Bathroom Total | 3 |
| Bedrooms Above Ground | 2 |
| Bedrooms Below Ground | 2 |
| Bedrooms Total | 4 |
| Appliances | Dishwasher, Dryer, Oven - Built-in, Refrigerator, Water Meter, Wet Bar, Washer, Microwave Built-in, Hood Fan, Window Coverings, Garage Door Opener |
| Architectural Style | Bungalow |
| Basement Development | Finished |
| Basement Type | Full (finished) |
| Construction Material | Wood Frame |
| Construction Style Attachment | Detached |
| Cooling Type | Central Air Conditioning |
| Exterior Finish | Stone, Stucco, Wood |
| Fireplace Fuel | Electric |
| Fireplace Present | Yes |
| Fireplace Total | 2 |
| Fireplace Type | Other - See Remarks |
| Foundation Type | Poured Concrete |
| Heating Fuel | Natural Gas |
| Heating Type | Forced Air |
| Stories Total | 1 |
| Size Interior | 3,889 Ft2 |
| Type | House |
| Utility Water | Municipal Water |
Parking
| Attached Garage |
Land
| Access Type | Road Access, Highway Access |
| Acreage | No |
| Land Amenities | Golf Nearby, Public Transit, Schools |
| Landscape Features | Lawn Sprinkler |
| Sewer | Municipal Sewage System |
| Size Depth | 200 Ft |
| Size Frontage | 100 Ft |
| Size Irregular | 0.457 |
| Size Total | 0.457 Ac|under 1/2 Acre |
| Size Total Text | 0.457 Ac|under 1/2 Acre |
| Zoning Description | R1-6 |
Rooms
| Level | Type | Length | Width | Dimensions |
|---|---|---|---|---|
| Basement | Utility Room | 10'9'' x 7'10'' | ||
| Basement | Cold Room | 9'10'' x 12'5'' | ||
| Basement | Laundry Room | 10'10'' x 7'10'' | ||
| Basement | Mud Room | 11'7'' x 7'9'' | ||
| Basement | Wine Cellar | 15'9'' x 8'0'' | ||
| Basement | Recreation Room | 28'1'' x 18'2'' | ||
| Basement | Bedroom | 11'7'' x 12'11'' | ||
| Basement | Bedroom | 15'8'' x 15'1'' | ||
| Basement | 3pc Bathroom | 9'0'' x 5'3'' | ||
| Main Level | Foyer | 8'6'' x 8'3'' | ||
| Main Level | Dining Room | 18'5'' x 10'5'' | ||
| Main Level | Kitchen | 14'8'' x 18'4'' | ||
| Main Level | Living Room | 17'6'' x 19'8'' | ||
| Main Level | Office | 13'2'' x 9'9'' | ||
| Main Level | Primary Bedroom | 15'10'' x 16'7'' | ||
| Main Level | 4pc Bathroom | 11'3'' x 10'3'' | ||
| Main Level | Bedroom | 11'3'' x 13'3'' | ||
| Main Level | 4pc Bathroom | 6'11'' x 7'9'' |
https://www.realtor.ca/real-estate/28343694/114-overdale-avenue-waterdown
Contact Us
Contact us for more information
Vickie Cooper
Salesperson
1470 Centre Road #2a
Carlisle, Ontario L0R 1H2
(905) 631-8118

