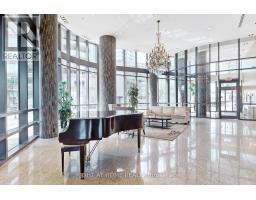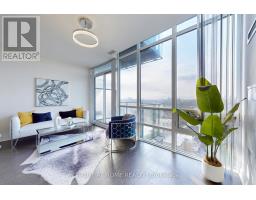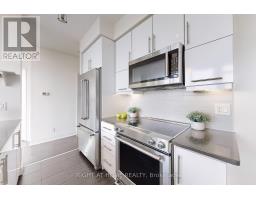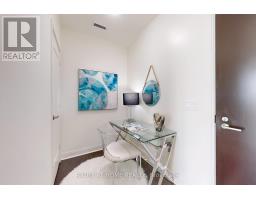3503 - 825 Church Street E Toronto, Ontario M4W 3Z4
2 Bedroom
1 Bathroom
600 - 699 ft2
Central Air Conditioning
Forced Air
$2,800 Monthly
Milan Condo In Yorkville - 1 Bed + Den With with Stunning Rosedale Valley Views, Pre-Eng Hardwood Floor , Granite Counter Top And Breakfast Area, Full-Size Kitchen-Aid Stainless Steel , 9Ft Ceilings, Floor To Ceiling Windows.Hotel Like Amenities: Gym, Library, Billiards, Party Room, Media Room, Indoor Pool, 2 Guest Suites, Visitor Parking And 24 Hr Security.Walk To Yonge And Bloor Subway, 24-Hour Grocery Store, Whole Foods, Holt Renfrew, Pusateri And Great Restaurants Like Cafe Boulud. (id:50886)
Property Details
| MLS® Number | C12162642 |
| Property Type | Single Family |
| Neigbourhood | Toronto Centre |
| Community Name | Rosedale-Moore Park |
| Amenities Near By | Park, Schools |
| Community Features | Pet Restrictions |
| Features | Balcony |
Building
| Bathroom Total | 1 |
| Bedrooms Above Ground | 1 |
| Bedrooms Below Ground | 1 |
| Bedrooms Total | 2 |
| Age | 0 To 5 Years |
| Amenities | Storage - Locker |
| Appliances | Home Theatre, Sauna, Whirlpool |
| Cooling Type | Central Air Conditioning |
| Exterior Finish | Concrete |
| Flooring Type | Hardwood, Ceramic |
| Heating Fuel | Natural Gas |
| Heating Type | Forced Air |
| Size Interior | 600 - 699 Ft2 |
| Type | Apartment |
Parking
| Underground | |
| No Garage |
Land
| Acreage | No |
| Land Amenities | Park, Schools |
Rooms
| Level | Type | Length | Width | Dimensions |
|---|---|---|---|---|
| Ground Level | Dining Room | 5.54 m | 3.05 m | 5.54 m x 3.05 m |
| Ground Level | Kitchen | 2.57 m | 2.27 m | 2.57 m x 2.27 m |
| Ground Level | Eating Area | 2.74 m | 1.45 m | 2.74 m x 1.45 m |
| Ground Level | Primary Bedroom | 3.79 m | 3.05 m | 3.79 m x 3.05 m |
| Ground Level | Den | 1.91 m | 1.57 m | 1.91 m x 1.57 m |
Contact Us
Contact us for more information
Alice Li
Broker
www.isurs.com/
Right At Home Realty
1550 16th Avenue Bldg B Unit 3 & 4
Richmond Hill, Ontario L4B 3K9
1550 16th Avenue Bldg B Unit 3 & 4
Richmond Hill, Ontario L4B 3K9
(905) 695-7888
(905) 695-0900











































