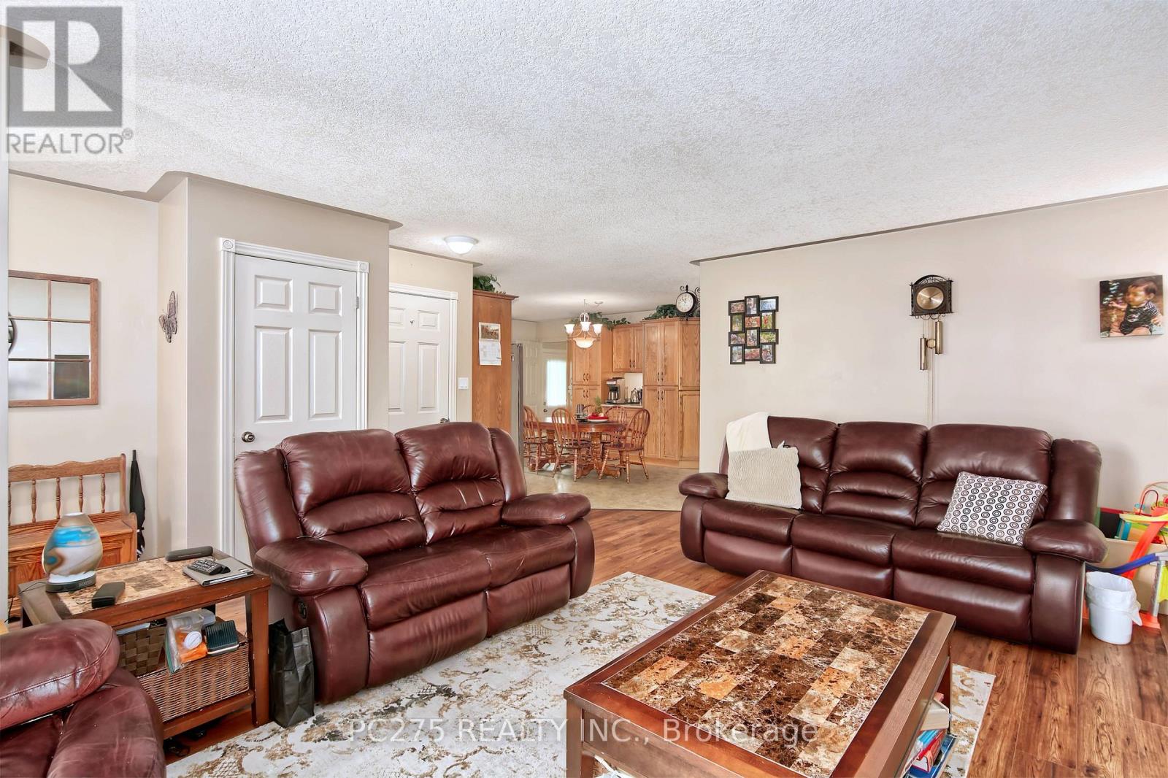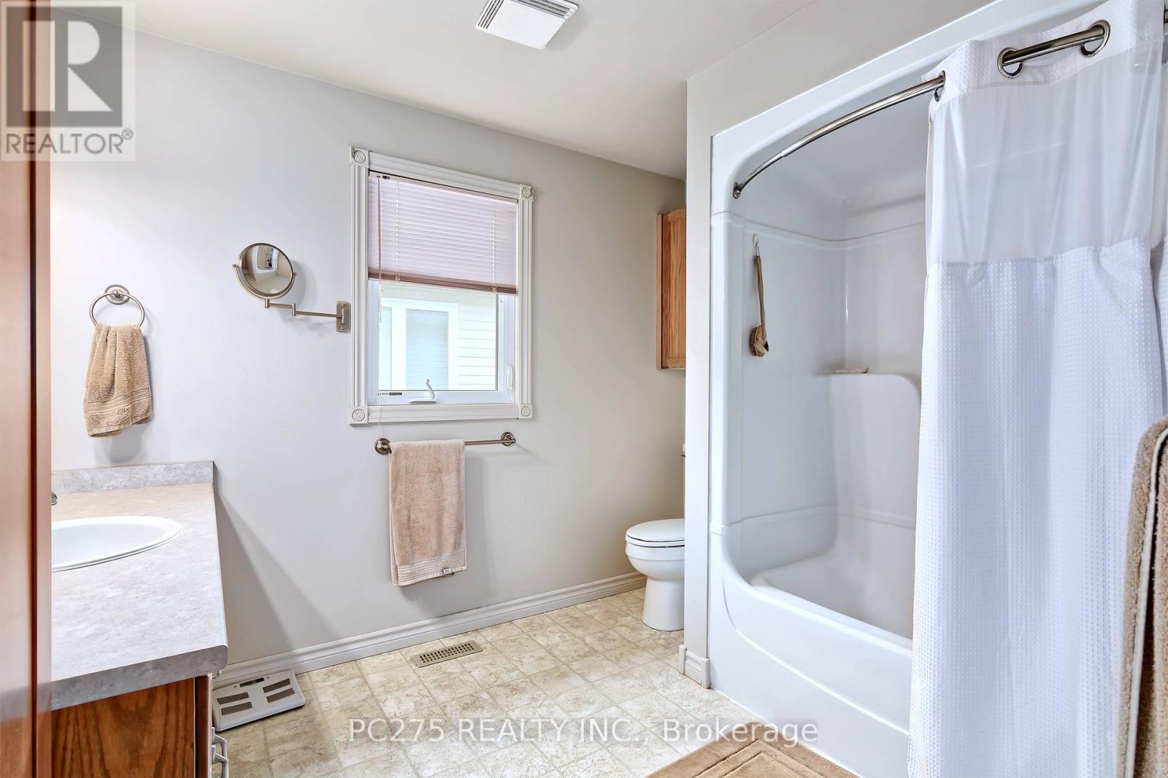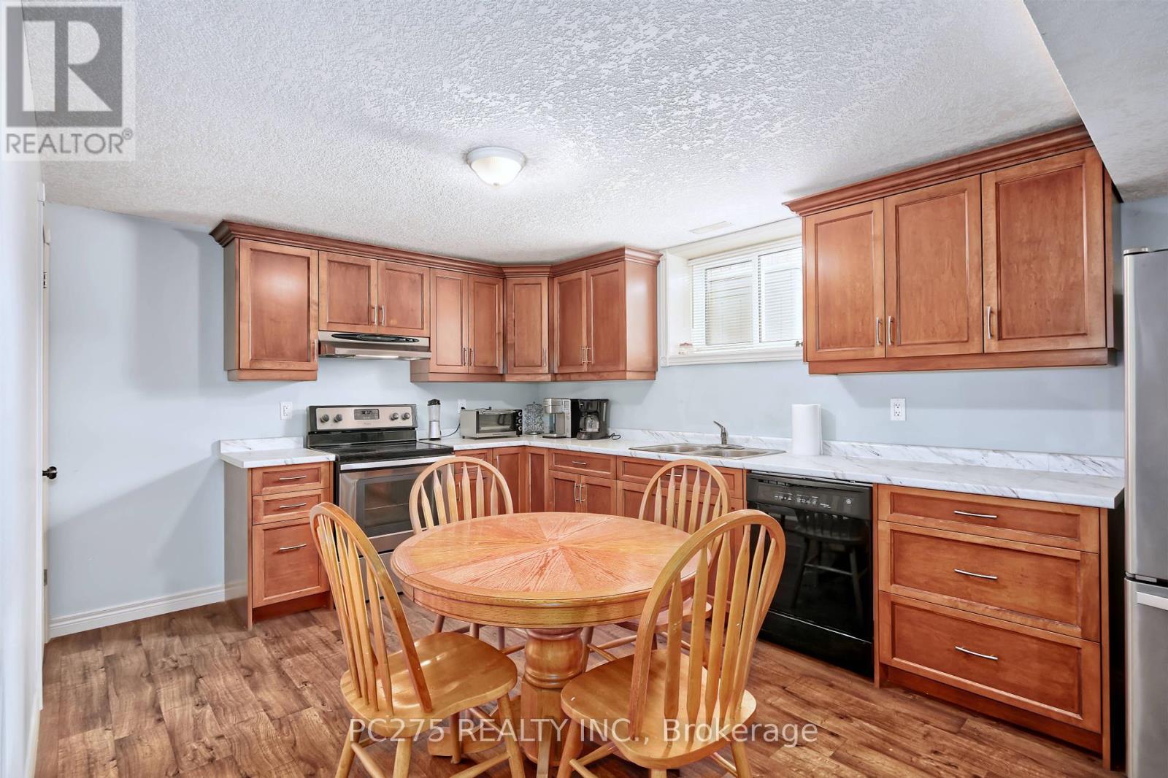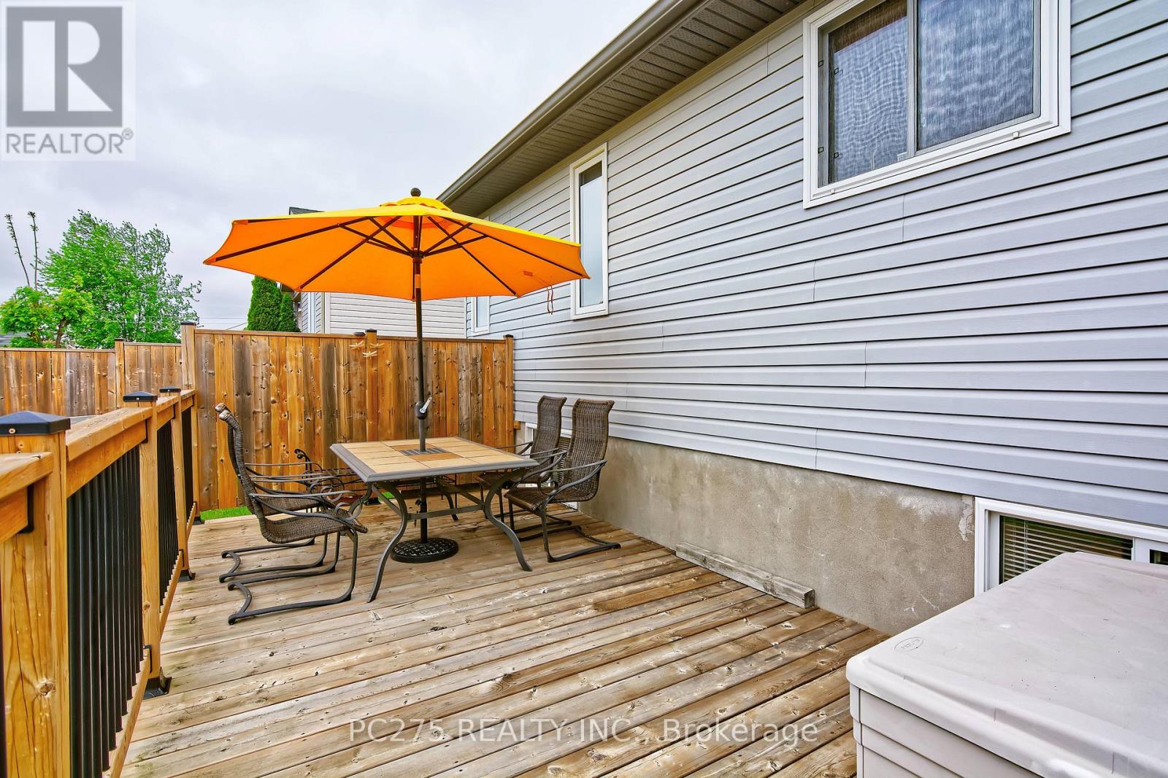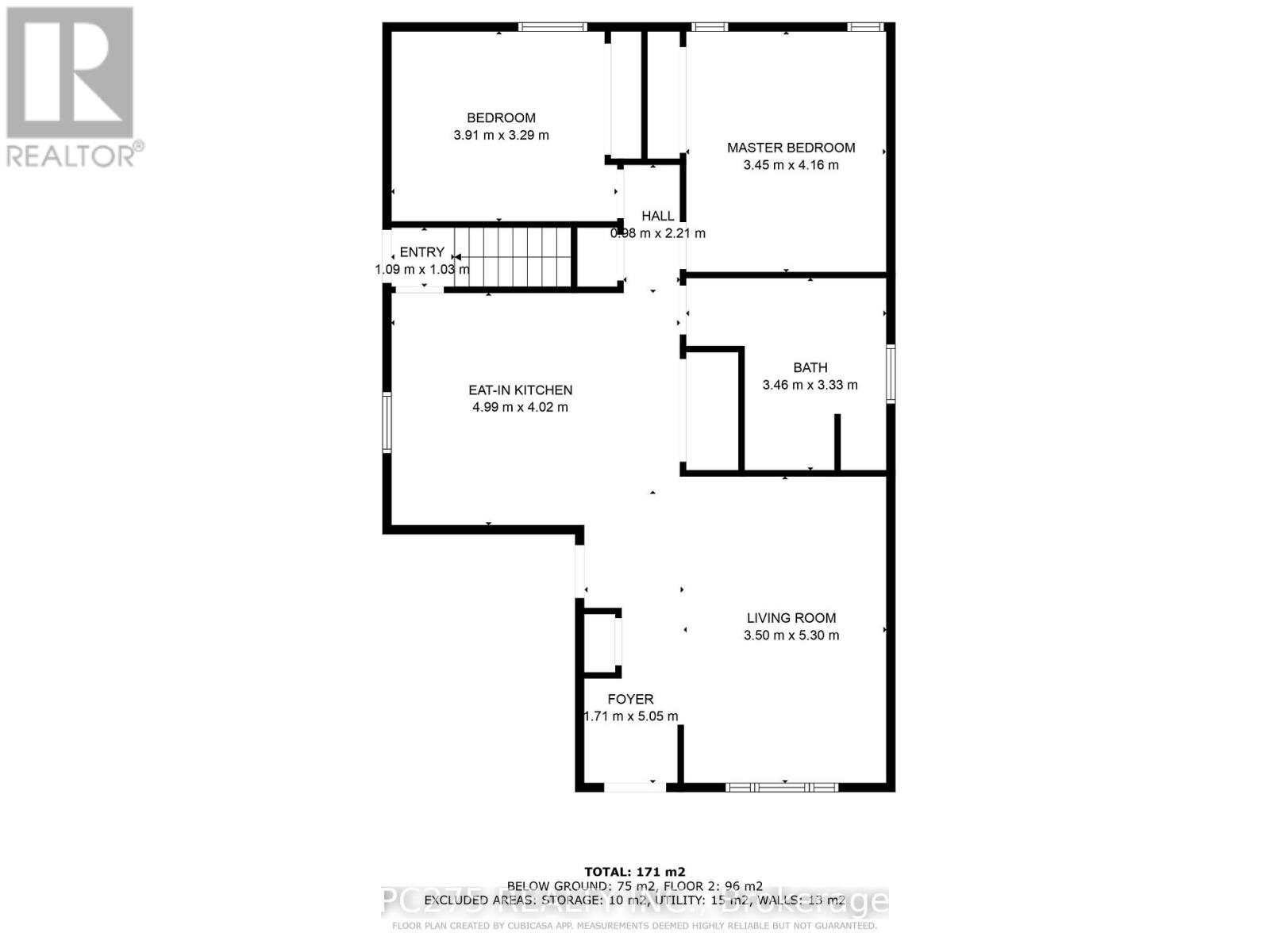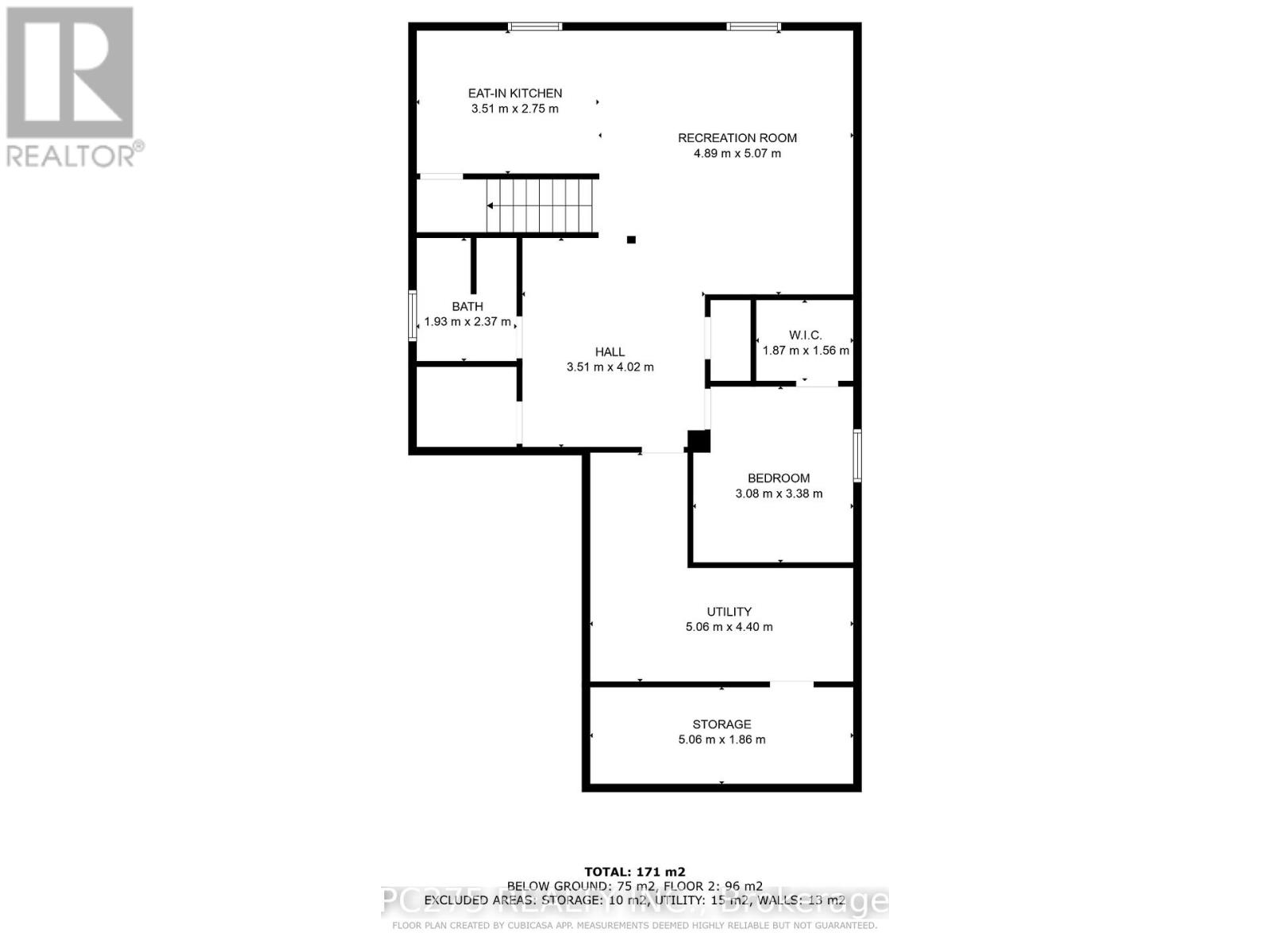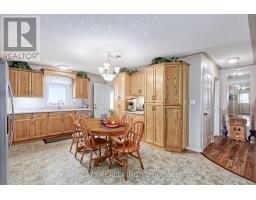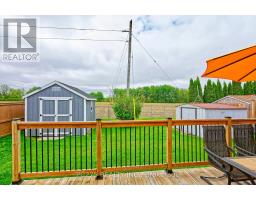28 Rebecca Drive Aylmer, Ontario N5H 3G4
$599,000
Charming Bungalow with In-Law Suite & Scenic Views - Just 10 Minutes to St. Thomas! This beautifully updated bungalow offers the perfect blend of comfort, functionality, and charm. Featuring an open-concept main floor with a modern eat-in kitchen, this home is ideal for entertaining and everyday living. The main floor laundry adds extra convenience, along with two spacious bedrooms and a welcoming front porch to enjoy quiet mornings. Downstairs, a separate entrance leads to a fully equipped in-law suite with a second kitchen, third bedroom, and a cozy family room perfect for extended family, guests, or potential rental income. Step outside to a fully fenced backyard that backs onto a peaceful farmers field, offering privacy and a beautiful rural backdrop. Located in a quiet neighbourhood in a friendly town with all essential amenities nearby just a 10-minute drive to St. Thomas! Don't miss this versatile and move-in-ready home in an ideal setting! (id:50886)
Property Details
| MLS® Number | X12162713 |
| Property Type | Single Family |
| Community Name | Aylmer |
| Amenities Near By | Place Of Worship |
| Features | Flat Site |
| Parking Space Total | 3 |
| Structure | Deck, Porch, Shed |
| View Type | View |
Building
| Bathroom Total | 2 |
| Bedrooms Above Ground | 2 |
| Bedrooms Below Ground | 1 |
| Bedrooms Total | 3 |
| Age | 16 To 30 Years |
| Appliances | Water Heater, Blinds, Dishwasher, Dryer, Microwave, Stove, Washer, Refrigerator |
| Architectural Style | Bungalow |
| Basement Development | Finished |
| Basement Features | Separate Entrance |
| Basement Type | N/a (finished) |
| Construction Style Attachment | Detached |
| Cooling Type | Central Air Conditioning |
| Exterior Finish | Brick, Vinyl Siding |
| Fire Protection | Smoke Detectors |
| Foundation Type | Poured Concrete |
| Heating Fuel | Natural Gas |
| Heating Type | Forced Air |
| Stories Total | 1 |
| Size Interior | 1,100 - 1,500 Ft2 |
| Type | House |
| Utility Water | Municipal Water |
Parking
| Attached Garage | |
| Garage |
Land
| Acreage | No |
| Fence Type | Fenced Yard |
| Land Amenities | Place Of Worship |
| Sewer | Sanitary Sewer |
| Size Depth | 114 Ft ,9 In |
| Size Frontage | 44 Ft |
| Size Irregular | 44 X 114.8 Ft |
| Size Total Text | 44 X 114.8 Ft|under 1/2 Acre |
| Zoning Description | R1 |
Rooms
| Level | Type | Length | Width | Dimensions |
|---|---|---|---|---|
| Lower Level | Bedroom 2 | 3.81 m | 3.5 m | 3.81 m x 3.5 m |
| Lower Level | Bedroom 3 | 3.04 m | 3.78 m | 3.04 m x 3.78 m |
| Lower Level | Kitchen | 3.75 m | 3.29 m | 3.75 m x 3.29 m |
| Lower Level | Family Room | 4.3 m | 5.52 m | 4.3 m x 5.52 m |
| Lower Level | Office | 3.96 m | 3.38 m | 3.96 m x 3.38 m |
| Main Level | Kitchen | 4.21 m | 4.21 m | 4.21 m x 4.21 m |
| Main Level | Living Room | 3.6 m | 5.94 m | 3.6 m x 5.94 m |
| Main Level | Primary Bedroom | 4.21 m | 3.5 m | 4.21 m x 3.5 m |
https://www.realtor.ca/real-estate/28343625/28-rebecca-drive-aylmer-aylmer
Contact Us
Contact us for more information
Tracy Ellis
Salesperson
(888) 415-0275
Jennifer Hatch
Salesperson
(519) 803-2653
(888) 415-0275








