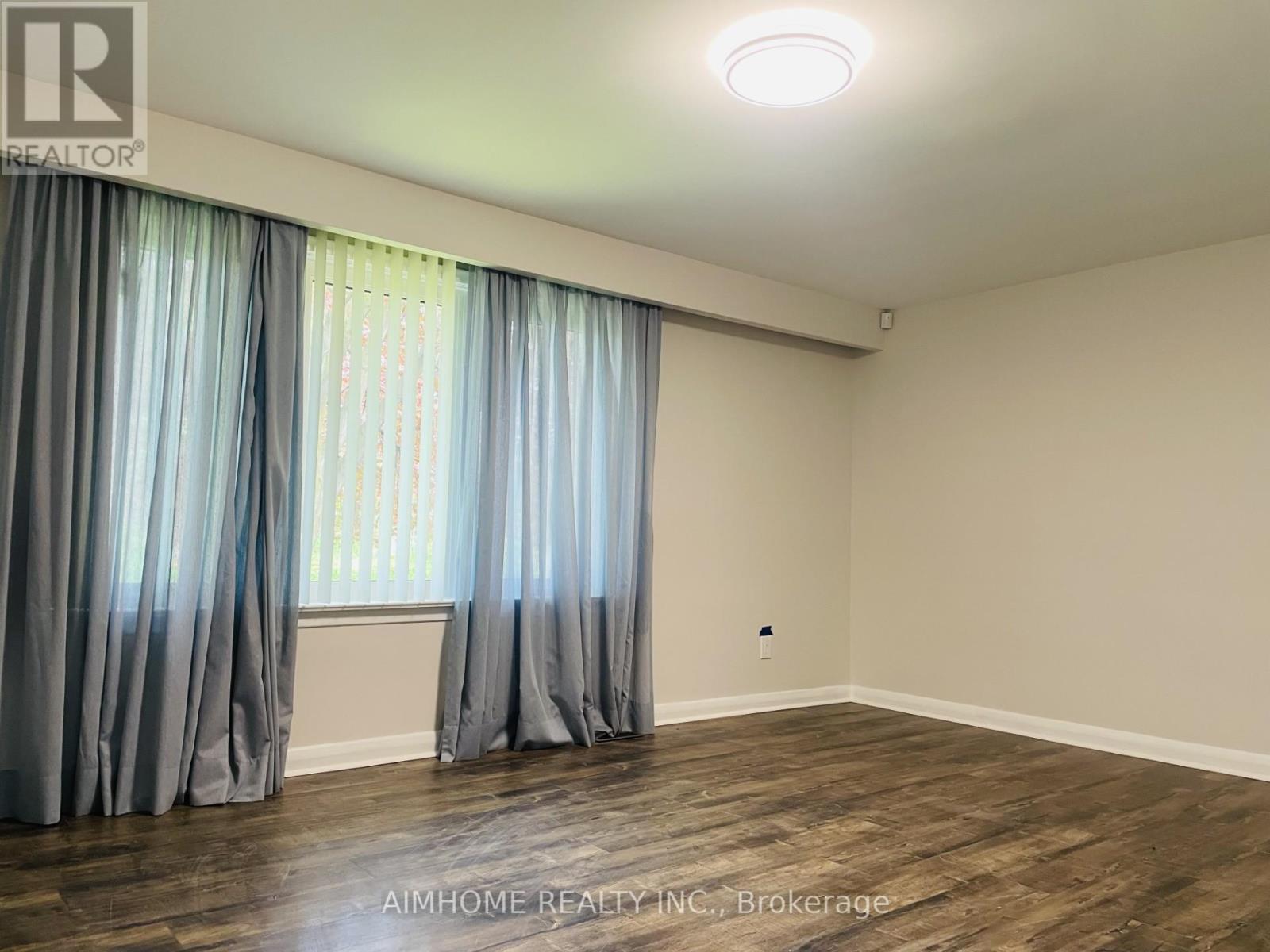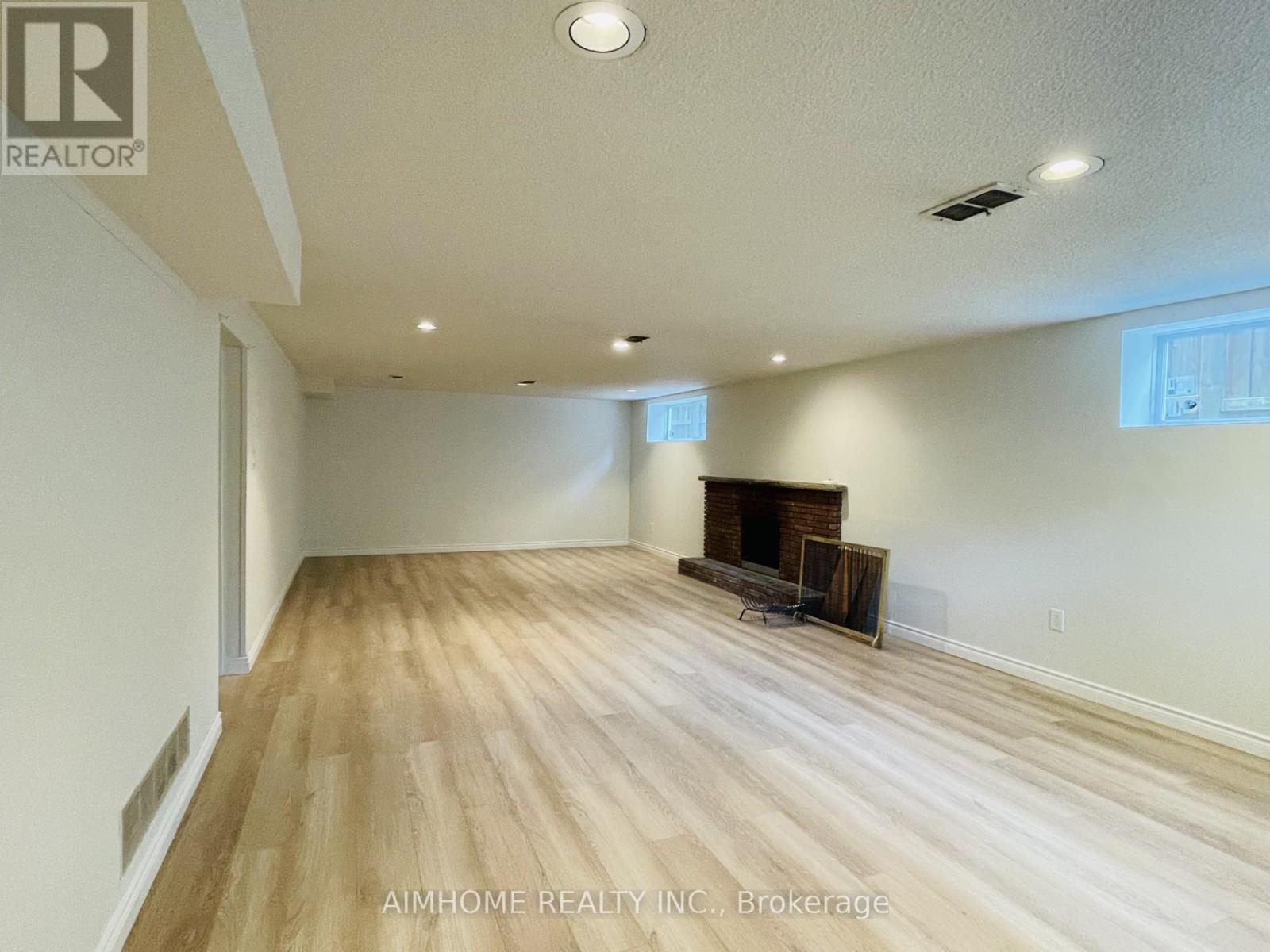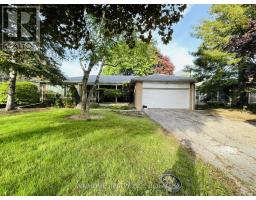Main Floor - 89 Burbank Drive Toronto, Ontario M2K 1N5
$2,900 Monthly
AAA tenant needed! A stunning detached luxury home offering the best value in North York prime Bayview Village neighbourhood. Located on a quiet, family-friendly street .Whole Main Floor for lease , Big sized 3bedroom with 3bathroom.One of bathroom is at basement beside laundry. Great room can be playground or family mini GYM . More updated , a functional layout. Near Bayview Village / Fairview Shopping Mall. Quick Easy Access to Highway 401/404/DVP, ,North York General Hospital. Walk mins to TTC , Subway, Ikea ETC. Very close to Natural Trail Entrance. Top-rated schools in North York: Earl Haig SS - Bayview MS - Elkhorn PS. The Large Basement Apartment Completed with Separate Entrance. This is a Must See Property. The finished Basement will lease $1800/M separately. The Whole Utilities will be shared with other occupants. No Pets & No Smoking. (id:50886)
Property Details
| MLS® Number | C12162207 |
| Property Type | Single Family |
| Community Name | Bayview Village |
| Features | Carpet Free |
| Parking Space Total | 6 |
Building
| Bathroom Total | 3 |
| Bedrooms Above Ground | 3 |
| Bedrooms Total | 3 |
| Appliances | Garage Door Opener Remote(s) |
| Architectural Style | Bungalow |
| Basement Features | Separate Entrance |
| Basement Type | N/a |
| Construction Style Attachment | Detached |
| Cooling Type | Central Air Conditioning |
| Exterior Finish | Brick |
| Fireplace Present | Yes |
| Flooring Type | Laminate |
| Foundation Type | Unknown |
| Heating Fuel | Natural Gas |
| Heating Type | Forced Air |
| Stories Total | 1 |
| Size Interior | 1,500 - 2,000 Ft2 |
| Type | House |
| Utility Water | Municipal Water |
Parking
| Attached Garage | |
| Garage |
Land
| Acreage | No |
| Sewer | Sanitary Sewer |
Rooms
| Level | Type | Length | Width | Dimensions |
|---|---|---|---|---|
| Basement | Great Room | 8 m | 5 m | 8 m x 5 m |
| Main Level | Living Room | 6.07 m | 4.68 m | 6.07 m x 4.68 m |
| Main Level | Dining Room | 3.93 m | 3.73 m | 3.93 m x 3.73 m |
| Main Level | Kitchen | 4.56 m | 3.78 m | 4.56 m x 3.78 m |
| Main Level | Primary Bedroom | 5.2 m | 3.8 m | 5.2 m x 3.8 m |
| Main Level | Bedroom 2 | 4.12 m | 3.23 m | 4.12 m x 3.23 m |
| Main Level | Bedroom 3 | 3.95 m | 3.73 m | 3.95 m x 3.73 m |
| Main Level | Foyer | 2.8 m | 1.8 m | 2.8 m x 1.8 m |
Contact Us
Contact us for more information
Angela Zhang
Salesperson
2175 Sheppard Ave E. Suite 106
Toronto, Ontario M2J 1W8
(416) 490-0880
(416) 490-8850
www.aimhomerealty.ca/

























