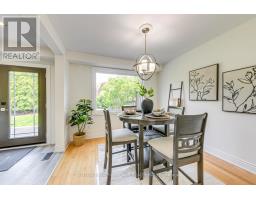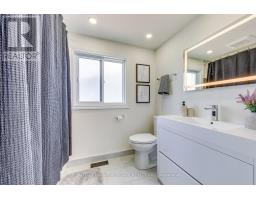3012 Salerno Crescent Mississauga, Ontario L5N 1T6
$969,000
***OPEN HOUSE - Sunday May 25th from 1:00 - 4:00 pm*** Stunning 3-Bed, 3-Bath Semi-Detached in Prime Location! Beautifully updated and meticulously maintained, this home features a professionally renovated kitchen with quartz countertops, subway tile backsplash, stainless steel appliances including gas stove, and pot drawers. The bright and spacious living room offers hardwood floors and a wood-burning fireplace. Double doors off the kitchen lead to a stone patio, ideal for outdoor entertaining. Upstairs includes hardwood flooring, a renovated 4-piece bath, and three generously sized bedrooms, including a large primary with two double closets. The fully finished basement includes a recreation area, 3-piece bath, and a laundry/utility room with ample storage and shelving. New front and back doors enhance the homes curb appeal, and the attached garage (with new door) and remote access provide entry to both the house and backyard. Conveniently located close to schools, parks, transit, and shopping, this turn-key home offers comfort, style, and peace of mind. Just move in and enjoy this home truly has it all! (id:50886)
Open House
This property has open houses!
1:00 pm
Ends at:4:00 pm
Property Details
| MLS® Number | W12161704 |
| Property Type | Single Family |
| Community Name | Meadowvale |
| Amenities Near By | Park, Place Of Worship, Public Transit, Schools |
| Community Features | Community Centre |
| Parking Space Total | 3 |
| Structure | Patio(s), Shed |
Building
| Bathroom Total | 3 |
| Bedrooms Above Ground | 3 |
| Bedrooms Total | 3 |
| Amenities | Fireplace(s) |
| Appliances | Garage Door Opener Remote(s), Water Heater |
| Basement Development | Finished |
| Basement Type | N/a (finished) |
| Construction Style Attachment | Semi-detached |
| Cooling Type | Central Air Conditioning |
| Exterior Finish | Brick, Vinyl Siding |
| Fire Protection | Smoke Detectors |
| Fireplace Present | Yes |
| Fireplace Total | 1 |
| Flooring Type | Hardwood, Laminate |
| Foundation Type | Unknown |
| Half Bath Total | 1 |
| Heating Fuel | Natural Gas |
| Heating Type | Forced Air |
| Stories Total | 2 |
| Size Interior | 1,100 - 1,500 Ft2 |
| Type | House |
| Utility Water | Municipal Water |
Parking
| Attached Garage | |
| Garage |
Land
| Acreage | No |
| Fence Type | Fenced Yard |
| Land Amenities | Park, Place Of Worship, Public Transit, Schools |
| Sewer | Sanitary Sewer |
| Size Depth | 105 Ft ,10 In |
| Size Frontage | 32 Ft ,10 In |
| Size Irregular | 32.9 X 105.9 Ft |
| Size Total Text | 32.9 X 105.9 Ft |
Rooms
| Level | Type | Length | Width | Dimensions |
|---|---|---|---|---|
| Second Level | Primary Bedroom | 5.85 m | 3.68 m | 5.85 m x 3.68 m |
| Second Level | Bedroom 2 | 2.74 m | 3.04 m | 2.74 m x 3.04 m |
| Second Level | Bedroom 3 | 3.38 m | 3.2 m | 3.38 m x 3.2 m |
| Basement | Recreational, Games Room | 5.66 m | 5.48 m | 5.66 m x 5.48 m |
| Ground Level | Living Room | 3.29 m | 4.3 m | 3.29 m x 4.3 m |
| Ground Level | Dining Room | 2.4 m | 2.77 m | 2.4 m x 2.77 m |
| Ground Level | Kitchen | 3.81 m | 2.65 m | 3.81 m x 2.65 m |
https://www.realtor.ca/real-estate/28342636/3012-salerno-crescent-mississauga-meadowvale-meadowvale
Contact Us
Contact us for more information
Leigh-Ann Hayes
Salesperson
www.leighannhayes.com/
www.facebook.com/pages/Durham-Region-Realtor-Leigh-Ann-Hayes/652872424760698?ref=bookmarks
14 Gibbons Street
Oshawa, Ontario L1J 4X7
(905) 436-0990
(905) 436-6045





































































