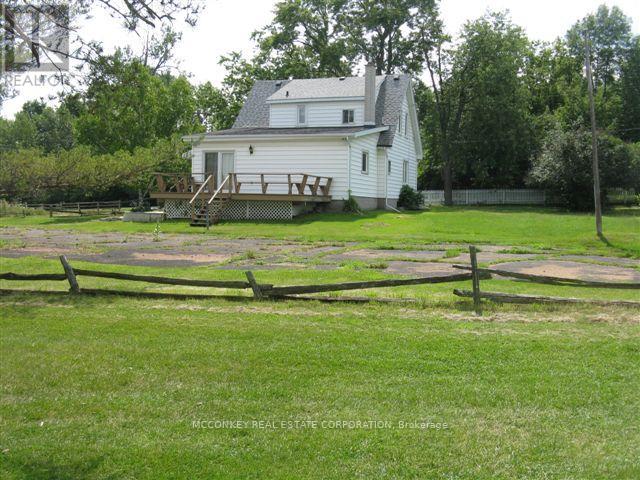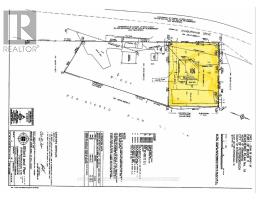2450 Ashburnham Drive Peterborough East, Ontario K9H 0E9
4 Bedroom
2 Bathroom
2,000 - 2,500 ft2
Central Air Conditioning
Forced Air
$599,900
The Jewel in the Crown, of East City! Sparkling Trent Canal Waterways across the road. Private Location overlooking Golf Course. Neighbour to the Historical Lift Locks. Launch Your Canoe/Kayak. Feels Like Country Living In The City! Custom Built 1.5 Storey with Tennis court & Has Been In The Same Family For Over 70 years. Highway Access Not Far, Just N of Beavermead Park, all amenities nearby!! A Rare Opportunity Not To Be Missed! Opportunity to purchase 1/2 Acre vacant land adjacent. (id:50886)
Property Details
| MLS® Number | X12162250 |
| Property Type | Single Family |
| Neigbourhood | Ashburnham |
| Community Name | 4 Central |
| Easement | Unknown |
| Equipment Type | Water Heater - Electric |
| Features | Level |
| Parking Space Total | 10 |
| Rental Equipment Type | Water Heater - Electric |
| Structure | Deck, Porch |
Building
| Bathroom Total | 2 |
| Bedrooms Above Ground | 4 |
| Bedrooms Total | 4 |
| Age | 51 To 99 Years |
| Appliances | Water Meter, All, Window Coverings |
| Basement Development | Unfinished |
| Basement Type | Full (unfinished) |
| Construction Style Attachment | Detached |
| Cooling Type | Central Air Conditioning |
| Exterior Finish | Vinyl Siding |
| Foundation Type | Concrete |
| Half Bath Total | 1 |
| Heating Fuel | Oil |
| Heating Type | Forced Air |
| Stories Total | 2 |
| Size Interior | 2,000 - 2,500 Ft2 |
| Type | House |
| Utility Water | Municipal Water, Unknown |
Parking
| No Garage |
Land
| Acreage | No |
| Sewer | Septic System |
| Size Depth | 150 Ft |
| Size Frontage | 116 Ft |
| Size Irregular | 116 X 150 Ft |
| Size Total Text | 116 X 150 Ft |
| Zoning Description | R1 |
Rooms
| Level | Type | Length | Width | Dimensions |
|---|---|---|---|---|
| Second Level | Bedroom | 3.05 m | 2.44 m | 3.05 m x 2.44 m |
| Second Level | Bathroom | 2.59 m | 2.29 m | 2.59 m x 2.29 m |
| Second Level | Bedroom | 4.88 m | 4.27 m | 4.88 m x 4.27 m |
| Second Level | Bedroom | 3.66 m | 3.35 m | 3.66 m x 3.35 m |
| Second Level | Bedroom | 3.96 m | 3.66 m | 3.96 m x 3.66 m |
| Main Level | Bathroom | 1.52 m | 0.91 m | 1.52 m x 0.91 m |
| Main Level | Kitchen | 7.32 m | 4.57 m | 7.32 m x 4.57 m |
| Main Level | Living Room | 6.1 m | 5.18 m | 6.1 m x 5.18 m |
| Main Level | Dining Room | 6.1 m | 4.88 m | 6.1 m x 4.88 m |
| Main Level | Laundry Room | 3.05 m | 2.44 m | 3.05 m x 2.44 m |
Utilities
| Cable | Available |
Contact Us
Contact us for more information
Charlotte Mcconkey
Salesperson
(705) 868-4674
charlottemcconkey.com/
Mcconkey Real Estate Corporation
(705) 745-4321





























