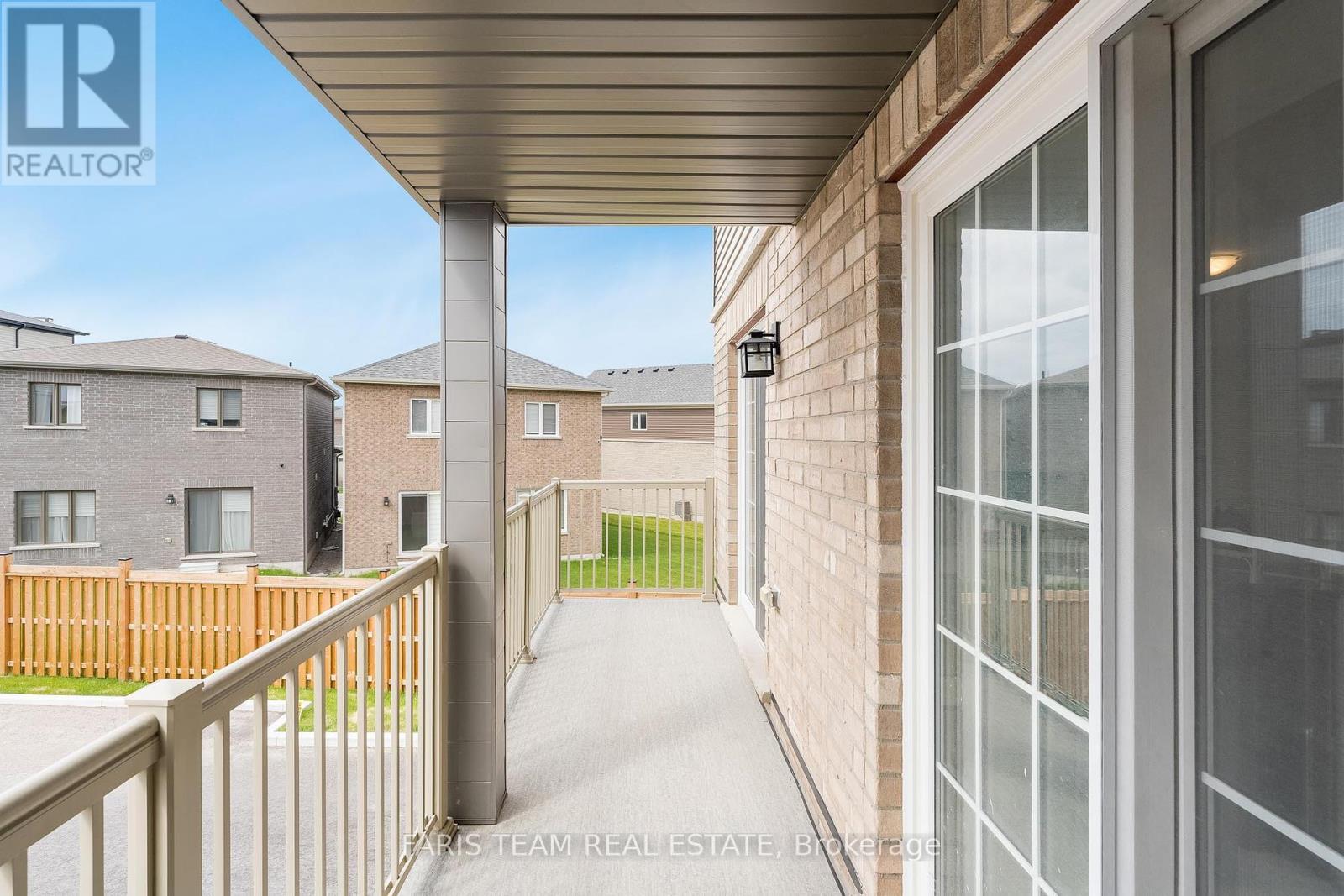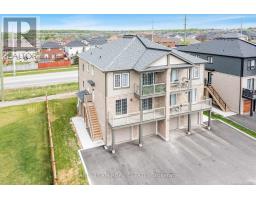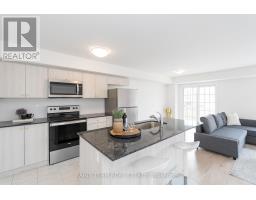2 - 31a Pumpkin Corner Crescent Barrie, Ontario L9J 0T5
$519,900Maintenance, Parking
$325.46 Monthly
Maintenance, Parking
$325.46 MonthlyTop 5 Reasons You Will Love This Condo: 1) Step into modern living with this brand-new, never-lived-in end-unit condo, presenting style and convenience for its very first owner 2) Ideally positioned just minutes from Barrie South GO Station, shopping, and a nearby high school, you'll enjoy quick access to everything you need 3) The open-concept kitchen and living area offer a bright, inviting space that's both functional and stylish, ideal for everyday living or hosting friends 4) Start your mornings or wind down your evenings on the spacious, sunlit balcony, your own private outdoor retreat 5_ With plenty of visitor parking available, welcoming guests is always easy and stress-free. 1,090 above grade sq.ft. Visit our website for more detailed information. (id:50886)
Property Details
| MLS® Number | S12161534 |
| Property Type | Single Family |
| Community Name | Rural Barrie Southeast |
| Amenities Near By | Public Transit |
| Community Features | Pet Restrictions |
| Features | In Suite Laundry |
| Parking Space Total | 2 |
Building
| Bathroom Total | 1 |
| Bedrooms Above Ground | 2 |
| Bedrooms Total | 2 |
| Age | 0 To 5 Years |
| Appliances | Dishwasher, Dryer, Stove, Washer, Refrigerator |
| Cooling Type | Central Air Conditioning |
| Exterior Finish | Brick |
| Flooring Type | Tile, Laminate |
| Heating Fuel | Natural Gas |
| Heating Type | Forced Air |
| Size Interior | 1,000 - 1,199 Ft2 |
| Type | Apartment |
Parking
| Garage |
Land
| Acreage | No |
| Land Amenities | Public Transit |
| Zoning Description | Residential |
Rooms
| Level | Type | Length | Width | Dimensions |
|---|---|---|---|---|
| Main Level | Kitchen | 3.2 m | 2.24 m | 3.2 m x 2.24 m |
| Main Level | Eating Area | 3.25 m | 2.51 m | 3.25 m x 2.51 m |
| Main Level | Living Room | 6.45 m | 3.68 m | 6.45 m x 3.68 m |
| Main Level | Primary Bedroom | 5.25 m | 3.32 m | 5.25 m x 3.32 m |
| Main Level | Bedroom | 2.89 m | 2.57 m | 2.89 m x 2.57 m |
| Main Level | Laundry Room | 2.57 m | 2.47 m | 2.57 m x 2.47 m |
Contact Us
Contact us for more information
Mark Faris
Broker
443 Bayview Drive
Barrie, Ontario L4N 8Y2
(705) 797-8485
(705) 797-8486
www.faristeam.ca/
Lillian Staples
Salesperson
www.faristeam.ca/
@stapleshomes/
@stapleslillian/
443 Bayview Drive
Barrie, Ontario L4N 8Y2
(705) 797-8485
(705) 797-8486
www.faristeam.ca/

































