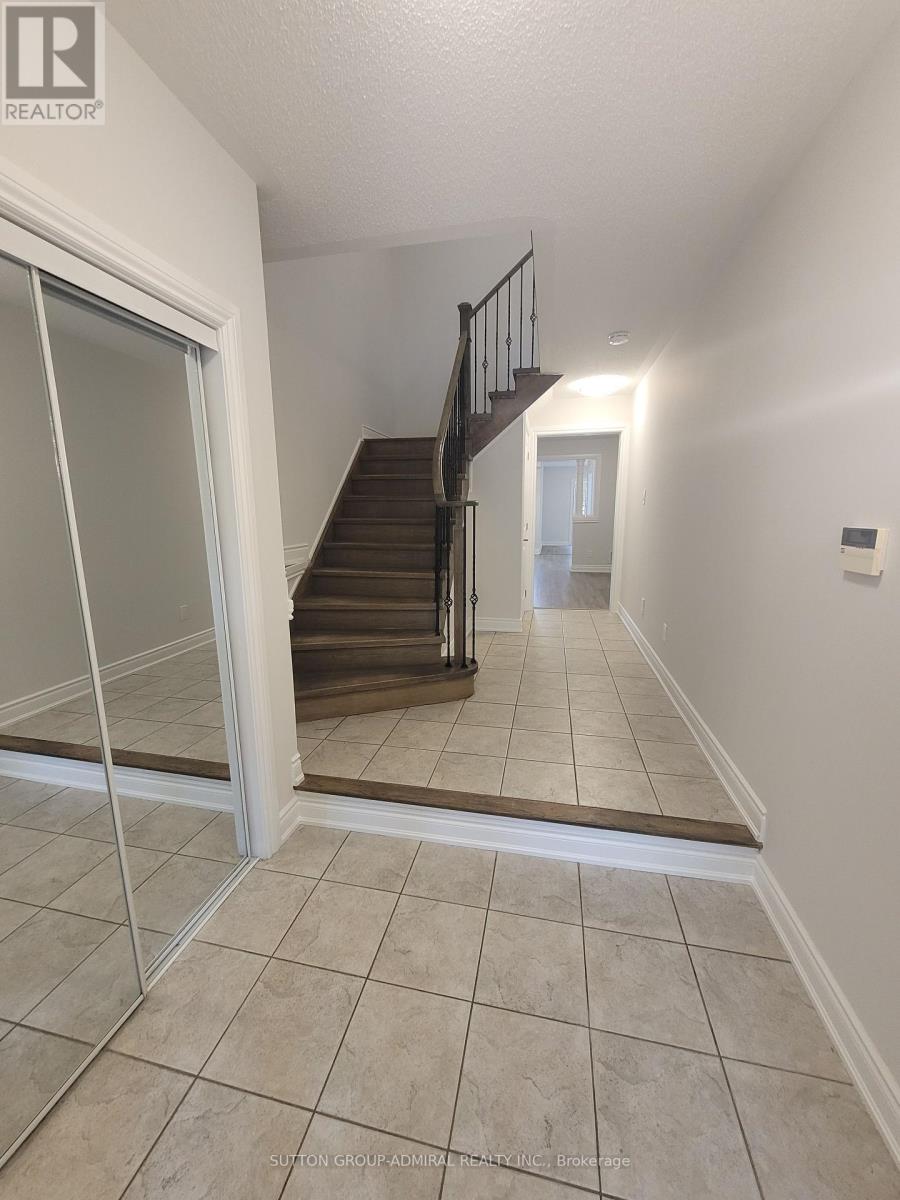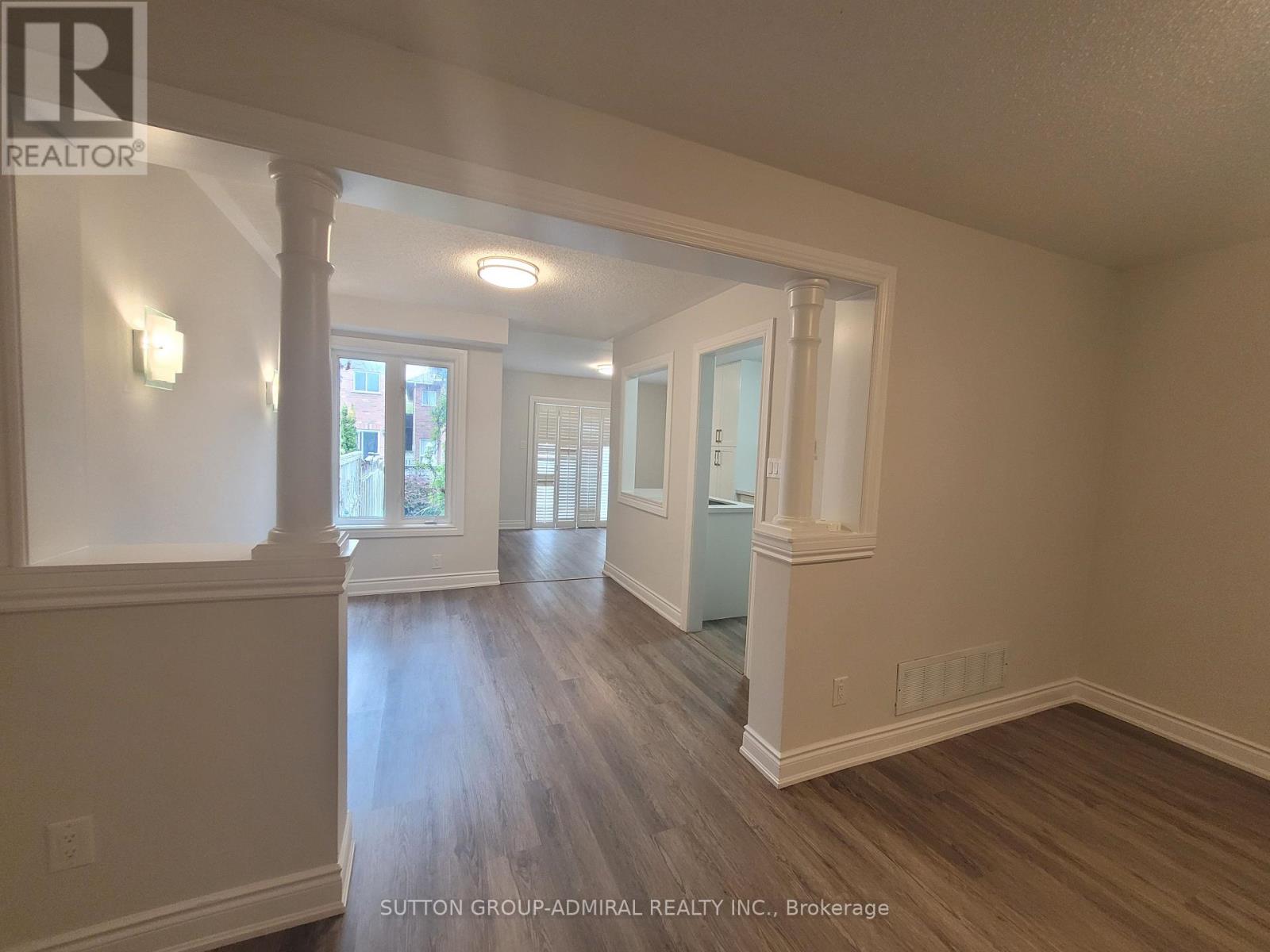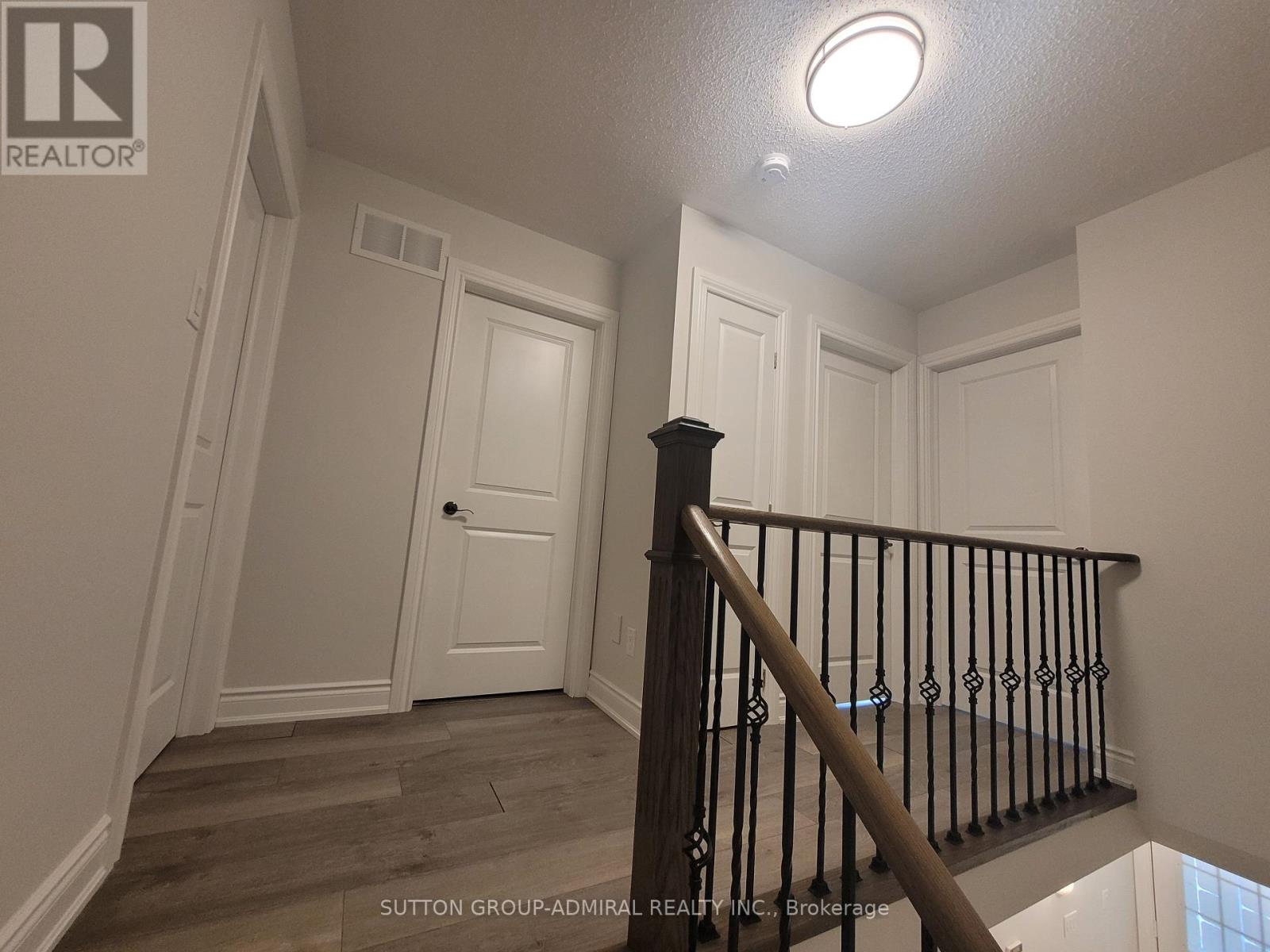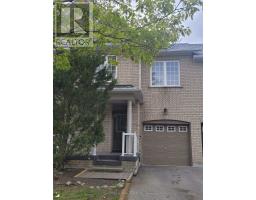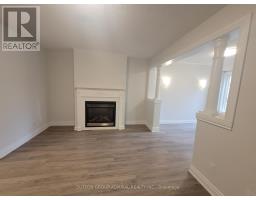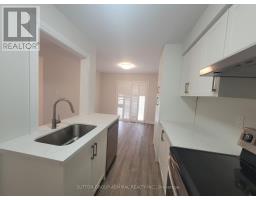16 Marathon Avenue Vaughan, Ontario L4K 5G7
$3,600 Monthly
High Demand Dufferin Hills. Remington Built Freehold Townhouse. Approx.1560 Sq Feet. Recently Renovated: Painted, Floors, White Eat-In Kitchen With Walkout To A 12 Ft By 12 Ft Deck. Separate Living & Dining Rooms. Master Bedroom With W/In And Double Closets. Fenced Back Yard. Professional Landscaping. Spacious Functional Family Home In Hot Area, Steps To Good Schools/Parks & GO Train/Hwy 407. Show & Lease. (id:50886)
Property Details
| MLS® Number | N12161674 |
| Property Type | Single Family |
| Community Name | Patterson |
| Amenities Near By | Park, Place Of Worship, Public Transit, Schools |
| Features | Carpet Free |
| Parking Space Total | 2 |
Building
| Bathroom Total | 3 |
| Bedrooms Above Ground | 3 |
| Bedrooms Total | 3 |
| Amenities | Separate Electricity Meters, Separate Heating Controls |
| Appliances | Water Heater, Window Coverings |
| Basement Development | Unfinished |
| Basement Type | N/a (unfinished) |
| Construction Style Attachment | Attached |
| Cooling Type | Central Air Conditioning |
| Exterior Finish | Brick |
| Fireplace Present | Yes |
| Fireplace Total | 1 |
| Flooring Type | Laminate |
| Foundation Type | Concrete |
| Half Bath Total | 1 |
| Heating Fuel | Natural Gas |
| Heating Type | Forced Air |
| Stories Total | 2 |
| Size Interior | 1,500 - 2,000 Ft2 |
| Type | Row / Townhouse |
| Utility Water | Municipal Water |
Parking
| Garage |
Land
| Acreage | No |
| Land Amenities | Park, Place Of Worship, Public Transit, Schools |
| Sewer | Sanitary Sewer |
| Size Depth | 110 Ft |
| Size Frontage | 20 Ft |
| Size Irregular | 20 X 110 Ft |
| Size Total Text | 20 X 110 Ft |
Rooms
| Level | Type | Length | Width | Dimensions |
|---|---|---|---|---|
| Second Level | Primary Bedroom | 4.88 m | 3.38 m | 4.88 m x 3.38 m |
| Second Level | Bedroom 2 | 3.66 m | 2.92 m | 3.66 m x 2.92 m |
| Second Level | Bedroom 3 | 3.05 m | 2.77 m | 3.05 m x 2.77 m |
| Main Level | Living Room | 4.39 m | 3.35 m | 4.39 m x 3.35 m |
| Main Level | Dining Room | 3.05 m | 2.74 m | 3.05 m x 2.74 m |
| Main Level | Kitchen | 3.2 m | 2.16 m | 3.2 m x 2.16 m |
| Main Level | Eating Area | 3.35 m | 2.9 m | 3.35 m x 2.9 m |
Utilities
| Sewer | Installed |
https://www.realtor.ca/real-estate/28342375/16-marathon-avenue-vaughan-patterson-patterson
Contact Us
Contact us for more information
Daniel Shafro
Broker
(905) 508-9500
www.danielshafro.com/
www.facebook.com/danielshafrorealestate/
www.linkedin.com/in/danshafro
1881 Steeles Ave. W.
Toronto, Ontario M3H 5Y4
(416) 739-7200
(416) 739-9367
www.suttongroupadmiral.com/
Olga Shafro
Broker
(416) 577-9082
www.olgashafro.com
1881 Steeles Ave. W.
Toronto, Ontario M3H 5Y4
(416) 739-7200
(416) 739-9367
www.suttongroupadmiral.com/



