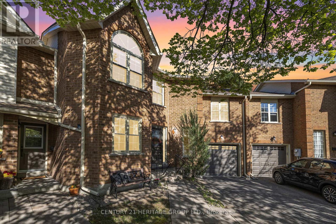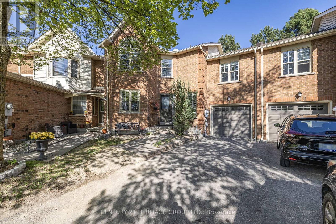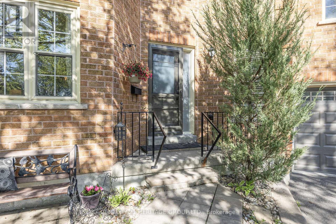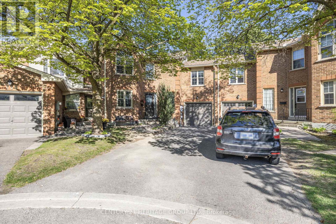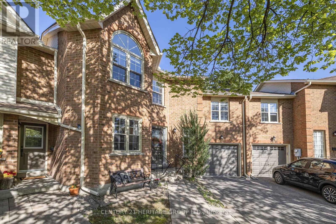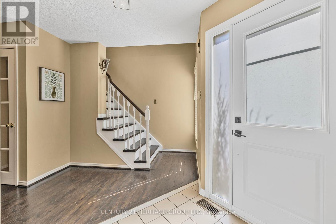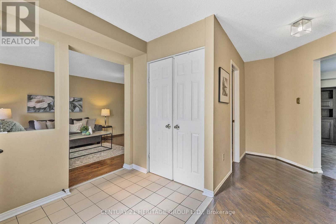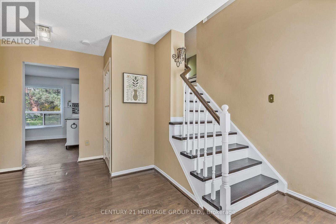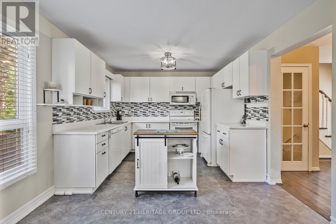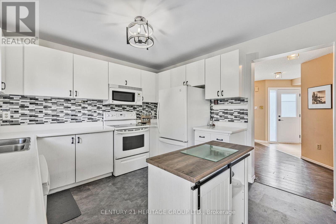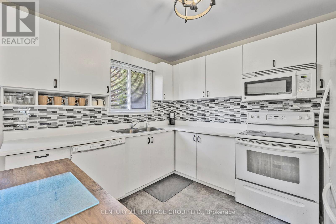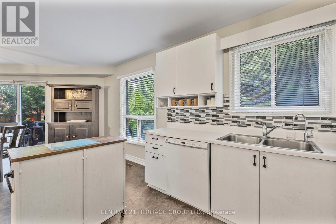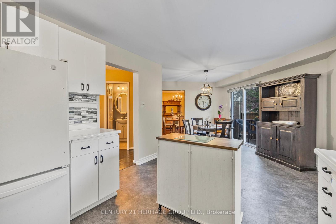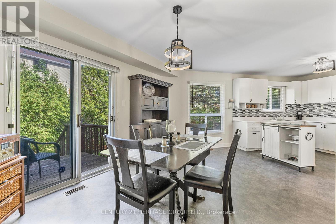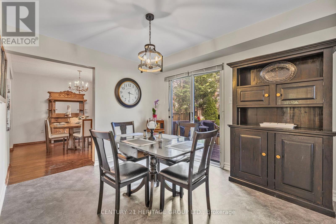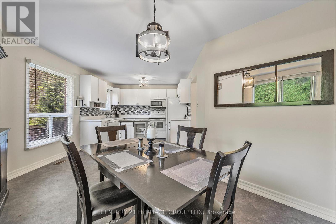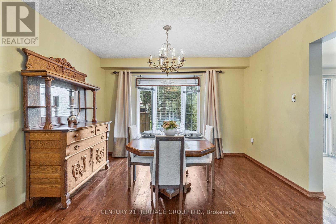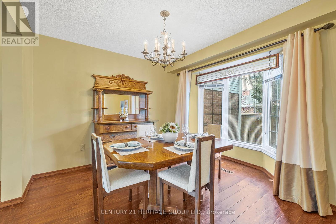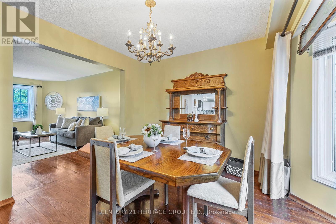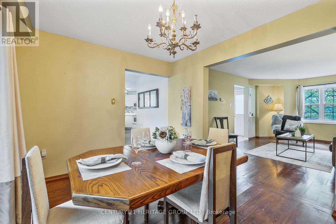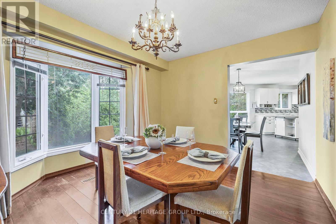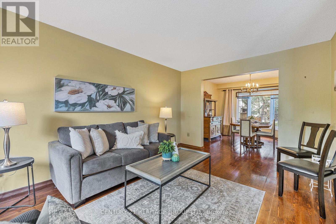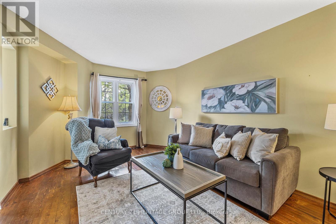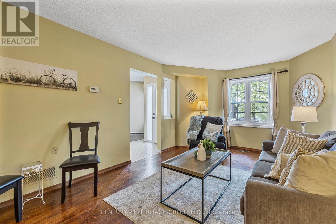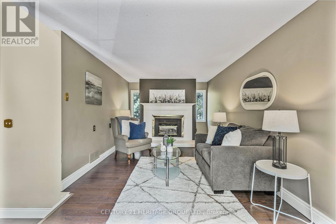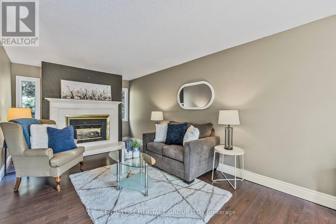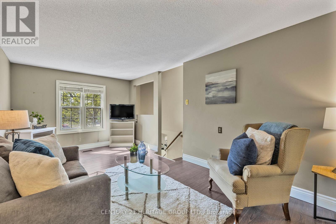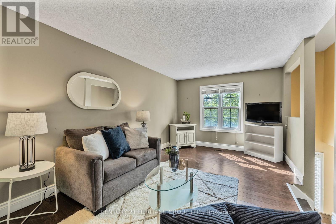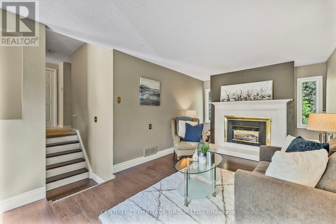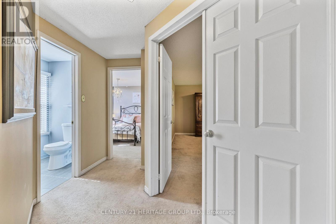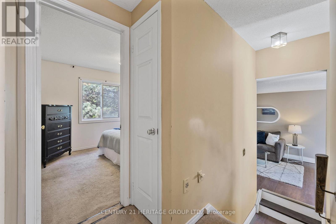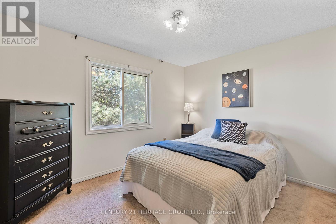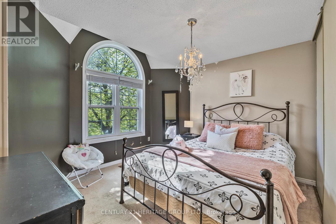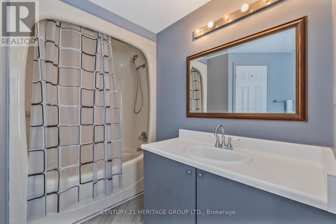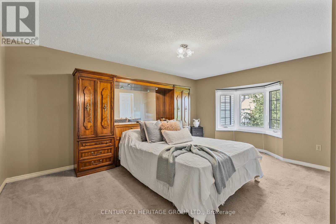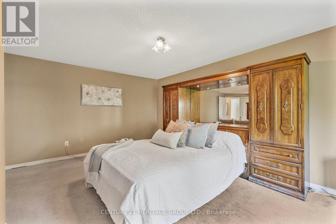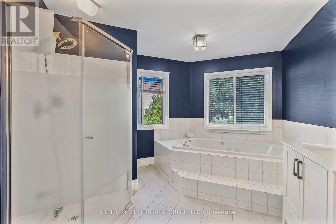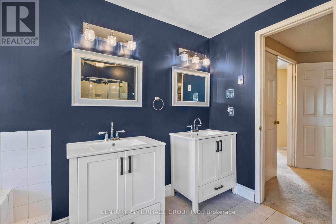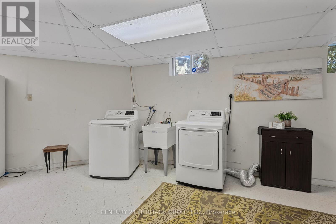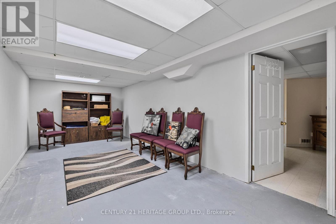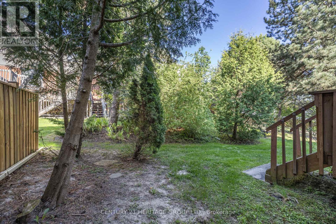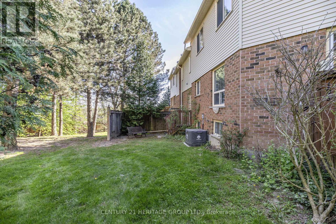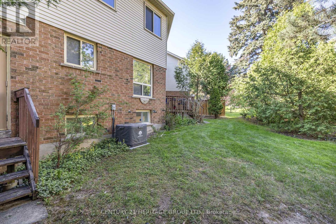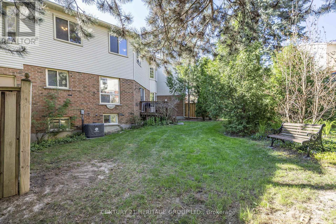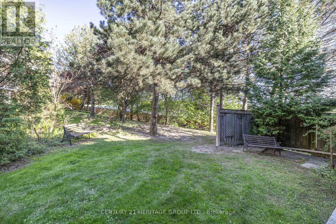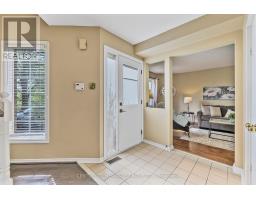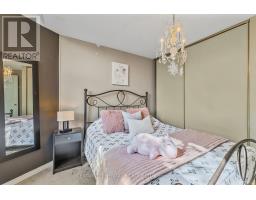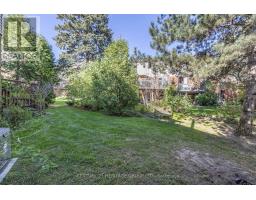44 - 108 Ashley Place Aurora, Ontario L4G 6H5
$859,900Maintenance, Insurance, Parking
$560.23 Monthly
Maintenance, Insurance, Parking
$560.23 MonthlyExtra nice 1860 sq' condo townhouse in a prime neighbourhood with flowering trees, mature gardens & winding scenic streets away from busy traffic. Ideal for large families, kids, in-laws, adult kids, or those just starting out & ready to grow their family. Feels like a house with sunlit windows in every room & walk out to a beautiful green back space full of trees & privacy w/ plenty of room for the kids, adults & dog to run around in. Gorgeous country kitchen with room to cook, lounge, do homework, visit. Stunning living room & formal diningroom. There is a spectacular mid floor (steps up from the foyer) family room that will become your favourite quiet get-away room in the house w/ a cosy gas fireplace, bright windows & relaxing vibe. This design has something for everyone. Spacious primary w/ huge 5 pc ensuite, lots of closet space & 2 additional bedrooms w/ double closets & large windows. Full basement w/ freshly painted drywalled rec room waiting for your personal touches & features an very laundry room w/ lots of storage. Brand new roof just installed. Back yard setting is private & approx 47' wide going across to rear man door of garage & small privacy screen. Out front your view is a hilly green space directly across from long driveway (46.5' )This hidden gem area is one you will be happy to discover & proud to call home. (id:50886)
Property Details
| MLS® Number | N12161565 |
| Property Type | Single Family |
| Community Name | Aurora Village |
| Community Features | Pet Restrictions, School Bus |
| Features | Cul-de-sac, Level Lot, Wooded Area |
| Parking Space Total | 3 |
Building
| Bathroom Total | 3 |
| Bedrooms Above Ground | 3 |
| Bedrooms Total | 3 |
| Age | 31 To 50 Years |
| Amenities | Fireplace(s) |
| Appliances | Water Heater, Garage Door Opener Remote(s), Dishwasher, Dryer, Garage Door Opener, Stove, Washer, Window Coverings, Refrigerator |
| Basement Development | Partially Finished |
| Basement Type | N/a (partially Finished) |
| Cooling Type | Central Air Conditioning |
| Exterior Finish | Brick Facing |
| Fireplace Present | Yes |
| Fireplace Total | 1 |
| Flooring Type | Tile, Hardwood, Carpeted |
| Half Bath Total | 1 |
| Heating Fuel | Natural Gas |
| Heating Type | Forced Air |
| Stories Total | 2 |
| Size Interior | 1,800 - 1,999 Ft2 |
| Type | Row / Townhouse |
Parking
| Attached Garage | |
| Garage |
Land
| Acreage | No |
Rooms
| Level | Type | Length | Width | Dimensions |
|---|---|---|---|---|
| Second Level | Primary Bedroom | 5.24 m | 4.57 m | 5.24 m x 4.57 m |
| Second Level | Bedroom 2 | 3.84 m | 3.44 m | 3.84 m x 3.44 m |
| Second Level | Bedroom 3 | 3.08 m | 2.8 m | 3.08 m x 2.8 m |
| Basement | Laundry Room | 8.04 m | 3.29 m | 8.04 m x 3.29 m |
| Basement | Recreational, Games Room | 8.1 m | 3.01 m | 8.1 m x 3.01 m |
| Main Level | Foyer | 3.7 m | 3.04 m | 3.7 m x 3.04 m |
| Main Level | Kitchen | 4.26 m | 3.32 m | 4.26 m x 3.32 m |
| Main Level | Eating Area | 4.26 m | 2.77 m | 4.26 m x 2.77 m |
| Main Level | Living Room | 5.33 m | 3.29 m | 5.33 m x 3.29 m |
| Main Level | Dining Room | 3.83 m | 3.71 m | 3.83 m x 3.71 m |
| In Between | Family Room | 6.5 m | 2.77 m | 6.5 m x 2.77 m |
https://www.realtor.ca/real-estate/28342359/44-108-ashley-place-aurora-aurora-village-aurora-village
Contact Us
Contact us for more information
Nicolette M Lesperance
Salesperson
(905) 713-7119
17035 Yonge St. Suite 100
Newmarket, Ontario L3Y 5Y1
(905) 895-1822
(905) 895-1990
www.homesbyheritage.ca/

