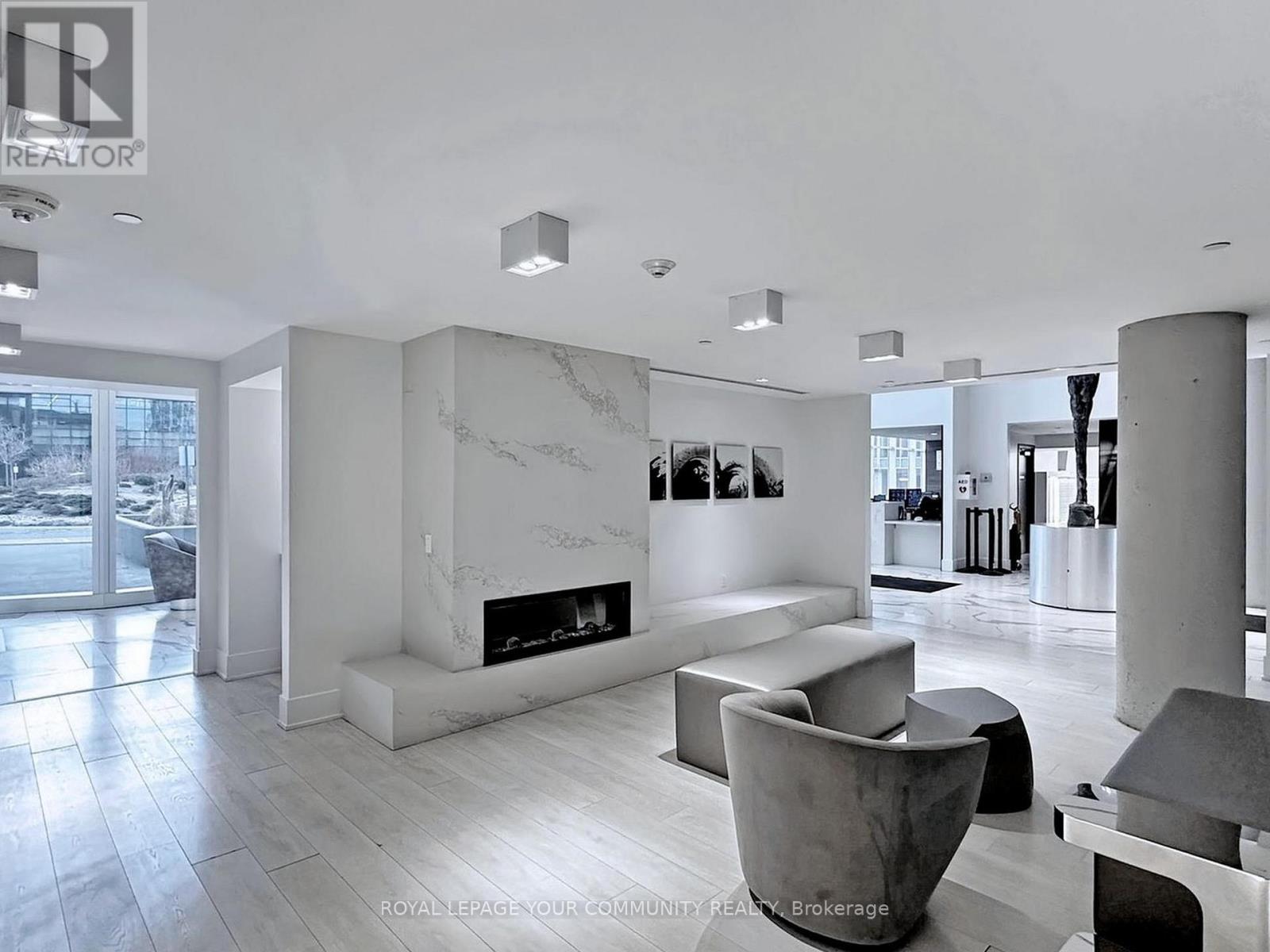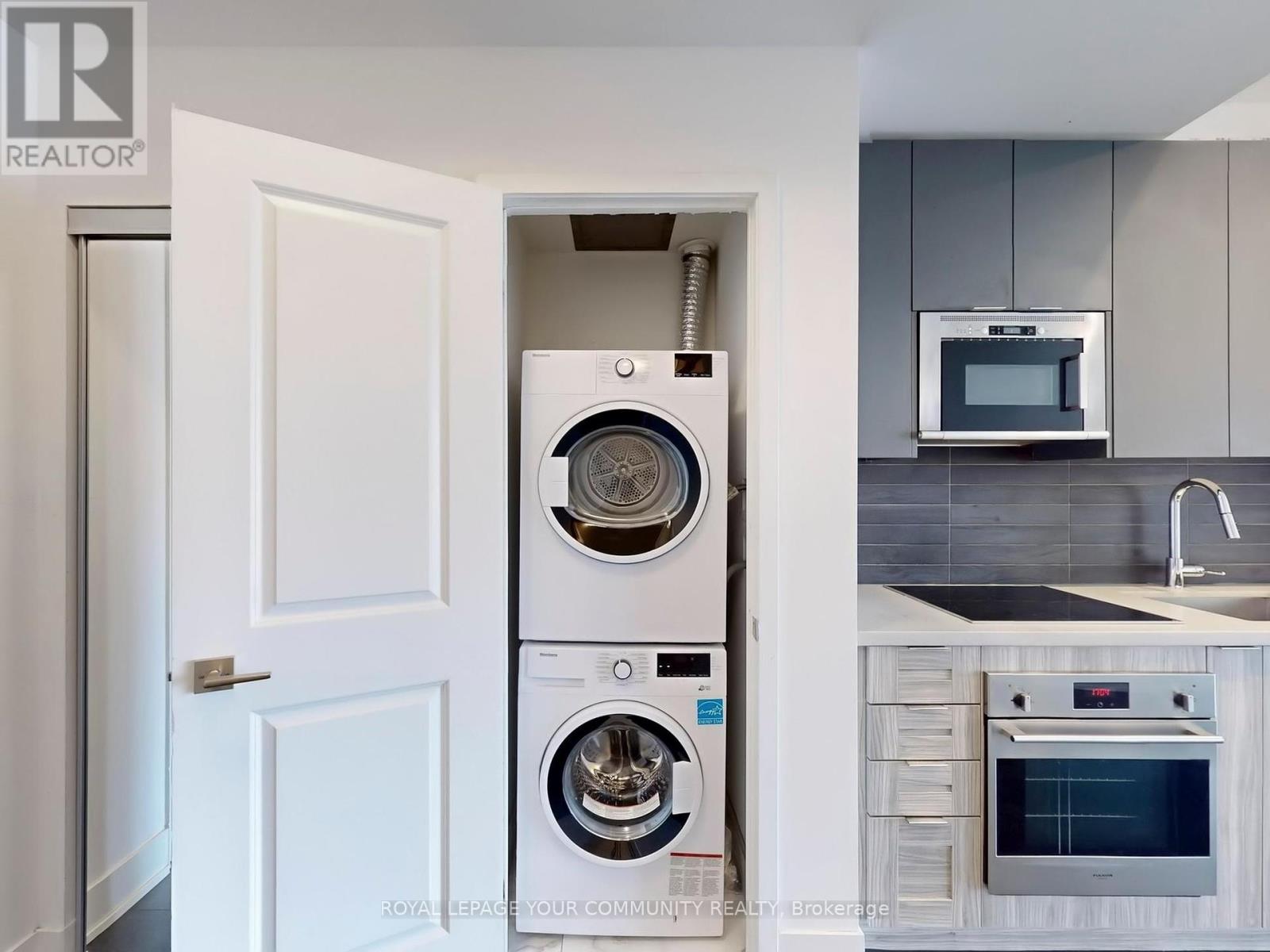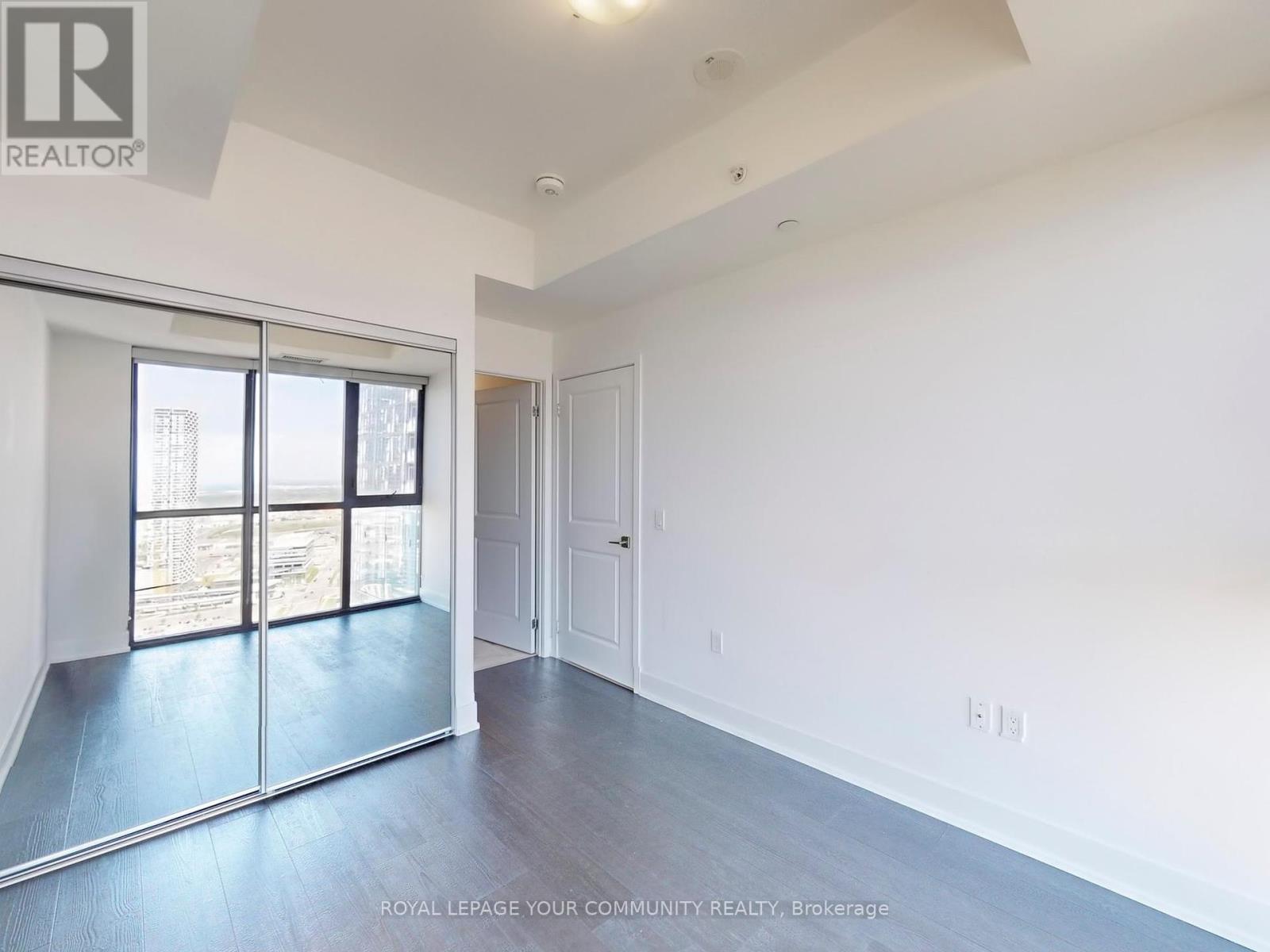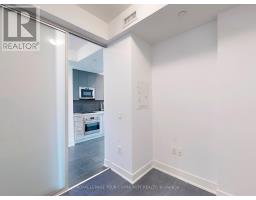3306 - 2908 Highway 7 Vaughan, Ontario L4K 0K5
$499,999Maintenance, Heat, Common Area Maintenance, Insurance, Parking
$545.23 Monthly
Maintenance, Heat, Common Area Maintenance, Insurance, Parking
$545.23 MonthlyWelcome to Nord East Condos by Menkes, where sleek design meets urban convenience in the heart of Downtown Vaughan. This upgraded 1+Den, 2-Bath CORNER suite soars on the 33rd floor, offering unobstructed northwest views through stunning floor-to-ceiling windows, and 9-ft ceilings that flood the space with natural light. The fully upgraded kitchen features quartz countertops, modern cabinetry, and integrated panel-front appliances including a cooktop, built-in microwave, fridge, and dishwasher-blending style with practicality. The enclosed den with sliding doors provides excellent flexibility for a home office or guest room, located conveniently near the second full 3-piece bath. The layout is both bright and functional, with a welcoming entry, two full bathrooms, and smooth flow throughout. VACANT and move-in ready, this suite is an ideal opportunity for first-time buyers, professionals, or investors looking for value in a growing urban hub. Just steps from the VMC Subway, TTC/Viva, Vaughan Mills, Cortellucci Vaughan Hospital, shopping, dining, parks, great restaurants, and with quick access to Highways 400, 407, and 401. Enjoy exceptional resort-style amenities including a 24-hour concierge, indoor pool, sauna, gym, party room, guest suites, and underground visitor parking. Includes 1 parking space & 1 locker. ***EXTRAS: Den with sliding doors. Vacant and move-in ready. (id:50886)
Property Details
| MLS® Number | N12161485 |
| Property Type | Single Family |
| Community Name | Concord |
| Community Features | Pet Restrictions |
| Features | Balcony |
| Parking Space Total | 1 |
| Pool Type | Indoor Pool |
Building
| Bathroom Total | 2 |
| Bedrooms Above Ground | 1 |
| Bedrooms Below Ground | 1 |
| Bedrooms Total | 2 |
| Age | 0 To 5 Years |
| Amenities | Security/concierge, Exercise Centre, Visitor Parking, Storage - Locker |
| Appliances | Cooktop, Dishwasher, Dryer, Microwave, Washer, Window Coverings, Refrigerator |
| Cooling Type | Central Air Conditioning |
| Exterior Finish | Concrete |
| Flooring Type | Laminate |
| Heating Fuel | Natural Gas |
| Heating Type | Forced Air |
| Size Interior | 600 - 699 Ft2 |
| Type | Apartment |
Parking
| Underground | |
| Garage |
Land
| Acreage | No |
Rooms
| Level | Type | Length | Width | Dimensions |
|---|---|---|---|---|
| Main Level | Living Room | 4.81 m | 3.17 m | 4.81 m x 3.17 m |
| Main Level | Dining Room | 3.17 m | 2.77 m | 3.17 m x 2.77 m |
| Main Level | Kitchen | 3.17 m | 2.77 m | 3.17 m x 2.77 m |
| Main Level | Primary Bedroom | 3.05 m | 2.74 m | 3.05 m x 2.74 m |
| Main Level | Den | 2.26 m | 2.41 m | 2.26 m x 2.41 m |
https://www.realtor.ca/real-estate/28342348/3306-2908-highway-7-vaughan-concord-concord
Contact Us
Contact us for more information
Shima Talebi
Salesperson
8854 Yonge Street
Richmond Hill, Ontario L4C 0T4
(905) 731-2000
(905) 886-7556















































































