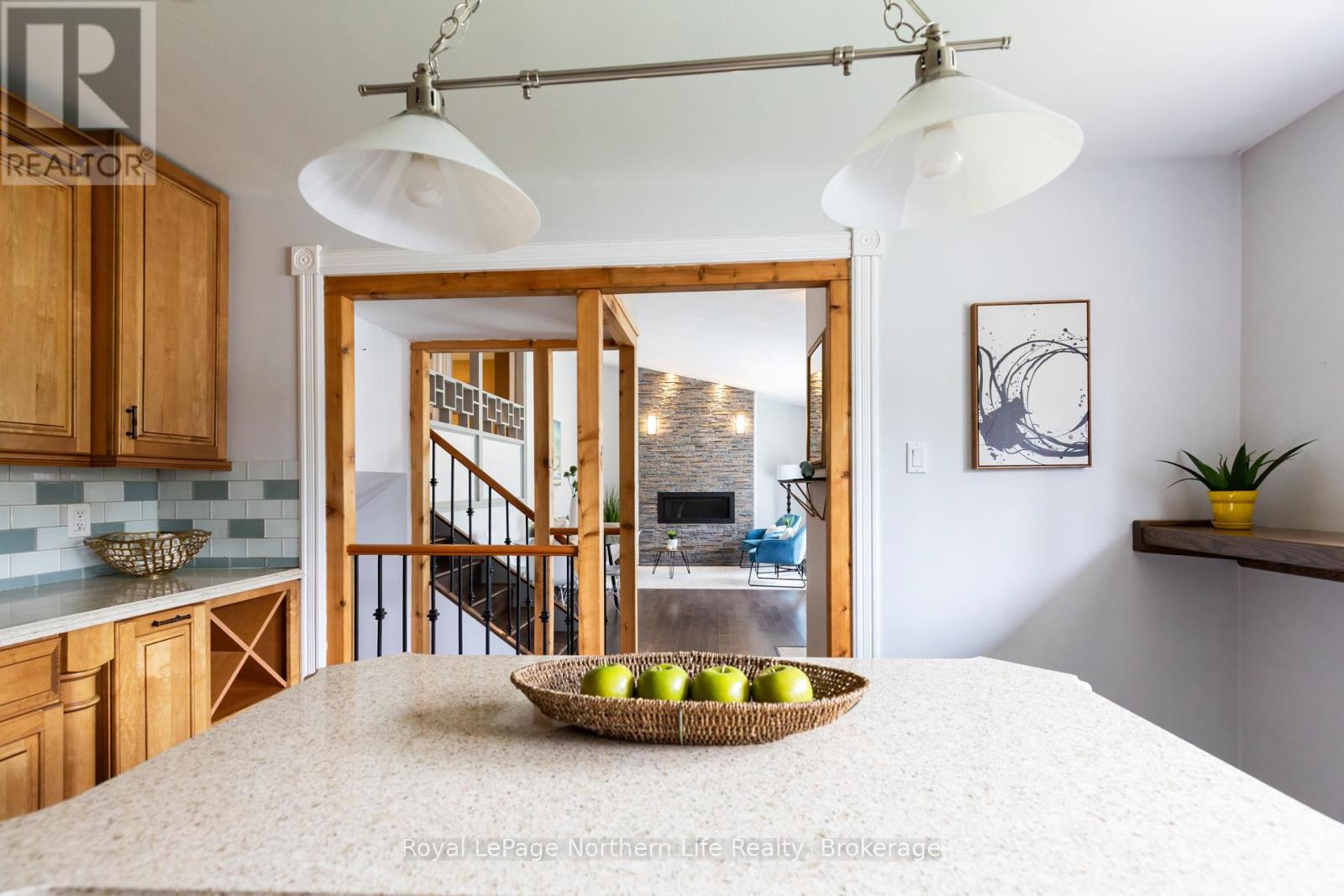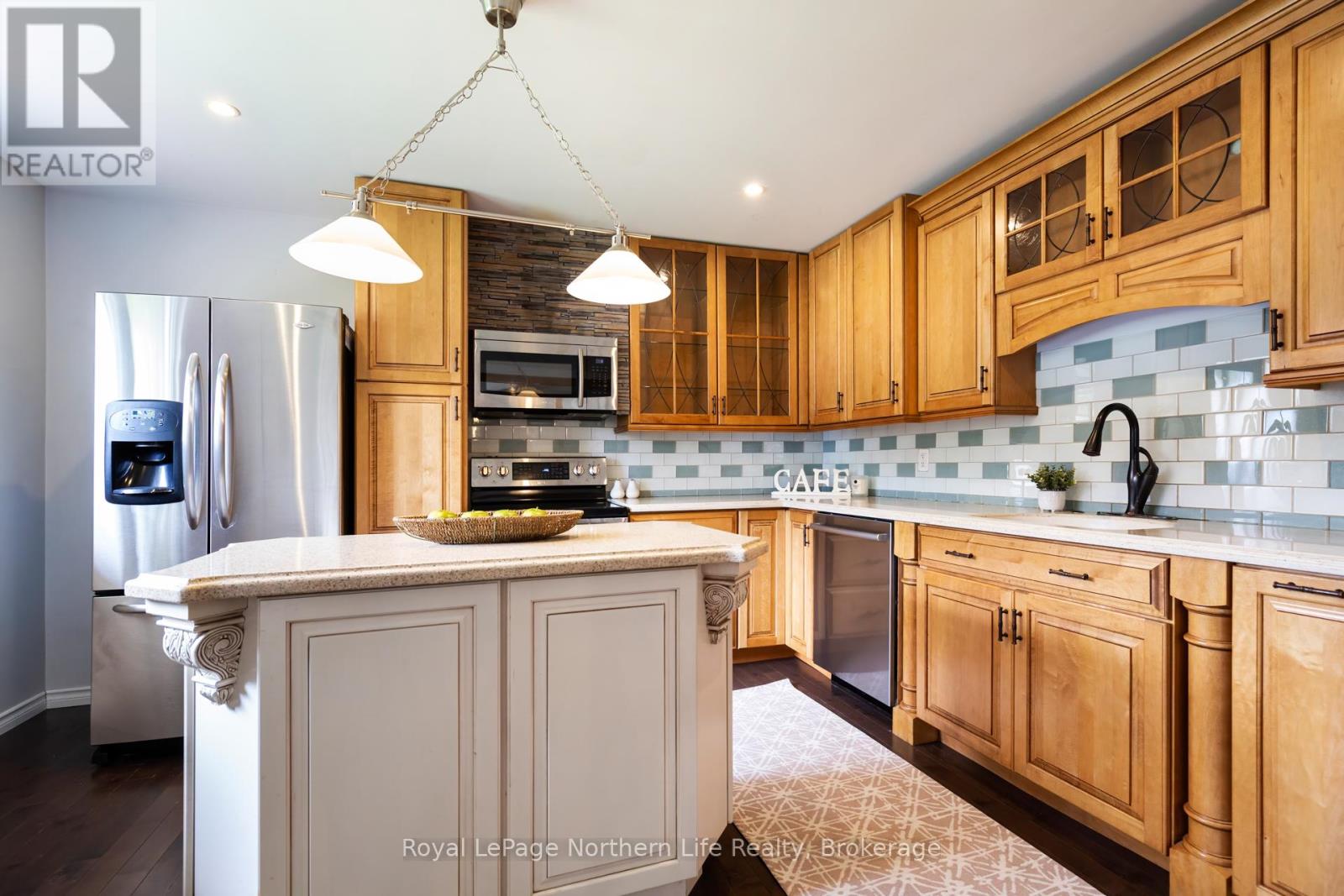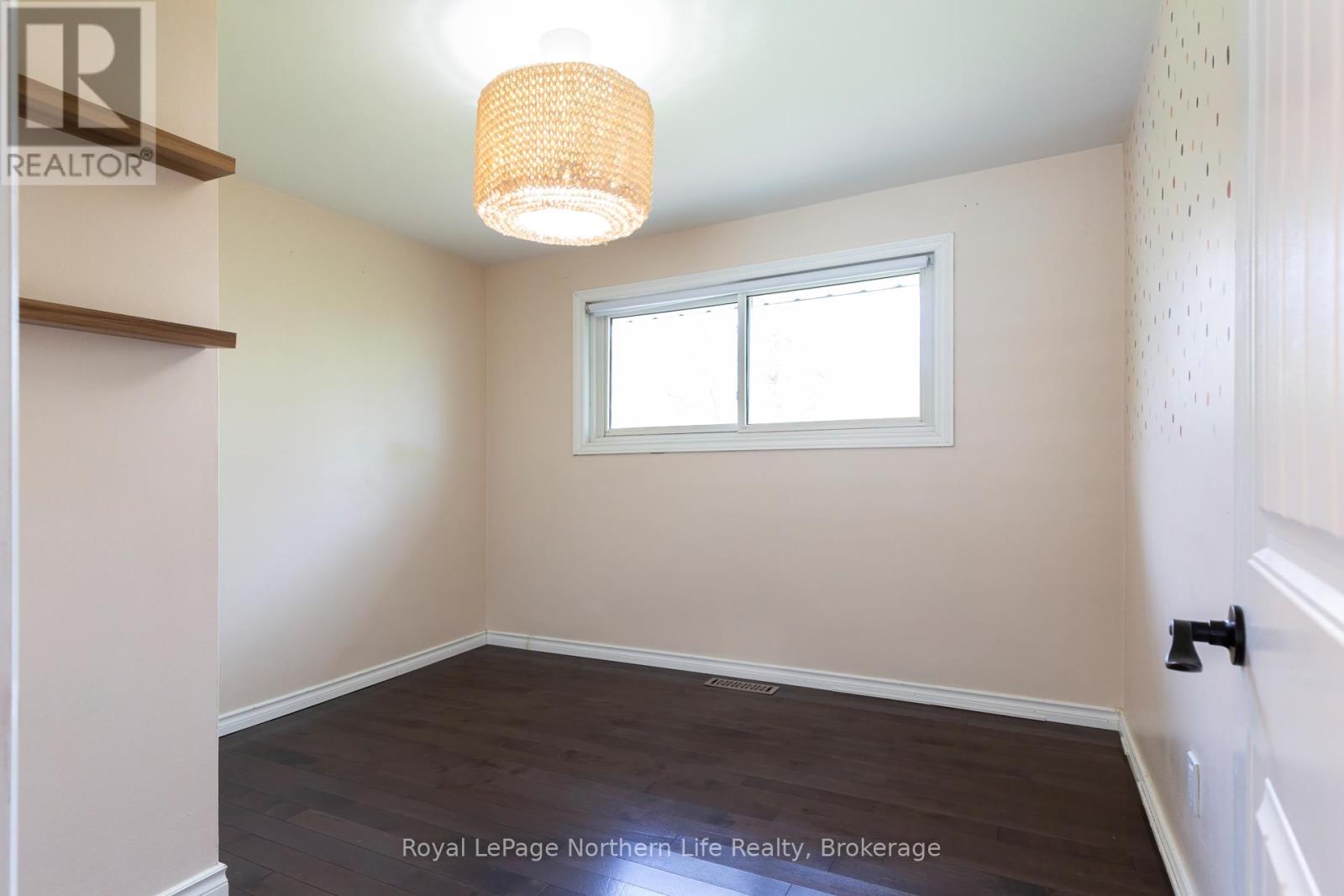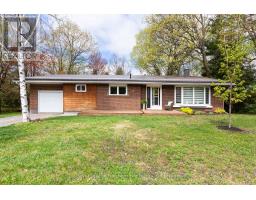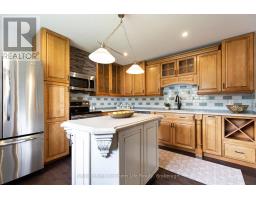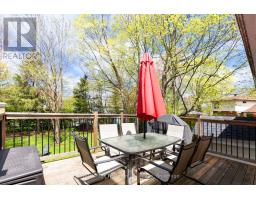183 Bryan Road North Bay, Ontario P1C 1C1
$475,000
Welcome to 183 Bryan Rd, nestled on sought-after Airport Hill. Situated on a generous 100' x 150' lot, this beautifully updated home offers 1863 sq ft of finished living space and an unbeatable location just minutes from the golf course, ski hill, and elementary school. Step inside to a bright, open-concept main floor featuring vaulted ceilings, a natural gas fireplace, and a custom kitchen with granite counters, island and newer appliance package. Upstairs, you'll find three bedrooms and a stunning 4-piece bathroom complete with a soaker tub and tiled shower, plus walk-out access to a back deck overlooking the deep, private backyard.The finished basement offers even more living space with a rec room and wet bar, a 3-piece bath, laundry area, and a fourth bedroom or home office. A convenient walk-up to the backyard adds extra accessibility and functionality. Additional features include: Metal roof, attached single-car garage storage, central air and forced air gas heat. Coveted Airport Hill location with a quiet, family-friendly vibe. Whether its your first home or your fresh start, dont miss this rare opportunity to own a move-in-ready gem in one of the citys most desirable neighborhoods. Offered at $475,000 (id:50886)
Open House
This property has open houses!
10:00 am
Ends at:12:00 pm
Property Details
| MLS® Number | X12162009 |
| Property Type | Single Family |
| Community Name | Airport |
| Amenities Near By | Place Of Worship, Schools, Public Transit, Ski Area |
| Community Features | School Bus |
| Features | Level |
| Parking Space Total | 5 |
| Structure | Deck |
Building
| Bathroom Total | 2 |
| Bedrooms Above Ground | 3 |
| Bedrooms Below Ground | 1 |
| Bedrooms Total | 4 |
| Age | 51 To 99 Years |
| Amenities | Fireplace(s) |
| Appliances | Water Meter, Dryer, Garage Door Opener, Microwave, Stove, Washer, Window Coverings, Refrigerator |
| Basement Development | Finished |
| Basement Features | Walk-up |
| Basement Type | N/a (finished) |
| Construction Style Attachment | Detached |
| Construction Style Split Level | Backsplit |
| Cooling Type | Central Air Conditioning |
| Exterior Finish | Brick, Vinyl Siding |
| Fireplace Present | Yes |
| Fireplace Total | 1 |
| Foundation Type | Block |
| Heating Fuel | Natural Gas |
| Heating Type | Forced Air |
| Size Interior | 1,100 - 1,500 Ft2 |
| Type | House |
| Utility Water | Municipal Water |
Parking
| Attached Garage | |
| Garage |
Land
| Acreage | No |
| Land Amenities | Place Of Worship, Schools, Public Transit, Ski Area |
| Sewer | Sanitary Sewer |
| Size Depth | 150 Ft |
| Size Frontage | 100 Ft |
| Size Irregular | 100 X 150 Ft |
| Size Total Text | 100 X 150 Ft |
| Zoning Description | R1 |
Rooms
| Level | Type | Length | Width | Dimensions |
|---|---|---|---|---|
| Second Level | Bedroom | 3.12 m | 2.71 m | 3.12 m x 2.71 m |
| Second Level | Bedroom 2 | 2.74 m | 2.71 m | 2.74 m x 2.71 m |
| Second Level | Primary Bedroom | 4.26 m | 3.09 m | 4.26 m x 3.09 m |
| Second Level | Bathroom | 3.09 m | 3 m | 3.09 m x 3 m |
| Basement | Recreational, Games Room | 7.67 m | 3.65 m | 7.67 m x 3.65 m |
| Basement | Bedroom 4 | 3.65 m | 2.92 m | 3.65 m x 2.92 m |
| Basement | Laundry Room | 2.41 m | 2.18 m | 2.41 m x 2.18 m |
| Basement | Bathroom | 2.69 m | 1.21 m | 2.69 m x 1.21 m |
| Main Level | Living Room | 6.35 m | 3.93 m | 6.35 m x 3.93 m |
| Main Level | Kitchen | 3.51 m | 4.16 m | 3.51 m x 4.16 m |
https://www.realtor.ca/real-estate/28341788/183-bryan-road-north-bay-airport-airport
Contact Us
Contact us for more information
Lenka Eberhardt
Salesperson
117 Chippewa Street West
North Bay, Ontario P1B 6G3
(705) 472-2980









