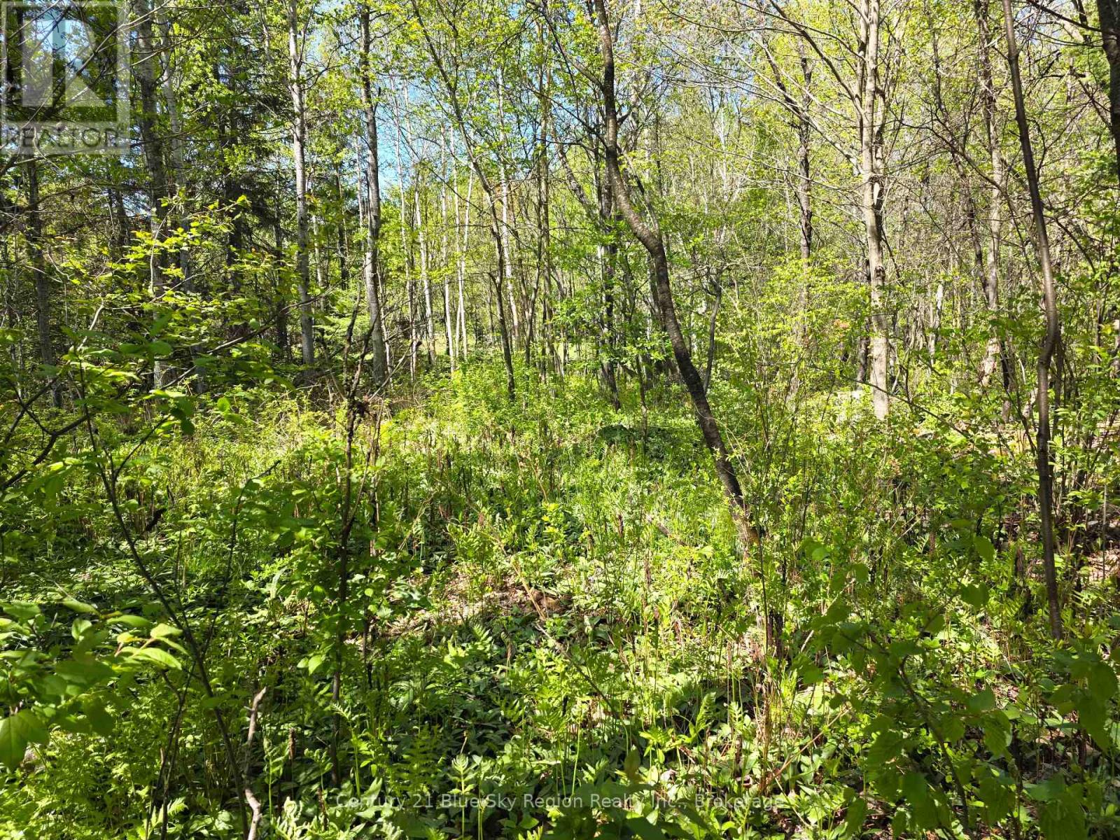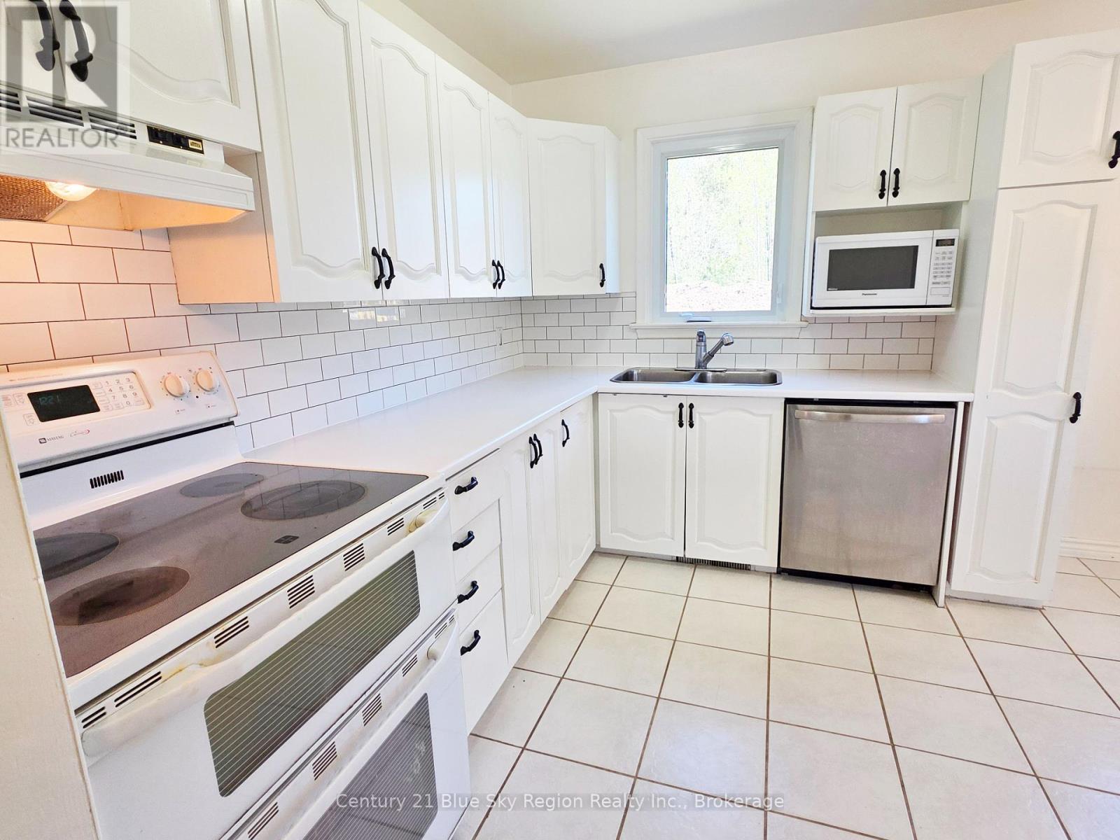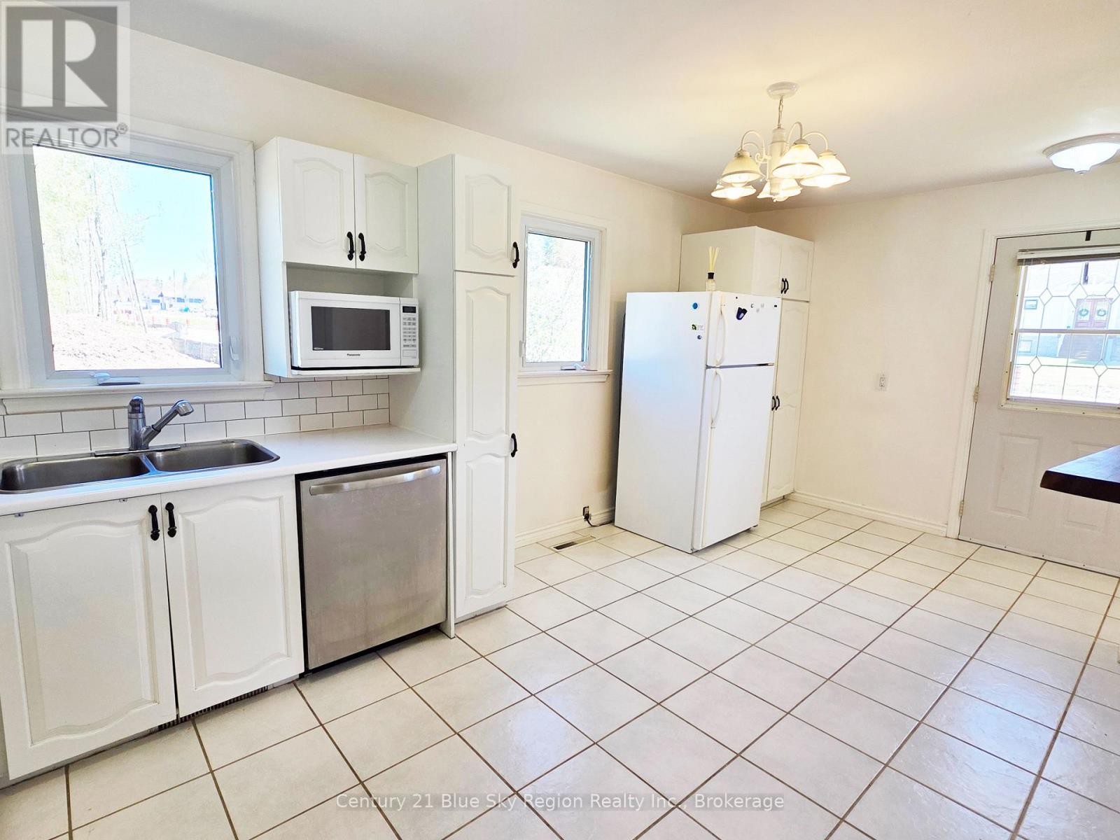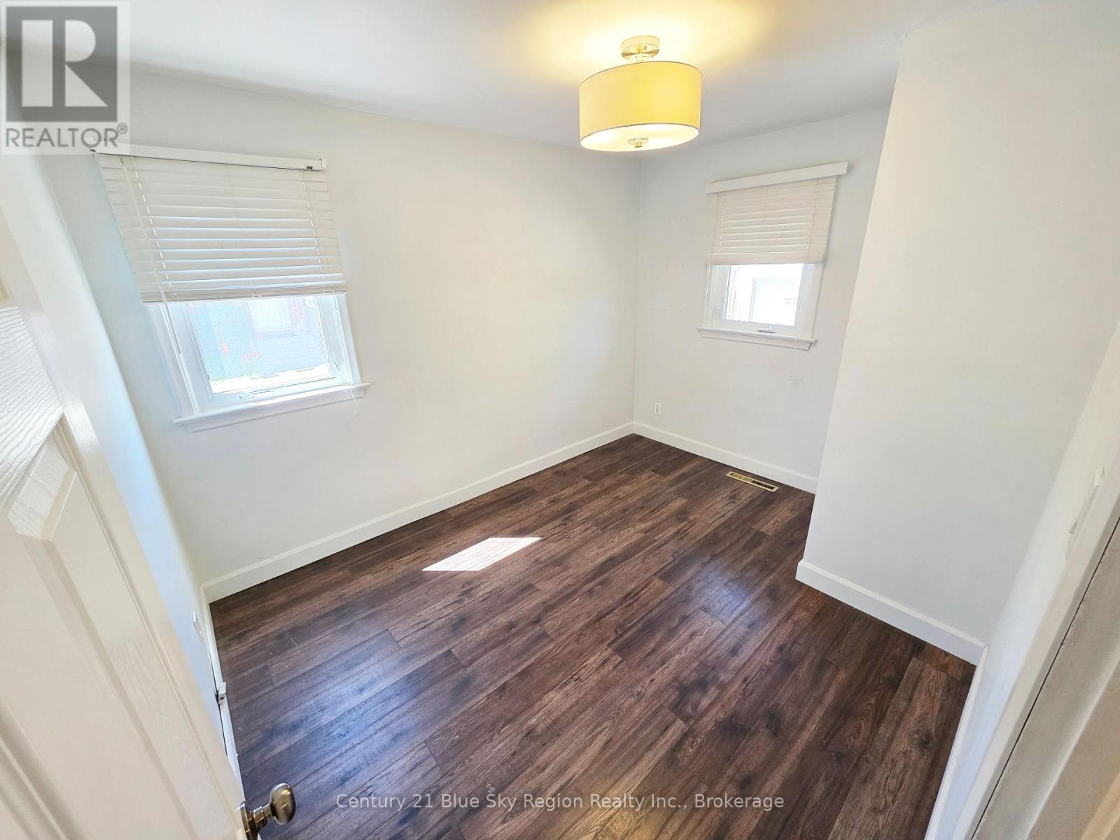125 Larocque Road North Bay, Ontario P1B 8G3
$439,900
The most fundamental principle in real estate is that the home with the best value is often the smallest in the neighbourhood. 125 Larocque is exactly that opportunity. This charming 1.5-storey home is set on an expansive 68-foot by 330-foot lot and is surrounded by newly built homes offering incredible potential in a growing and desirable area. Inside, the home features a functional 4-bedroom, 1-bathroom layout with a partially open-concept design that connects the eat-in kitchen to the living room. It's a warm and inviting space, ideal for family living or casual entertaining. Step outside to enjoy the expansive backyard, where a large deck and powered, lighted gazebo create the perfect setting for outdoor dining, gatherings, or quiet evenings under the stars. The lot itself offers a sense of privacy, with a mix of open green space and a treed section that adds natural beauty and seclusion. The detached two-car garage provides ample storage or workspace, and the gravel driveway easily accommodates up to five vehicles. Whether you're looking to get into a desirable neighbourhood, invest in future potential, or simply enjoy the charm of a home with room to grow, 125 Larocque is a smart and solid choice. (id:50886)
Open House
This property has open houses!
10:00 am
Ends at:12:00 pm
Property Details
| MLS® Number | X12161470 |
| Property Type | Single Family |
| Community Name | College Heights |
| Equipment Type | None |
| Features | Gazebo |
| Parking Space Total | 7 |
| Rental Equipment Type | None |
| Structure | Deck |
| View Type | City View |
Building
| Bathroom Total | 1 |
| Bedrooms Above Ground | 4 |
| Bedrooms Total | 4 |
| Age | 51 To 99 Years |
| Appliances | Water Heater, Water Meter, Dryer, Microwave, Stove, Washer, Refrigerator |
| Basement Development | Finished |
| Basement Type | N/a (finished) |
| Construction Style Attachment | Detached |
| Cooling Type | Central Air Conditioning |
| Exterior Finish | Vinyl Siding |
| Foundation Type | Poured Concrete, Block |
| Heating Fuel | Oil |
| Heating Type | Forced Air |
| Stories Total | 2 |
| Size Interior | 700 - 1,100 Ft2 |
| Type | House |
| Utility Water | Municipal Water |
Parking
| Detached Garage | |
| Garage |
Land
| Acreage | No |
| Sewer | Sanitary Sewer |
| Size Depth | 330 Ft |
| Size Frontage | 68 Ft |
| Size Irregular | 68 X 330 Ft |
| Size Total Text | 68 X 330 Ft |
| Zoning Description | Rh |
Rooms
| Level | Type | Length | Width | Dimensions |
|---|---|---|---|---|
| Second Level | Bedroom | 3.893 m | 2.812 m | 3.893 m x 2.812 m |
| Second Level | Bedroom | 2.343 m | 2.439 m | 2.343 m x 2.439 m |
| Second Level | Bedroom | 3.877 m | 3.25 m | 3.877 m x 3.25 m |
| Basement | Laundry Room | 3.389 m | 2.535 m | 3.389 m x 2.535 m |
| Basement | Recreational, Games Room | 7.422 m | 3.223 m | 7.422 m x 3.223 m |
| Basement | Utility Room | 3.482 m | 2.644 m | 3.482 m x 2.644 m |
| Main Level | Living Room | 4.814 m | 3.509 m | 4.814 m x 3.509 m |
| Main Level | Kitchen | 5.455 m | 2.922 m | 5.455 m x 2.922 m |
| Main Level | Bathroom | 2.1 m | 1.494 m | 2.1 m x 1.494 m |
| Main Level | Primary Bedroom | 3.496 m | 2.751 m | 3.496 m x 2.751 m |
Utilities
| Cable | Installed |
| Sewer | Installed |
Contact Us
Contact us for more information
Bradley Carriere
Salesperson
199 Main Street East
North Bay, Ontario P1B 1A9
(705) 474-4500





























































