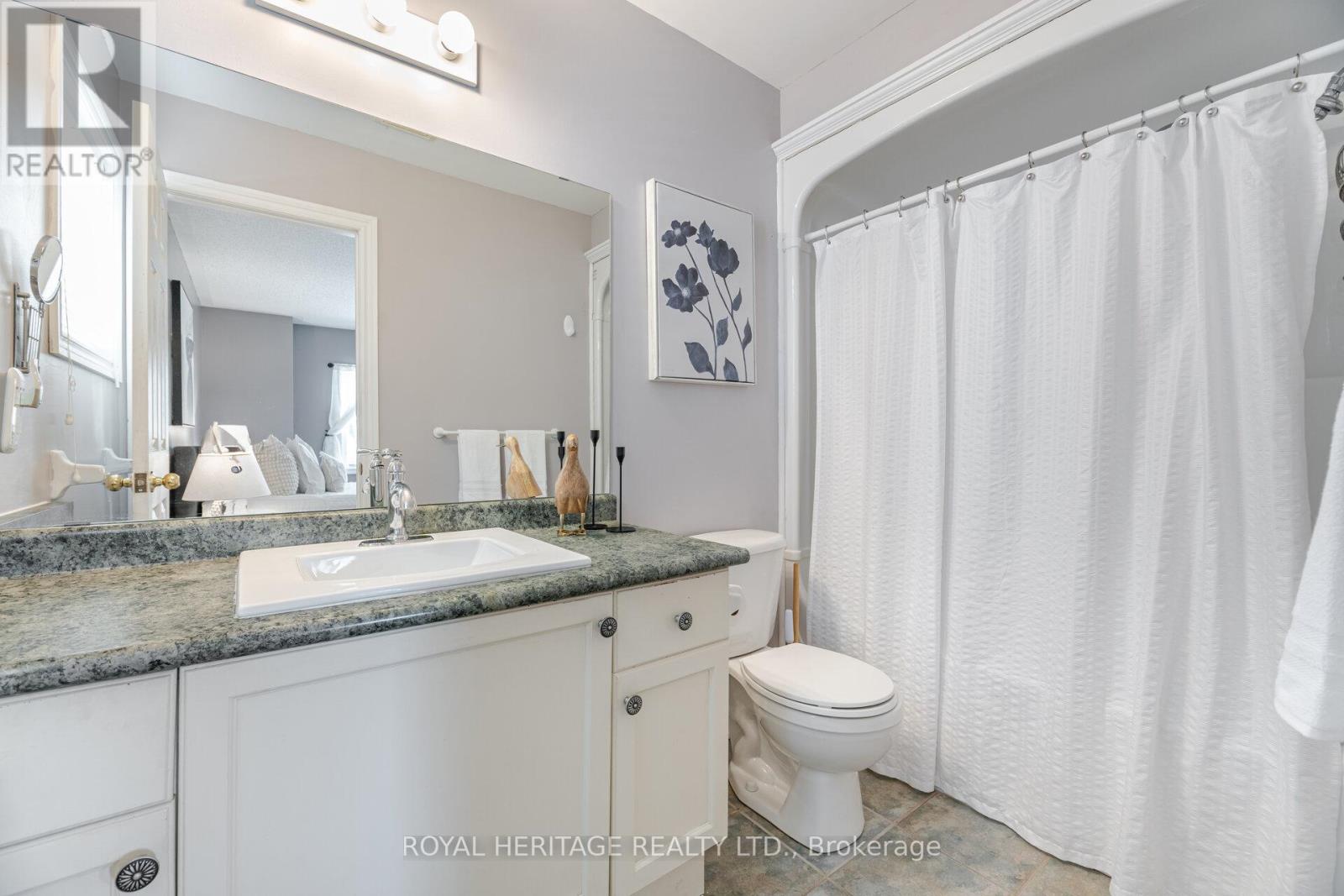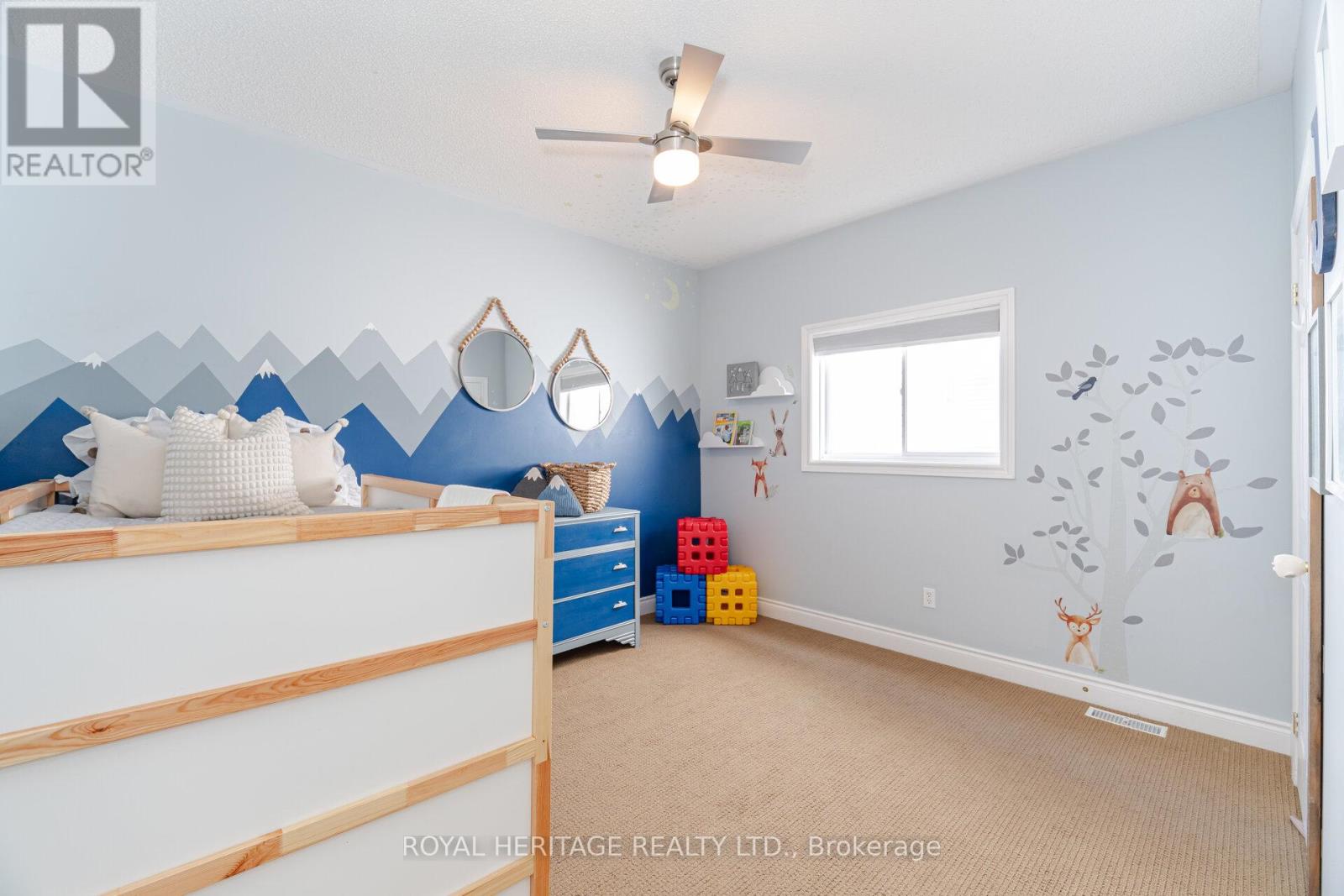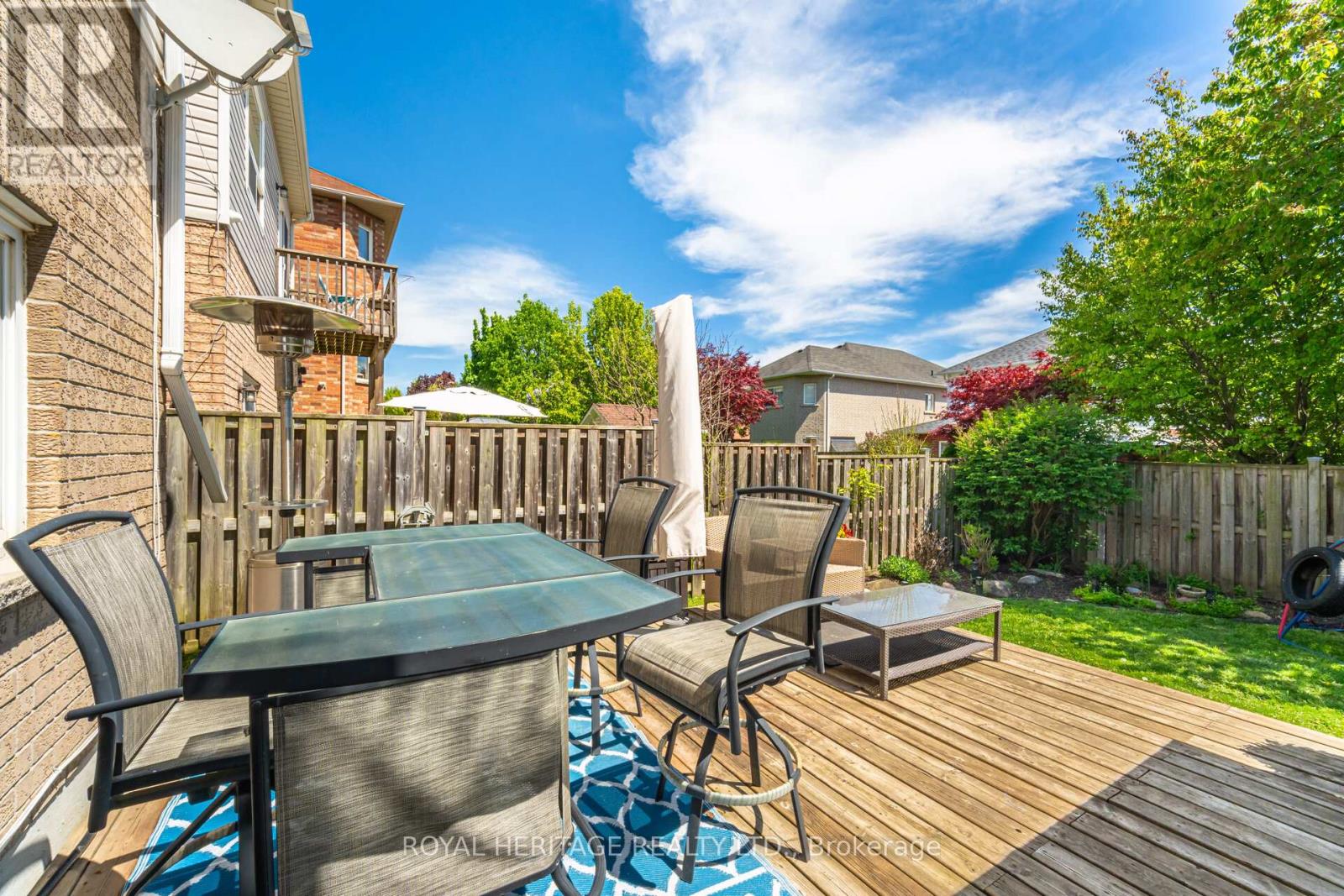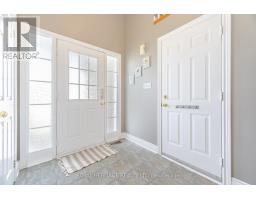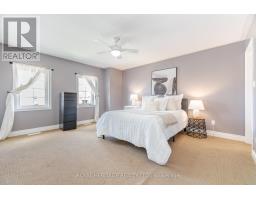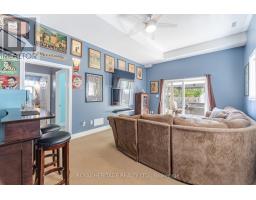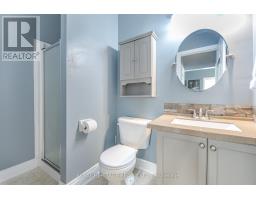39 Aylesworth Avenue Clarington, Ontario L1E 3H2
$699,000
You will love the layout of this beautiful home nestled in a highly sought-after South Courtice neighbourhood. This fantastic raised bungalow is finished from top to bottom. Enjoy 4 bedrooms, 2 up, 2 down & 3 baths! The expansive primary bedroom is located on its own floor, offering privacy, a 4 pc ensuite , W/I closet and 2 additional double closets! Amazing open concept design with large dining room, eat in kitchen with walkout to an upper deck and large living area with a gas fireplace and hardwood floors. The finished walk out basement offers tons of space, sky high ceilings, 2 large bedrooms, full bathroom and a separate family room that has a walkout to the backyard. Relax in the private fenced yard with deck, gazebo, and shed. Garage has direct entry into the home. Walking distance to schools, park with splash pad & recreational center. (id:50886)
Open House
This property has open houses!
2:00 pm
Ends at:4:00 pm
Property Details
| MLS® Number | E12161967 |
| Property Type | Single Family |
| Community Name | Courtice |
| Parking Space Total | 3 |
Building
| Bathroom Total | 3 |
| Bedrooms Above Ground | 2 |
| Bedrooms Below Ground | 2 |
| Bedrooms Total | 4 |
| Appliances | Dishwasher, Dryer, Microwave, Range, Stove, Washer, Refrigerator |
| Architectural Style | Raised Bungalow |
| Basement Development | Finished |
| Basement Features | Walk Out |
| Basement Type | N/a (finished) |
| Construction Style Attachment | Detached |
| Cooling Type | Central Air Conditioning |
| Exterior Finish | Brick, Vinyl Siding |
| Fireplace Present | Yes |
| Flooring Type | Hardwood, Carpeted |
| Foundation Type | Poured Concrete |
| Heating Fuel | Natural Gas |
| Heating Type | Forced Air |
| Stories Total | 1 |
| Size Interior | 1,100 - 1,500 Ft2 |
| Type | House |
| Utility Water | Municipal Water |
Parking
| Attached Garage | |
| Garage |
Land
| Acreage | No |
| Sewer | Sanitary Sewer |
| Size Depth | 111 Ft ,7 In |
| Size Frontage | 39 Ft ,4 In |
| Size Irregular | 39.4 X 111.6 Ft |
| Size Total Text | 39.4 X 111.6 Ft |
Rooms
| Level | Type | Length | Width | Dimensions |
|---|---|---|---|---|
| Basement | Recreational, Games Room | 5.98 m | 4.06 m | 5.98 m x 4.06 m |
| Basement | Bedroom 3 | 3.39 m | 3.12 m | 3.39 m x 3.12 m |
| Basement | Bedroom 4 | 4.1 m | 3.3 m | 4.1 m x 3.3 m |
| Main Level | Kitchen | 5.99 m | 3.62 m | 5.99 m x 3.62 m |
| Main Level | Living Room | 4.77 m | 4.01 m | 4.77 m x 4.01 m |
| Main Level | Dining Room | 3.76 m | 4.08 m | 3.76 m x 4.08 m |
| Main Level | Bedroom 2 | 3.33 m | 3.85 m | 3.33 m x 3.85 m |
| Upper Level | Primary Bedroom | 4.63 m | 4.16 m | 4.63 m x 4.16 m |
https://www.realtor.ca/real-estate/28341629/39-aylesworth-avenue-clarington-courtice-courtice
Contact Us
Contact us for more information
Phil Cannon
Salesperson
thecannonteam.ca/
342 King Street W Unit 201
Oshawa, Ontario L1J 2J9
(905) 723-4800
(905) 239-4807
www.royalheritagerealty.com/
















