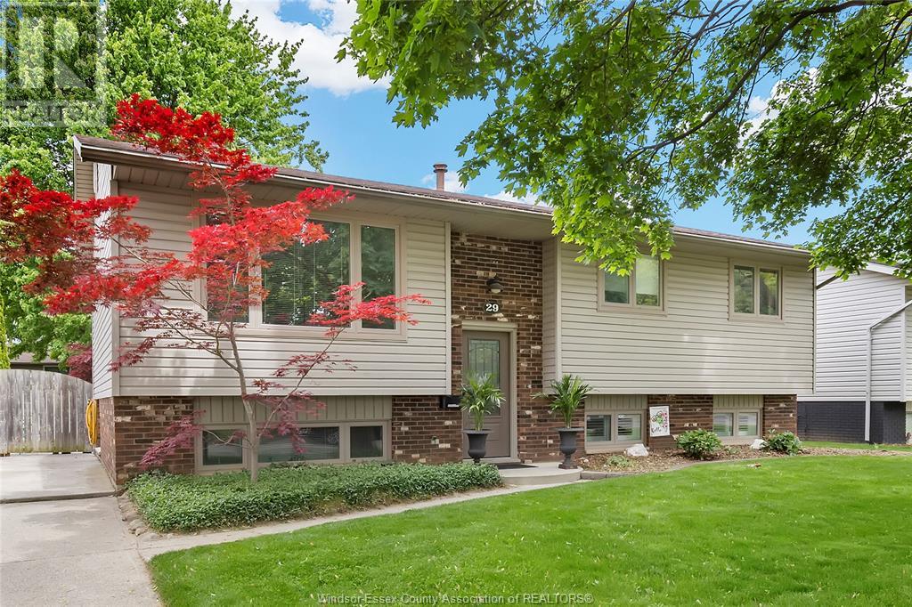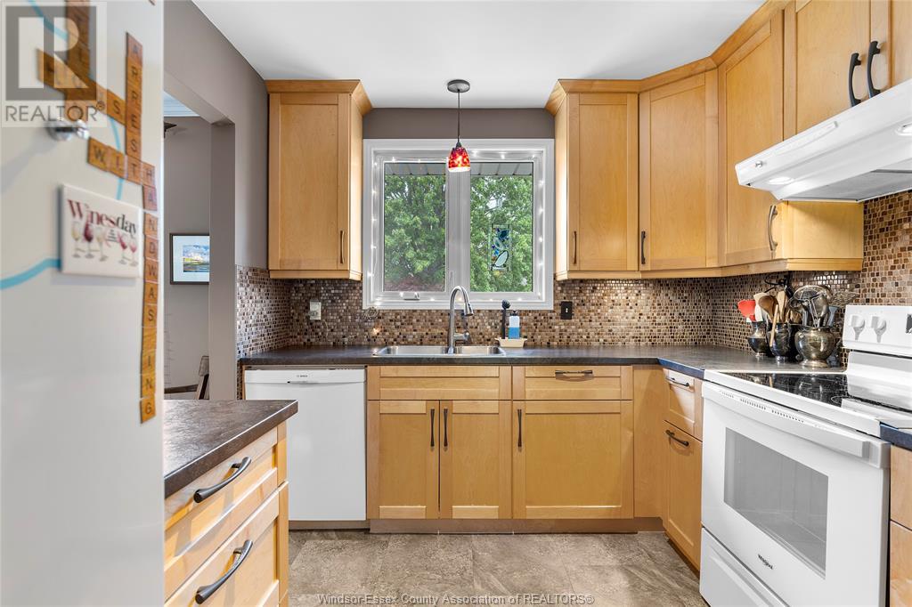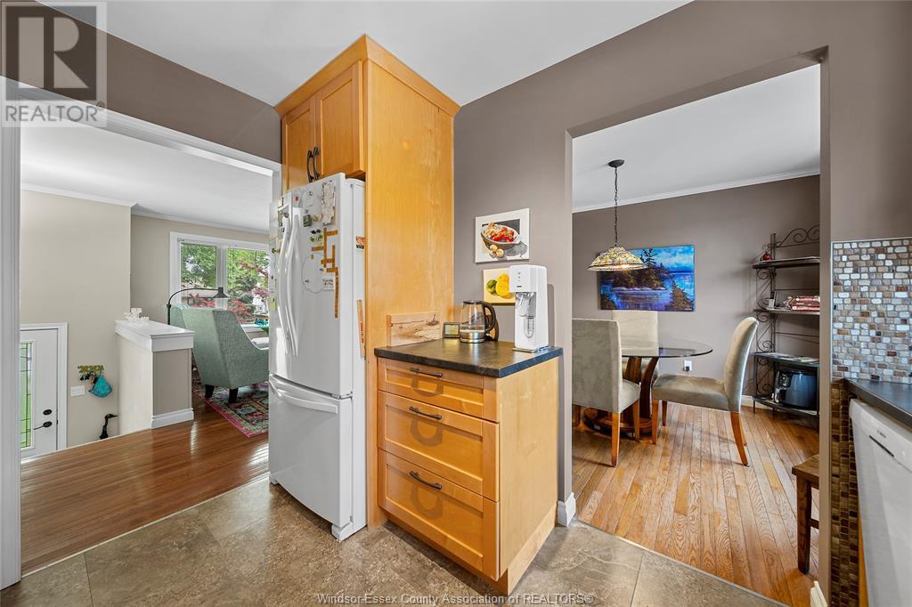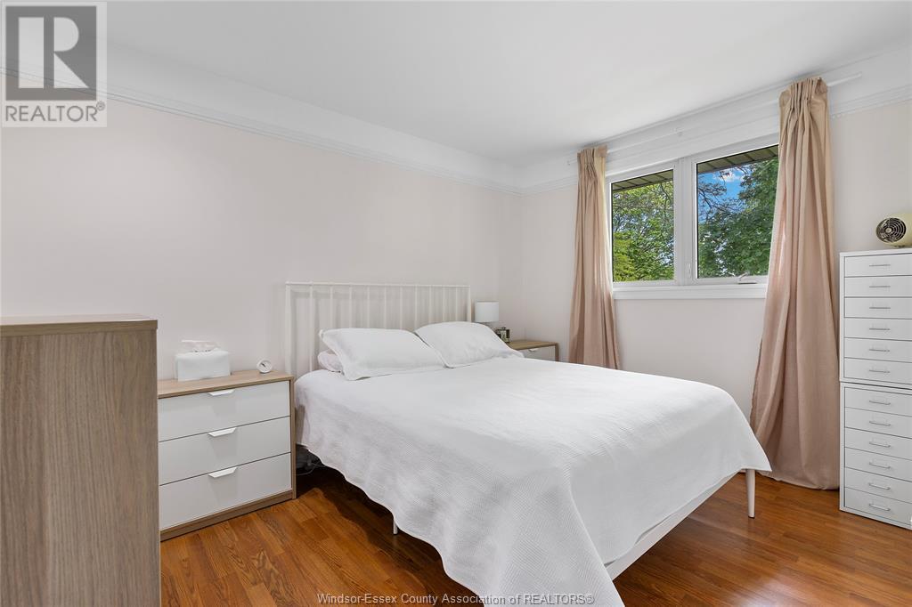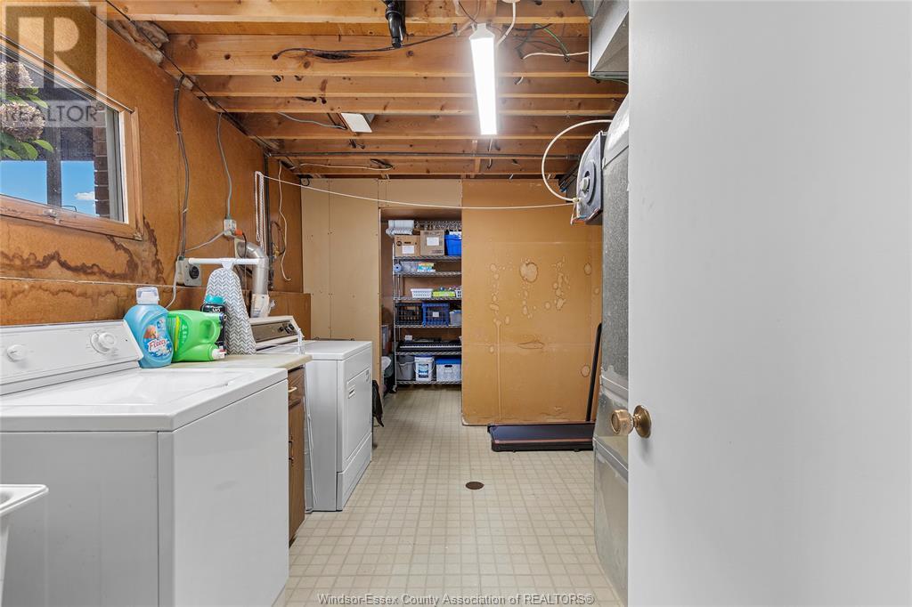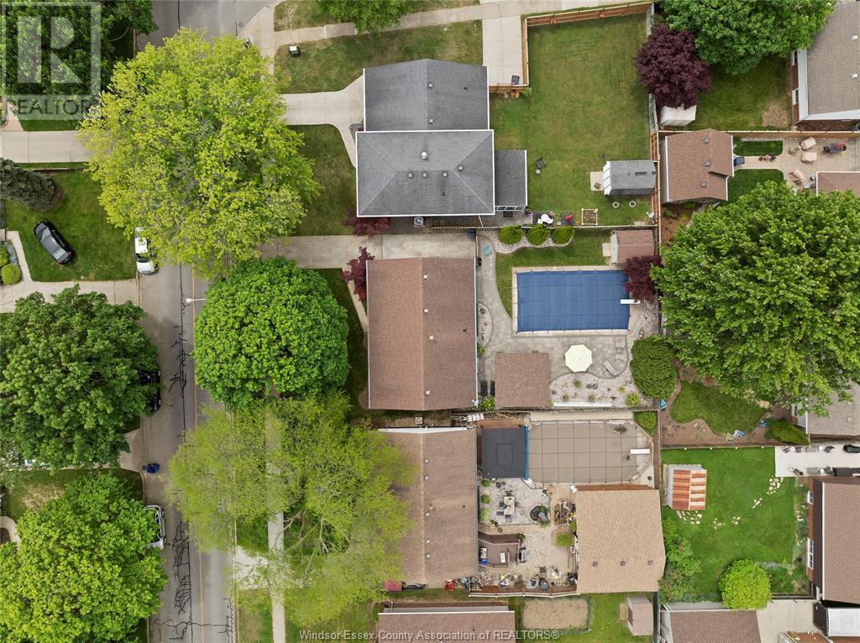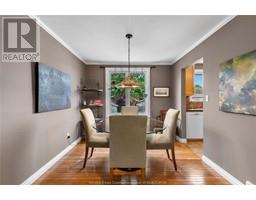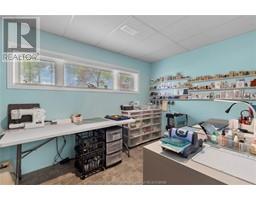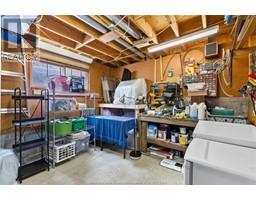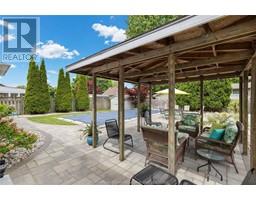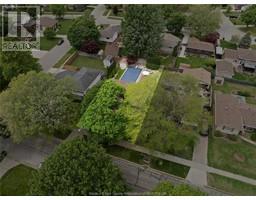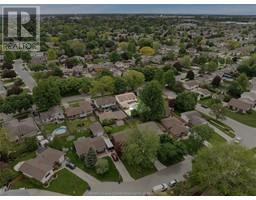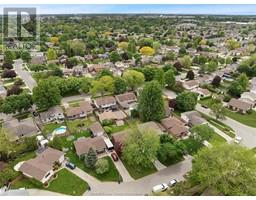29 Balmoral Road Chatham, Ontario N7L 4P7
$479,900
Family friendly, pride of ownership, meticulously maintained, entertainers oasis-all the words to describe 29 Balmoral. This lovingly cared for home features large liv rm, formal din rm, all w/gleaming hrdwds, updated kit w/ample cabinets & pantry, updated 3pc bath, 3 good sized bdrms complete the bright main flr. In the lwr lvl you will find a large fam rm w/gas f/p, 4th bdrm or office, large workshop/storage area, large laundry/util rm, multiple walk-in clsts2pc bath & grade entrance, all perfectly convenient to lead you to the dream backyard w/in-ground pool (pump 2024), multiple seating areas including covered pergola, and gas line for BBQ, large shed. Bonus-all appliances included, brand new owned HWT. Get ready to start packing! (id:50886)
Open House
This property has open houses!
1:00 pm
Ends at:3:00 pm
2:00 pm
Ends at:4:00 pm
Property Details
| MLS® Number | 25012641 |
| Property Type | Single Family |
| Features | Paved Driveway, Finished Driveway, Front Driveway |
| Pool Features | Pool Equipment |
| Pool Type | Inground Pool |
Building
| Bathroom Total | 2 |
| Bedrooms Above Ground | 3 |
| Bedrooms Below Ground | 1 |
| Bedrooms Total | 4 |
| Appliances | Dishwasher, Dryer, Refrigerator, Stove, Washer |
| Architectural Style | Bi-level, Raised Ranch |
| Constructed Date | 1976 |
| Construction Style Attachment | Detached |
| Cooling Type | Central Air Conditioning |
| Exterior Finish | Aluminum/vinyl, Brick |
| Fireplace Fuel | Gas |
| Fireplace Present | Yes |
| Fireplace Type | Insert |
| Flooring Type | Ceramic/porcelain, Hardwood, Cushion/lino/vinyl |
| Foundation Type | Block |
| Half Bath Total | 1 |
| Heating Fuel | Natural Gas |
| Heating Type | Forced Air, Furnace |
| Type | House |
Land
| Acreage | No |
| Fence Type | Fence |
| Landscape Features | Landscaped |
| Size Irregular | 55.2x111.5 Ft |
| Size Total Text | 55.2x111.5 Ft |
| Zoning Description | Rl1 |
Rooms
| Level | Type | Length | Width | Dimensions |
|---|---|---|---|---|
| Lower Level | 2pc Bathroom | Measurements not available | ||
| Lower Level | Workshop | Measurements not available | ||
| Lower Level | Laundry Room | Measurements not available | ||
| Lower Level | Storage | Measurements not available | ||
| Lower Level | Utility Room | Measurements not available | ||
| Lower Level | Office | Measurements not available | ||
| Lower Level | Family Room/fireplace | Measurements not available | ||
| Main Level | 3pc Bathroom | Measurements not available | ||
| Main Level | Bedroom | Measurements not available | ||
| Main Level | Bedroom | Measurements not available | ||
| Main Level | Primary Bedroom | Measurements not available | ||
| Main Level | Kitchen | Measurements not available | ||
| Main Level | Dining Room | Measurements not available | ||
| Main Level | Living Room | Measurements not available | ||
| Main Level | Foyer | Measurements not available |
https://www.realtor.ca/real-estate/28341487/29-balmoral-road-chatham
Contact Us
Contact us for more information
Krista Klundert
Sales Person
(519) 944-3387
imovewindsor.com/
6505 Tecumseh Road East
Windsor, Ontario N8T 1E7
(519) 944-5955
(519) 944-3387
www.remax-preferred-on.com/

