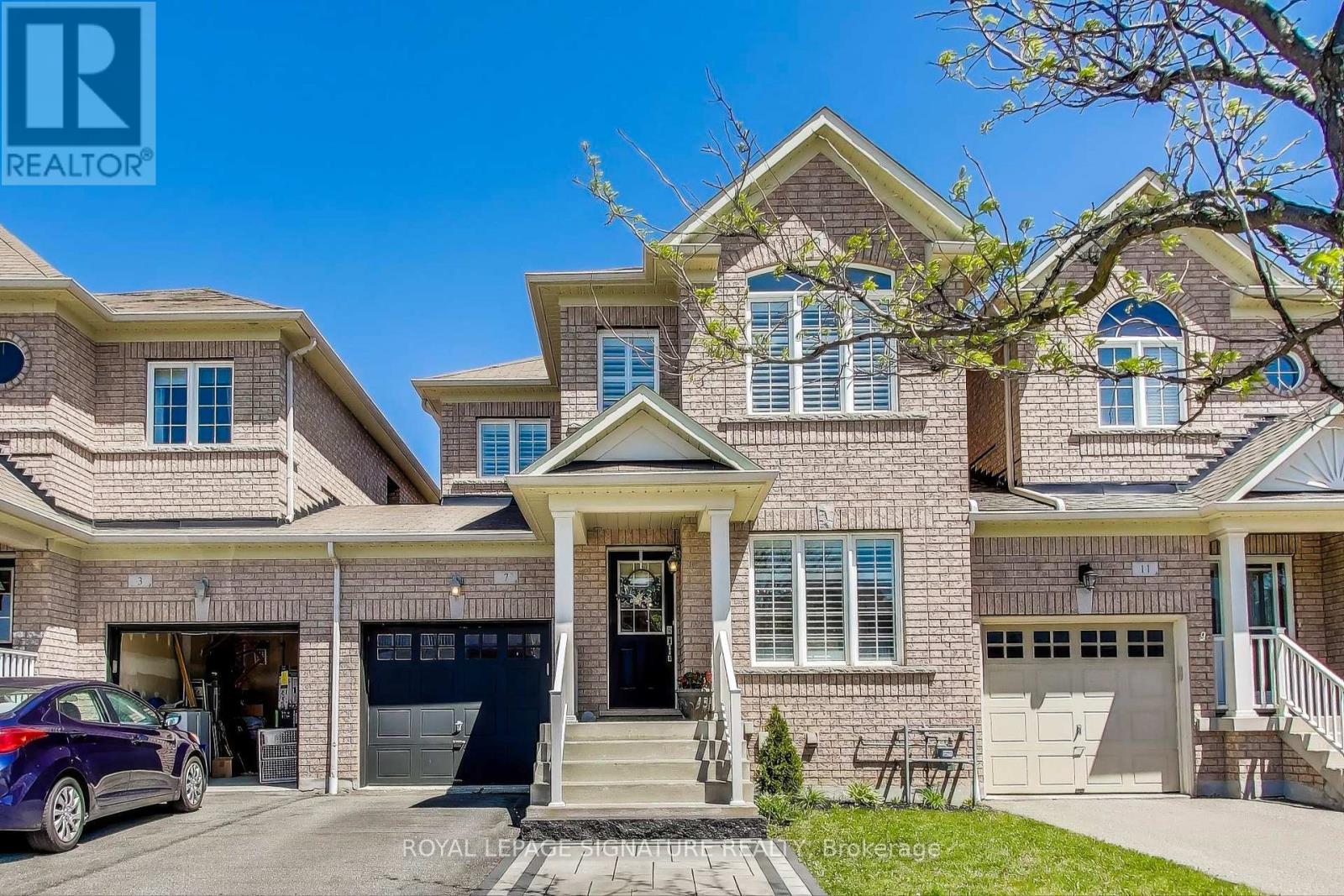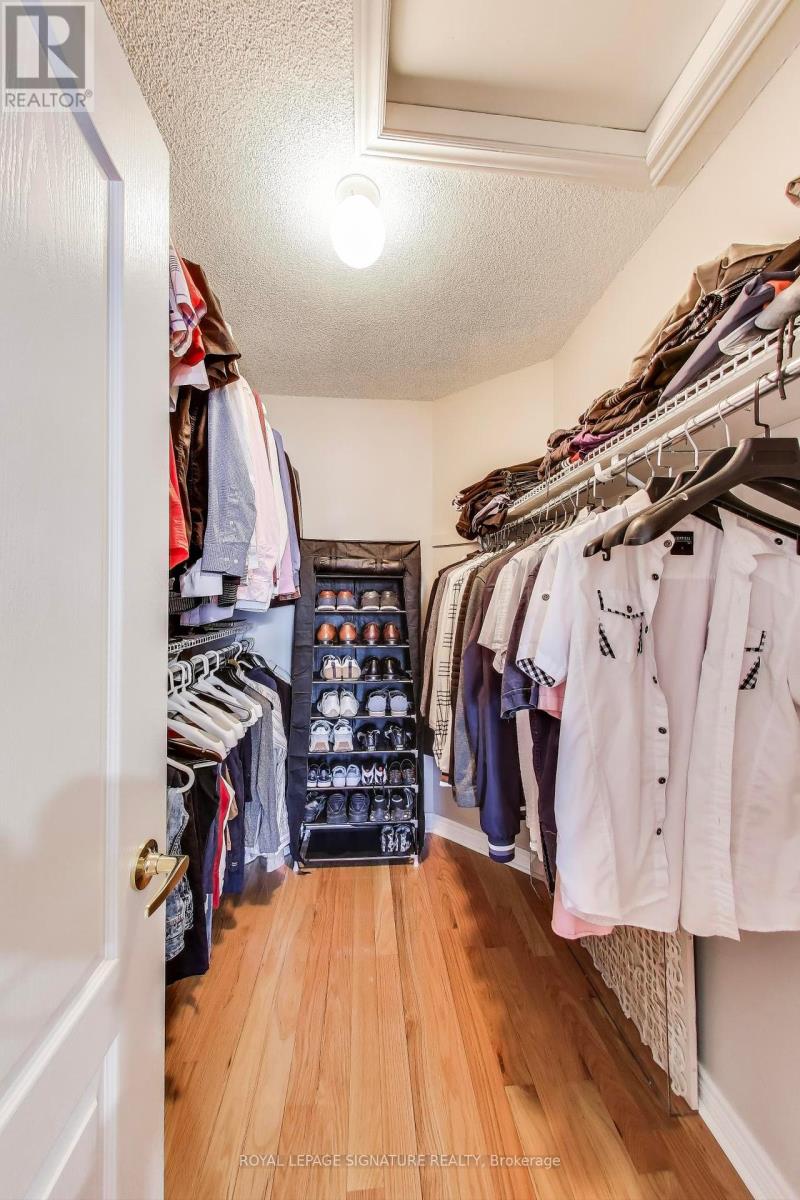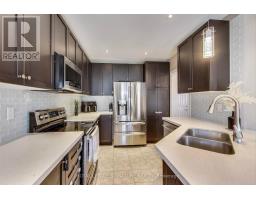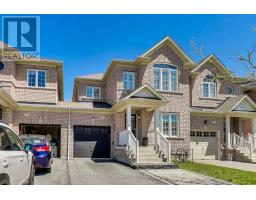7 Betula Gate Whitchurch-Stouffville, Ontario L4A 0V2
$949,000
Step Into Your Dream Home at 7 Betula Gate *** Discover the perfect blend of comfort and functionality in this beautifully upgraded 3-bedroom, 2.5-bathroom freehold townhome, uniquely linked only by the garage, offering the privacy of a detached home. *** The main floor welcomes you with an open-concept layout featuring a spacious living and dining area, complemented by a cozy family room at the rear. The modern kitchen boasts white quartz countertops, an extended breakfast bar, upgraded cabinetry with a pantry, and stainless steel appliances, including a newly added over-the-range microwave. Pot lights illuminate the kitchen and dining areas, highlighting the elegant hardwood flooring throughout the home. *** Upstairs, the primary suite offers a generous walk-in closet and a luxurious ensuite with a stand-up shower and soaking tub. Two additional bedrooms provide ample space, with one featuring vaulted windows that flood the room with natural light. *** The unfinished basement includes a spacious cold cellar, a newly added washer and dryer, and potential for a fourth bedroom or recreation room with a roughed-in bathroom. *** Outside, enjoy the newly sodded front and rear yards, a wooden platform deck with an aluminum hard-top gazebo, and a double car-length driveway with an added parking pad accommodating up to three vehicles without the hassle of a sidewalk to shovel. *** Located directly across from Barbara Reid Public School and a park equipped with a splash area, tennis court, and basketball court, this home is in a family-friendly neighbourhood. Enjoy easy access to downtown Stouffville's eclectic shops and fine dining, scenic walking paths, community events, and the GO station just a 6-minute drive away. *** Don't miss the opportunity to own this exceptional home that combines modern upgrades with thoughtful design in a vibrant community. *** Don't delay, see today! (id:50886)
Open House
This property has open houses!
2:00 pm
Ends at:4:00 pm
Property Details
| MLS® Number | N12161118 |
| Property Type | Single Family |
| Community Name | Stouffville |
| Parking Space Total | 3 |
Building
| Bathroom Total | 3 |
| Bedrooms Above Ground | 3 |
| Bedrooms Total | 3 |
| Age | 6 To 15 Years |
| Appliances | Dishwasher, Dryer, Microwave, Stove, Washer, Refrigerator |
| Basement Development | Unfinished |
| Basement Type | N/a (unfinished) |
| Construction Style Attachment | Link |
| Cooling Type | Central Air Conditioning |
| Exterior Finish | Brick |
| Fireplace Present | Yes |
| Flooring Type | Hardwood, Ceramic |
| Foundation Type | Unknown |
| Half Bath Total | 1 |
| Heating Fuel | Natural Gas |
| Heating Type | Forced Air |
| Stories Total | 2 |
| Size Interior | 1,500 - 2,000 Ft2 |
| Type | House |
| Utility Water | Municipal Water |
Parking
| Garage |
Land
| Acreage | No |
| Sewer | Sanitary Sewer |
| Size Depth | 90 Ft ,3 In |
| Size Frontage | 25 Ft ,3 In |
| Size Irregular | 25.3 X 90.3 Ft |
| Size Total Text | 25.3 X 90.3 Ft |
Rooms
| Level | Type | Length | Width | Dimensions |
|---|---|---|---|---|
| Second Level | Bedroom | 4.14 m | 4.27 m | 4.14 m x 4.27 m |
| Second Level | Bedroom 2 | 3.05 m | 3.05 m | 3.05 m x 3.05 m |
| Second Level | Bedroom 3 | 4.27 m | 3.51 m | 4.27 m x 3.51 m |
| Main Level | Living Room | 4.19 m | 5.19 m | 4.19 m x 5.19 m |
| Main Level | Dining Room | 4.19 m | 5.19 m | 4.19 m x 5.19 m |
| Main Level | Kitchen | 2.08 m | 3.35 m | 2.08 m x 3.35 m |
| Main Level | Eating Area | 2.69 m | 2.39 m | 2.69 m x 2.39 m |
| Main Level | Family Room | 3.81 m | 3.48 m | 3.81 m x 3.48 m |
Contact Us
Contact us for more information
Elliot E. George
Salesperson
(416) 892-6589
www.weknowtoronto.com/
495 Wellington St W #100
Toronto, Ontario M5V 1G1
(416) 205-0355
(416) 205-0360











































