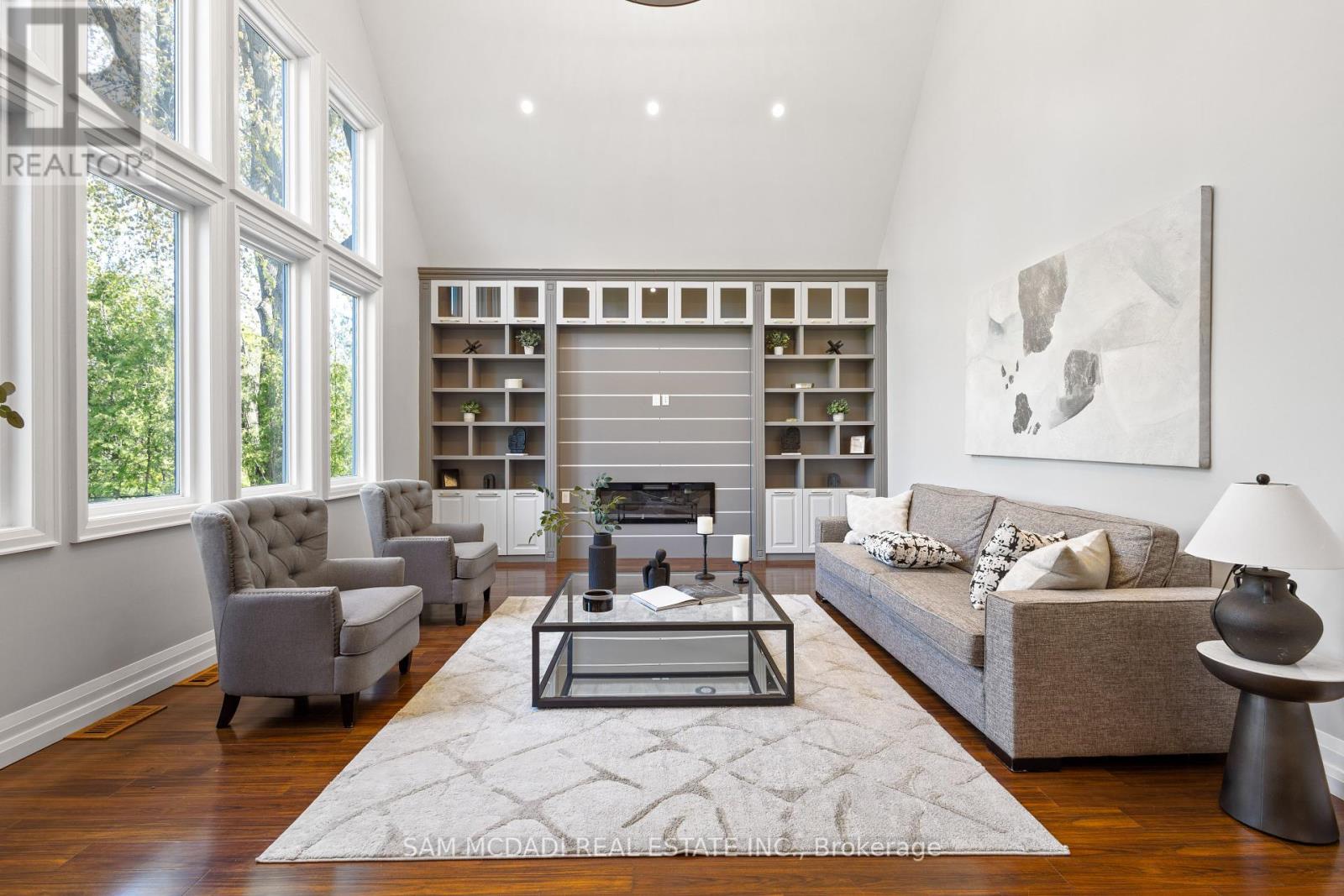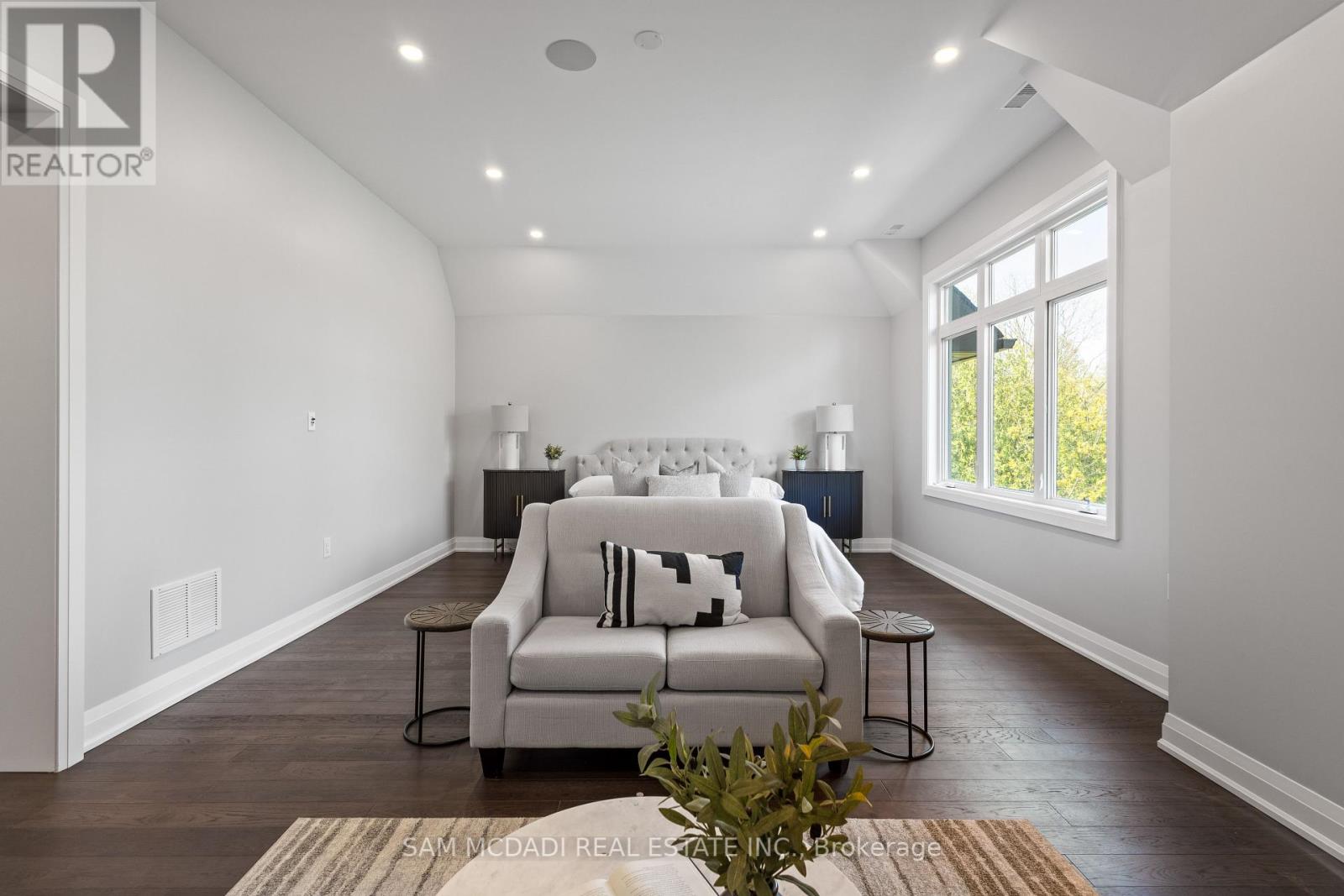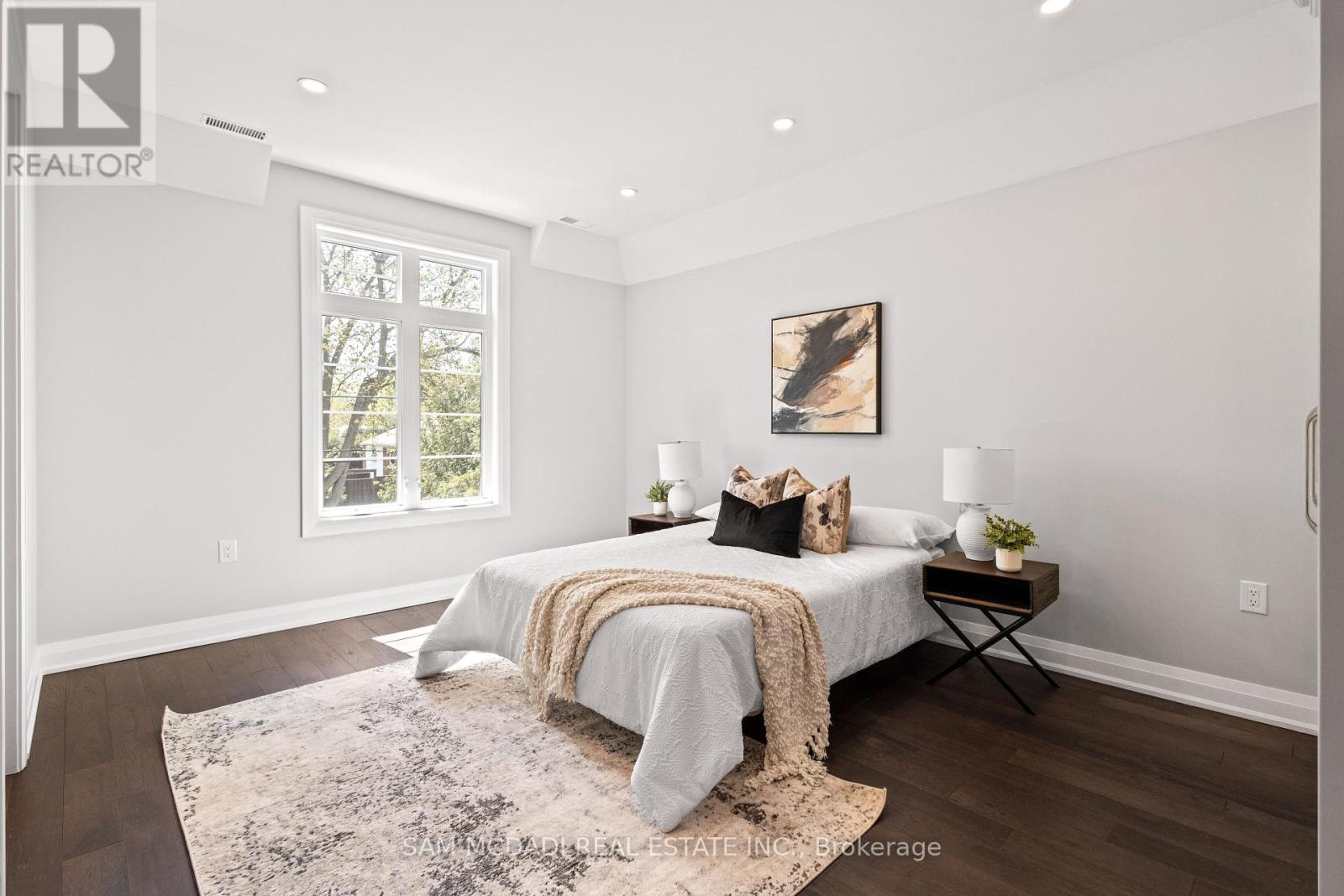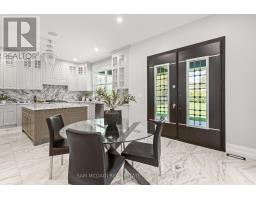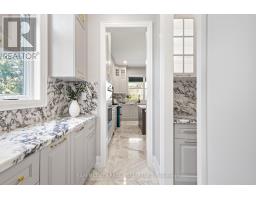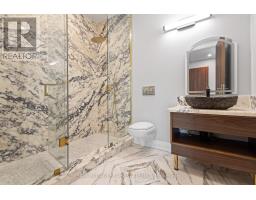1897 Balsam Avenue Mississauga, Ontario L5J 1L3
$3,998,000
Welcome to 1897 Balsam Avenue, a bespoke architectural masterpiece by Cold River Castles. Gracefully nestled in the prestigious Clarkson community and on a remarkable 74 x 186 ft lot is this exceptionally crafted residence displaying the perfect blend of modern elegance and functionality. Inside, an open concept floor plan welcomes you in with a mixture of sophisticated porcelain and hardwood floors, soaring ceiling heights, built-in surround sound, and expansive windows with picturesque views. The chef's gourmet kitchen is designed with an oversized centre island topped with Italian marble countertops, premium built-in appliances, and a breakfast area providing seamless access to both the inviting family room elevated with a gorgeous linear fireplace flanked by built-in shelves and the spacious backyard. Ascend to the upper level, where you're welcomed by the Owners Suite, offering a sanctuary of indulgence and crafted with vaulted ceilings, a boutique inspired walk-in closet, and a spa-like ensuite with soaker tub, oversized glass shower, and exquisite porcelain finishes. 3 exceptionally appointed bedrooms with their own captivating design details are found down the hall with walk-in closets and ensuites/semi-ensuites. The lower level completes this home, presenting a versatile space with a secondary kitchen, a recreational area, and 2 guest bedrooms with ensuites. With cove ceilings, pot lights, and custom closets, this level caters to both out of town guests and multi-generational living. Truly a rare offering of style and convenience with superb amenities closely nearby including top-rated public and private schools, Clarkson Village, Port Credit's vibrant waterfront community and renowned parks, fine dining, the Go transit, and a short commute to Toronto via the QEW. (id:50886)
Property Details
| MLS® Number | W12161089 |
| Property Type | Single Family |
| Community Name | Clarkson |
| Amenities Near By | Park, Public Transit |
| Community Features | Community Centre |
| Features | Carpet Free, Guest Suite, In-law Suite |
| Parking Space Total | 10 |
Building
| Bathroom Total | 7 |
| Bedrooms Above Ground | 4 |
| Bedrooms Below Ground | 2 |
| Bedrooms Total | 6 |
| Age | New Building |
| Appliances | Garage Door Opener Remote(s), Dishwasher, Dryer, Water Heater, Microwave, Oven, Stove, Washer, Window Coverings, Refrigerator |
| Basement Features | Apartment In Basement |
| Basement Type | Full |
| Construction Style Attachment | Detached |
| Cooling Type | Central Air Conditioning |
| Exterior Finish | Stucco, Vinyl Siding |
| Fire Protection | Smoke Detectors |
| Fireplace Present | Yes |
| Flooring Type | Porcelain Tile, Hardwood, Carpeted |
| Foundation Type | Poured Concrete |
| Half Bath Total | 2 |
| Heating Fuel | Natural Gas |
| Heating Type | Forced Air |
| Stories Total | 2 |
| Size Interior | 3,500 - 5,000 Ft2 |
| Type | House |
| Utility Water | Municipal Water |
Parking
| Attached Garage | |
| Garage |
Land
| Acreage | No |
| Fence Type | Fenced Yard |
| Land Amenities | Park, Public Transit |
| Sewer | Sanitary Sewer |
| Size Depth | 186 Ft ,1 In |
| Size Frontage | 75 Ft ,1 In |
| Size Irregular | 75.1 X 186.1 Ft |
| Size Total Text | 75.1 X 186.1 Ft|under 1/2 Acre |
| Zoning Description | R3 |
Rooms
| Level | Type | Length | Width | Dimensions |
|---|---|---|---|---|
| Second Level | Laundry Room | 3.73 m | 2.18 m | 3.73 m x 2.18 m |
| Second Level | Primary Bedroom | 7.43 m | 4.55 m | 7.43 m x 4.55 m |
| Second Level | Bedroom 2 | 3.63 m | 4.83 m | 3.63 m x 4.83 m |
| Second Level | Bedroom 3 | 3.51 m | 3 m | 3.51 m x 3 m |
| Second Level | Bedroom 4 | 5.5 m | 6.12 m | 5.5 m x 6.12 m |
| Basement | Bedroom 5 | 3.52 m | 3.4 m | 3.52 m x 3.4 m |
| Basement | Bedroom | 3.44 m | 5.33 m | 3.44 m x 5.33 m |
| Basement | Den | 3.11 m | 5.28 m | 3.11 m x 5.28 m |
| Basement | Recreational, Games Room | 9.86 m | 5.79 m | 9.86 m x 5.79 m |
| Basement | Kitchen | 3.61 m | 4.04 m | 3.61 m x 4.04 m |
| Main Level | Kitchen | 4.03 m | 4.71 m | 4.03 m x 4.71 m |
| Main Level | Eating Area | 3.6 m | 4.16 m | 3.6 m x 4.16 m |
| Main Level | Dining Room | 3.66 m | 4.75 m | 3.66 m x 4.75 m |
| Main Level | Living Room | 3.68 m | 4.73 m | 3.68 m x 4.73 m |
| Main Level | Family Room | 6.2 m | 4.86 m | 6.2 m x 4.86 m |
| Main Level | Office | 3.53 m | 5.47 m | 3.53 m x 5.47 m |
Utilities
| Cable | Installed |
| Sewer | Installed |
https://www.realtor.ca/real-estate/28340668/1897-balsam-avenue-mississauga-clarkson-clarkson
Contact Us
Contact us for more information
Sam Allan Mcdadi
Salesperson
www.mcdadi.com/
www.facebook.com/SamMcdadi
twitter.com/mcdadi
www.linkedin.com/in/sammcdadi/
110 - 5805 Whittle Rd
Mississauga, Ontario L4Z 2J1
(905) 502-1500
(905) 502-1501
www.mcdadi.com


















