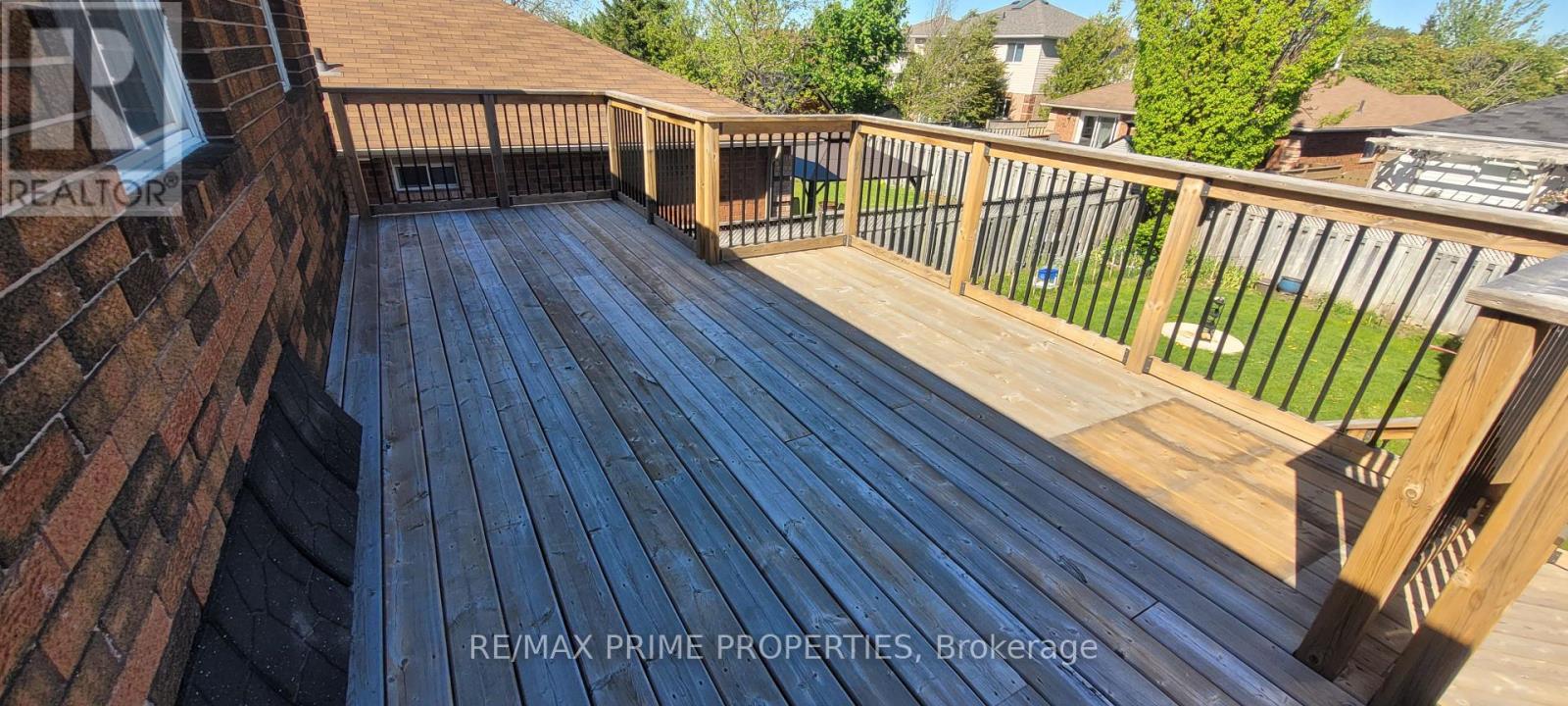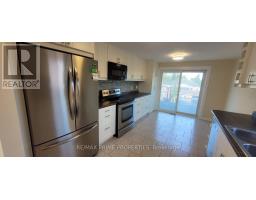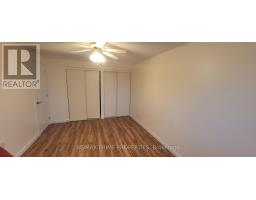Upper - 7 Irish Lane Barrie, Ontario L4M 6H8
$2,300 Monthly
This wonderfully maintained 3-bedroom home is located in the desirable north end of Barrie. This charming and spacious property is perfect for families or professionals located in a family-friendly neighborhood with easy access to amenities and commuter routes. Property Features: 3 generous bedrooms, 1 full bathroom, and updated kitchen with stainless steel appliances with plenty of cabinets, breakfast area overlooking a large backyard, shared laundry on-site, garage parking plus 2 additional driveway spaces and a spacious backyard with a massive deck which is perfect for entertaining guests. Rental Details: Utilities are 65% of monthly utilities (shared with basement tenant) and tenant insurance is required. Other requirements include: rental application, references, credit report with score, employment letter(s) and recent pay stubs. Please note, the garage door is on order and will be replaced shortly. (id:50886)
Property Details
| MLS® Number | S12162961 |
| Property Type | Single Family |
| Community Name | Grove East |
| Parking Space Total | 3 |
Building
| Bathroom Total | 1 |
| Bedrooms Above Ground | 3 |
| Bedrooms Total | 3 |
| Appliances | Dryer, Stove, Washer, Window Coverings, Refrigerator |
| Architectural Style | Raised Bungalow |
| Construction Style Attachment | Detached |
| Cooling Type | Central Air Conditioning |
| Exterior Finish | Brick |
| Flooring Type | Ceramic, Laminate |
| Foundation Type | Poured Concrete |
| Heating Fuel | Natural Gas |
| Heating Type | Forced Air |
| Stories Total | 1 |
| Size Interior | 700 - 1,100 Ft2 |
| Type | House |
| Utility Water | Municipal Water |
Parking
| Attached Garage | |
| Garage |
Land
| Acreage | No |
| Sewer | Sanitary Sewer |
| Size Depth | 109 Ft ,10 In |
| Size Frontage | 39 Ft ,8 In |
| Size Irregular | 39.7 X 109.9 Ft |
| Size Total Text | 39.7 X 109.9 Ft |
Rooms
| Level | Type | Length | Width | Dimensions |
|---|---|---|---|---|
| Main Level | Kitchen | 3.13 m | 4.76 m | 3.13 m x 4.76 m |
| Main Level | Eating Area | 3.13 m | 4.76 m | 3.13 m x 4.76 m |
| Main Level | Family Room | 3.14 m | 4.33 m | 3.14 m x 4.33 m |
| Main Level | Primary Bedroom | 3.09 m | 4.48 m | 3.09 m x 4.48 m |
| Main Level | Bedroom 2 | 3.1 m | 3.94 m | 3.1 m x 3.94 m |
| Main Level | Bedroom 3 | 2.6 m | 2.58 m | 2.6 m x 2.58 m |
https://www.realtor.ca/real-estate/28344287/upper-7-irish-lane-barrie-grove-east-grove-east
Contact Us
Contact us for more information
Thomas H. Woodward
Broker
thomaswoodward.ca
3 Princess St
Mount Albert, Ontario L0G 1M0
(905) 478-1101



































