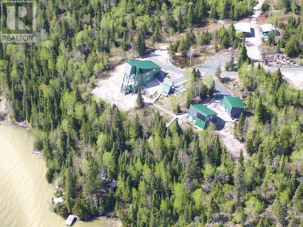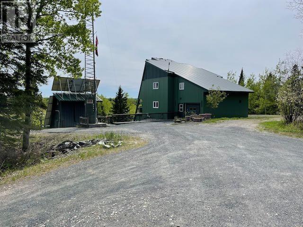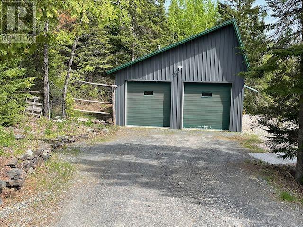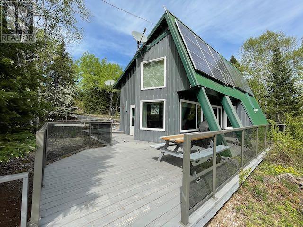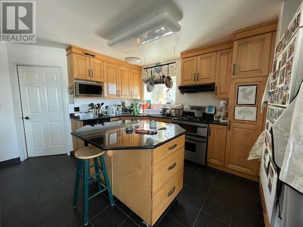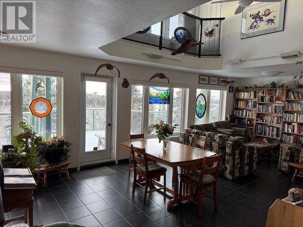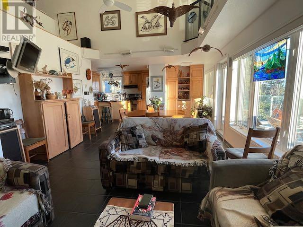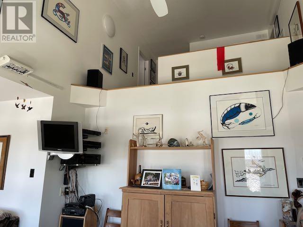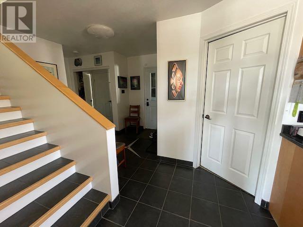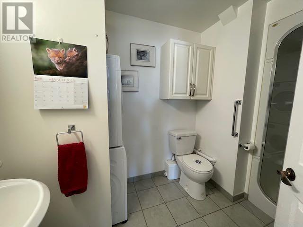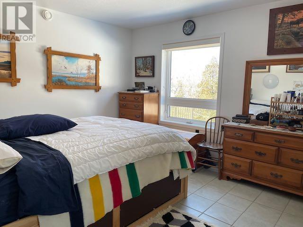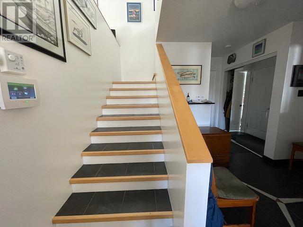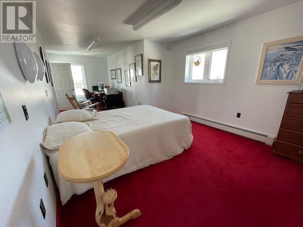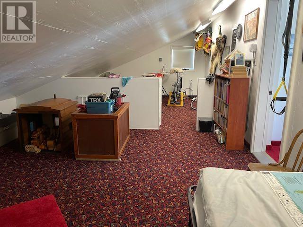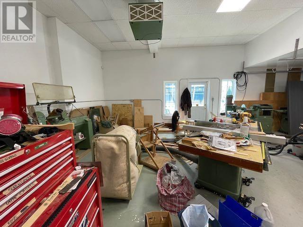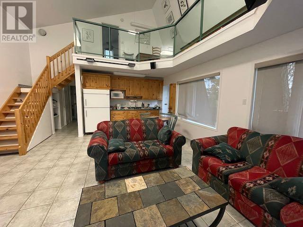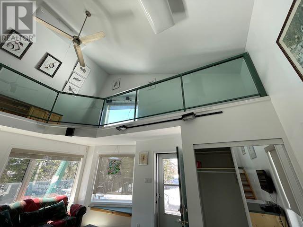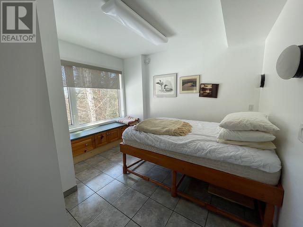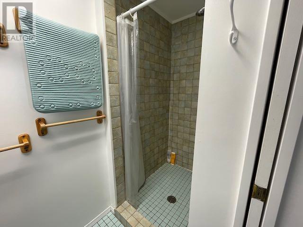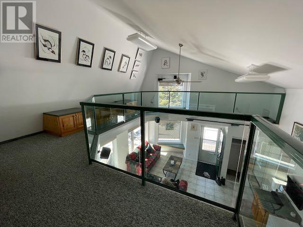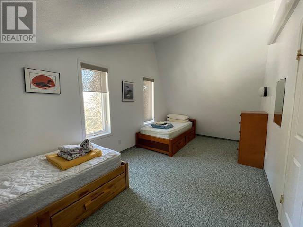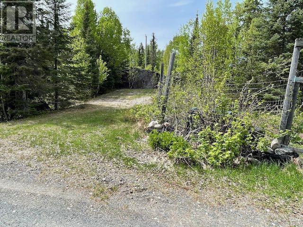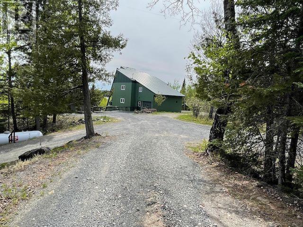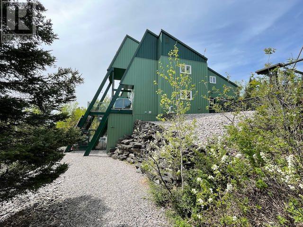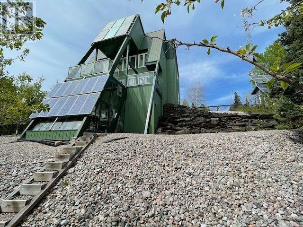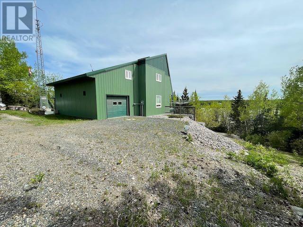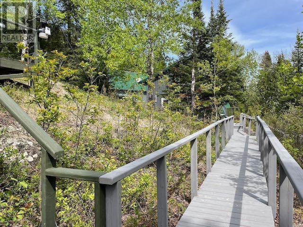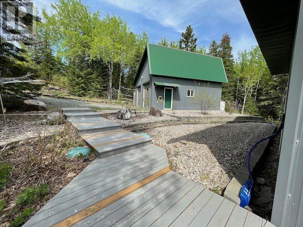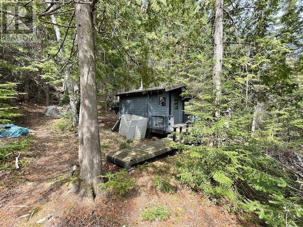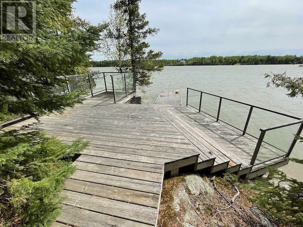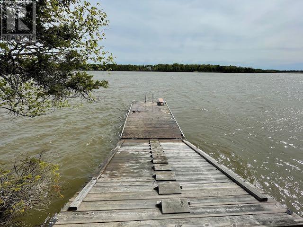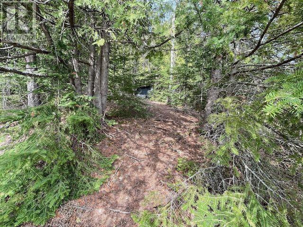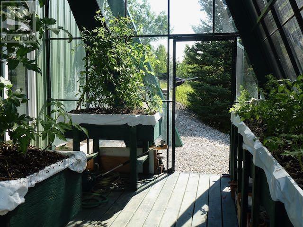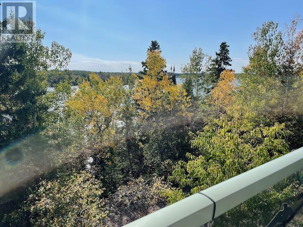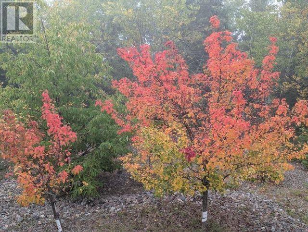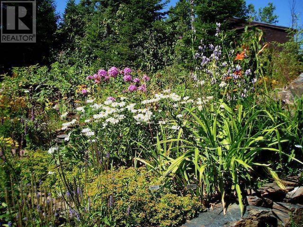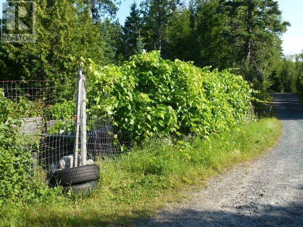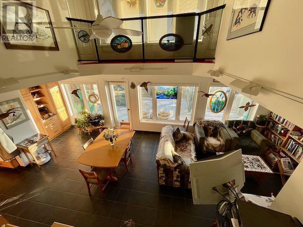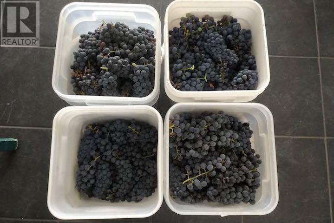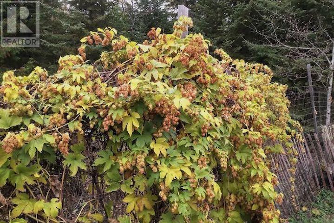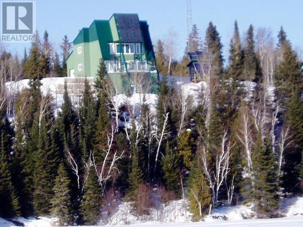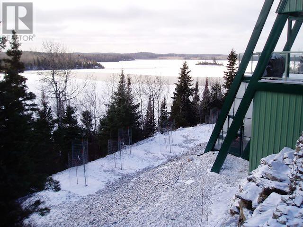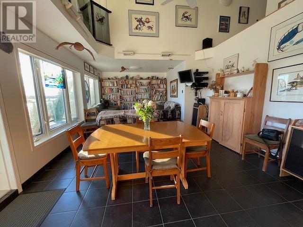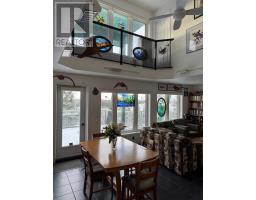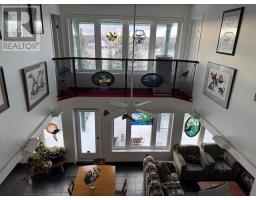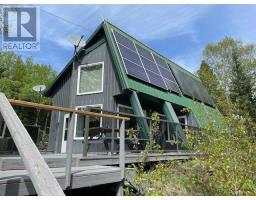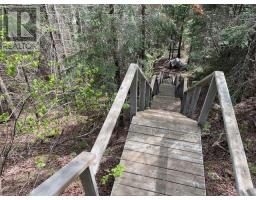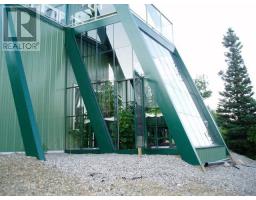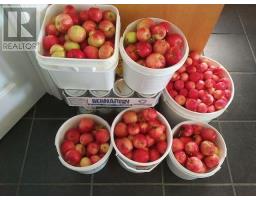164 Doves Rd Oxdrift, Ontario P0V 2J0
$1,090,000
Spectacular property located less than 5km from downtown Dryden in unorganized township boasting 6.7 acres with 2 separate homes both built since 2001! The ultimate property with amazing views of the West arm of Wabigoon Lake, and a plateau of shoreline with a lakeside deck, dock, sauna, & boat ramp with manual lift. All areas of the property have the ultimate privacy from the surrounding neighbours and both homes were built as active solar homes with the info listed for the larger home, plus there is a 895+/-sq.ft., 1 &1/2 storey, 2 bed, 1-3pc bath, built in 2001 for guests/rental home and an additional 2 car oversized garage. **Hydro and propane costs listed are the totals of both homes. The property is capable of living off the hydro grid! Back-up generator comes with property for any lengthy power outages. Both homes built as energy efficiently as possible and are super-insulated, to be capable of off grid living, as evidenced by utilty costs listed above which are the totals for both homes & garages. Includes all appliances and some furnishings. (id:50886)
Property Details
| MLS® Number | TB251288 |
| Property Type | Single Family |
| Community Name | Oxdrift |
| Communication Type | High Speed Internet |
| Features | Wheelchair Access, Crushed Stone Driveway, Solar Equipment |
| Storage Type | Storage Shed |
| Structure | Deck, Dock, Greenhouse, Shed |
| Water Front Type | Waterfront |
Building
| Bathroom Total | 2 |
| Bedrooms Above Ground | 3 |
| Bedrooms Total | 3 |
| Appliances | Dishwasher, Hot Water Instant, Alarm System, All |
| Basement Development | Partially Finished |
| Basement Type | Full (partially Finished) |
| Constructed Date | 2006 |
| Construction Style Attachment | Detached |
| Cooling Type | Air Exchanger |
| Exterior Finish | Metal |
| Foundation Type | Poured Concrete |
| Half Bath Total | 1 |
| Heating Fuel | Electric, Propane, Solar |
| Heating Type | Boiler, In Floor Heating, Radiant/infra-red Heat |
| Stories Total | 2 |
| Size Interior | 1,600 Ft2 |
| Utility Water | Drilled Well |
Parking
| Garage | |
| Attached Garage | |
| Detached Garage | |
| Gravel |
Land
| Access Type | Road Access, Right-of-way |
| Acreage | Yes |
| Sewer | Septic System |
| Size Depth | 541 Ft |
| Size Frontage | 512.0000 |
| Size Irregular | 6.7 |
| Size Total | 6.7 Ac|3 - 10 Acres |
| Size Total Text | 6.7 Ac|3 - 10 Acres |
Rooms
| Level | Type | Length | Width | Dimensions |
|---|---|---|---|---|
| Second Level | Bedroom | 7'11 x 24'3 | ||
| Second Level | Bedroom | 7'11 x 24'3 | ||
| Second Level | Bathroom | 2 pc | ||
| Basement | Workshop | 26'8 x 21'2 | ||
| Main Level | Kitchen | 11'3 x 11'4 | ||
| Main Level | Living Room/dining Room | 24'8 x 11'2 | ||
| Main Level | Primary Bedroom | 12'6 x 12'10 | ||
| Main Level | Bathroom | 3 pc |
Utilities
| Electricity | Available |
https://www.realtor.ca/real-estate/28345855/164-doves-rd-oxdrift-oxdrift
Contact Us
Contact us for more information
Angela Berrey
Broker
72 Van Horne Avenue
Dryden, Ontario P8N 2B1
(807) 223-3245
(807) 223-5188
WWW.SCREALTY.ON.CA

