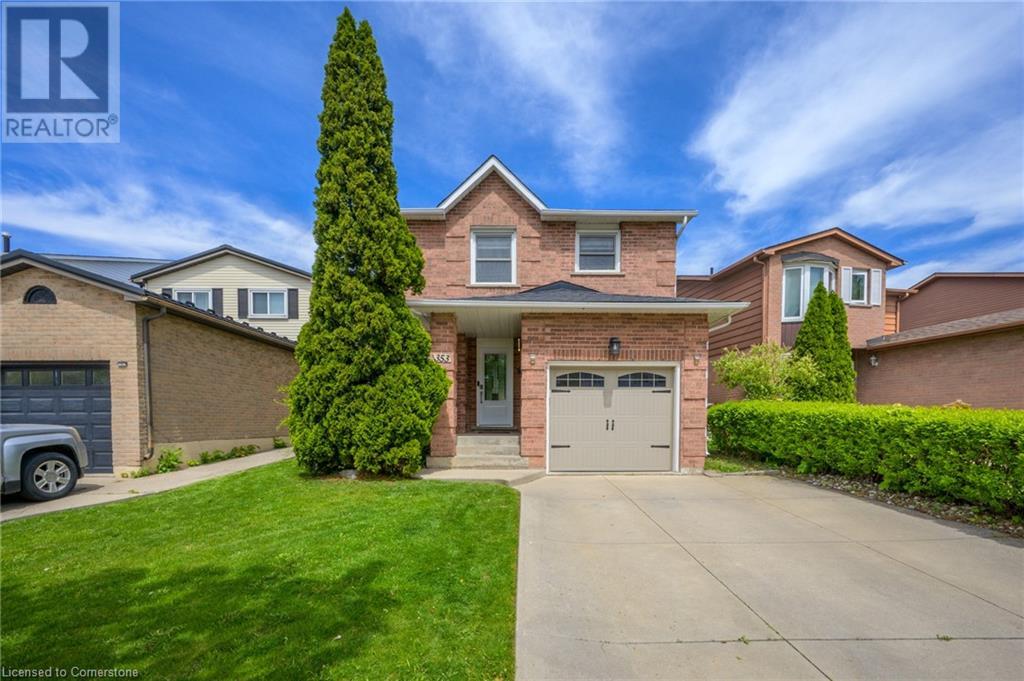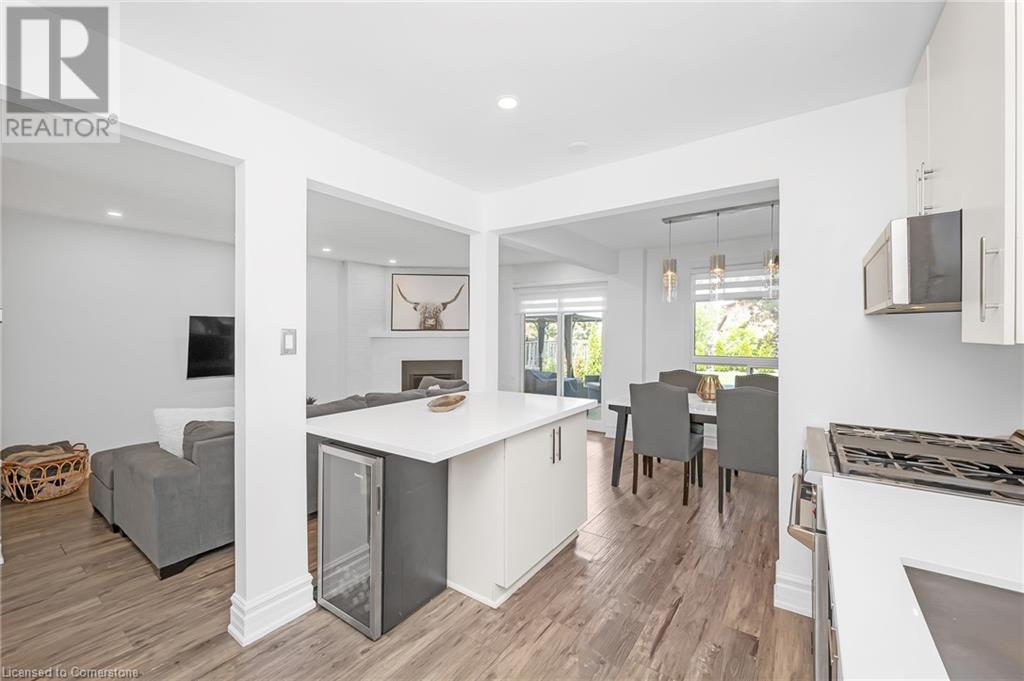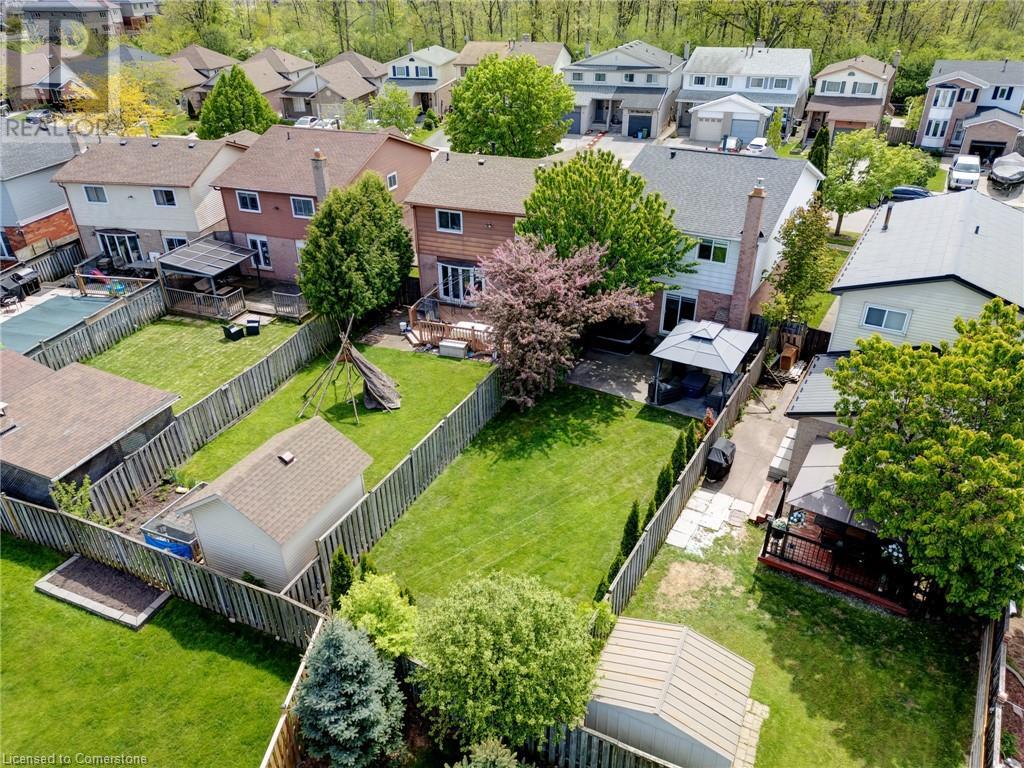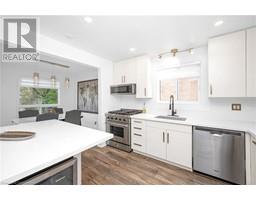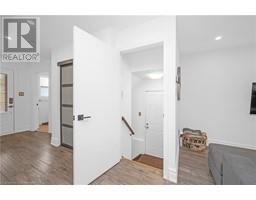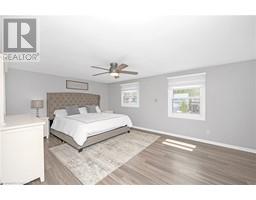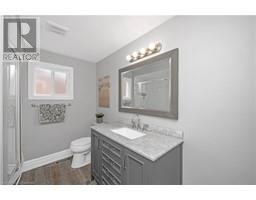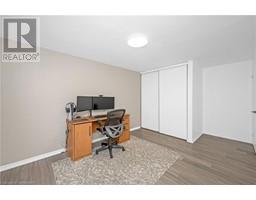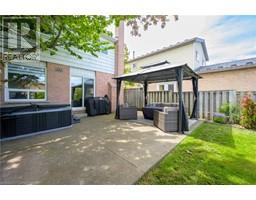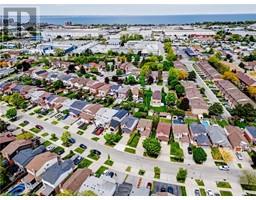353 Macintosh Drive Hamilton, Ontario L8E 4E1
$799,900
Turnkey 3-bedroom, 2-bath detached home in desirable Stoney Creek! This beautifully updated property offers multiple living spaces, a cozy gas fireplace in the living room, and a stylish kitchen with upgraded stainless steel appliances. The large primary bedroom provides comfort and space, while the finished basement adds versatility for a rec room, office, guest area or potential in-law suite with side door entrance. Step outside to a fully fenced, landscaped yard featuring a patio and relaxing hot tub perfect for entertaining. With an attached garage and private driveway parking for two, all thats left to do is move in and enjoy! NOTEABLE UPDATES: Zebra blinds, Windows, Tiled shower surround, Overhead Slimline microwave, Driveway width extension (City permit approved), all popcorn ceilings resurfaced and removed. (id:50886)
Property Details
| MLS® Number | 40730835 |
| Property Type | Single Family |
| Amenities Near By | Golf Nearby, Public Transit, Schools |
| Equipment Type | None |
| Features | Country Residential |
| Parking Space Total | 3 |
| Rental Equipment Type | None |
Building
| Bathroom Total | 2 |
| Bedrooms Above Ground | 3 |
| Bedrooms Total | 3 |
| Architectural Style | 2 Level |
| Basement Development | Finished |
| Basement Type | Full (finished) |
| Construction Style Attachment | Detached |
| Cooling Type | Central Air Conditioning |
| Exterior Finish | Brick, Vinyl Siding |
| Foundation Type | Poured Concrete |
| Half Bath Total | 1 |
| Heating Fuel | Natural Gas |
| Heating Type | Forced Air |
| Stories Total | 2 |
| Size Interior | 1,930 Ft2 |
| Type | House |
| Utility Water | Municipal Water |
Parking
| Attached Garage |
Land
| Acreage | No |
| Land Amenities | Golf Nearby, Public Transit, Schools |
| Sewer | Municipal Sewage System |
| Size Depth | 129 Ft |
| Size Frontage | 37 Ft |
| Size Total Text | Under 1/2 Acre |
| Zoning Description | R5 |
Rooms
| Level | Type | Length | Width | Dimensions |
|---|---|---|---|---|
| Second Level | Primary Bedroom | 19'3'' x 12'11'' | ||
| Second Level | Bedroom | 10'0'' x 15'9'' | ||
| Second Level | Bedroom | 11'0'' x 13'0'' | ||
| Second Level | 4pc Bathroom | Measurements not available | ||
| Basement | Recreation Room | 20'0'' x 15'1'' | ||
| Basement | Laundry Room | 10'4'' x 9'2'' | ||
| Main Level | Living Room | 11'3'' x 20'4'' | ||
| Main Level | Kitchen | 8'10'' x 10'11'' | ||
| Main Level | Dining Room | 9'3'' x 9'1'' | ||
| Main Level | 2pc Bathroom | Measurements not available |
https://www.realtor.ca/real-estate/28342718/353-macintosh-drive-hamilton
Contact Us
Contact us for more information
Scott Benson
Salesperson
4145 North Service Rd. 2nd Flr
Burlington, Ontario L7L 6A3
(888) 311-1172

