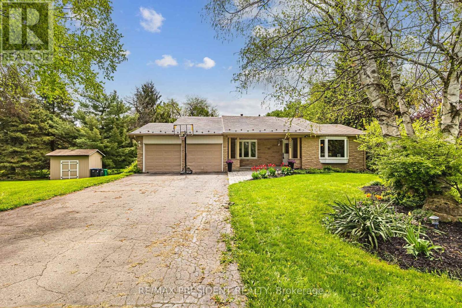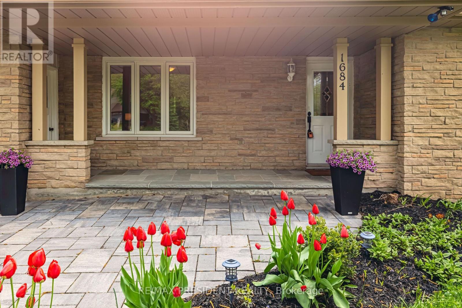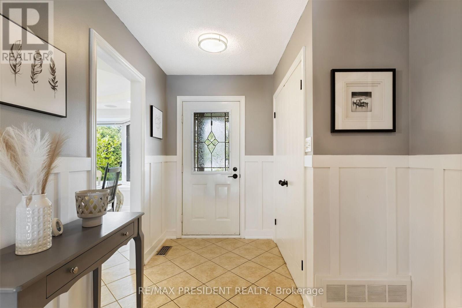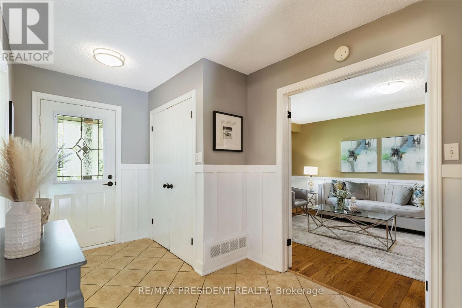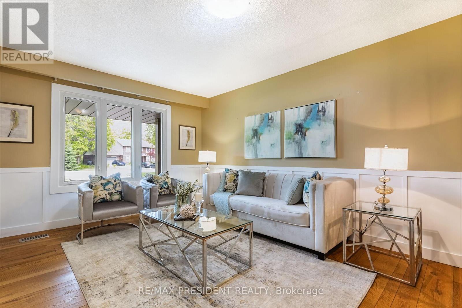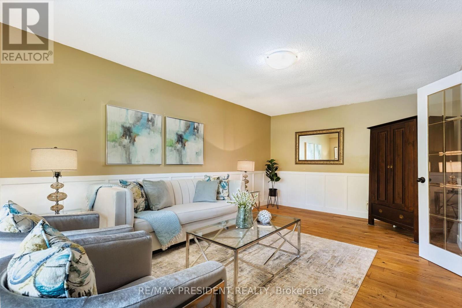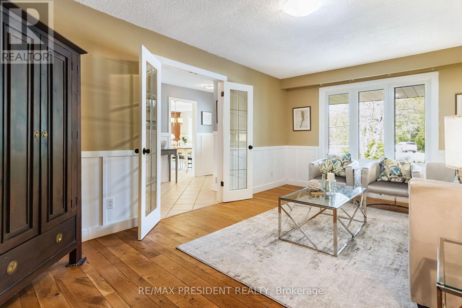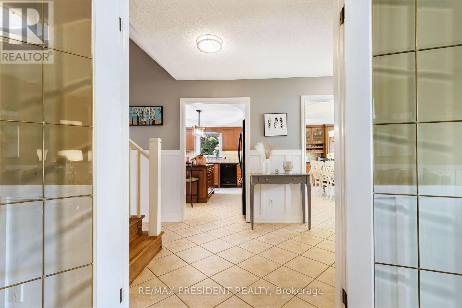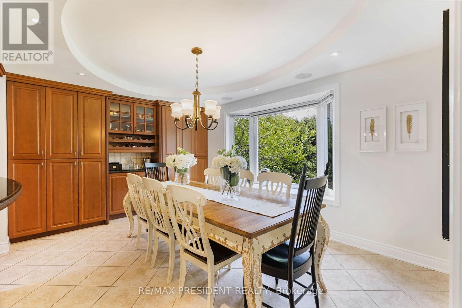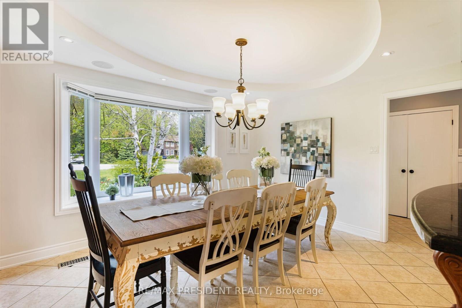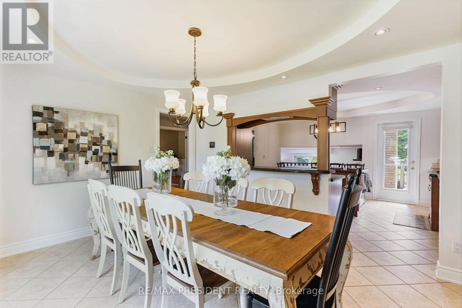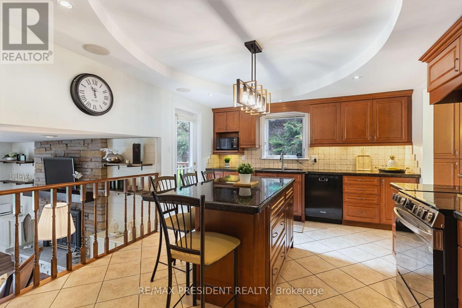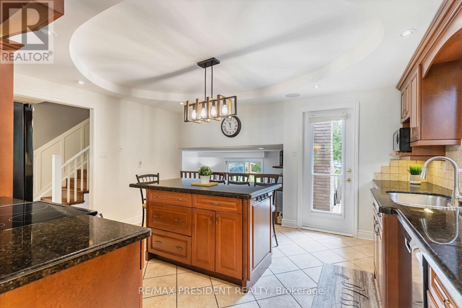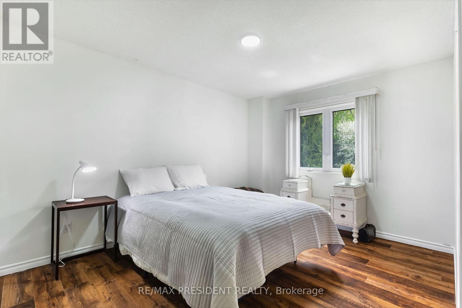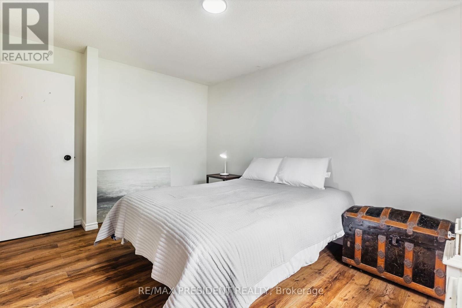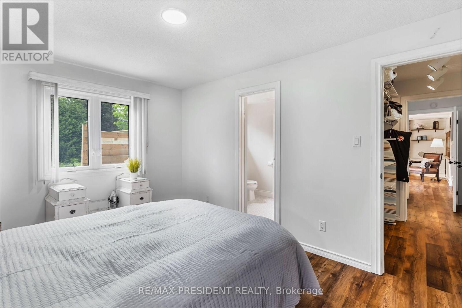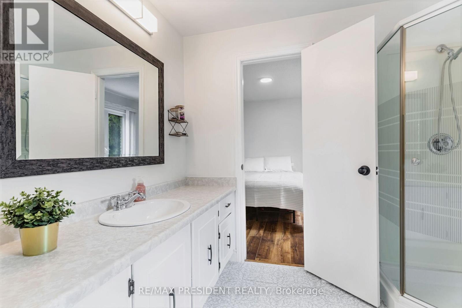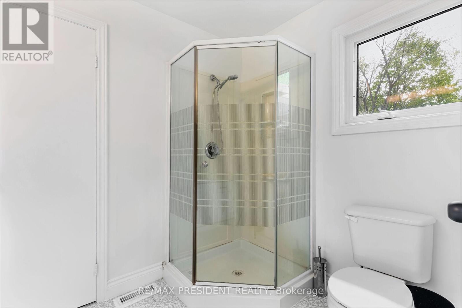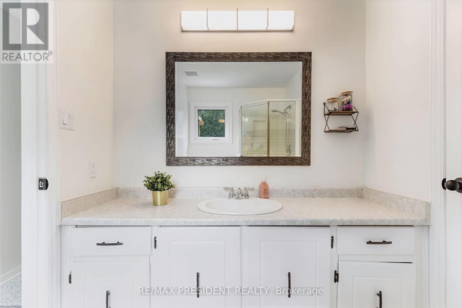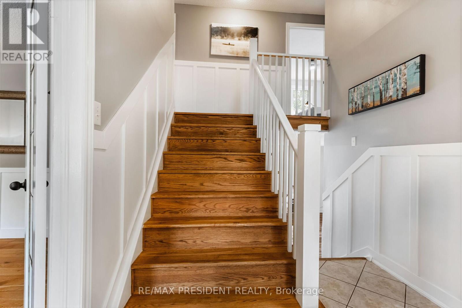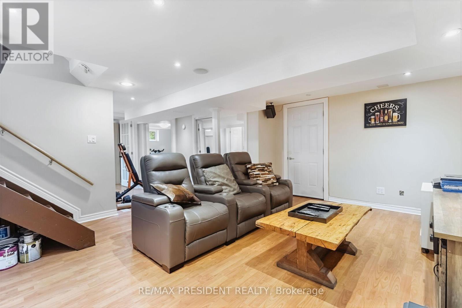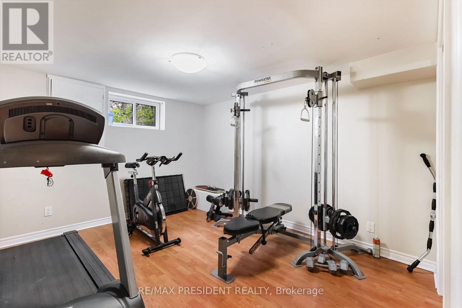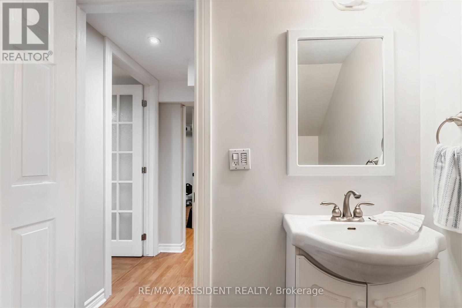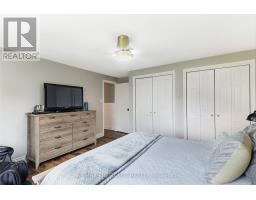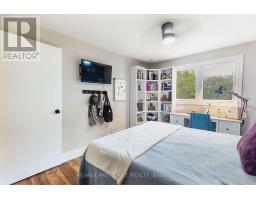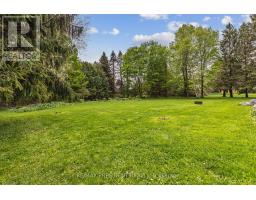1684 Vaughan Drive Caledon, Ontario L7K 1C5
$1,399,000
Stylish Family Retreat with Resort-Style Living in Caledon Village Welcome to your dream home in the heart of Caledon Village! This beautifully updated 4-level residence combines modern design, smart functionality, and resort-style comfort perfect for growing families and avid entertainers. From the moment you arrive, you'll love the double-car garage, extra-large driveway, and outstanding curb appeal. Step inside to an open-concept layout featuring coffered ceilings, a central island kitchen with high-end appliances, quartz countertops, and plenty of storage, including a built-in mini bar in the dining area. Enjoy a separate living room for guests, and cozy up by the elegant gas fireplace in the main family room. Convenience is key with a main floor laundry room and thoughtful finishes throughout. This home offers 4+2 bedrooms and 3 full bathrooms across multiple levels. Upstairs, you'll find 3 spacious bedrooms. A mid-level bedroom with full bath is ideal for teens or guests, and the fully finished basement adds 2 more bedrooms and a full bath perfect for an in-law suite or rental . Major upgrades include a new furnace (2024) and a lifetime warranty on the premium aluminum roof, offering peace of mind for years to come . Step into your private backyard oasis featuring a new interlock patio, gazebo, built-in BBQ, and a lush, tree-lined perimeter for privacy plus room for kids to play. Located just 30 minutes from Pearson Airport and close to top-rated schools, restaurants, golf, skiing, and hiking trails, this home blends peaceful country living with city convenience. Move-in ready, fully upgraded, and built to last, this is your dream home! Don't miss out! (id:50886)
Open House
This property has open houses!
1:00 pm
Ends at:4:00 pm
Property Details
| MLS® Number | W12161761 |
| Property Type | Single Family |
| Community Name | Caledon Village |
| Features | Carpet Free |
| Parking Space Total | 10 |
Building
| Bathroom Total | 3 |
| Bedrooms Above Ground | 4 |
| Bedrooms Below Ground | 2 |
| Bedrooms Total | 6 |
| Amenities | Fireplace(s) |
| Appliances | Garage Door Opener Remote(s), All, Blinds |
| Basement Development | Finished |
| Basement Type | N/a (finished) |
| Construction Style Attachment | Detached |
| Construction Style Split Level | Backsplit |
| Cooling Type | Central Air Conditioning |
| Exterior Finish | Brick |
| Fireplace Present | Yes |
| Fireplace Total | 1 |
| Flooring Type | Hardwood |
| Foundation Type | Concrete |
| Heating Fuel | Natural Gas |
| Heating Type | Forced Air |
| Size Interior | 2,000 - 2,500 Ft2 |
| Type | House |
| Utility Water | Municipal Water |
Parking
| Garage |
Land
| Acreage | No |
| Sewer | Sanitary Sewer |
| Size Depth | 227 Ft ,10 In |
| Size Frontage | 114 Ft ,2 In |
| Size Irregular | 114.2 X 227.9 Ft ; Private |
| Size Total Text | 114.2 X 227.9 Ft ; Private |
Rooms
| Level | Type | Length | Width | Dimensions |
|---|---|---|---|---|
| Basement | Bedroom | 3.75 m | 3.32 m | 3.75 m x 3.32 m |
| Basement | Bedroom | 3.45 m | 3.4 m | 3.45 m x 3.4 m |
| Lower Level | Family Room | 5.44 m | 4.23 m | 5.44 m x 4.23 m |
| Lower Level | Bedroom | 4.1 m | 3.01 m | 4.1 m x 3.01 m |
| Main Level | Kitchen | 4.59 m | 3.71 m | 4.59 m x 3.71 m |
| Main Level | Dining Room | 4.11 m | 3.33 m | 4.11 m x 3.33 m |
| Main Level | Living Room | 5.54 m | 3.55 m | 5.54 m x 3.55 m |
| Upper Level | Primary Bedroom | 4.19 m | 3.99 m | 4.19 m x 3.99 m |
| Upper Level | Bedroom 2 | 3.94 m | 3.07 m | 3.94 m x 3.07 m |
| Upper Level | Bedroom 3 | 3 m | 2.82 m | 3 m x 2.82 m |
Utilities
| Sewer | Installed |
Contact Us
Contact us for more information
Pawanpreet Johal
Broker
80 Maritime Ontario Blvd #246
Brampton, Ontario L6S 0E7
(905) 488-2100
(905) 488-2101
www.remaxpresident.com/
Rachhpal Singh Grewal
Salesperson
80 Maritime Ontario Blvd #246
Brampton, Ontario L6S 0E7
(905) 488-2100
(905) 488-2101
www.remaxpresident.com/

