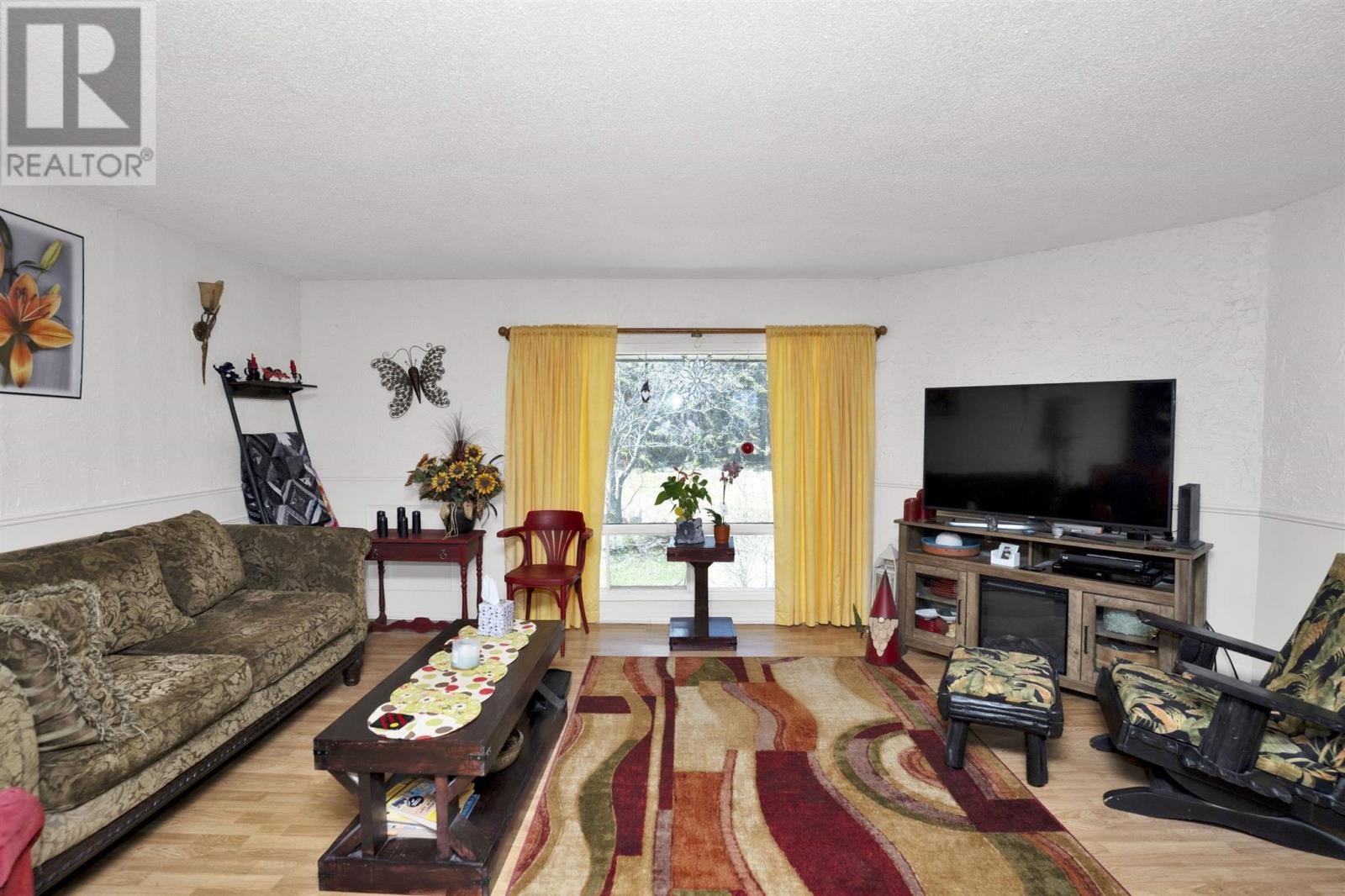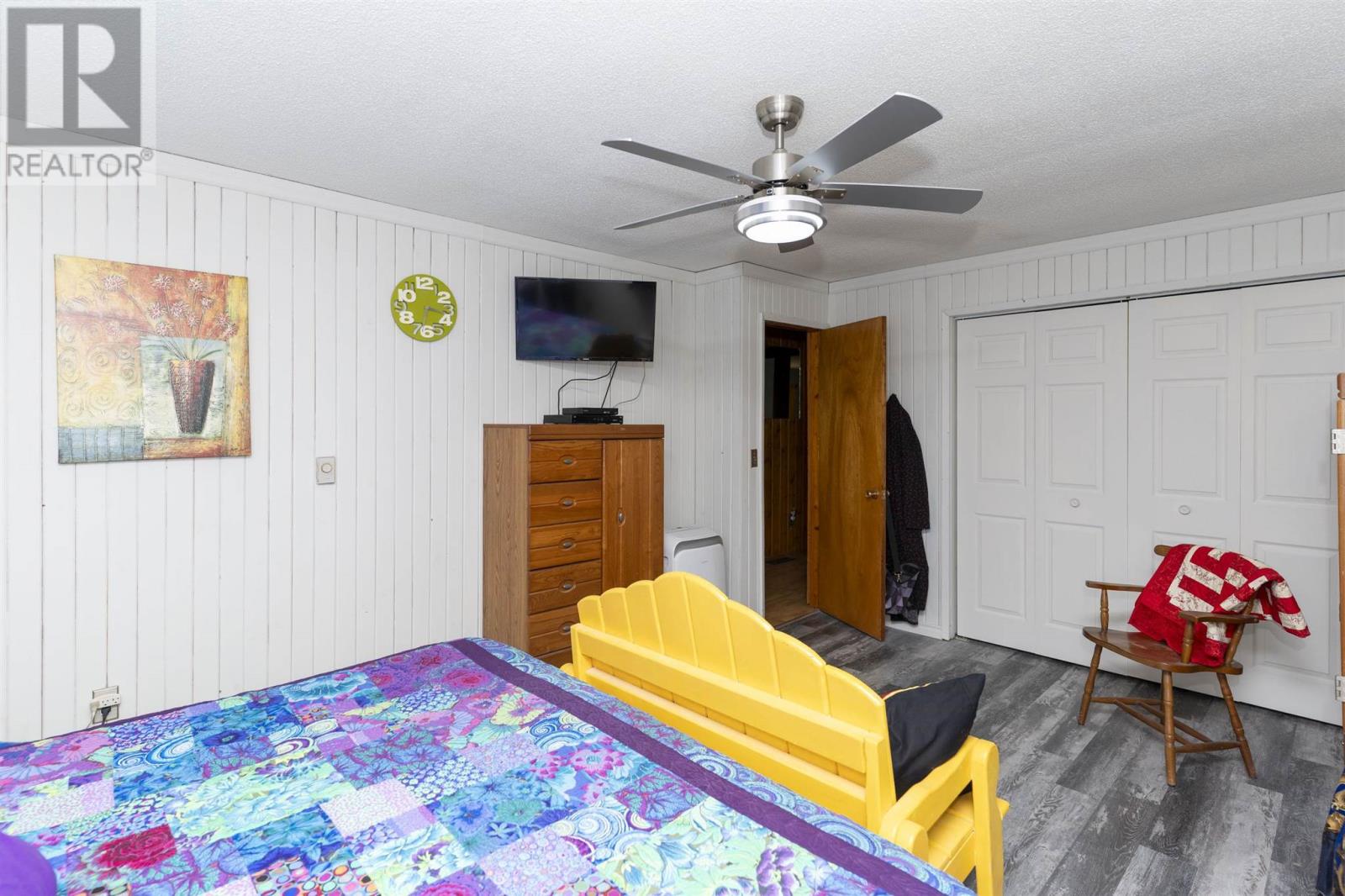2457 Lakeshore Drive Shuniah, Ontario P7A 0M1
$489,800
Country Living! Only 20 minutes from town, this 1700sqft Lakeshore Drive bilevel sits on 10 beautiful acres with a picturesque creek running through the property. Open concept design with a spacious living room and bright kitchen with centre island. Formal dining area leads to a beautiful sun room ('04). Two large bedrooms and a 4 piece bathroom complete the main floor. Fully finished basement featuring an entertainment-size rec room with woodstove, extra bedroom, den, sauna, and a 3 piece bathroom. Geothermal heating system. Double detached garage (30'x24') built in 2020 includes separate workshop. Deck with gazebo overlooks the beautiful backyard. Visit www.neilirwin.ca for more information. (id:50886)
Property Details
| MLS® Number | TB251262 |
| Property Type | Single Family |
| Community Name | Shuniah |
| Features | Crushed Stone Driveway |
| Structure | Deck |
Building
| Bathroom Total | 2 |
| Bedrooms Above Ground | 2 |
| Bedrooms Below Ground | 1 |
| Bedrooms Total | 3 |
| Amenities | Sauna |
| Architectural Style | Bi-level |
| Basement Development | Finished |
| Basement Type | Full (finished) |
| Constructed Date | 1976 |
| Construction Style Attachment | Detached |
| Exterior Finish | Aluminum Siding |
| Fireplace Fuel | Wood |
| Fireplace Present | Yes |
| Fireplace Type | Stove |
| Foundation Type | Block |
| Heating Fuel | Electric, Geo Thermal |
| Heating Type | Baseboard Heaters, Forced Air |
| Stories Total | 1 |
| Size Interior | 1,694 Ft2 |
| Utility Water | Municipal Water |
Parking
| Garage | |
| Detached Garage | |
| Gravel |
Land
| Access Type | Road Access |
| Acreage | Yes |
| Sewer | Septic System |
| Size Irregular | 10.21 |
| Size Total | 10.21 Ac|10 - 49.99 Acres |
| Size Total Text | 10.21 Ac|10 - 49.99 Acres |
Rooms
| Level | Type | Length | Width | Dimensions |
|---|---|---|---|---|
| Basement | Recreation Room | 29.3x18.0 | ||
| Basement | Den | 14.0x8.8 | ||
| Basement | Bedroom | 13.5x13.1 | ||
| Basement | Office | 6.1x6.0 | ||
| Basement | Bathroom | 3 Piece | ||
| Main Level | Living Room | 17.8x14.8 | ||
| Main Level | Primary Bedroom | 16.2x12.0 | ||
| Main Level | Kitchen | 15.0x14.0 | ||
| Main Level | Dining Room | 14.0x10.2 | ||
| Main Level | Bedroom | 14.0x13.3 | ||
| Main Level | Bathroom | 4 Piece |
Utilities
| Cable | Available |
| Electricity | Available |
| Natural Gas | Available |
| Telephone | Available |
https://www.realtor.ca/real-estate/28341230/2457-lakeshore-drive-shuniah-shuniah
Contact Us
Contact us for more information
Neil Irwin
Broker
www.neilirwin.ca/
291 Court St. S.
Thunder Bay, Ontario P7B 2Y1
(807) 622-7674

















































































