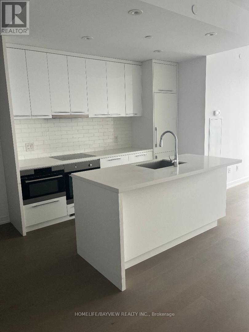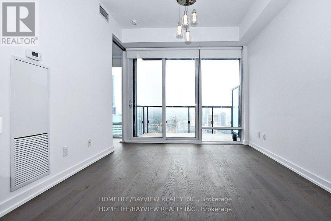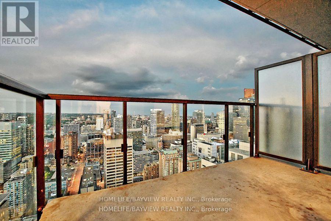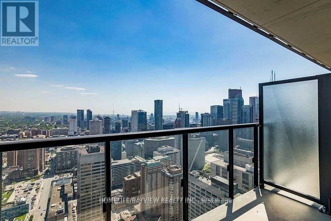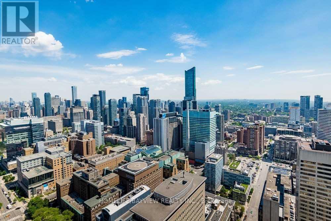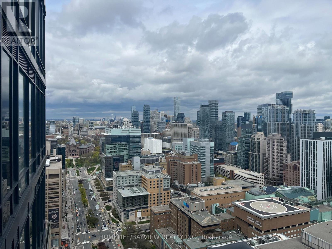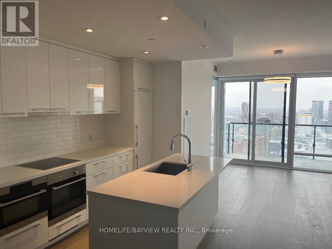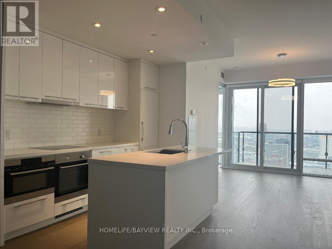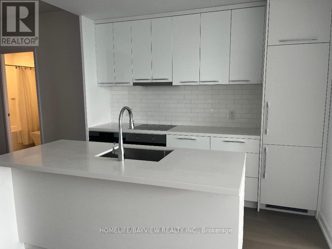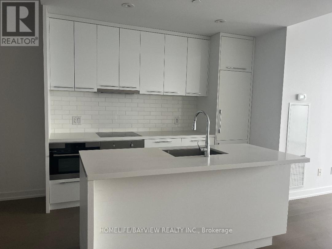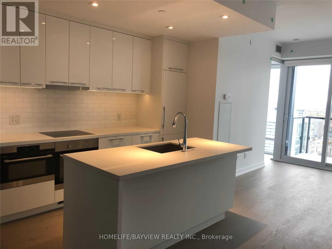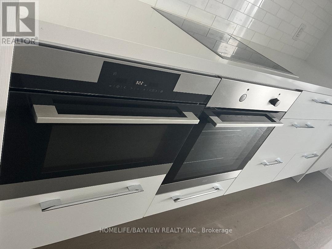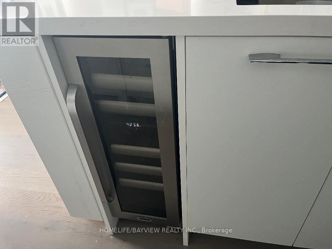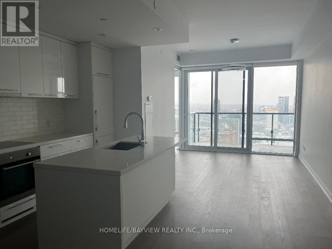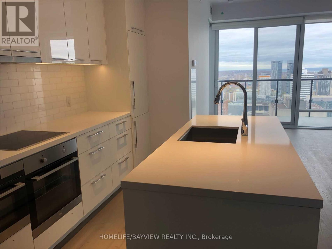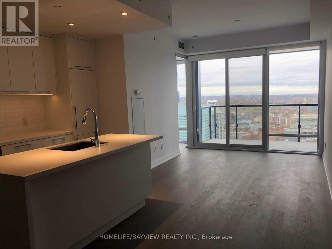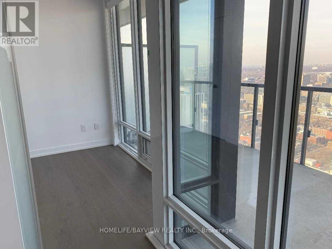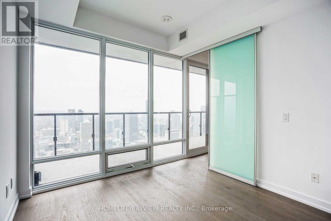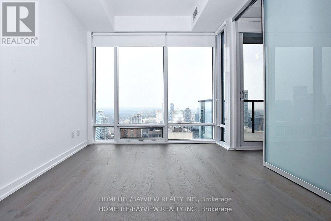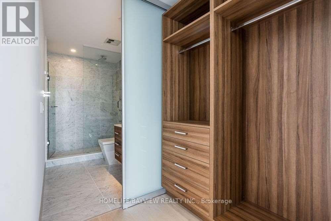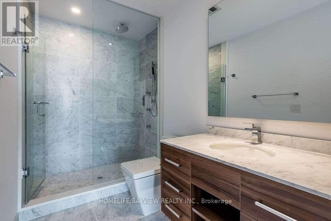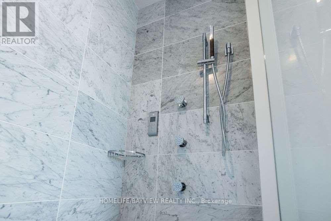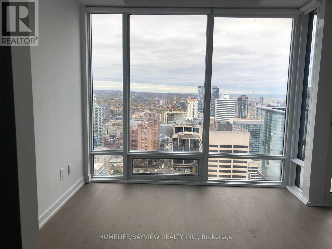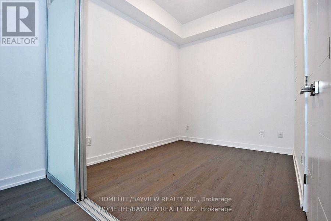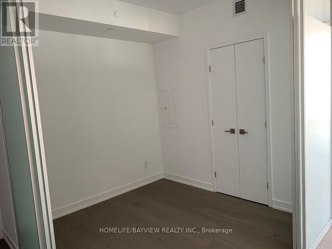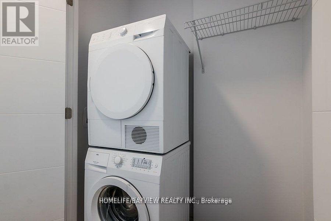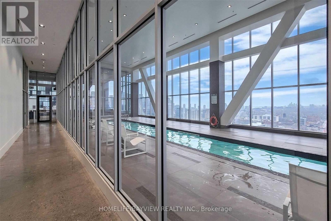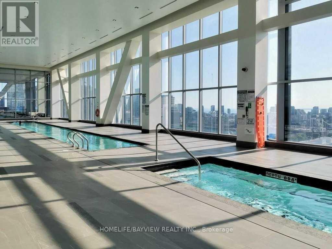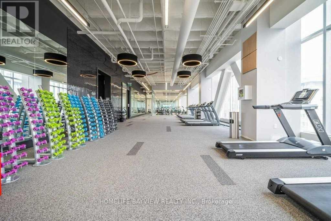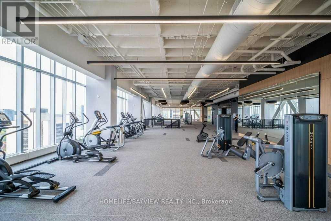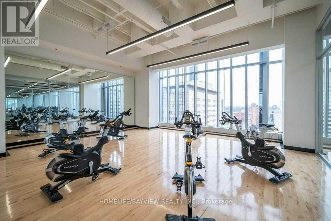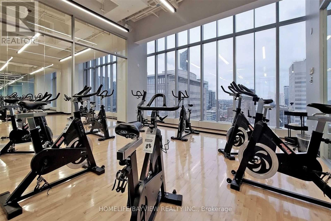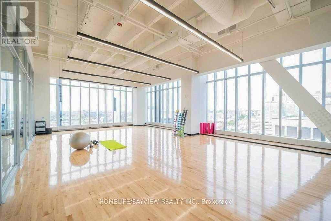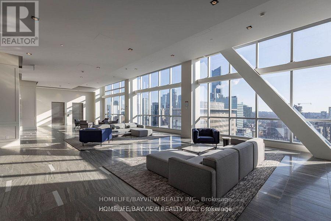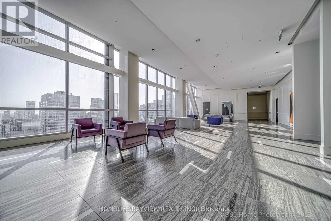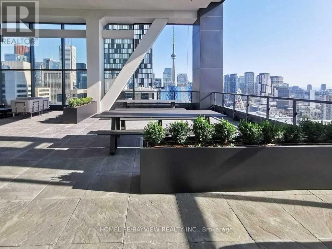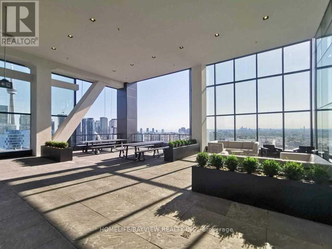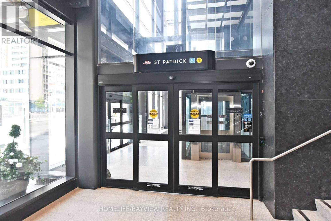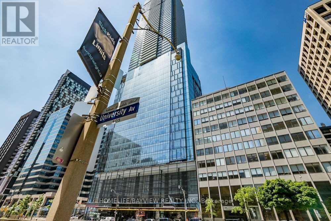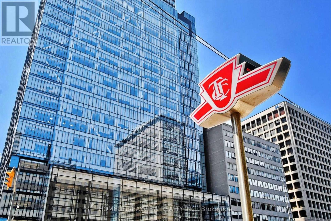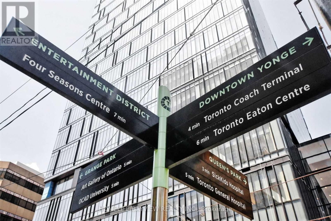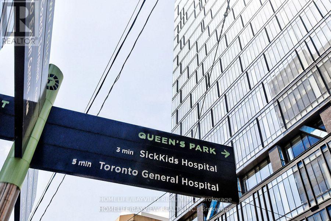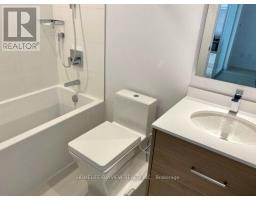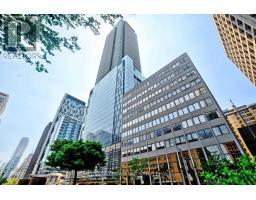3203 - 488 University Avenue Toronto, Ontario M5G 0C1
2 Bedroom
2 Bathroom
700 - 799 ft2
Indoor Pool
Central Air Conditioning
$3,250 Monthly
**World-Class Design 5 Star Amenities***Located In The Heart Of Downtown Toronto With Direct Access To St.Patrick Subway Station** Surrounded By Fabulous Food Choices, Restaurants Galore,Eaton Center, Theaters, Arts And Culture. 5Min. Walk To Major Hospitals **Spacious Balcony With Great East Unobstructed Panoramic/Lake View***Luxurious Finishes, High End Kitchen W/Integrated Appliances, W/I Closet With Organizers*** (id:50886)
Property Details
| MLS® Number | C12165158 |
| Property Type | Single Family |
| Community Name | University |
| Community Features | Pet Restrictions |
| Features | Balcony, Carpet Free |
| Pool Type | Indoor Pool |
Building
| Bathroom Total | 2 |
| Bedrooms Above Ground | 2 |
| Bedrooms Total | 2 |
| Age | 0 To 5 Years |
| Amenities | Security/concierge, Exercise Centre, Recreation Centre |
| Appliances | Blinds, Dishwasher, Dryer, Hood Fan, Microwave, Oven, Washer, Wine Fridge, Refrigerator |
| Cooling Type | Central Air Conditioning |
| Exterior Finish | Concrete |
| Flooring Type | Hardwood |
| Size Interior | 700 - 799 Ft2 |
| Type | Apartment |
Parking
| Underground | |
| Garage |
Land
| Acreage | No |
Rooms
| Level | Type | Length | Width | Dimensions |
|---|---|---|---|---|
| Flat | Living Room | 7.29 m | 3.35 m | 7.29 m x 3.35 m |
| Flat | Kitchen | 4.26 m | Measurements not available x 4.26 m | |
| Flat | Dining Room | Measurements not available | ||
| Flat | Primary Bedroom | 3.5 m | 3.05 m | 3.5 m x 3.05 m |
| Flat | Bedroom 2 | 2.84 m | 2.5 m | 2.84 m x 2.5 m |
https://www.realtor.ca/real-estate/28349465/3203-488-university-avenue-toronto-university-university
Contact Us
Contact us for more information
Iris Shuster
Salesperson
www.irisrealestate.ca/
Homelife/bayview Realty Inc.
505 Hwy 7 Suite 201
Thornhill, Ontario L3T 7T1
505 Hwy 7 Suite 201
Thornhill, Ontario L3T 7T1
(905) 889-2200
(905) 889-3322


