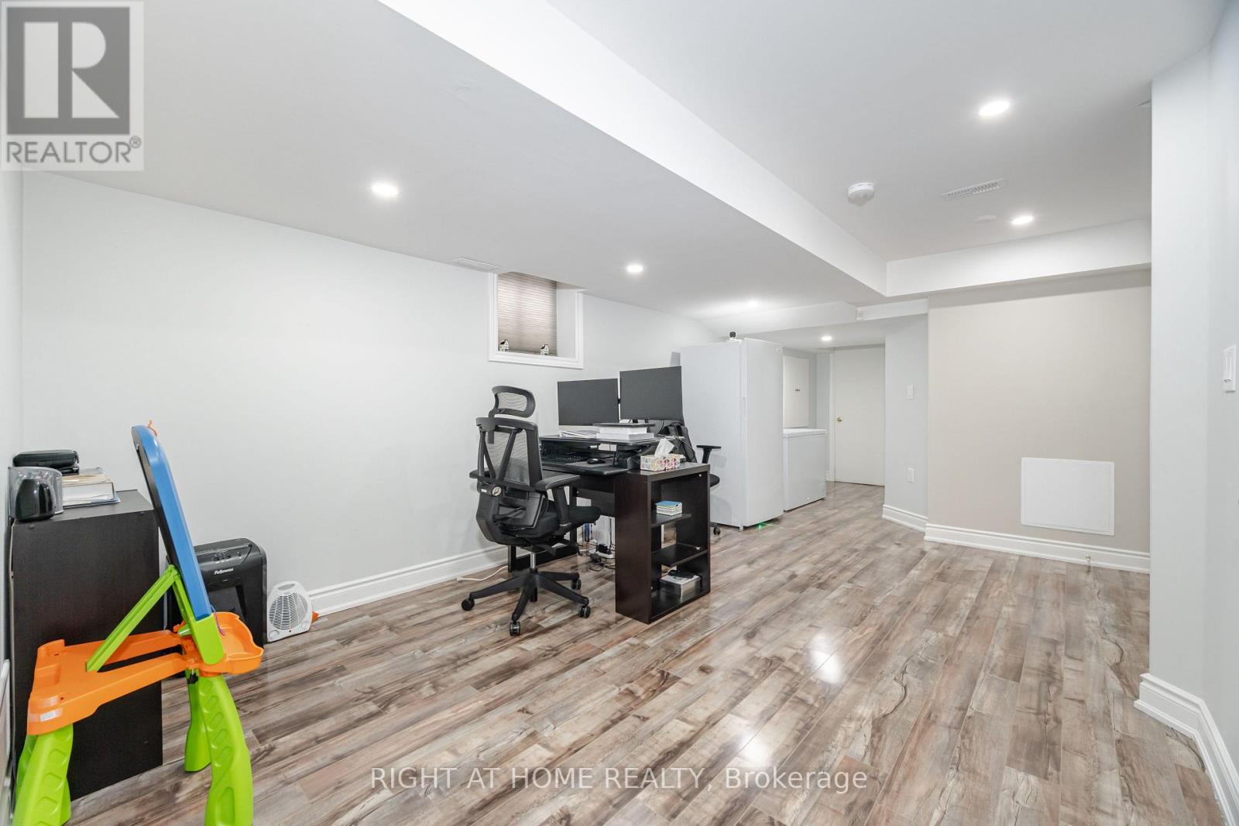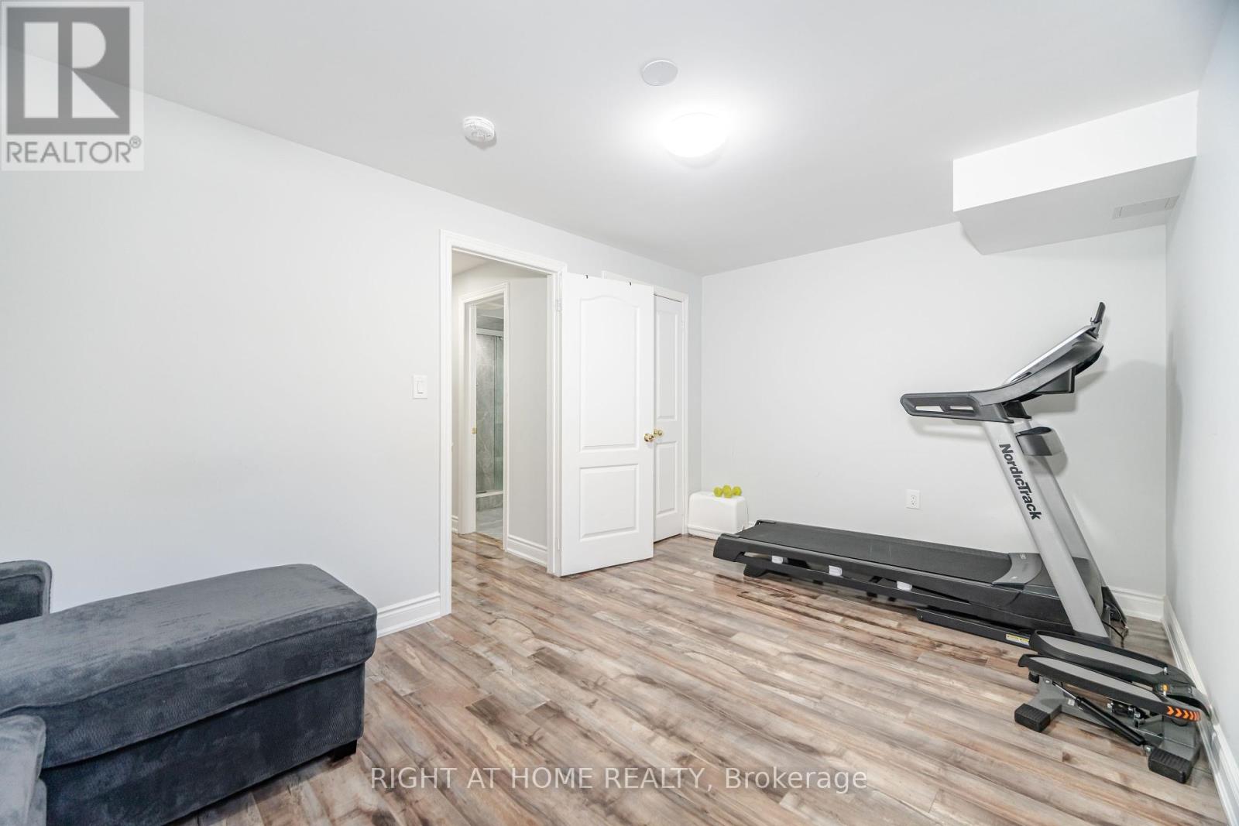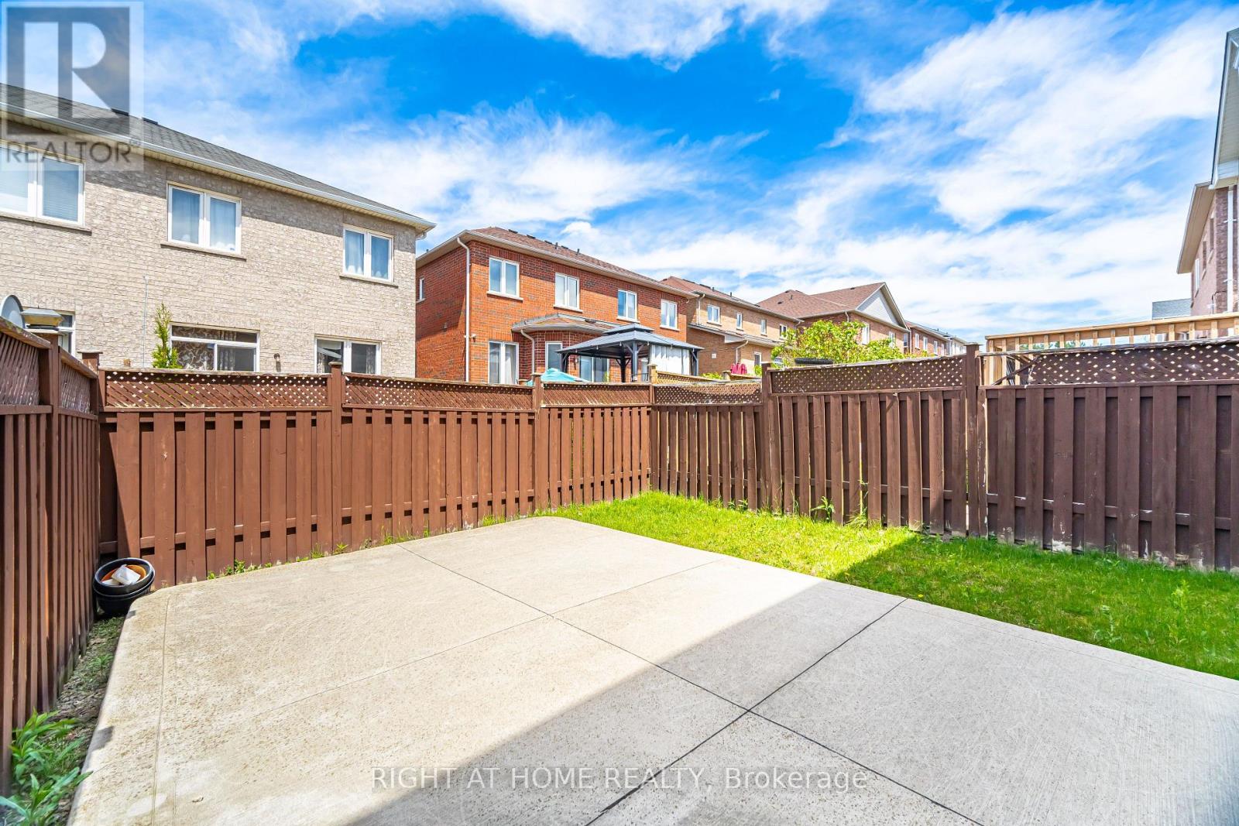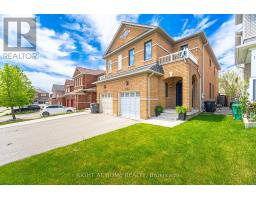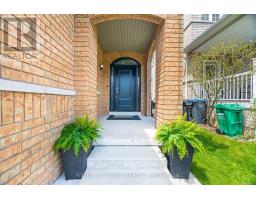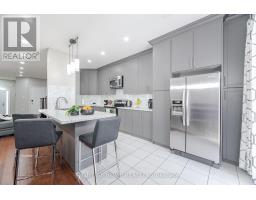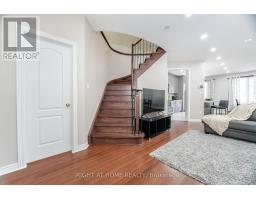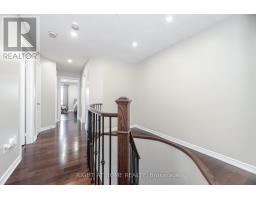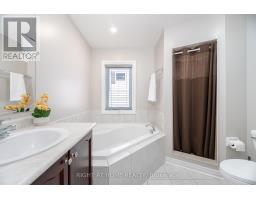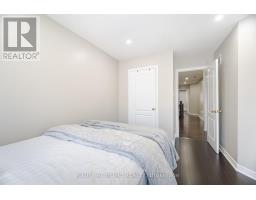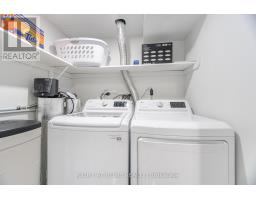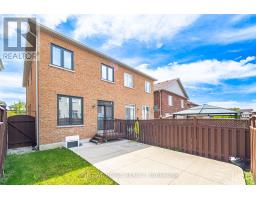16 Silent Pond Crescent Brampton, Ontario L6V 4P2
$898,989
Welcome to 16 Silent Pond Crescent, a meticulously maintained 4+1 bedroom, 3.5 bathroom semi-detached gem in one of Bramptons most family-friendly neighborhoods. This carpet-free home has been upgraded with over $120,000 in high-quality improvements, including a new roof, high-efficiency heat pump, brand-new kitchen cabinetry, steel front door, energy-efficient windows, and moremaking it not only move-in ready but also incredibly energy-efficient. The thoughtfully designed layout offers generous space for growing families, with a fully finished basement ideal for guests or a home office. Located just minutes from Trinity Common Mall, Highway 410, public transit, and within walking distance to a scenic community park and lake less than 100 meters away, this home provides both convenience and natural beauty. Families will love being close to top-rated schools and having every essential amenity within reach. With its modern upgrades, prime location, and turn-key appeal, this is the home you've been waiting for. (id:50886)
Property Details
| MLS® Number | W12165295 |
| Property Type | Single Family |
| Community Name | Madoc |
| Amenities Near By | Hospital, Park, Place Of Worship, Public Transit |
| Features | Carpet Free |
| Parking Space Total | 2 |
Building
| Bathroom Total | 4 |
| Bedrooms Above Ground | 4 |
| Bedrooms Below Ground | 1 |
| Bedrooms Total | 5 |
| Age | 16 To 30 Years |
| Appliances | Water Heater, Water Purifier, Water Softener, Garage Door Opener Remote(s), Water Heater - Tankless, Dishwasher, Dryer, Microwave, Range, Washer, Window Coverings, Refrigerator |
| Basement Development | Finished |
| Basement Features | Apartment In Basement |
| Basement Type | N/a (finished) |
| Construction Style Attachment | Semi-detached |
| Cooling Type | Central Air Conditioning |
| Exterior Finish | Brick |
| Flooring Type | Hardwood, Laminate, Tile |
| Foundation Type | Concrete |
| Half Bath Total | 1 |
| Heating Fuel | Natural Gas |
| Heating Type | Forced Air |
| Stories Total | 2 |
| Size Interior | 1,500 - 2,000 Ft2 |
| Type | House |
| Utility Water | Municipal Water |
Parking
| Garage |
Land
| Acreage | No |
| Fence Type | Fenced Yard |
| Land Amenities | Hospital, Park, Place Of Worship, Public Transit |
| Sewer | Sanitary Sewer |
| Size Depth | 103 Ft ,4 In |
| Size Frontage | 22 Ft ,3 In |
| Size Irregular | 22.3 X 103.4 Ft |
| Size Total Text | 22.3 X 103.4 Ft |
| Surface Water | Lake/pond |
Rooms
| Level | Type | Length | Width | Dimensions |
|---|---|---|---|---|
| Second Level | Primary Bedroom | 3.21 m | 5.06 m | 3.21 m x 5.06 m |
| Second Level | Bathroom | 2.81 m | 2.48 m | 2.81 m x 2.48 m |
| Second Level | Bedroom 2 | 2.81 m | 2.34 m | 2.81 m x 2.34 m |
| Second Level | Bedroom 3 | 3.64 m | 3.11 m | 3.64 m x 3.11 m |
| Second Level | Bedroom 4 | 1.99 m | 2.91 m | 1.99 m x 2.91 m |
| Second Level | Bathroom | 2.68 m | 1.57 m | 2.68 m x 1.57 m |
| Basement | Recreational, Games Room | 7.97 m | 3 m | 7.97 m x 3 m |
| Basement | Bedroom 5 | 3 m | 5.06 m | 3 m x 5.06 m |
| Basement | Bathroom | 2.23 m | 1.57 m | 2.23 m x 1.57 m |
| Basement | Laundry Room | 2.04 m | 1.26 m | 2.04 m x 1.26 m |
| Basement | Utility Room | 2.19 m | 2.18 m | 2.19 m x 2.18 m |
| Basement | Cold Room | 2.7 m | 1.8 m | 2.7 m x 1.8 m |
| Main Level | Living Room | 6.03 m | 3.62 m | 6.03 m x 3.62 m |
| Main Level | Dining Room | 4.16 m | 2.42 m | 4.16 m x 2.42 m |
| Main Level | Kitchen | 5.42 m | 2.65 m | 5.42 m x 2.65 m |
https://www.realtor.ca/real-estate/28349656/16-silent-pond-crescent-brampton-madoc-madoc
Contact Us
Contact us for more information
Githa Vijo
Salesperson
githavijo.ca/
www.facebook.com/githa.vijo/
www.linkedin.com/in/githa-vijo
480 Eglinton Ave West #30, 106498
Mississauga, Ontario L5R 0G2
(905) 565-9200
(905) 565-6677
www.rightathomerealty.com/







































