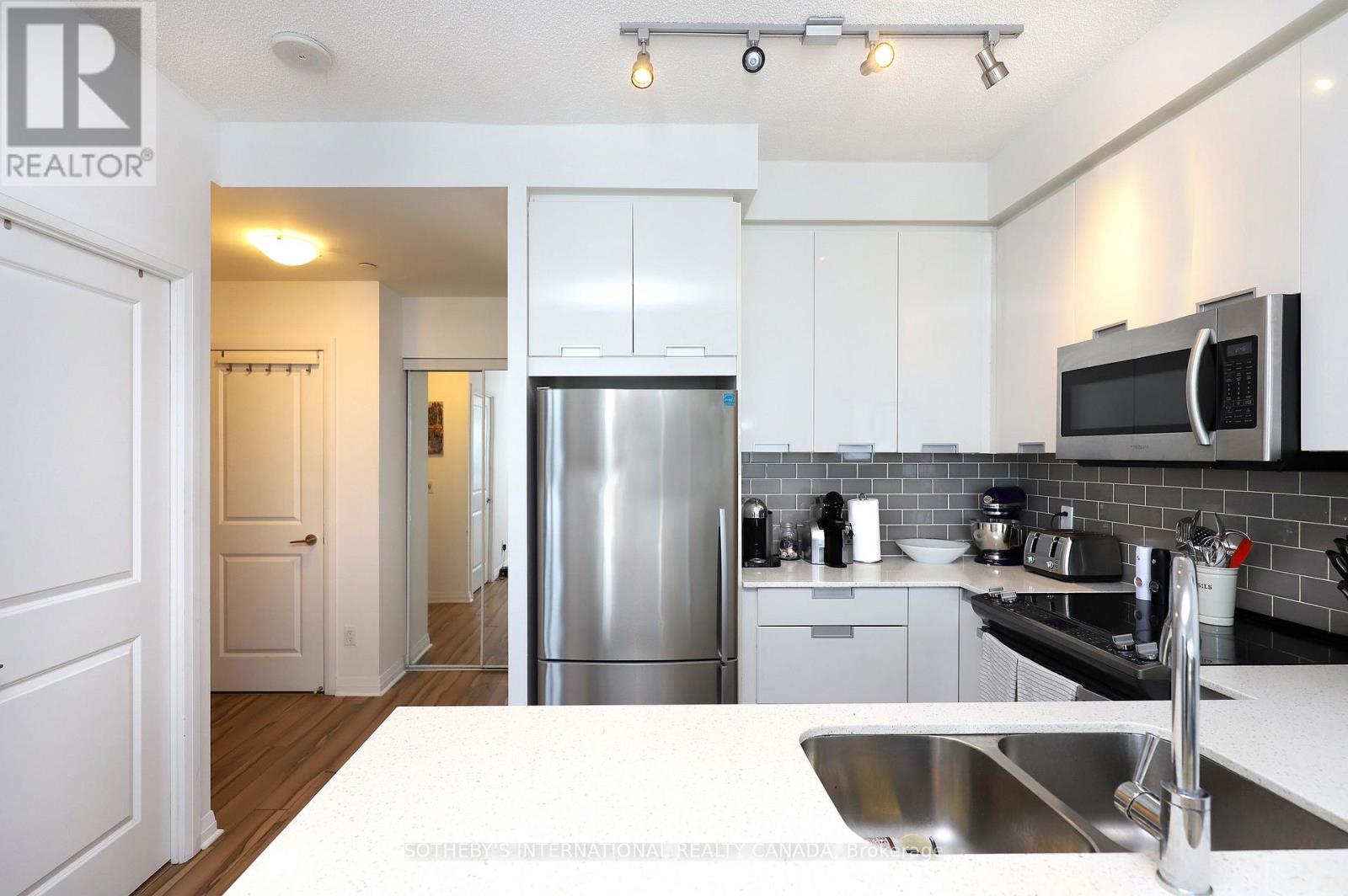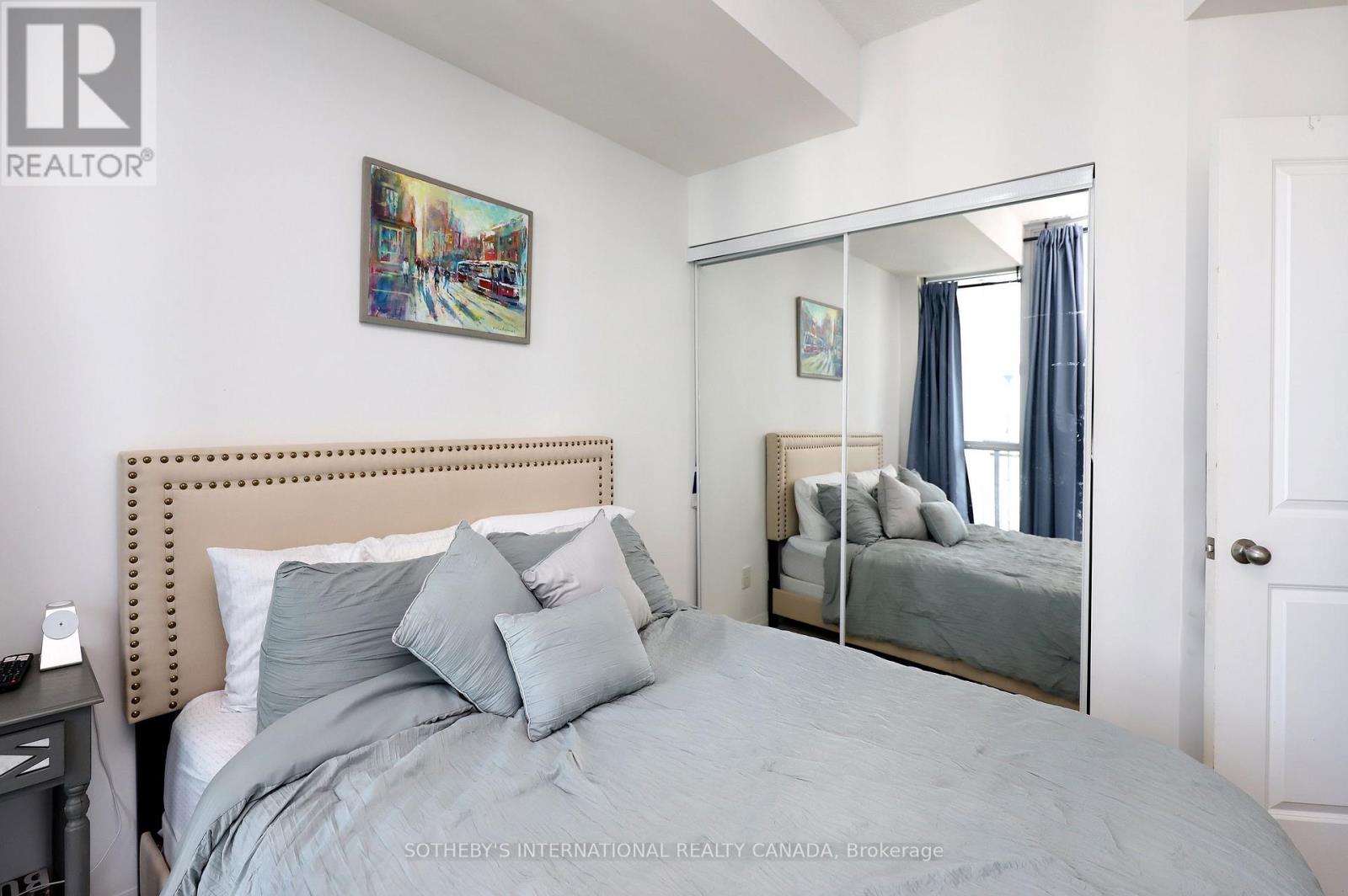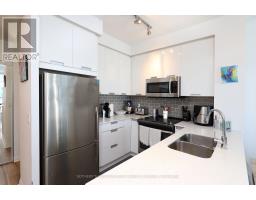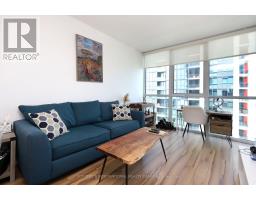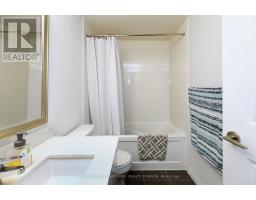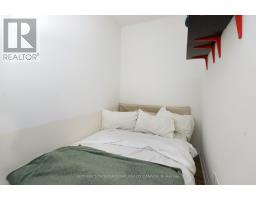1801 - 75 Eglinton Avenue E Mississauga, Ontario L5R 0E5
$2,300 Monthly
Nestled in the highly sought-after Crystal Uptown, this exceptional end-unit residence offers a lifestyle of unparalleled sophistication and convenience. Bathed in natural light, the open and airy layout creates a seamless flow throughout the expansive living spaces. Gaze upon breathtaking panoramic views of the Toronto skyline. a stunning backdrop to your everyday life. A thoughtfully designed semi-private den provides an ideal setting for productive work-from-home day. The heart of this exquisite home lies in its gorgeous white kitchen, a culinary haven perfect for preparing gourmet meals and effortlessly entertaining friends. Enjoy the building's remarkable array of amenities, enhancing your living experience. With effortless access to major highways, the city and beyond are within easy reach. (id:50886)
Property Details
| MLS® Number | W12165168 |
| Property Type | Single Family |
| Community Name | Hurontario |
| Community Features | Pet Restrictions |
| Features | Balcony |
| Parking Space Total | 1 |
Building
| Bathroom Total | 1 |
| Bedrooms Above Ground | 1 |
| Bedrooms Below Ground | 1 |
| Bedrooms Total | 2 |
| Age | 6 To 10 Years |
| Amenities | Storage - Locker |
| Appliances | Garage Door Opener Remote(s), Dishwasher, Dryer, Microwave, Stove, Washer, Refrigerator |
| Cooling Type | Central Air Conditioning, Air Exchanger |
| Exterior Finish | Concrete |
| Flooring Type | Laminate, Tile, Carpeted |
| Heating Fuel | Natural Gas |
| Heating Type | Forced Air |
| Size Interior | 500 - 599 Ft2 |
| Type | Apartment |
Parking
| Underground | |
| Garage |
Land
| Acreage | No |
Rooms
| Level | Type | Length | Width | Dimensions |
|---|---|---|---|---|
| Flat | Living Room | 2.44 m | 2.44 m | 2.44 m x 2.44 m |
| Flat | Kitchen | 4.87 m | 3.05 m | 4.87 m x 3.05 m |
| Flat | Dining Room | 2.44 m | 2.44 m | 2.44 m x 2.44 m |
| Flat | Primary Bedroom | 3.07 m | 6.23 m | 3.07 m x 6.23 m |
| Flat | Dining Room | 3.16 m | 1.87 m | 3.16 m x 1.87 m |
| Flat | Bathroom | 2.34 m | 1.51 m | 2.34 m x 1.51 m |
Contact Us
Contact us for more information
Karen Law
Broker
www.kchow.ca/
https//www.facebook.com/karenchowrealtor/
3109 Bloor St West #1
Toronto, Ontario M8X 1E2
(416) 916-3931
(416) 960-3222


