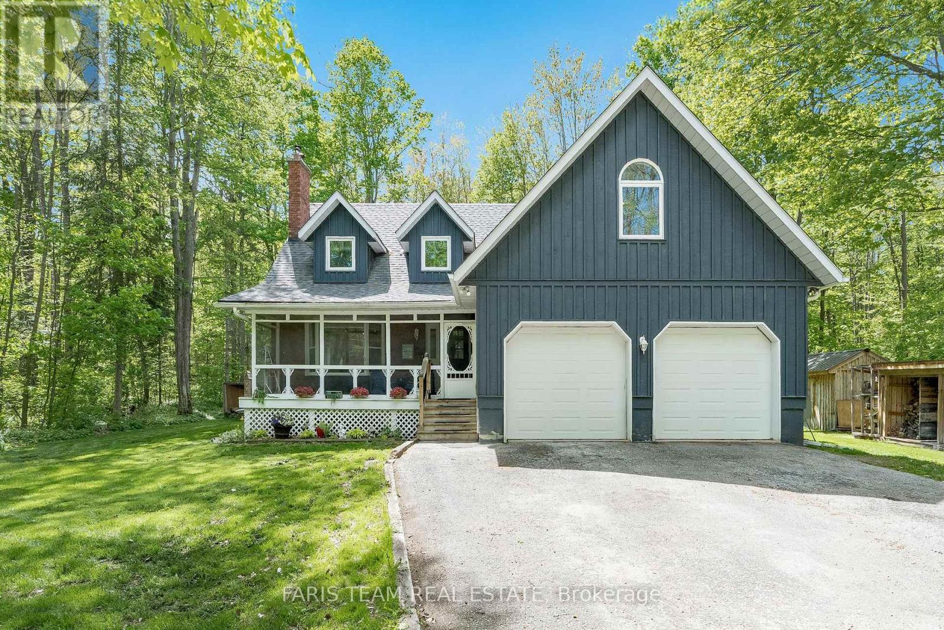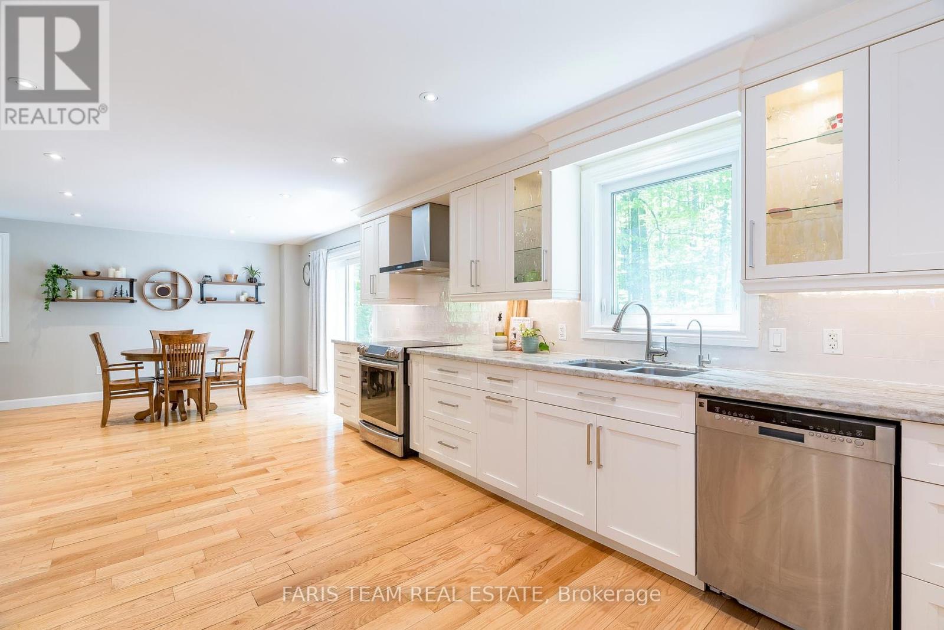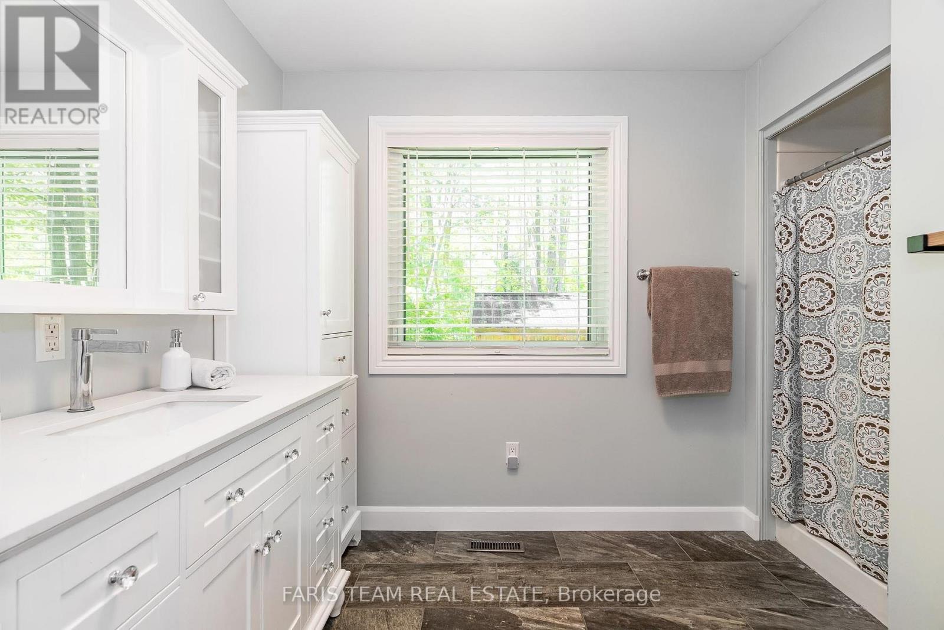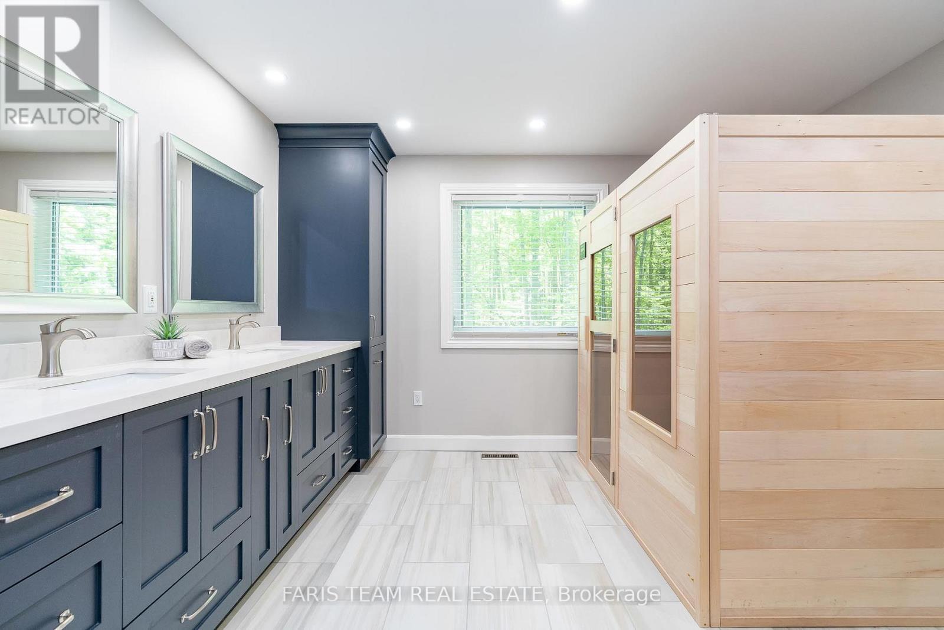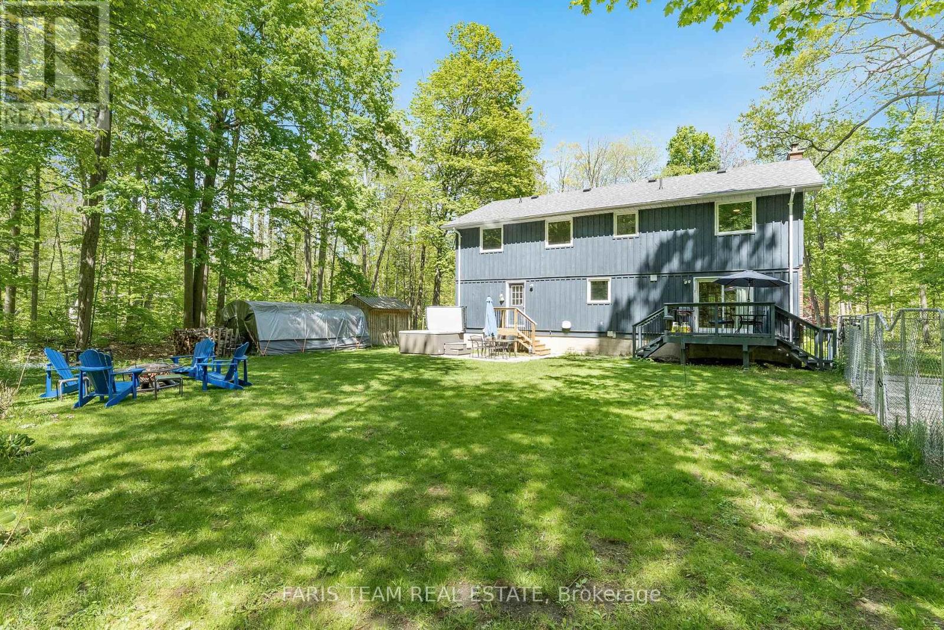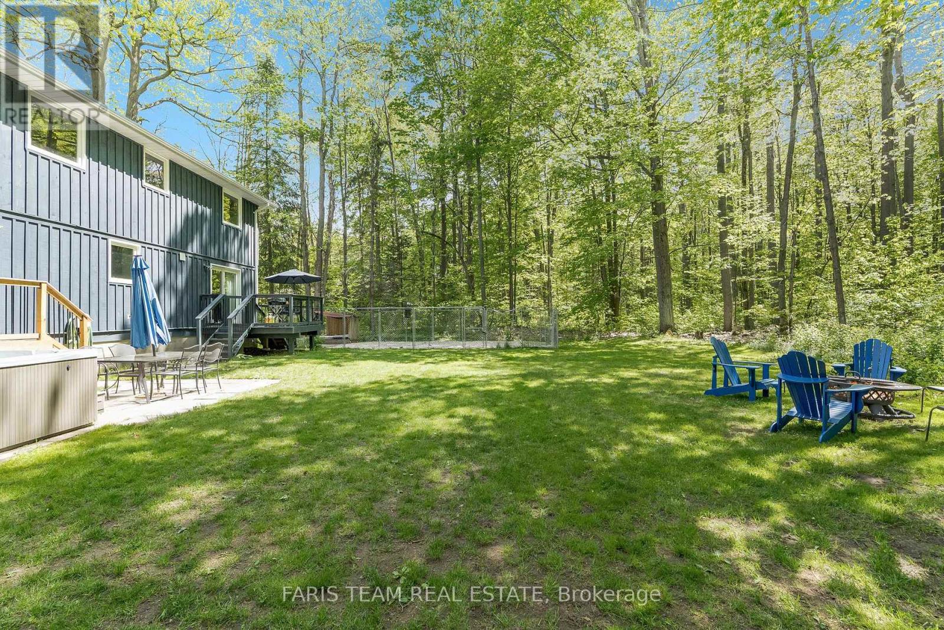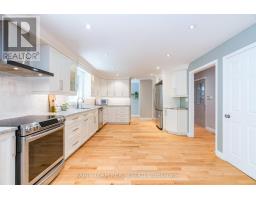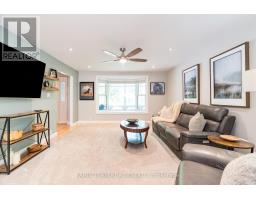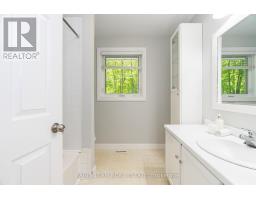47 Deer Lane Adjala-Tosorontio, Ontario L0M 1J0
$1,300,000
Top 5 Reasons You Will Love This Home: 1) Settled on nearly 2-acres in the sought-after Everett community, this property offers the perfect blend of space, privacy, and relaxation, with a hot tub oasis to soak it all in 2) The open-concept main level is ideal for entertaining, featuring a stylishly updated kitchen that brings everyone together with ease 3) Enjoy peace of mind with a long list of updates, including the roof, windows, and sleek new kitchen cabinetry, move-in and enjoy 4) The oversized primary suite feels like a private retreat, complete with a spa-inspired ensuite and your very own infrared sauna 5) Downstairs, a spacious basement workshop offers incredible potential, whether you dream of a hobby space, a possible in-law suite, or an expanded living area with its own garage access. 2,319 above grade sq.ft. plus a partially finished. Visit our website for more detailed information. (id:50886)
Property Details
| MLS® Number | N12165370 |
| Property Type | Single Family |
| Community Name | Everett |
| Features | Level Lot, Wooded Area |
| Parking Space Total | 8 |
Building
| Bathroom Total | 3 |
| Bedrooms Above Ground | 4 |
| Bedrooms Total | 4 |
| Age | 31 To 50 Years |
| Appliances | Dishwasher, Dryer, Hood Fan, Sauna, Stove, Washer, Refrigerator |
| Basement Development | Partially Finished |
| Basement Type | Full (partially Finished) |
| Construction Style Attachment | Detached |
| Exterior Finish | Brick |
| Flooring Type | Hardwood |
| Foundation Type | Poured Concrete |
| Heating Fuel | Electric |
| Heating Type | Heat Pump |
| Stories Total | 2 |
| Size Interior | 2,000 - 2,500 Ft2 |
| Type | House |
| Utility Water | Drilled Well |
Parking
| Attached Garage | |
| Garage |
Land
| Acreage | Yes |
| Sewer | Septic System |
| Size Depth | 301 Ft |
| Size Frontage | 213 Ft |
| Size Irregular | 213 X 301 Ft |
| Size Total Text | 213 X 301 Ft|2 - 4.99 Acres |
| Zoning Description | Er1 |
Rooms
| Level | Type | Length | Width | Dimensions |
|---|---|---|---|---|
| Second Level | Primary Bedroom | 8.38 m | 5.61 m | 8.38 m x 5.61 m |
| Second Level | Bedroom | 4.76 m | 4.26 m | 4.76 m x 4.26 m |
| Second Level | Bedroom | 3.66 m | 3.03 m | 3.66 m x 3.03 m |
| Second Level | Bedroom | 3.56 m | 3.33 m | 3.56 m x 3.33 m |
| Basement | Recreational, Games Room | 8.48 m | 3.97 m | 8.48 m x 3.97 m |
| Main Level | Kitchen | 6.55 m | 3.73 m | 6.55 m x 3.73 m |
| Main Level | Dining Room | 8.74 m | 4.117 m | 8.74 m x 4.117 m |
| Main Level | Laundry Room | 2.68 m | 2.42 m | 2.68 m x 2.42 m |
https://www.realtor.ca/real-estate/28349576/47-deer-lane-adjala-tosorontio-everett-everett
Contact Us
Contact us for more information
Mark Faris
Broker
443 Bayview Drive
Barrie, Ontario L4N 8Y2
(705) 797-8485
(705) 797-8486
www.faristeam.ca/
Chris Lewis
Salesperson
443 Bayview Drive
Barrie, Ontario L4N 8Y2
(705) 797-8485
(705) 797-8486
www.faristeam.ca/

