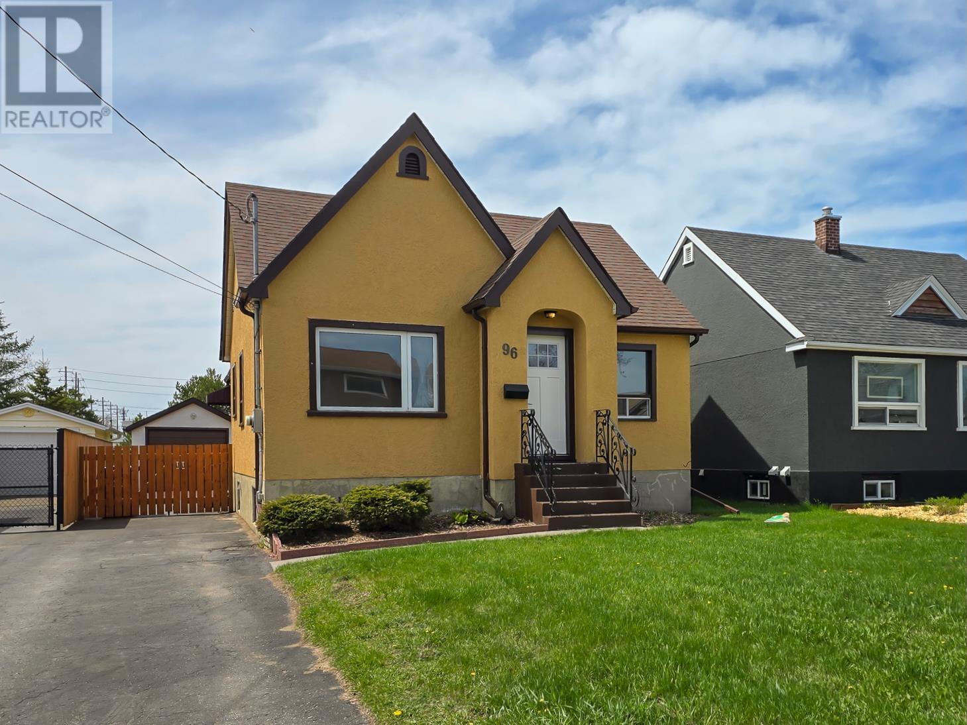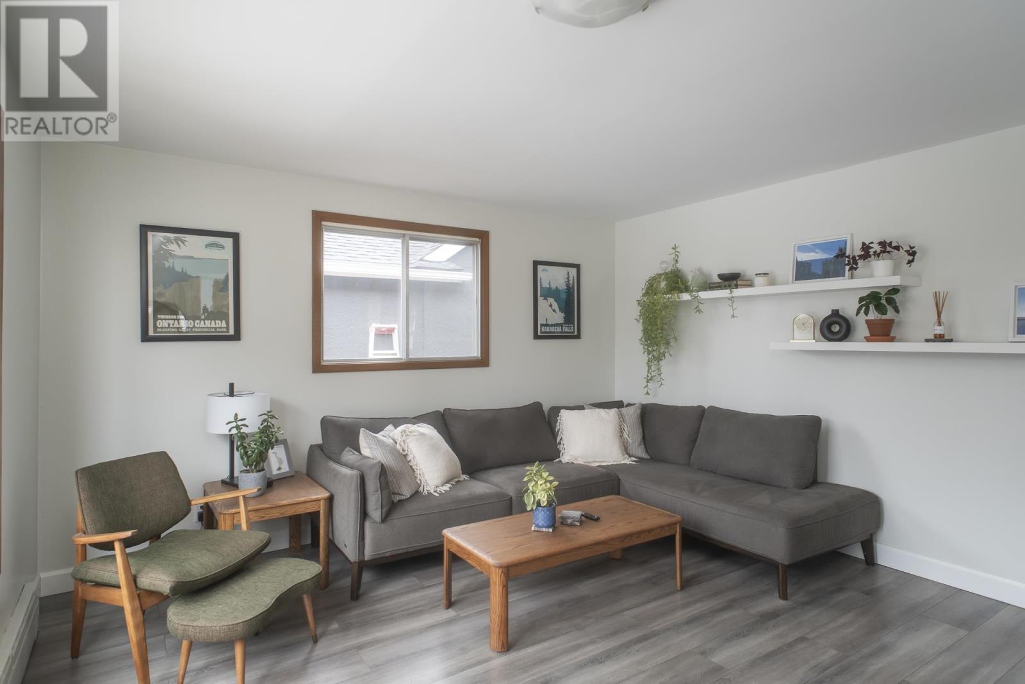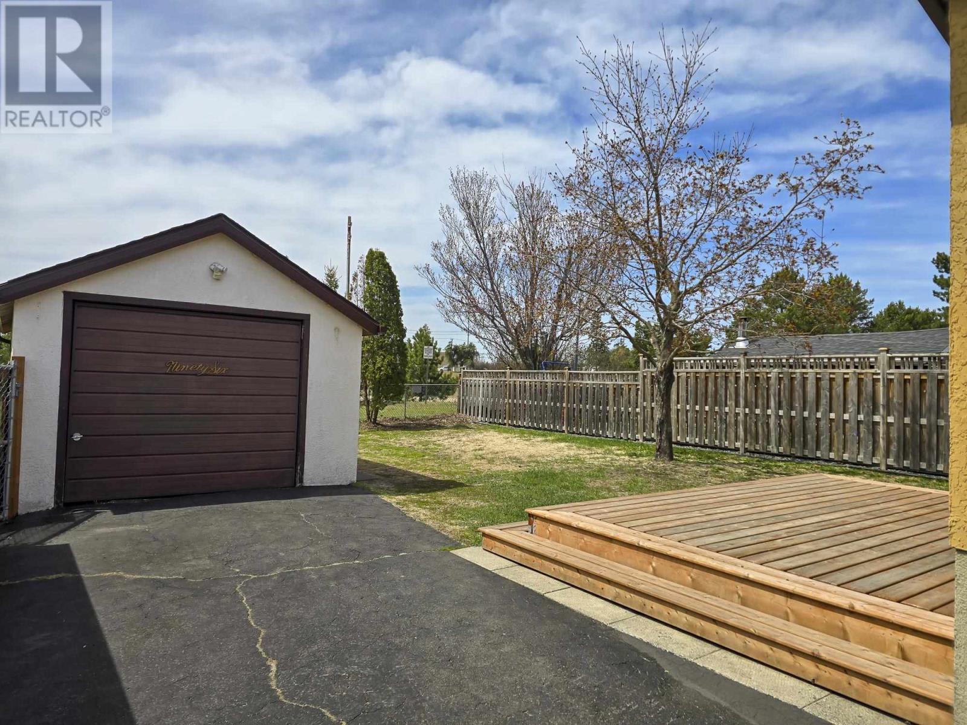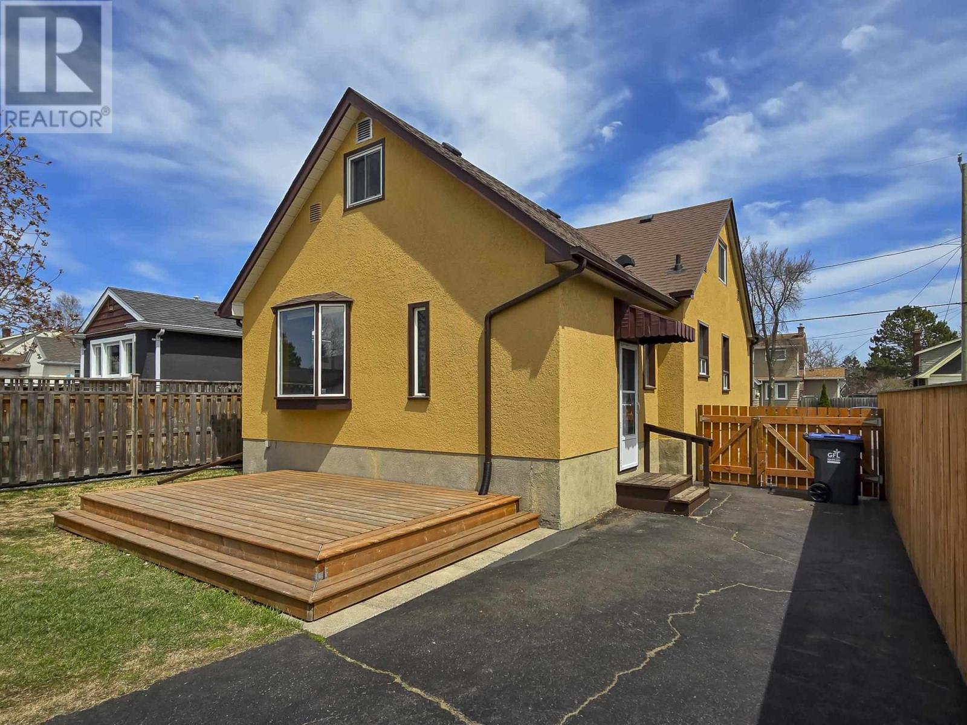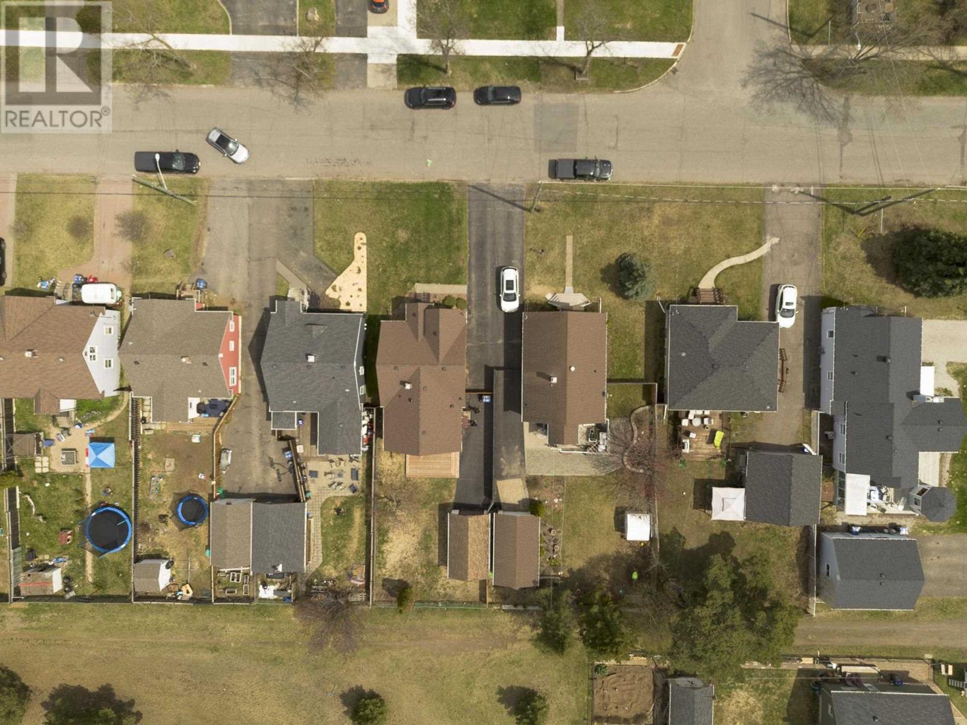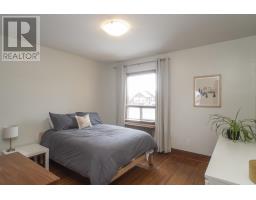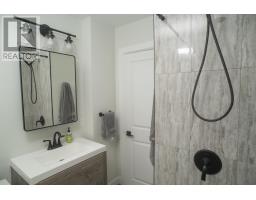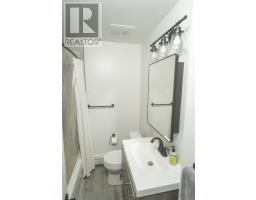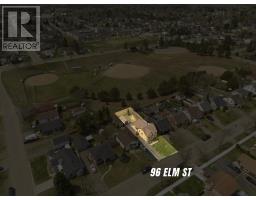96 Elm St Thunder Bay, Ontario P7A 3M9
$399,900
Welcome to this fully renovated 3-bedroom home in the highly sought-after Birchwood Heights neighbourhood, backing directly onto the scenic Balsam Pits Park! Featuring a newer white shaker kitchen with quartz countertops and stainless steel appliances, this home also offers two spacious living areas including a main floor family room, two full bathrooms with a newly updated main floor bath, and beautiful hardwood floors throughout. With fresh paint, updated trim, some newer windows and doors, a newer boiler, and a basement with suite potential, this property is move-in ready and perfect for first-time buyers or growing families. Enjoy the convenience of a detached garage, side-paved driveway, and a private backyard that opens to greenspace—all in a fantastic location close to schools, parks, and all amenities. (id:50886)
Property Details
| MLS® Number | TB251298 |
| Property Type | Single Family |
| Community Name | Thunder Bay |
| Communication Type | High Speed Internet |
| Community Features | Bus Route |
| Features | Paved Driveway |
Building
| Bathroom Total | 2 |
| Bedrooms Above Ground | 3 |
| Bedrooms Total | 3 |
| Appliances | Microwave Built-in, Dishwasher, Stove, Dryer, Window Coverings, Refrigerator, Washer |
| Basement Development | Partially Finished |
| Basement Type | Full (partially Finished) |
| Constructed Date | 1947 |
| Construction Style Attachment | Detached |
| Exterior Finish | Stucco |
| Foundation Type | Block |
| Heating Fuel | Natural Gas |
| Heating Type | Boiler |
| Stories Total | 2 |
| Size Interior | 1,706 Ft2 |
| Utility Water | Municipal Water |
Parking
| Garage | |
| Detached Garage |
Land
| Access Type | Road Access |
| Acreage | No |
| Fence Type | Fenced Yard |
| Sewer | Sanitary Sewer |
| Size Frontage | 40.0000 |
| Size Total Text | Under 1/2 Acre |
Rooms
| Level | Type | Length | Width | Dimensions |
|---|---|---|---|---|
| Second Level | Primary Bedroom | 25.00 x 10.80 | ||
| Basement | Laundry Room | 23.10 x 12.60 | ||
| Basement | Office | 12.80 x 11.10 | ||
| Basement | Bathroom | 3-PC | ||
| Main Level | Living Room | 18.50 x 12.50 | ||
| Main Level | Kitchen | 11.00 x 9.60 | ||
| Main Level | Bedroom | 12.00 x 11.40 | ||
| Main Level | Bedroom | 11.40 x 8.40 | ||
| Main Level | Bathroom | 4-PC | ||
| Main Level | Recreation Room | 13.60 x 13.60 |
Utilities
| Cable | Available |
| Electricity | Available |
| Natural Gas | Available |
| Telephone | Available |
https://www.realtor.ca/real-estate/28349524/96-elm-st-thunder-bay-thunder-bay
Contact Us
Contact us for more information
Johnny Avella
Salesperson
1141 Barton St
Thunder Bay, Ontario P7B 5N3
(807) 623-5011
(807) 623-3056
WWW.ROYALLEPAGETHUNDERBAY.COM
Josh Buosi
Salesperson
1141 Barton St
Thunder Bay, Ontario P7B 5N3
(807) 623-5011
(807) 623-3056
WWW.ROYALLEPAGETHUNDERBAY.COM

