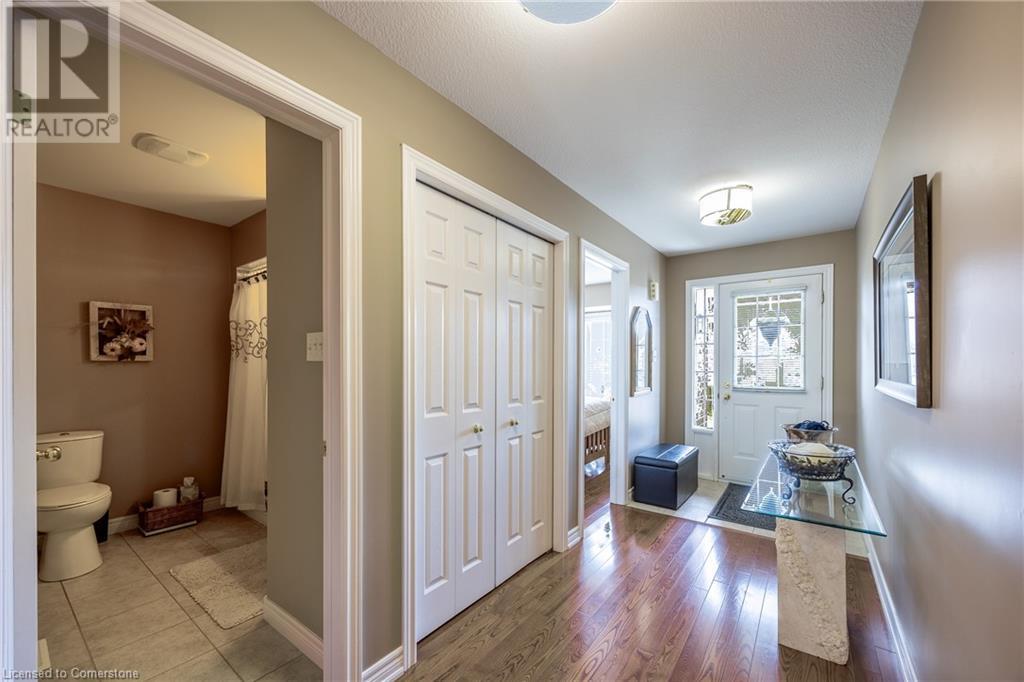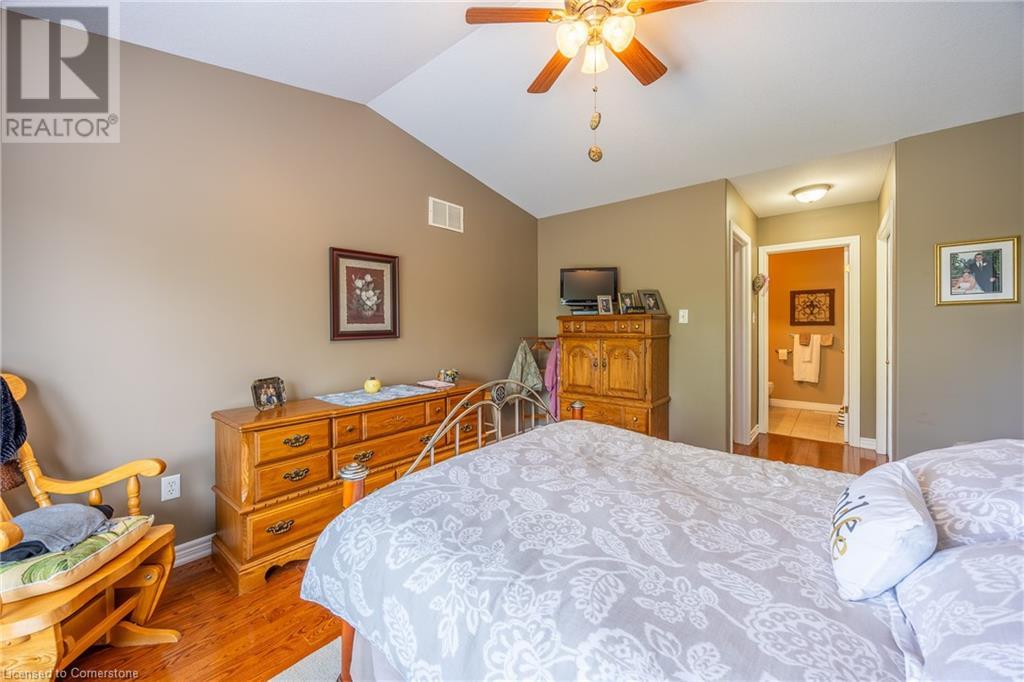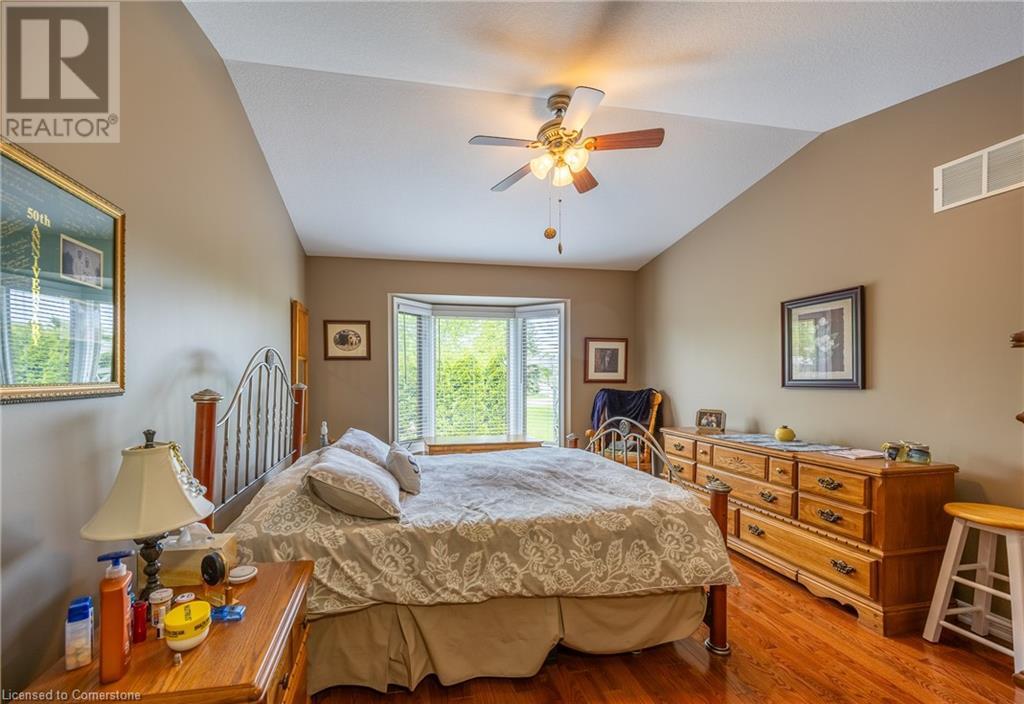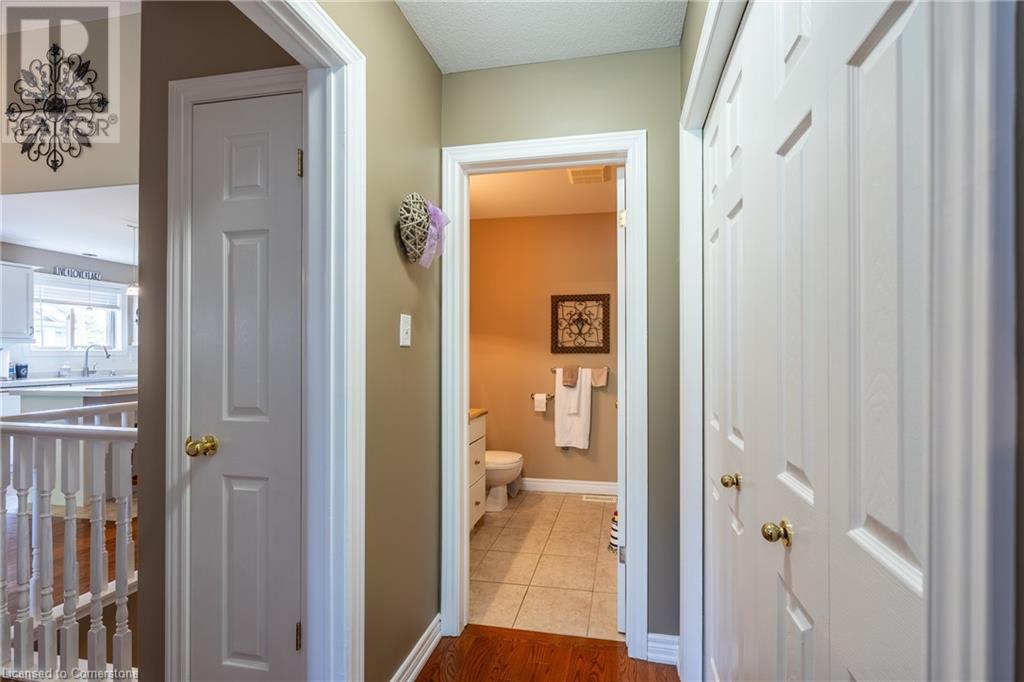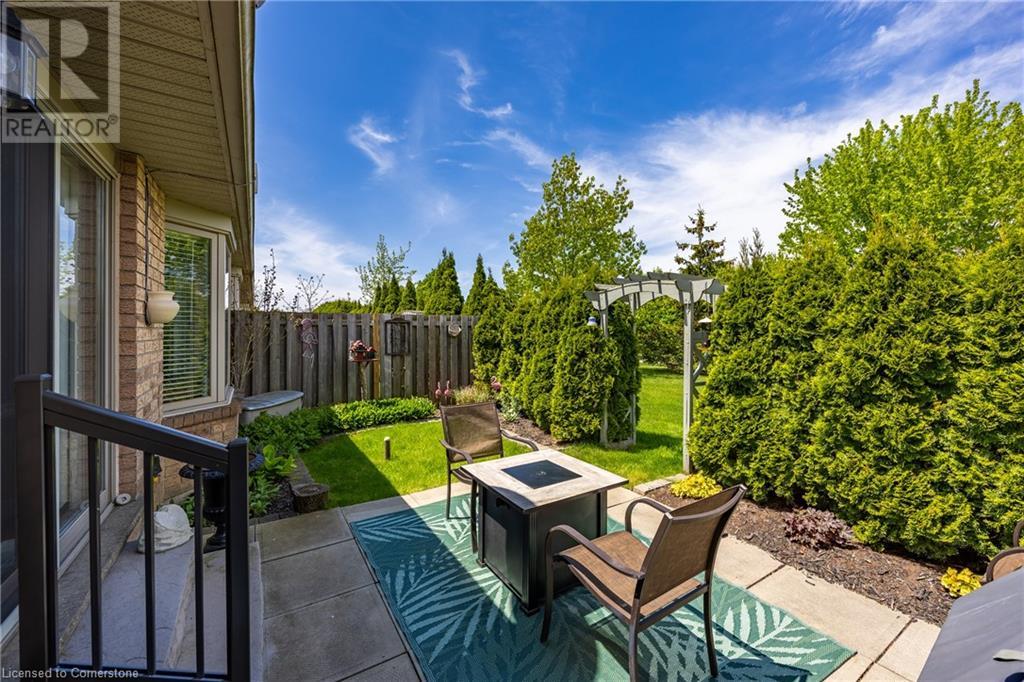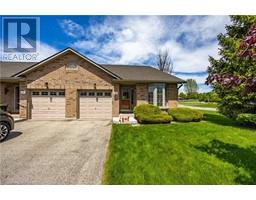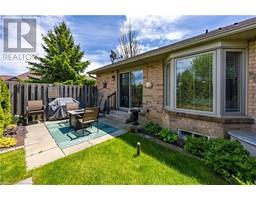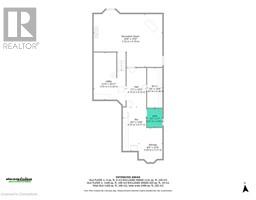19 Somerset Drive Unit# 1 Port Dover, Ontario N0A 1N7
$594,900Maintenance, Insurance, Landscaping, Parking
$475 Monthly
Maintenance, Insurance, Landscaping, Parking
$475 MonthlyThe Ultimate in Carefree Living! Nothing to do here! Just Move In! This 2 bedroom, 3 bathroom, end unit townhome boasts many features and upgrades including hardwood floors, new quartz countertops (2024), new furnace and central air (2024). The open concept is accented by cathedral ceilings providing a spacious and airy experience making it perfect for entertaining friends and family. The large primary bedroom showcases a full 4 piece ensuite and cathedral ceilings. The living room offers a natural gas fireplace and patio doors leading to a private patio. The main floor is finished off nicely with an additional bedroom, 3 piece bathroom and main floor laundry. Enjoy the family room on the lower level with a the convenience of a third bathroom. Located only steps away from park and a short walk to marina, beach and shops and restaurants. You won't want to miss this one! Call Today! Check out the virtual tour! (id:50886)
Property Details
| MLS® Number | 40730849 |
| Property Type | Single Family |
| Amenities Near By | Beach, Golf Nearby, Playground |
| Equipment Type | None |
| Features | Sump Pump, Automatic Garage Door Opener |
| Parking Space Total | 2 |
| Rental Equipment Type | None |
Building
| Bathroom Total | 3 |
| Bedrooms Above Ground | 2 |
| Bedrooms Total | 2 |
| Appliances | Central Vacuum, Dishwasher, Dryer, Refrigerator, Washer, Gas Stove(s), Garage Door Opener |
| Architectural Style | Bungalow |
| Basement Development | Partially Finished |
| Basement Type | Full (partially Finished) |
| Constructed Date | 2004 |
| Construction Style Attachment | Attached |
| Cooling Type | Central Air Conditioning, Window Air Conditioner |
| Exterior Finish | Brick |
| Fireplace Present | Yes |
| Fireplace Total | 1 |
| Foundation Type | Poured Concrete |
| Half Bath Total | 1 |
| Heating Fuel | Natural Gas |
| Heating Type | Forced Air |
| Stories Total | 1 |
| Size Interior | 1,755 Ft2 |
| Type | Row / Townhouse |
| Utility Water | Municipal Water |
Parking
| Attached Garage | |
| Visitor Parking |
Land
| Acreage | No |
| Land Amenities | Beach, Golf Nearby, Playground |
| Sewer | Municipal Sewage System |
| Size Total Text | Unknown |
| Zoning Description | R4 |
Rooms
| Level | Type | Length | Width | Dimensions |
|---|---|---|---|---|
| Basement | Other | 8'5'' x 15'8'' | ||
| Basement | Office | 7'1'' x 14'2'' | ||
| Basement | 2pc Bathroom | Measurements not available | ||
| Basement | Family Room | 24'8'' x 19'0'' | ||
| Main Level | Primary Bedroom | 12'3'' x 20'10'' | ||
| Main Level | 4pc Bathroom | Measurements not available | ||
| Main Level | 3pc Bathroom | Measurements not available | ||
| Main Level | Living Room | 12'1'' x 14'8'' | ||
| Main Level | Laundry Room | 8'2'' x 6'2'' | ||
| Main Level | Dinette | 18'6'' x 8'10'' | ||
| Main Level | Kitchen | 9'8'' x 11'6'' | ||
| Main Level | Bedroom | 8'8'' x 11'2'' | ||
| Main Level | Foyer | 5'3'' x 15'7'' |
https://www.realtor.ca/real-estate/28347828/19-somerset-drive-unit-1-port-dover
Contact Us
Contact us for more information
Darryl Swarts
Broker of Record
www.dswartsproperties.com/
231 Main Street
Port Dover, Ontario N0A 1N0
(519) 583-3555
(519) 426-2424
www.simcoerealty.com/




