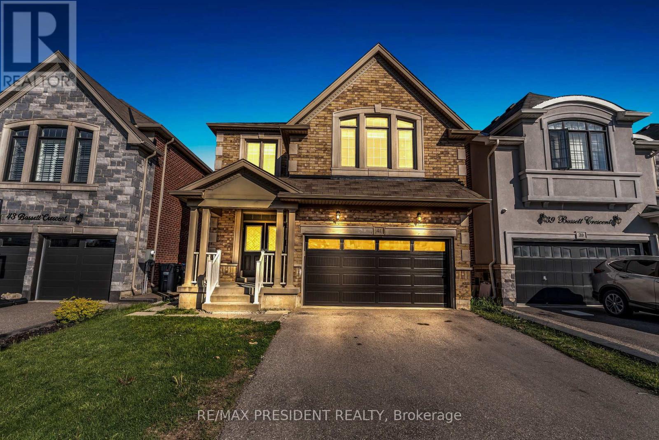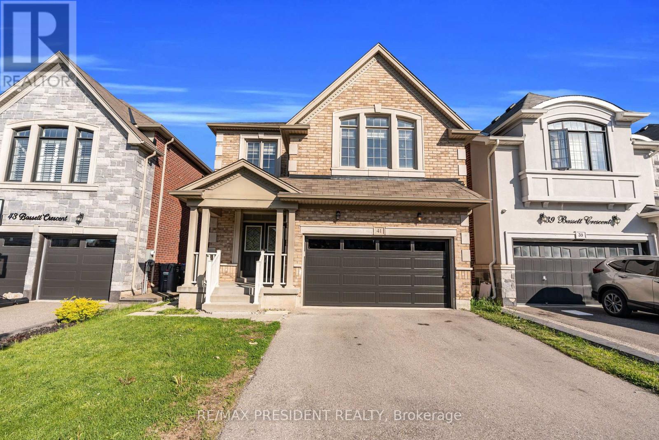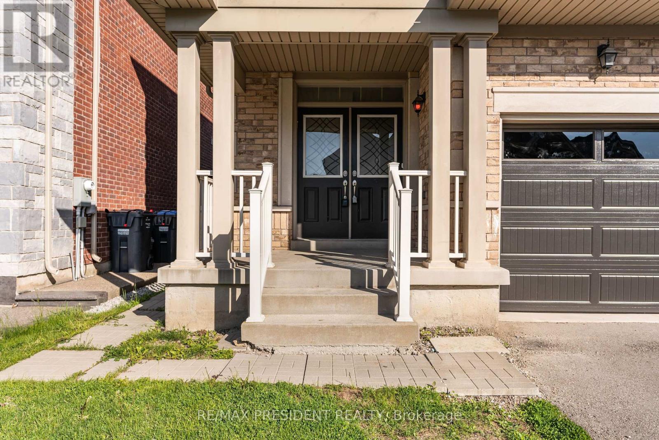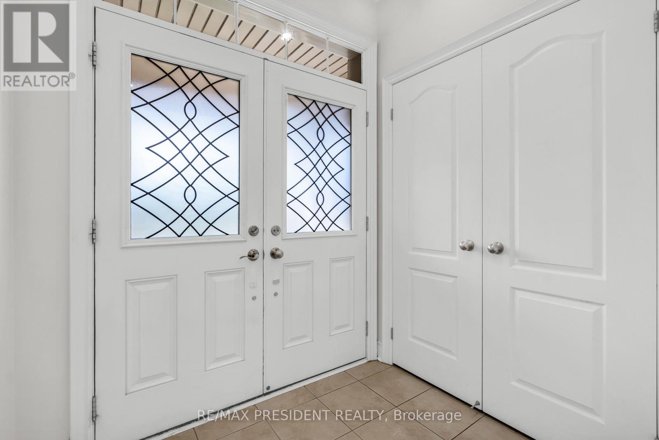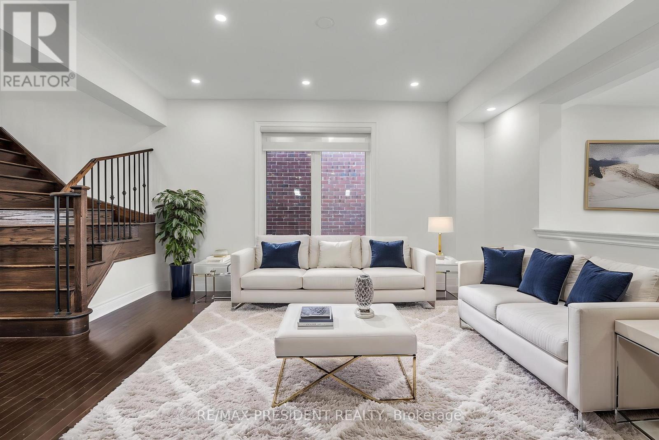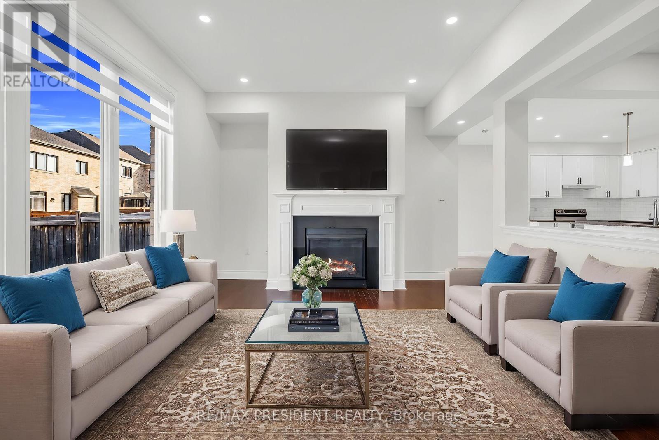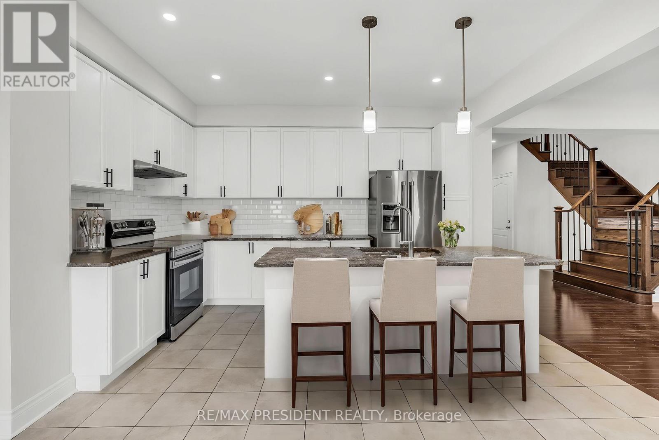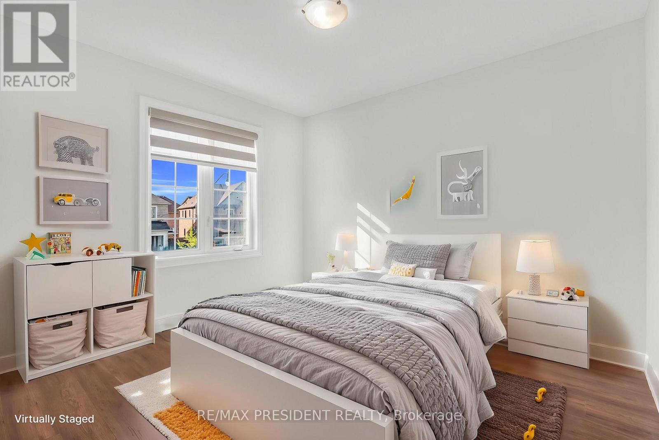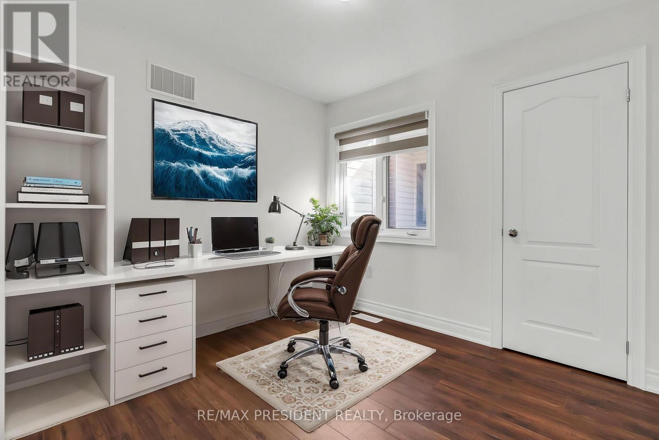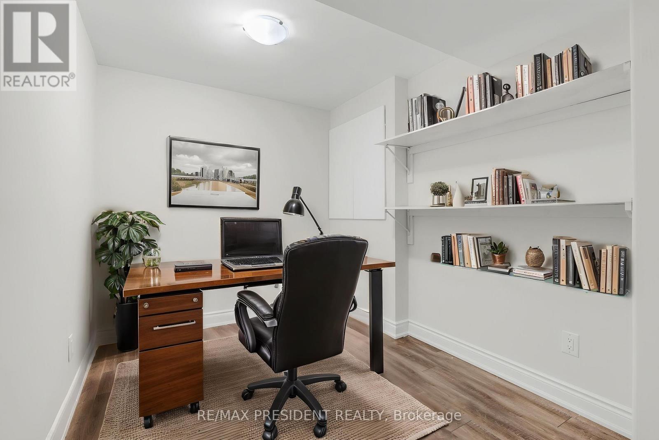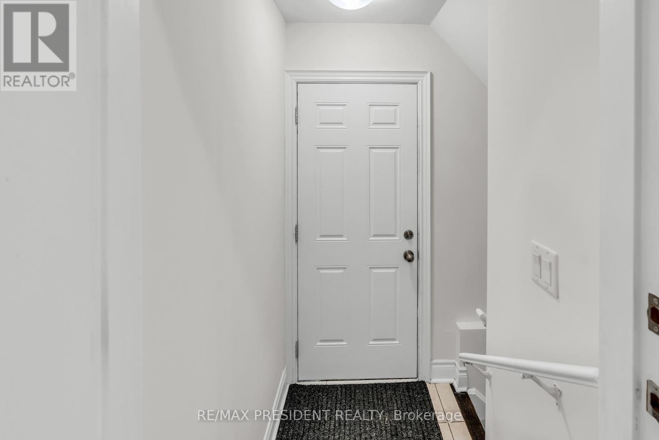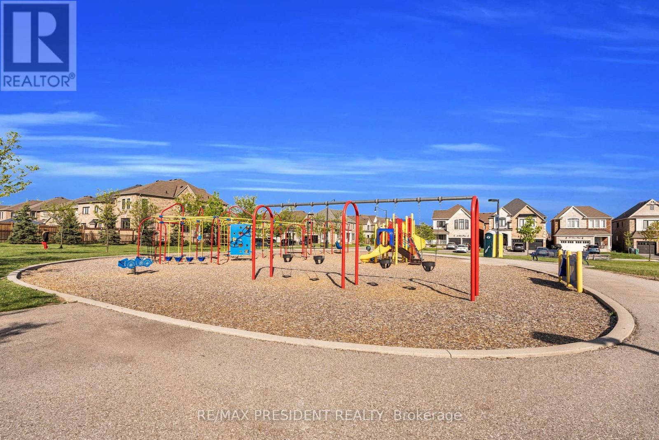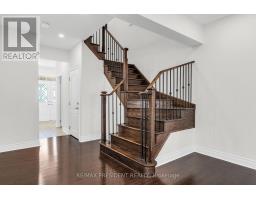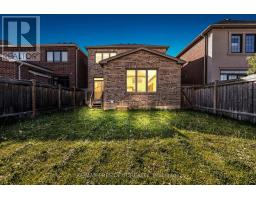41 Bassett Crescent Brampton, Ontario L6X 5G1
$1,449,000
Absolutely gorgeous and Freshly Professionally Renovated, this Detached Home with a Double car garage, Total 6 Car parking and grand double-door entry is located in a prestigious, family-friendly neighborhood surrounded by luxury homes. Thoughtfully upgraded throughout, it features a modern open-concept design with granite countertops, hardwood flooring, upgraded stainless steel appliances, a front-load washer and dryer, and extra electric outlets for added convenience. The home also boasts a LEGAL BASEMENT apartment with 2+1 bedrooms, XL windows, and a private separate entrance with no side walk an excellent opportunity for rental income ($2500/month) or multi-generational living. Enjoy the unbeatable location, just 2 minutes to the GO Station, and within walking distance to Walmart, top-rated schools, parks, and everyday amenities. This move-in-ready home combines luxury, location, and income potential with flexible closing options a true must-see! Property is virtually staged. (id:50886)
Open House
This property has open houses!
1:30 pm
Ends at:4:00 pm
1:30 pm
Ends at:4:00 pm
Property Details
| MLS® Number | W12165492 |
| Property Type | Single Family |
| Community Name | Credit Valley |
| Features | Carpet Free |
| Parking Space Total | 6 |
Building
| Bathroom Total | 4 |
| Bedrooms Above Ground | 4 |
| Bedrooms Below Ground | 3 |
| Bedrooms Total | 7 |
| Age | 6 To 15 Years |
| Amenities | Fireplace(s) |
| Appliances | Garage Door Opener Remote(s), Water Heater, All, Dishwasher, Dryer, Washer, Window Coverings |
| Basement Development | Finished |
| Basement Features | Separate Entrance |
| Basement Type | N/a (finished) |
| Construction Style Attachment | Detached |
| Cooling Type | Central Air Conditioning |
| Exterior Finish | Brick |
| Fireplace Present | Yes |
| Fireplace Total | 1 |
| Flooring Type | Ceramic, Hardwood, Laminate |
| Foundation Type | Brick |
| Half Bath Total | 1 |
| Heating Fuel | Natural Gas |
| Heating Type | Forced Air |
| Stories Total | 2 |
| Size Interior | 2,000 - 2,500 Ft2 |
| Type | House |
| Utility Water | Municipal Water |
Parking
| Attached Garage | |
| Garage |
Land
| Acreage | No |
| Sewer | Sanitary Sewer |
| Size Depth | 109 Ft ,10 In |
| Size Frontage | 34 Ft ,1 In |
| Size Irregular | 34.1 X 109.9 Ft |
| Size Total Text | 34.1 X 109.9 Ft |
| Zoning Description | Residential |
Rooms
| Level | Type | Length | Width | Dimensions |
|---|---|---|---|---|
| Second Level | Primary Bedroom | 4.3 m | 3.47 m | 4.3 m x 3.47 m |
| Second Level | Bedroom 2 | 2.74 m | 3.05 m | 2.74 m x 3.05 m |
| Second Level | Bedroom 3 | 3.51 m | 4.75 m | 3.51 m x 4.75 m |
| Second Level | Bedroom 4 | 2.77 m | 3.35 m | 2.77 m x 3.35 m |
| Main Level | Kitchen | 4.32 m | 2.68 m | 4.32 m x 2.68 m |
| Main Level | Eating Area | 4.32 m | 2.68 m | 4.32 m x 2.68 m |
| Main Level | Dining Room | 4.58 m | 2.74 m | 4.58 m x 2.74 m |
| Main Level | Family Room | 4.58 m | 2.74 m | 4.58 m x 2.74 m |
| Main Level | Living Room | 3.63 m | 5.4 m | 3.63 m x 5.4 m |
Utilities
| Cable | Installed |
| Sewer | Installed |
https://www.realtor.ca/real-estate/28349922/41-bassett-crescent-brampton-credit-valley-credit-valley
Contact Us
Contact us for more information
Rajkumar Kakar
Salesperson
(647) 220-9045
thealliancerealty.com/
155 Salvation Road
Brampton, Ontario L7A 0W7
(905) 840-4444
(905) 488-2101
www.remaxpresident.com/
Amrit Brar
Salesperson
(647) 668-7370
155 Salvation Road
Brampton, Ontario L7A 0W7
(905) 840-4444
(905) 488-2101
www.remaxpresident.com/

