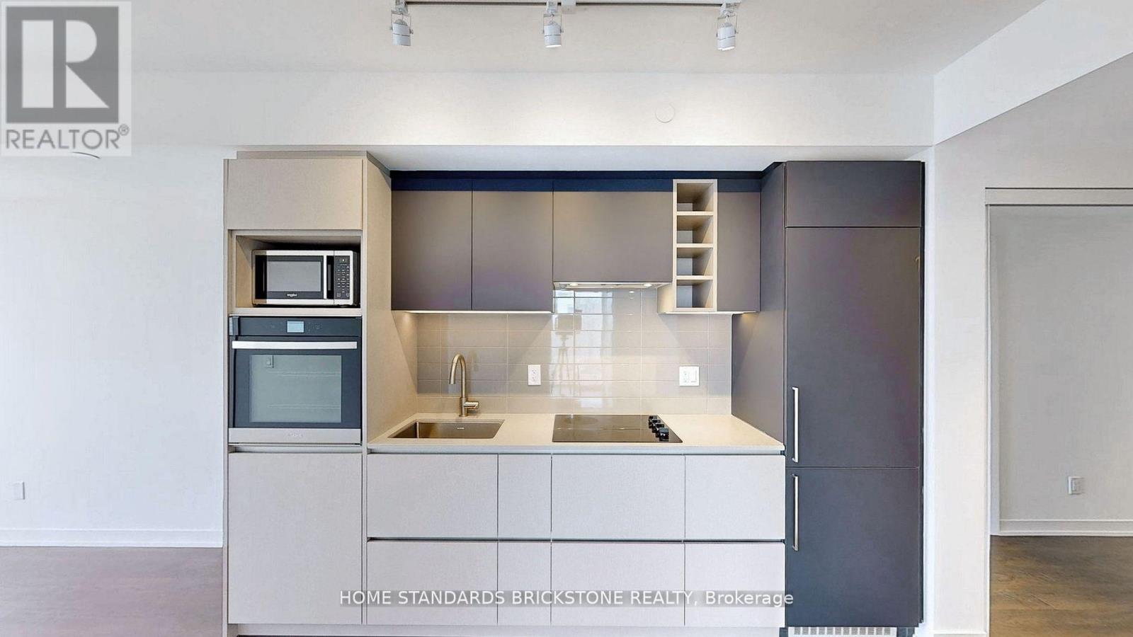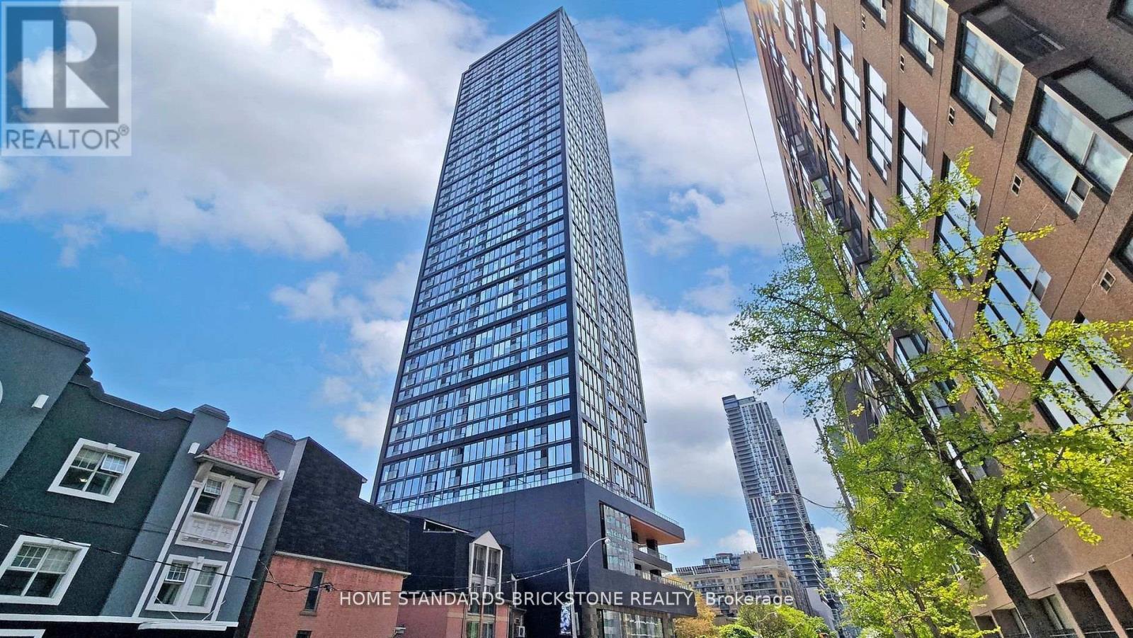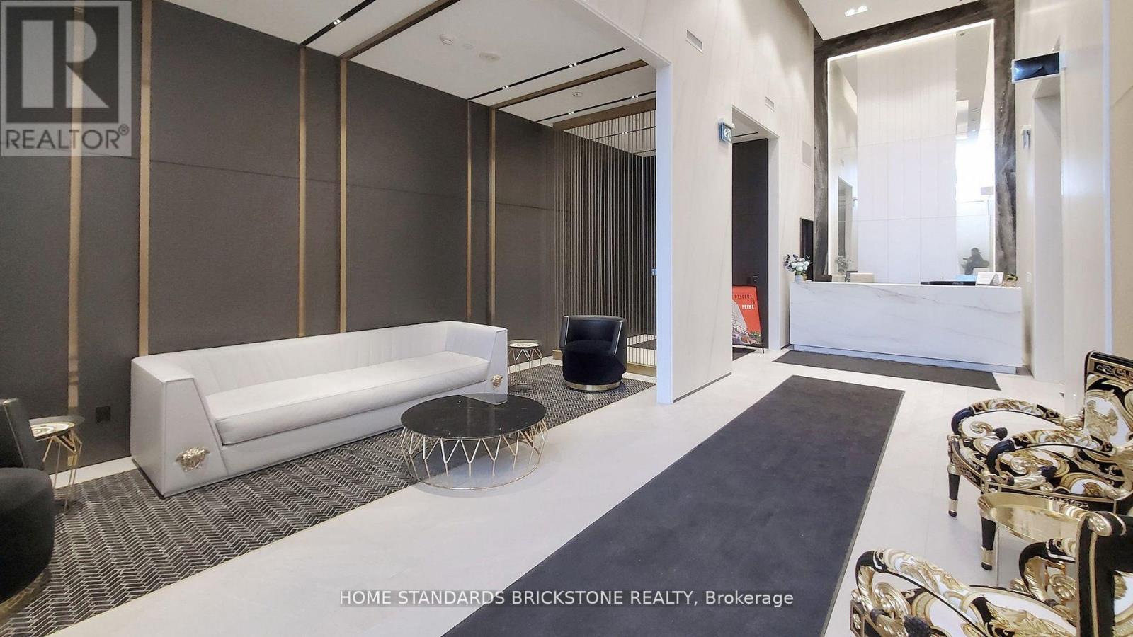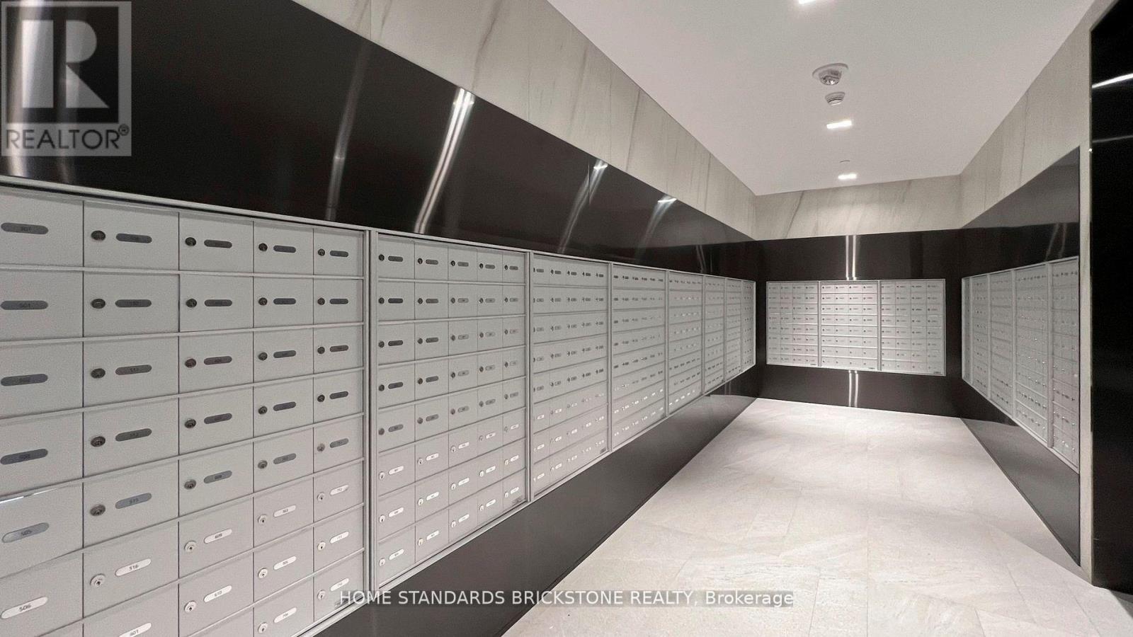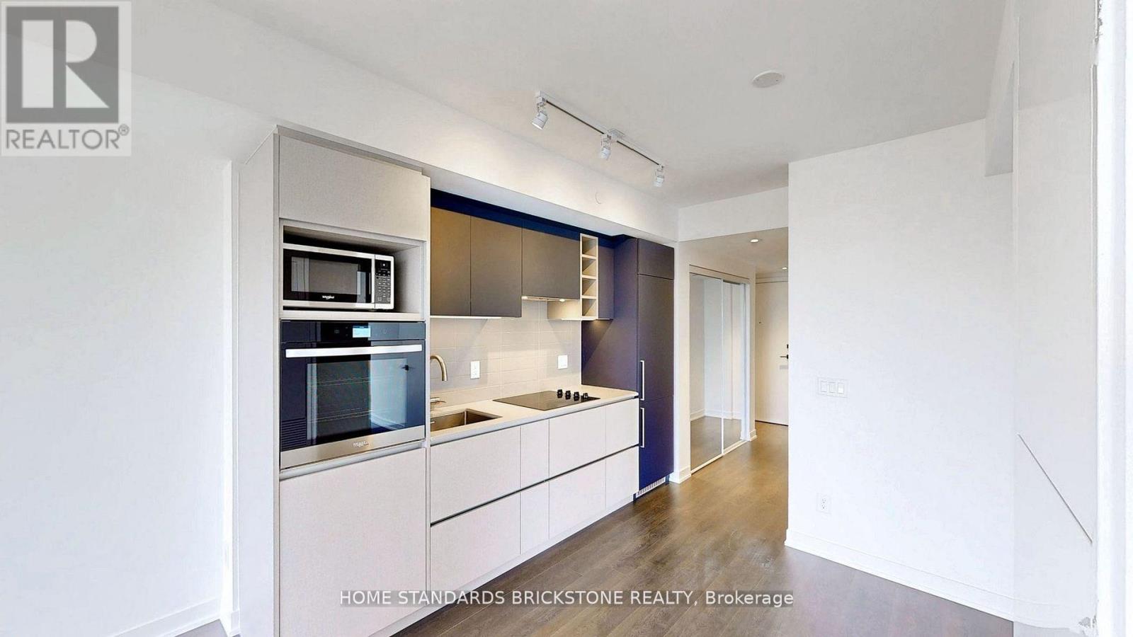3106 - 319 Jarvis Street Toronto, Ontario M5B 0C8
$2,300 Monthly
Rare layout, Super bright NW corner unit. Den has a door with big windows and could be used as a 2nd bedroom. Welcome to the luxurious PRIME Codon! Enjoy breathtaking city views through floor-to-ceiling windows. The modern kitchen includes a stylish backsplash perfectly matching the countertop. Experience unparalleled city living with easy access to TTC, TMU Campus, George Brown, OCAD, Eaton Centre, Yonge-Dundas Square, City Hall, shops, restaurants, banks, parks, and the Financial District. The building offers 24/7 concierge service and amenities such as a smart parcel storage system, a 6,500 sq ft indoor and outdoor facility including a gym, meeting room, yoga studio, outdoor patio, outdoor games lounge, and sundeck. Steps to everything you need and easy access to the DVP & Gardiner. Great location! (id:50886)
Property Details
| MLS® Number | C12165496 |
| Property Type | Single Family |
| Community Name | Moss Park |
| Amenities Near By | Place Of Worship, Schools, Public Transit, Park |
| Community Features | Pets Not Allowed, Community Centre |
| Features | Balcony, Carpet Free, In Suite Laundry |
| View Type | View |
Building
| Bathroom Total | 1 |
| Bedrooms Above Ground | 1 |
| Bedrooms Below Ground | 1 |
| Bedrooms Total | 2 |
| Age | New Building |
| Amenities | Security/concierge, Party Room, Exercise Centre |
| Appliances | Oven - Built-in, Dishwasher, Dryer, Microwave, Stove, Washer, Window Coverings, Refrigerator |
| Cooling Type | Central Air Conditioning |
| Exterior Finish | Concrete |
| Fire Protection | Smoke Detectors |
| Flooring Type | Laminate |
| Heating Fuel | Natural Gas |
| Heating Type | Forced Air |
| Size Interior | 500 - 599 Ft2 |
| Type | Apartment |
Parking
| Underground | |
| No Garage |
Land
| Acreage | No |
| Land Amenities | Place Of Worship, Schools, Public Transit, Park |
Rooms
| Level | Type | Length | Width | Dimensions |
|---|---|---|---|---|
| Flat | Living Room | 2.81 m | 5.29 m | 2.81 m x 5.29 m |
| Flat | Dining Room | 2.81 m | 5.29 m | 2.81 m x 5.29 m |
| Flat | Kitchen | 2.81 m | 5.29 m | 2.81 m x 5.29 m |
| Flat | Primary Bedroom | 2.74 m | 3.79 m | 2.74 m x 3.79 m |
| Flat | Den | 2.21 m | 3.35 m | 2.21 m x 3.35 m |
https://www.realtor.ca/real-estate/28349788/3106-319-jarvis-street-toronto-moss-park-moss-park
Contact Us
Contact us for more information
Julie Park
Broker
180 Steeles Ave W #30 & 31
Thornhill, Ontario L4J 2L1
(905) 771-0885
(905) 771-0873

