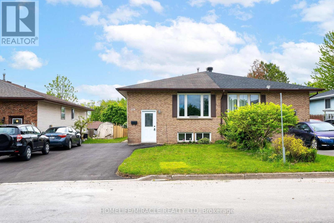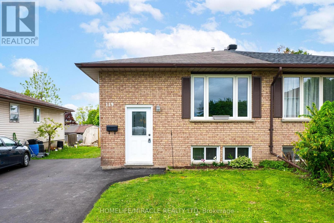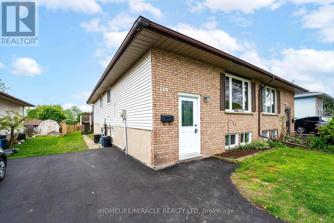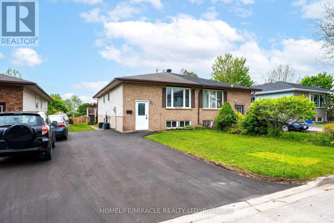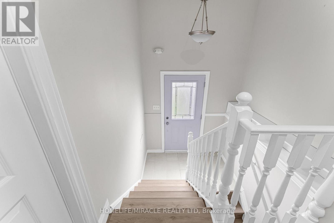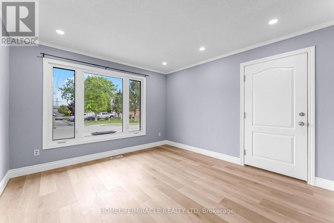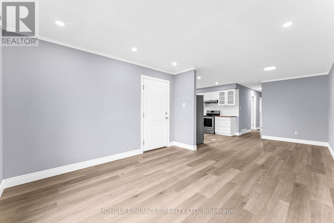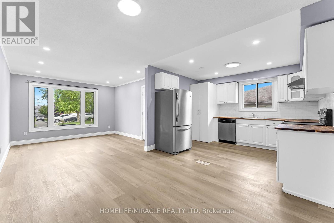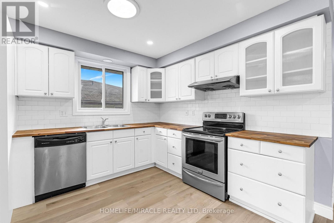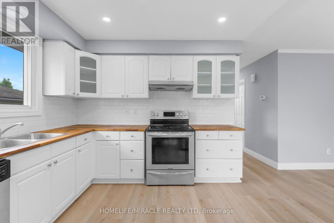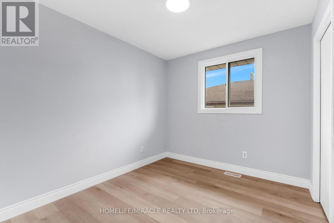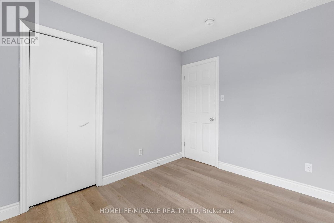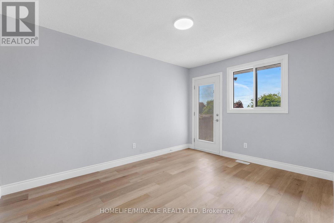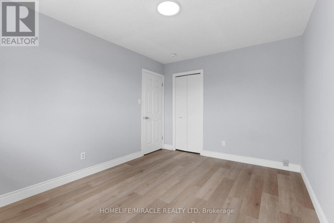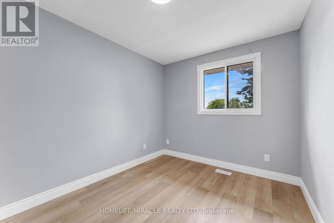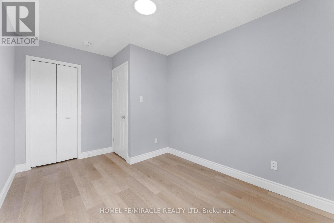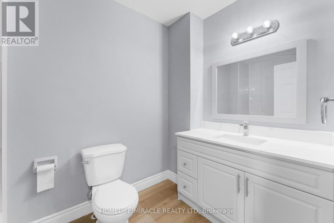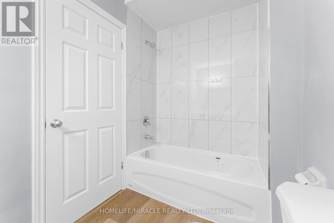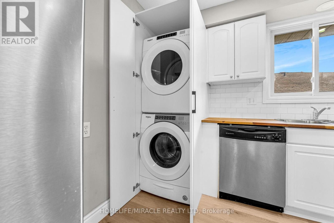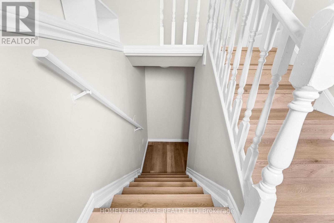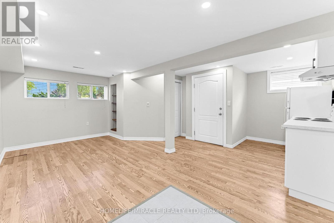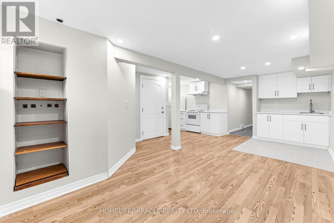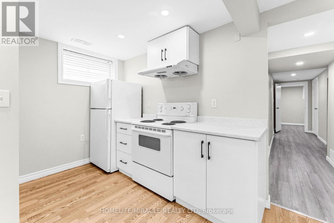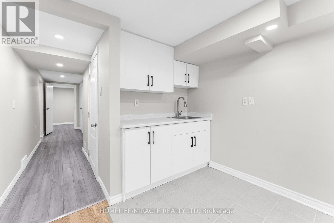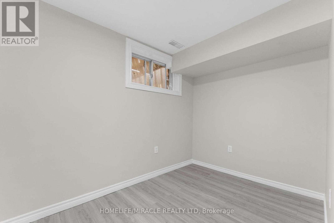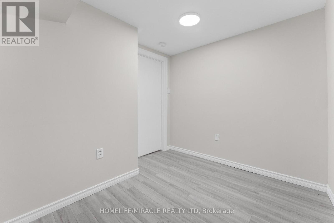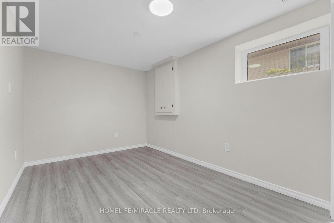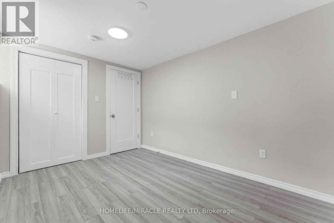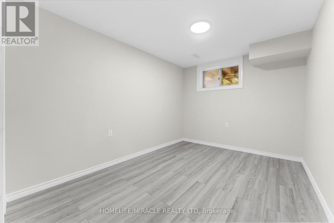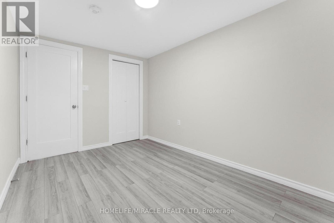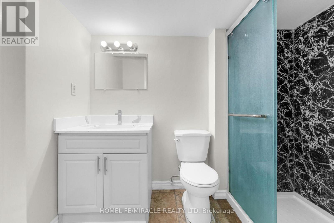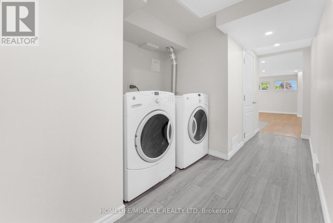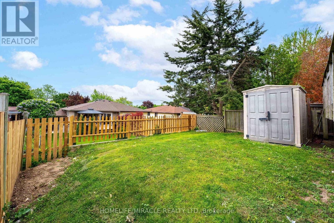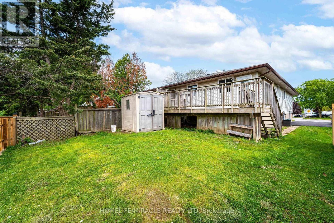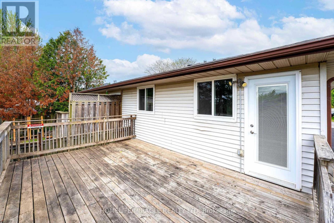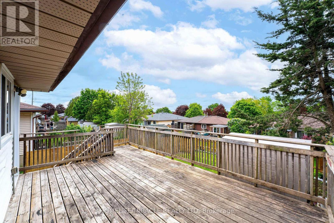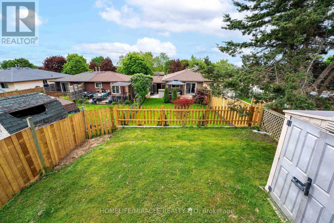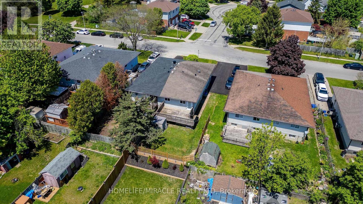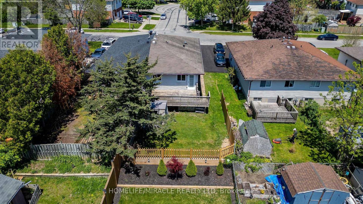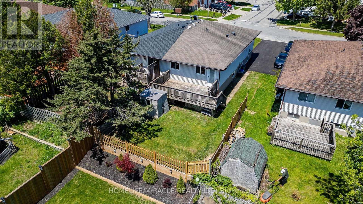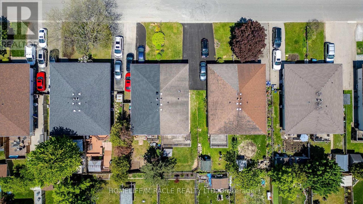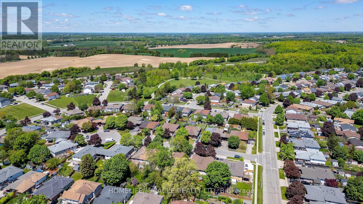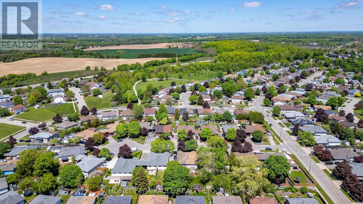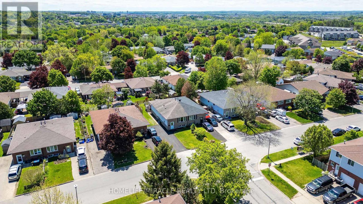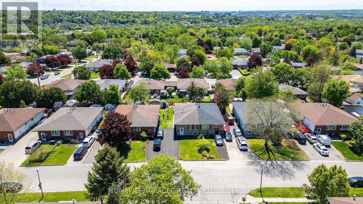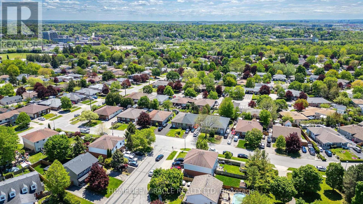119 Nickolas Crescent Cambridge, Ontario N3C 3L7
$775,000
Welcome to 119 Nickolas Crescent, a beautifully maintained raised bungalow semi in the heart of Hespeler, Cambridge. This legal 3+2 bedroom, 2-bath duplex is perfect for homeowners or investors. Located on a quiet crescent across from Silver Heights Park and close to top schools, shopping, downtown Hespeler, and minutes to Hwy 24 and 401. The bright main level features a spacious living/dining area with large windows, an updated kitchen with breakfast bar, three well-sized bedrooms, and a 4-pc bath. The primary bedroom offers direct access to the backyard deck-perfect for enjoying your morning coffee. The finished basement, with separate entrance, includes two bedrooms, a full kitchen, living area, office, and 3-pc bath-ideal for extended family or rental income. Updates include a new furnace (2019), all windows (2020), private 4-car driveway, and fenced backyard. A turn-key property in a prime location-don't miss this opportunity! (id:50886)
Open House
This property has open houses!
12:00 pm
Ends at:3:00 pm
12:00 pm
Ends at:3:00 pm
Property Details
| MLS® Number | X12165085 |
| Property Type | Single Family |
| Features | Carpet Free |
| Parking Space Total | 4 |
Building
| Bathroom Total | 2 |
| Bedrooms Above Ground | 3 |
| Bedrooms Below Ground | 2 |
| Bedrooms Total | 5 |
| Appliances | Dishwasher, Dryer, Stove, Washer, Refrigerator |
| Architectural Style | Bungalow |
| Basement Development | Finished |
| Basement Features | Separate Entrance |
| Basement Type | N/a (finished) |
| Construction Style Attachment | Semi-detached |
| Cooling Type | Central Air Conditioning |
| Exterior Finish | Brick |
| Foundation Type | Concrete |
| Heating Fuel | Natural Gas |
| Heating Type | Forced Air |
| Stories Total | 1 |
| Size Interior | 700 - 1,100 Ft2 |
| Type | House |
| Utility Water | Municipal Water |
Parking
| No Garage |
Land
| Acreage | No |
| Sewer | Sanitary Sewer |
| Size Depth | 105 Ft |
| Size Frontage | 30 Ft |
| Size Irregular | 30 X 105 Ft |
| Size Total Text | 30 X 105 Ft |
| Zoning Description | Rs1 |
Rooms
| Level | Type | Length | Width | Dimensions |
|---|---|---|---|---|
| Basement | Office | 2.83 m | 2.53 m | 2.83 m x 2.53 m |
| Basement | Living Room | 5.61 m | 5.77 m | 5.61 m x 5.77 m |
| Basement | Bathroom | Measurements not available | ||
| Basement | Kitchen | 1.93 m | 2.43 m | 1.93 m x 2.43 m |
| Basement | Bedroom | 2.66 m | 3.61 m | 2.66 m x 3.61 m |
| Basement | Bedroom 2 | 2.69 m | 3.58 m | 2.69 m x 3.58 m |
| Main Level | Kitchen | 3.15 m | 3.49 m | 3.15 m x 3.49 m |
| Main Level | Dining Room | 2.75 m | 3.59 m | 2.75 m x 3.59 m |
| Main Level | Living Room | 3.56 m | 3.67 m | 3.56 m x 3.67 m |
| Main Level | Bedroom | 3.07 m | 4.01 m | 3.07 m x 4.01 m |
| Main Level | Bedroom 2 | 2.73 m | 3.91 m | 2.73 m x 3.91 m |
| Main Level | Bedroom 3 | 3.07 m | 2.76 m | 3.07 m x 2.76 m |
| Main Level | Bathroom | Measurements not available |
https://www.realtor.ca/real-estate/28349692/119-nickolas-crescent-cambridge
Contact Us
Contact us for more information
Ajay Shah
Broker of Record
(416) 809-2555
www.homekey123.com/
11a-5010 Steeles Ave. West
Toronto, Ontario M9V 5C6
(416) 747-9777
(416) 747-7135
www.homelifemiracle.com/

