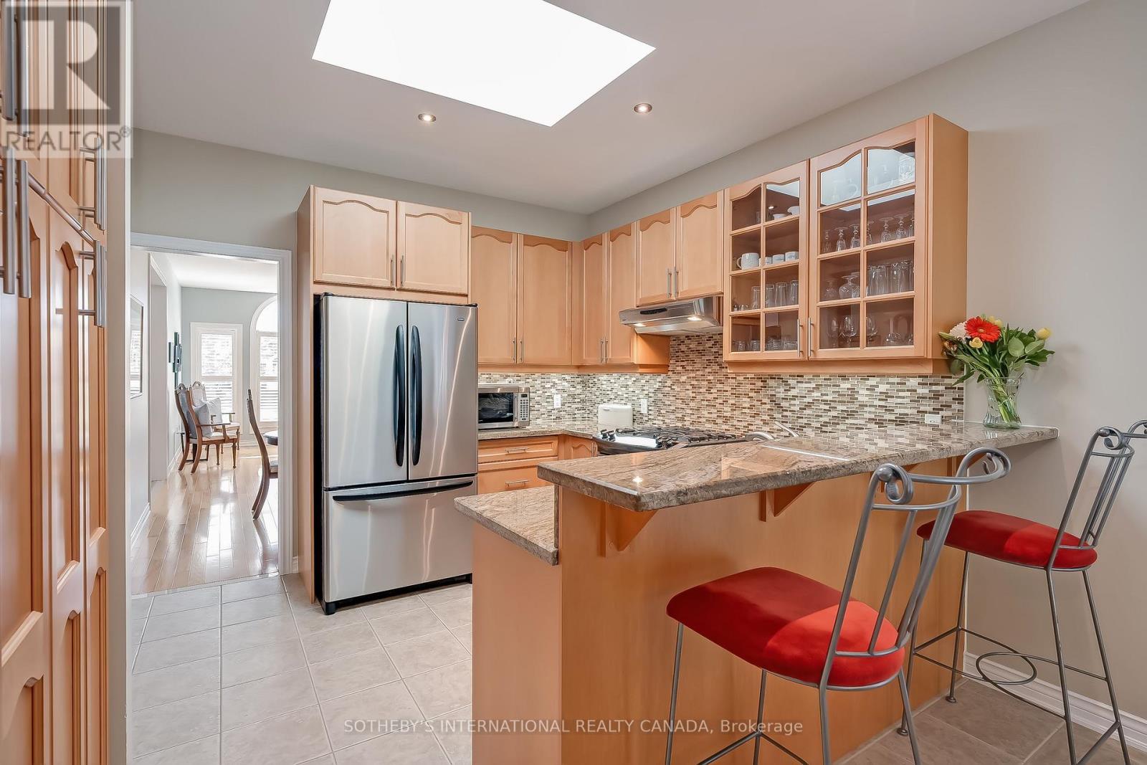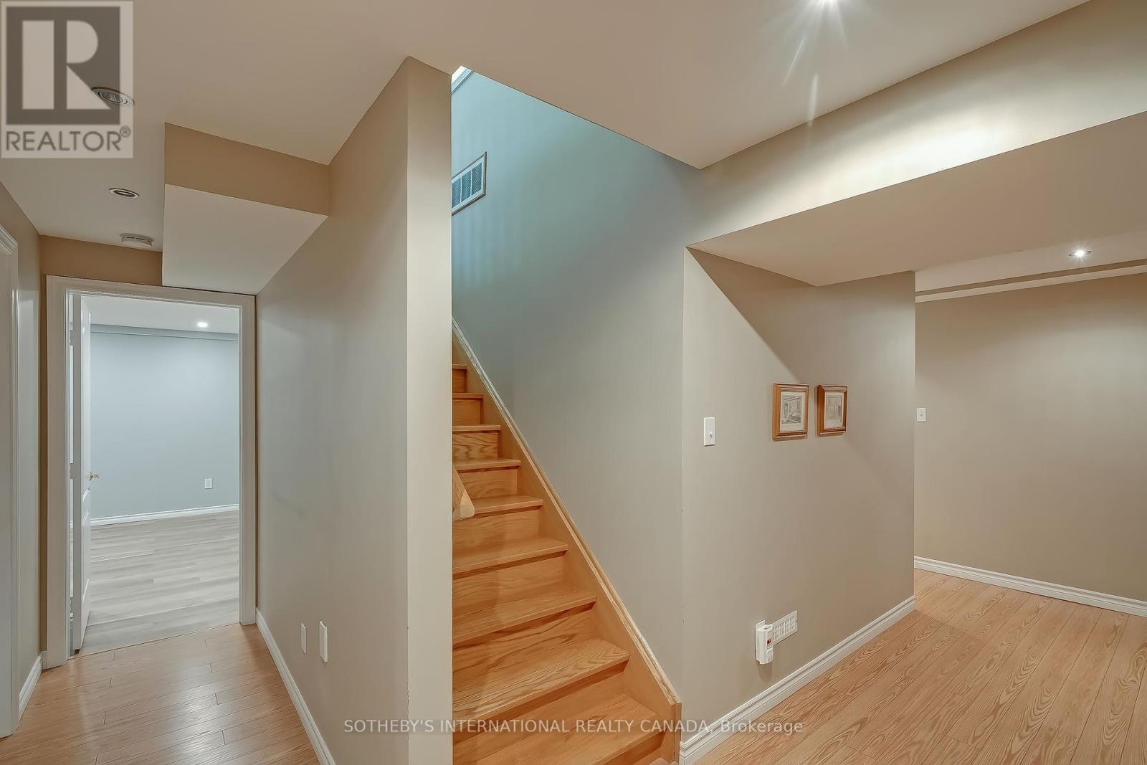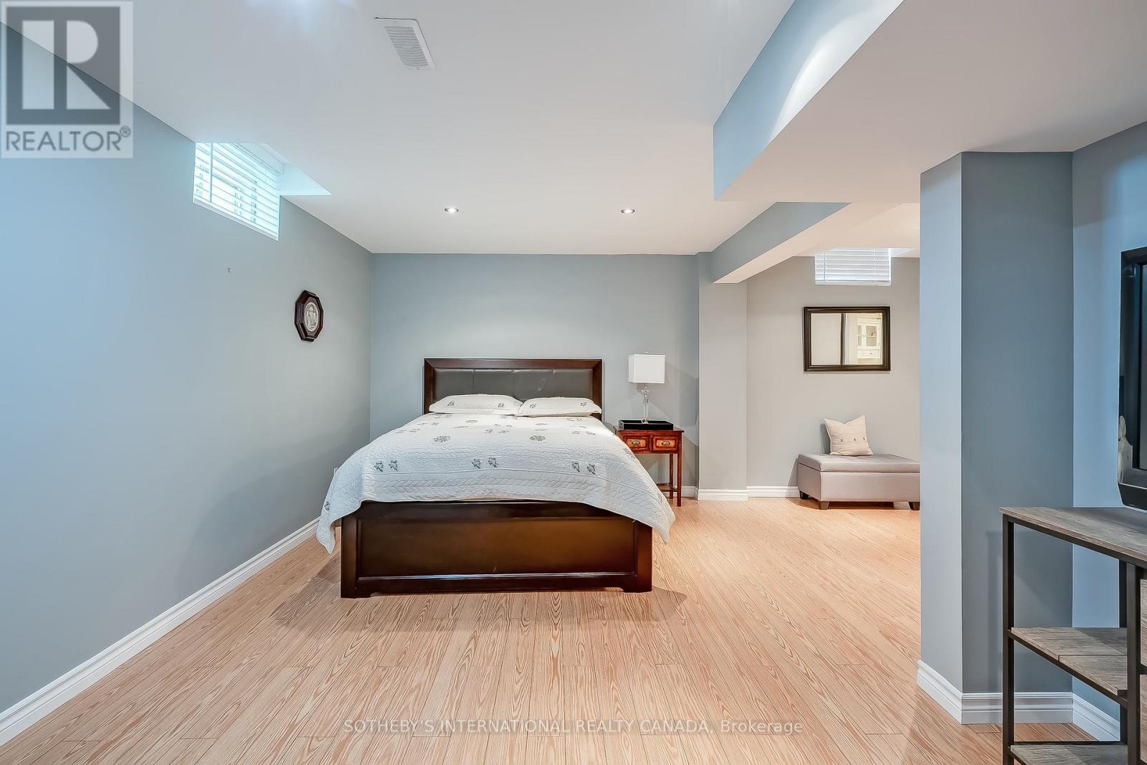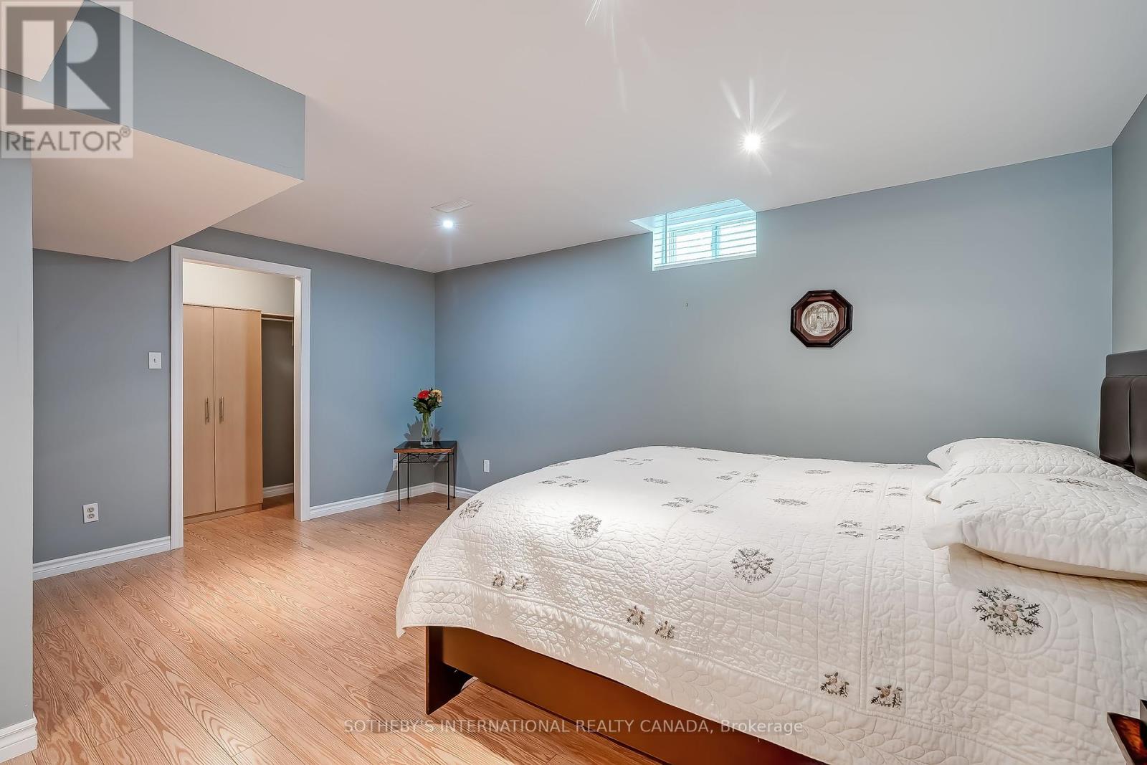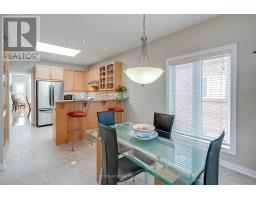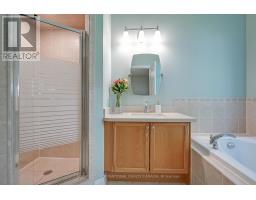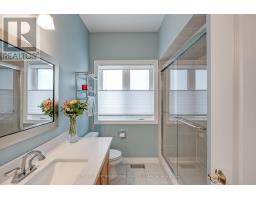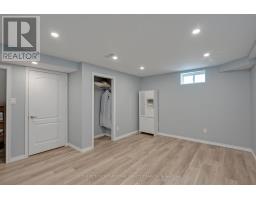66 Sonley Drive Whitby, Ontario L1R 3R5
$1,239,900
This meticulously maintained bungalow showcases timeless design, spacious living, and a truly exceptional setting. Featuring two plus two bedrooms, three full bathrooms, and 1,912 square feet above grade, this residence is thoughtfully designed for comfort, functionality, and effortless entertaining. Situated on a true premium ravine lot, this home offers uninterrupted privacy and serene views rarely found in suburban settings. The professionally landscaped yard, complete with a full irrigation system, provides outstanding curb appeal and low-maintenance outdoor living. The interior of the home boasts a bright and welcoming layout, highlighted by a spacious foyer with vaulted ceiling, 9-foot smooth ceilings throughout, a formal sitting room and dining area, and a chefs kitchen illuminated by a large skylight. A walk-through floor plan enhances flow between the kitchen and dining spaces, while a spacious family room offers an ideal setting for relaxation and entertaining. The expansive primary suite features a walk-in closet, a secondary closet, and a four-piece ensuite bathroom. A second bedroom and an additional three-piece bathroom on the main level provide versatile space for family, guests, or home office use. A beautiful wood staircase leads to the partially finished lower level, offering two spacious bedrooms and a third full three-piece bathroom, perfect for extended family or guest accommodations. With its rare ravine setting, thoughtful layout, and high-quality upgrades, this home offers a unique opportunity in a sought-after location. Truly move-in ready and not to be missed. (id:50886)
Open House
This property has open houses!
2:00 pm
Ends at:4:00 pm
Property Details
| MLS® Number | E12164996 |
| Property Type | Single Family |
| Community Name | Taunton North |
| Amenities Near By | Park, Schools, Public Transit |
| Features | Level Lot, Wooded Area |
| Parking Space Total | 6 |
Building
| Bathroom Total | 3 |
| Bedrooms Above Ground | 2 |
| Bedrooms Below Ground | 2 |
| Bedrooms Total | 4 |
| Amenities | Fireplace(s) |
| Appliances | Garage Door Opener Remote(s), Water Heater, All, Dishwasher, Dryer, Stove, Washer, Window Coverings, Refrigerator |
| Architectural Style | Bungalow |
| Basement Development | Finished |
| Basement Type | N/a (finished) |
| Construction Style Attachment | Detached |
| Cooling Type | Central Air Conditioning |
| Exterior Finish | Brick |
| Fireplace Present | Yes |
| Fireplace Total | 1 |
| Flooring Type | Hardwood |
| Foundation Type | Poured Concrete |
| Heating Fuel | Natural Gas |
| Heating Type | Forced Air |
| Stories Total | 1 |
| Size Interior | 1,500 - 2,000 Ft2 |
| Type | House |
| Utility Water | Municipal Water |
Parking
| Attached Garage | |
| Garage |
Land
| Acreage | No |
| Fence Type | Fenced Yard |
| Land Amenities | Park, Schools, Public Transit |
| Landscape Features | Landscaped |
| Sewer | Sanitary Sewer |
| Size Depth | 115 Ft |
| Size Frontage | 50 Ft |
| Size Irregular | 50 X 115 Ft |
| Size Total Text | 50 X 115 Ft |
Rooms
| Level | Type | Length | Width | Dimensions |
|---|---|---|---|---|
| Basement | Bedroom | 4.7 m | 6.5 m | 4.7 m x 6.5 m |
| Basement | Bedroom | 4.1 m | 4.6 m | 4.1 m x 4.6 m |
| Basement | Bathroom | 2.9 m | 2.9 m | 2.9 m x 2.9 m |
| Main Level | Foyer | 2.58 m | 5.39 m | 2.58 m x 5.39 m |
| Main Level | Bathroom | 2.01 m | 2.36 m | 2.01 m x 2.36 m |
| Main Level | Living Room | 3.29 m | 4.22 m | 3.29 m x 4.22 m |
| Main Level | Dining Room | 3.29 m | 2.84 m | 3.29 m x 2.84 m |
| Main Level | Kitchen | 3.29 m | 3.2 m | 3.29 m x 3.2 m |
| Main Level | Eating Area | 3.29 m | 3.89 m | 3.29 m x 3.89 m |
| Main Level | Family Room | 3.46 m | 5.06 m | 3.46 m x 5.06 m |
| Main Level | Laundry Room | 1.85 m | 2.42 m | 1.85 m x 2.42 m |
| Main Level | Bedroom 2 | 3.14 m | 3.72 m | 3.14 m x 3.72 m |
| Main Level | Primary Bedroom | 4.23 m | 5.77 m | 4.23 m x 5.77 m |
| Main Level | Bathroom | 2.41 m | 2.33 m | 2.41 m x 2.33 m |
Utilities
| Cable | Installed |
| Sewer | Installed |
https://www.realtor.ca/real-estate/28349210/66-sonley-drive-whitby-taunton-north-taunton-north
Contact Us
Contact us for more information
Brandon Matthew Horn
Broker
(416) 553-9874
sothebysrealty.ca/en/brandon-and-jason-team/#about-brandon-horn
309 Lakeshore Road East
Oakville, Ontario L6J 1J3
(905) 845-0024
(905) 844-1747
Jason David Ingram
Salesperson
(416) 802-4188
sothebysrealty.ca/en/brandon-and-jason-team/#about-b
www.facebook.com/brandonandjasonteam
www.linkedin.com/in/jason-ingram-89447a39/
309 Lakeshore Road East
Oakville, Ontario L6J 1J3
(905) 845-0024
(905) 844-1747










