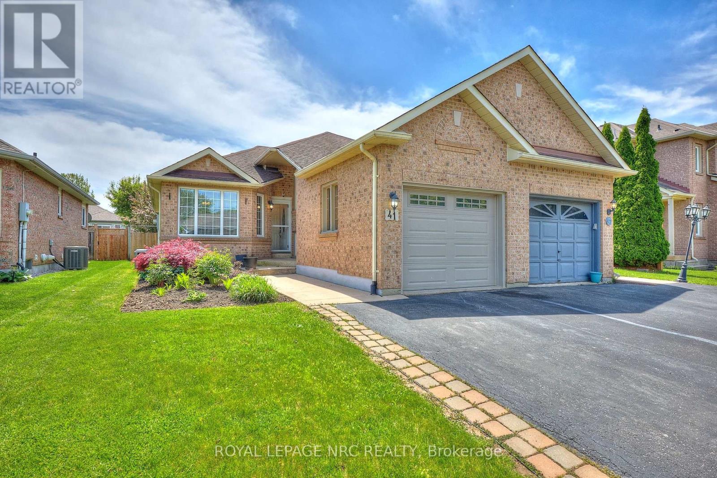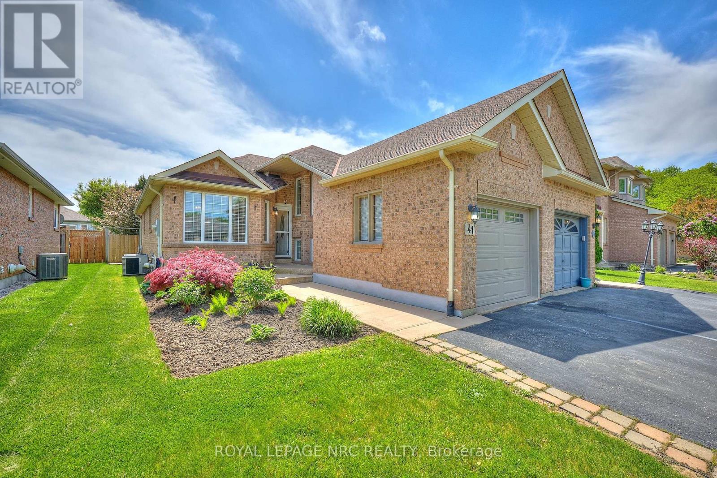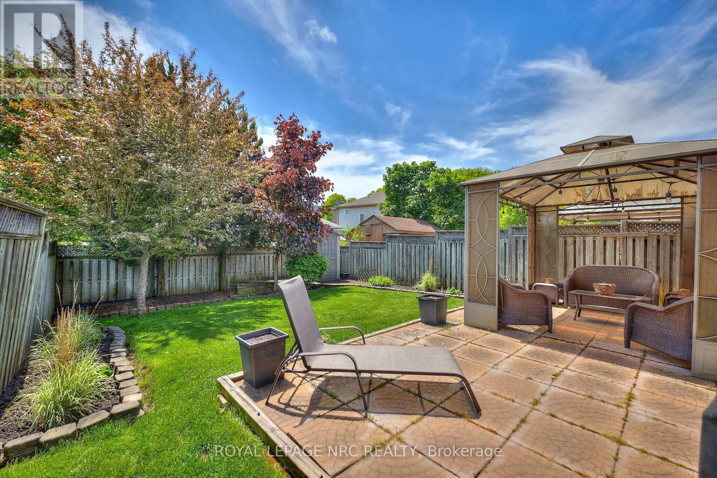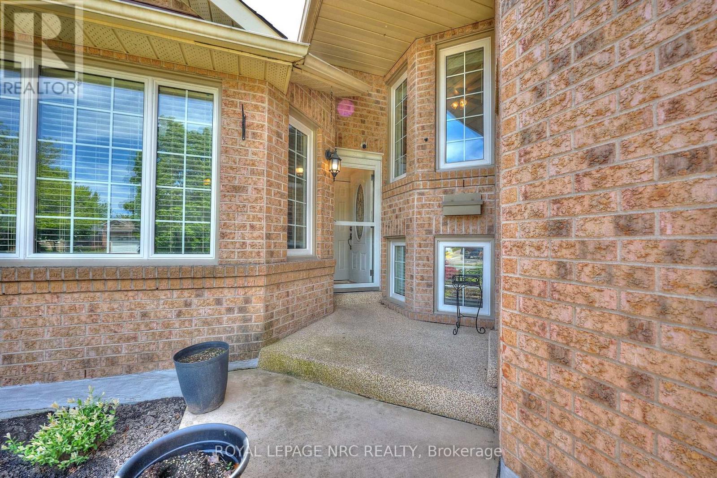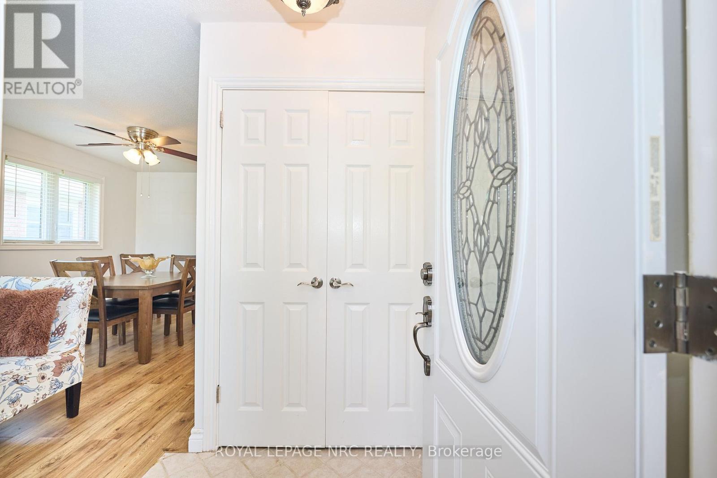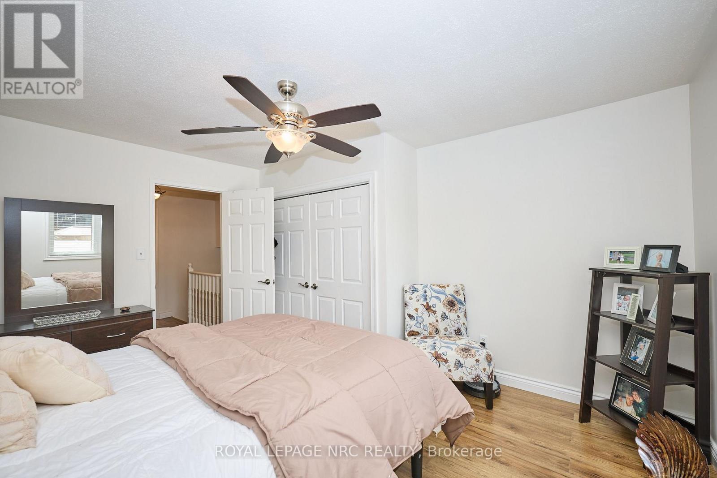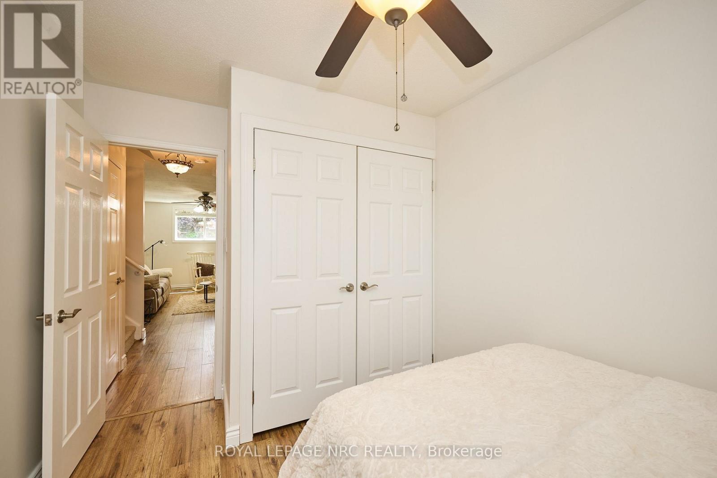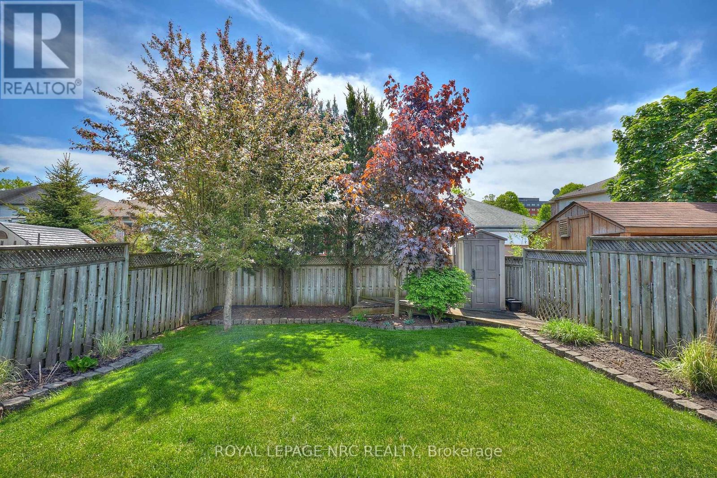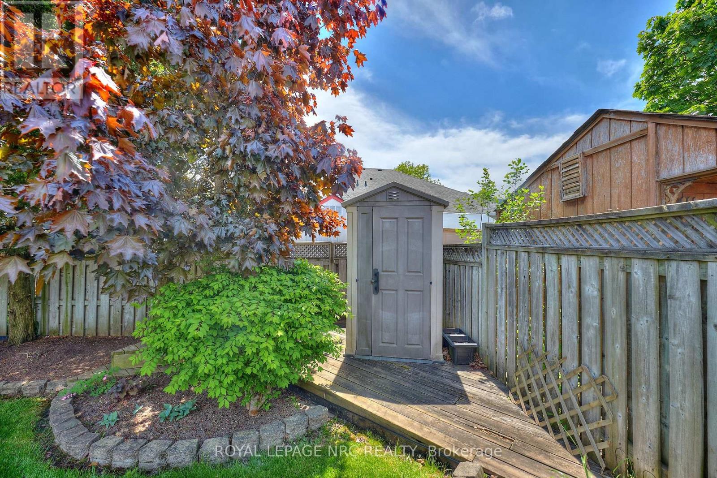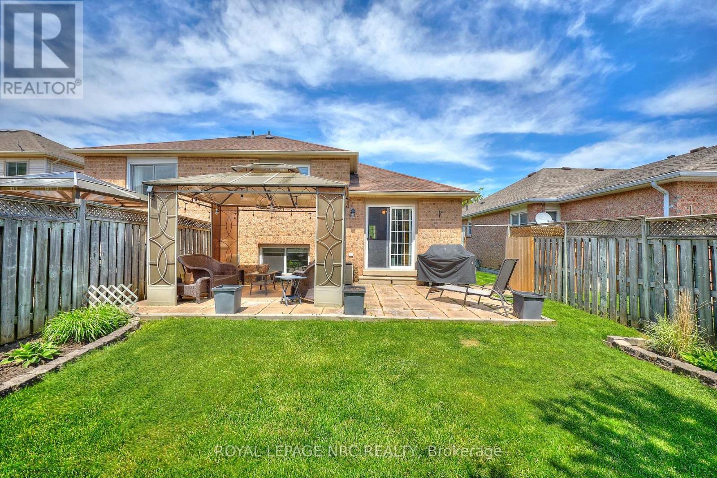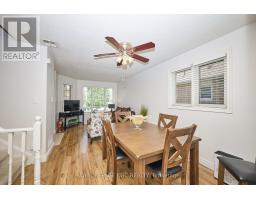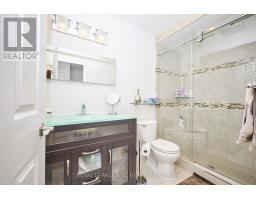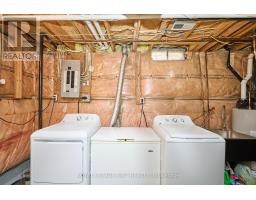41 Jackson Court W Welland, Ontario L3C 7G2
$579,900
Welcome to 41 Jackson Court West! Located in one of Welland's most vibrant and walkable neighbourhoods - everything you need is only minutes away. Incredibly well kept and move-in ready, this 2+1 bedroom, 2 bathroom split level home is cozy and comfortable from the moment you step inside the front door. The main level offers an open concept living and dining area that is filled with natural light and a well equipped eat-in kitchen with a gas stove and sliding door access to the backyard. Travel up a few steps to find 2 spacious bedrooms and a full 3 piece bathroom complete with a luxurious glass and tile shower. The lower level of the home has been finished to include a large rec room with gas fireplace, a full 4 piece bathroom and the third bedroom. The unfinished basement includes the laundry area and has plenty of room to create additional living space for your family to enjoy. The fully fenced backyard is you own private outdoor escape and includes tidy garden beds, a pergola covered patio and even a couple of mature trees. All Niagara Street amenities including the Seaway Mall and Regional Transit are only a short walk away. Easy access to the 406 via nearby Merritt Road. This one is as cute as a button and ready for you to call it home! (id:50886)
Property Details
| MLS® Number | X12165205 |
| Property Type | Single Family |
| Community Name | 767 - N. Welland |
| Equipment Type | None |
| Features | Sump Pump |
| Parking Space Total | 3 |
| Rental Equipment Type | None |
Building
| Bathroom Total | 2 |
| Bedrooms Above Ground | 2 |
| Bedrooms Below Ground | 1 |
| Bedrooms Total | 3 |
| Age | 31 To 50 Years |
| Amenities | Fireplace(s) |
| Appliances | Garage Door Opener Remote(s), Central Vacuum, Water Heater, Water Meter, Dishwasher, Garage Door Opener, Stove, Window Coverings, Refrigerator |
| Architectural Style | Bungalow |
| Basement Development | Partially Finished |
| Basement Type | N/a (partially Finished) |
| Construction Style Attachment | Semi-detached |
| Cooling Type | Central Air Conditioning |
| Exterior Finish | Brick, Vinyl Siding |
| Fireplace Present | Yes |
| Fireplace Total | 1 |
| Foundation Type | Poured Concrete |
| Heating Fuel | Natural Gas |
| Heating Type | Forced Air |
| Stories Total | 1 |
| Size Interior | 700 - 1,100 Ft2 |
| Type | House |
| Utility Water | Municipal Water |
Parking
| Attached Garage | |
| Garage |
Land
| Acreage | No |
| Sewer | Sanitary Sewer |
| Size Depth | 121 Ft |
| Size Frontage | 29 Ft ,6 In |
| Size Irregular | 29.5 X 121 Ft |
| Size Total Text | 29.5 X 121 Ft |
Rooms
| Level | Type | Length | Width | Dimensions |
|---|---|---|---|---|
| Second Level | Primary Bedroom | 3.66 m | 4.26 m | 3.66 m x 4.26 m |
| Second Level | Bedroom 2 | 2.7 m | 2.75 m | 2.7 m x 2.75 m |
| Lower Level | Bedroom 3 | 2.63 m | 3.1 m | 2.63 m x 3.1 m |
| Lower Level | Recreational, Games Room | 4.27 m | 3.66 m | 4.27 m x 3.66 m |
| Main Level | Living Room | 3.45 m | 3.1 m | 3.45 m x 3.1 m |
| Main Level | Dining Room | 2.67 m | 2.89 m | 2.67 m x 2.89 m |
| Main Level | Kitchen | 3.2 m | 4.14 m | 3.2 m x 4.14 m |
https://www.realtor.ca/real-estate/28349013/41-jackson-court-w-welland-n-welland-767-n-welland
Contact Us
Contact us for more information
Roman Grocholsky
Salesperson
1815 Merrittville Hwy, Unit 1
Fonthill, Ontario L0S 1E6
(905) 892-0222
www.nrcrealty.ca/
Michael Grocholsky
Salesperson
1815 Merrittville Hwy, Unit 1
Fonthill, Ontario L0S 1E6
(905) 892-0222
www.nrcrealty.ca/
Chanda Giancola
Salesperson
33 Maywood Ave
St. Catharines, Ontario L2R 1C5
(905) 688-4561
www.nrcrealty.ca/

