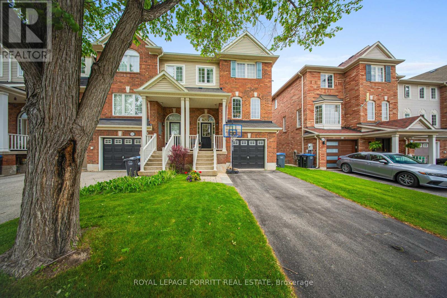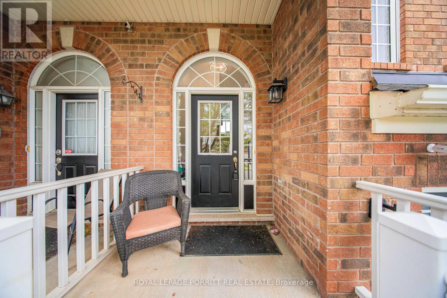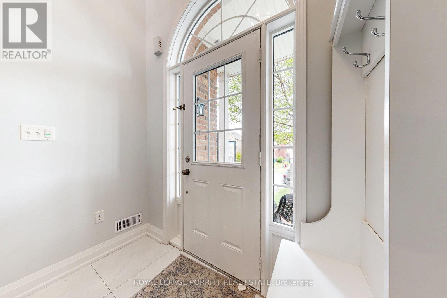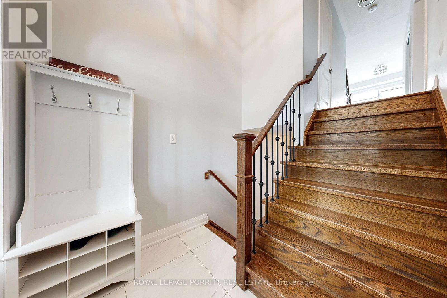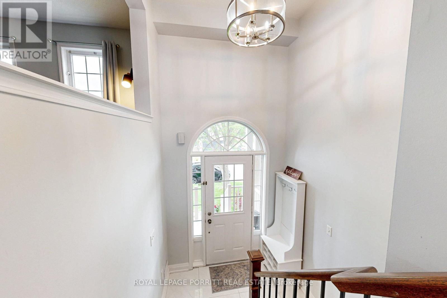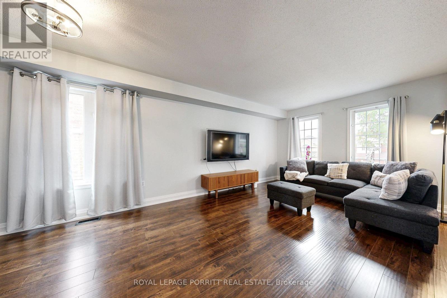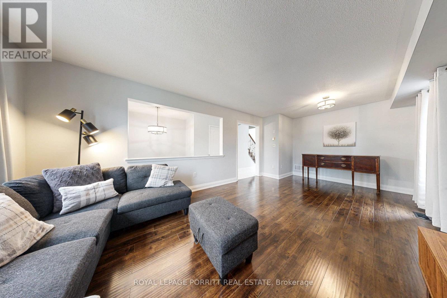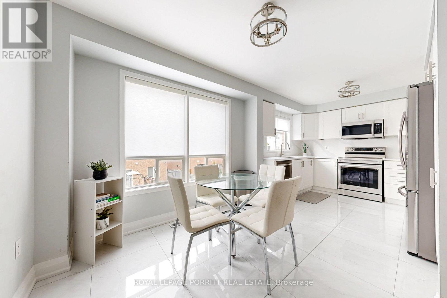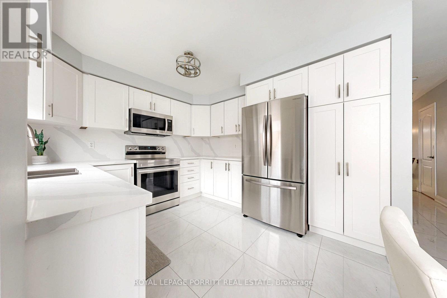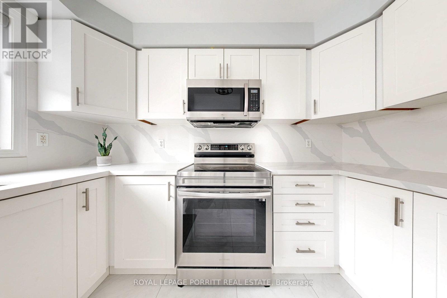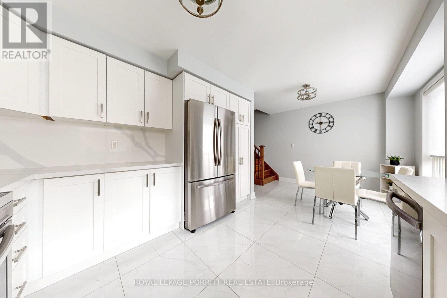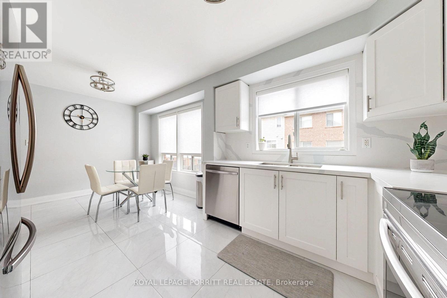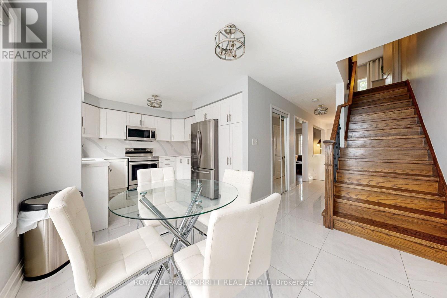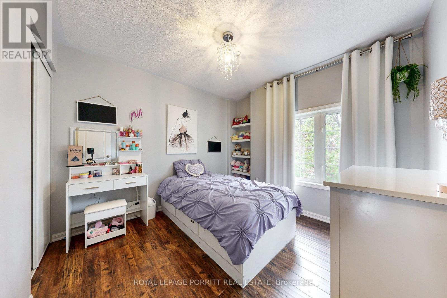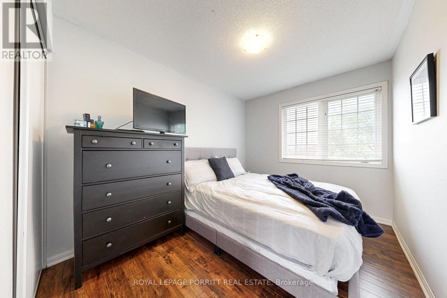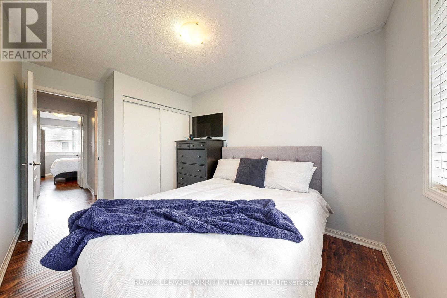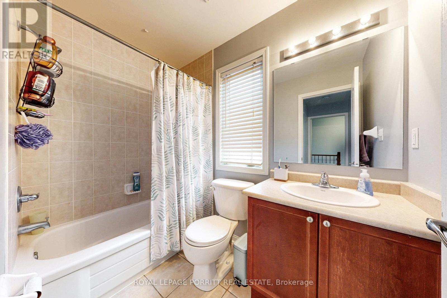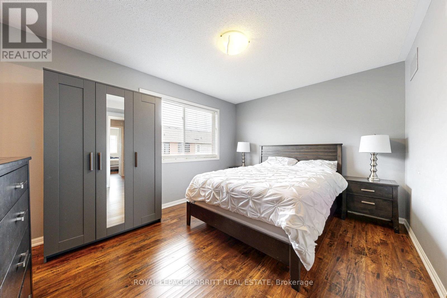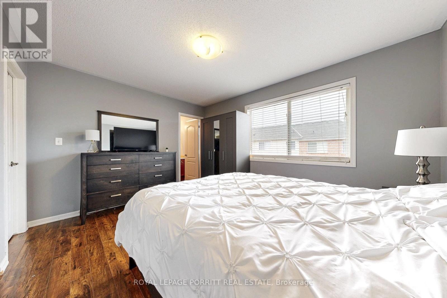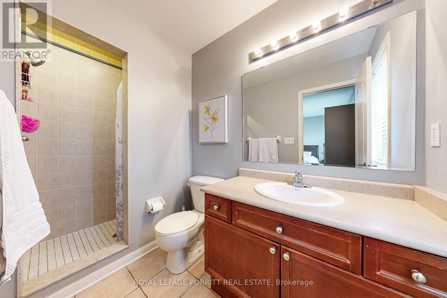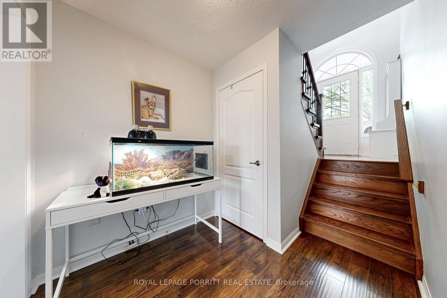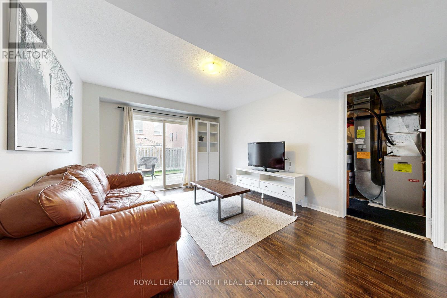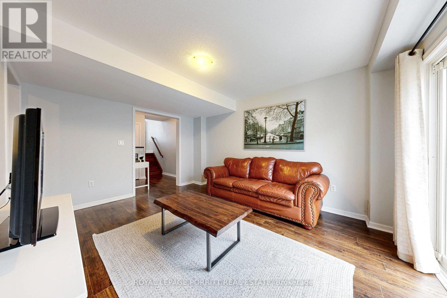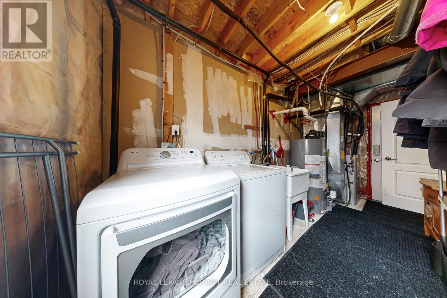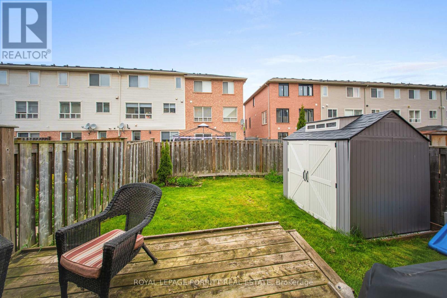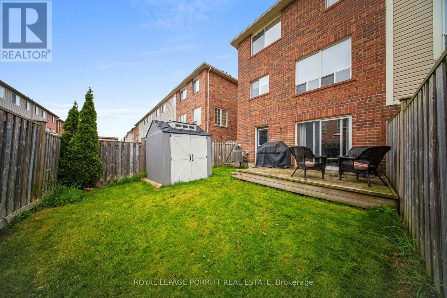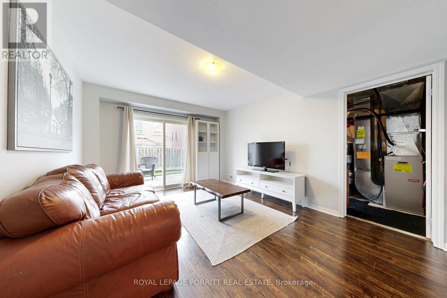151 Decker Hollow Circle S Brampton, Ontario L6X 0L4
$799,000
Welcome to this bright and spacious Mattamy-built end unit townhome, perfectly situated in the sought-after Credit Valley neighbourhood. This freshly updated home features a brand new kitchen with sleek Samsung stainless steel appliances, custom blinds, and modern finishes throughout. Enjoy the elegant new staircase leading to the second floor, adding a touch of sophistication to the layout. The cozy main-level family room includes a walkout to a fully fenced backyard, ideal for entertaining or relaxing in private. Conveniently located close to top-rated schools, shopping centres, parks, and GO Transit, this home is perfect for families and commuters alike. All window coverings are included, making this a truly move-in ready property. Don't miss this incredible opportunity to own in one of Brampton's most desirable communities! (id:50886)
Property Details
| MLS® Number | W12165599 |
| Property Type | Single Family |
| Community Name | Credit Valley |
| Amenities Near By | Park, Place Of Worship, Schools, Public Transit |
| Community Features | School Bus |
| Equipment Type | Water Heater - Gas |
| Features | Flat Site, Dry |
| Parking Space Total | 3 |
| Rental Equipment Type | Water Heater - Gas |
| Structure | Deck, Shed |
Building
| Bathroom Total | 3 |
| Bedrooms Above Ground | 3 |
| Bedrooms Total | 3 |
| Age | 16 To 30 Years |
| Appliances | Garage Door Opener Remote(s), Water Heater, Water Meter, Dryer, Washer, Window Coverings |
| Basement Development | Finished |
| Basement Features | Walk Out |
| Basement Type | N/a (finished) |
| Construction Style Attachment | Attached |
| Cooling Type | Central Air Conditioning |
| Exterior Finish | Brick |
| Flooring Type | Laminate, Marble |
| Foundation Type | Block |
| Half Bath Total | 1 |
| Heating Fuel | Natural Gas |
| Heating Type | Forced Air |
| Stories Total | 2 |
| Size Interior | 2,000 - 2,500 Ft2 |
| Type | Row / Townhouse |
| Utility Water | Municipal Water |
Parking
| Garage |
Land
| Acreage | No |
| Fence Type | Fenced Yard |
| Land Amenities | Park, Place Of Worship, Schools, Public Transit |
| Sewer | Sanitary Sewer |
| Size Depth | 83 Ft ,9 In |
| Size Frontage | 25 Ft ,1 In |
| Size Irregular | 25.1 X 83.8 Ft |
| Size Total Text | 25.1 X 83.8 Ft |
| Zoning Description | Yes |
Rooms
| Level | Type | Length | Width | Dimensions |
|---|---|---|---|---|
| Second Level | Primary Bedroom | 4.2 m | 3.9 m | 4.2 m x 3.9 m |
| Second Level | Bedroom 2 | 3 m | 3 m | 3 m x 3 m |
| Second Level | Bedroom 3 | 2.8 m | 3.3 m | 2.8 m x 3.3 m |
| Main Level | Living Room | 4 m | 3.4 m | 4 m x 3.4 m |
| Main Level | Dining Room | 3.1 m | 2.7 m | 3.1 m x 2.7 m |
| Main Level | Kitchen | 3.1 m | 2.7 m | 3.1 m x 2.7 m |
| Ground Level | Recreational, Games Room | 4.4 m | 3.6 m | 4.4 m x 3.6 m |
Utilities
| Cable | Installed |
| Sewer | Installed |
Contact Us
Contact us for more information
Betty Ann Vento
Broker
3385 Lakeshore Blvd. W.
Toronto, Ontario M8W 1N2
(416) 259-9639
(416) 253-5445

