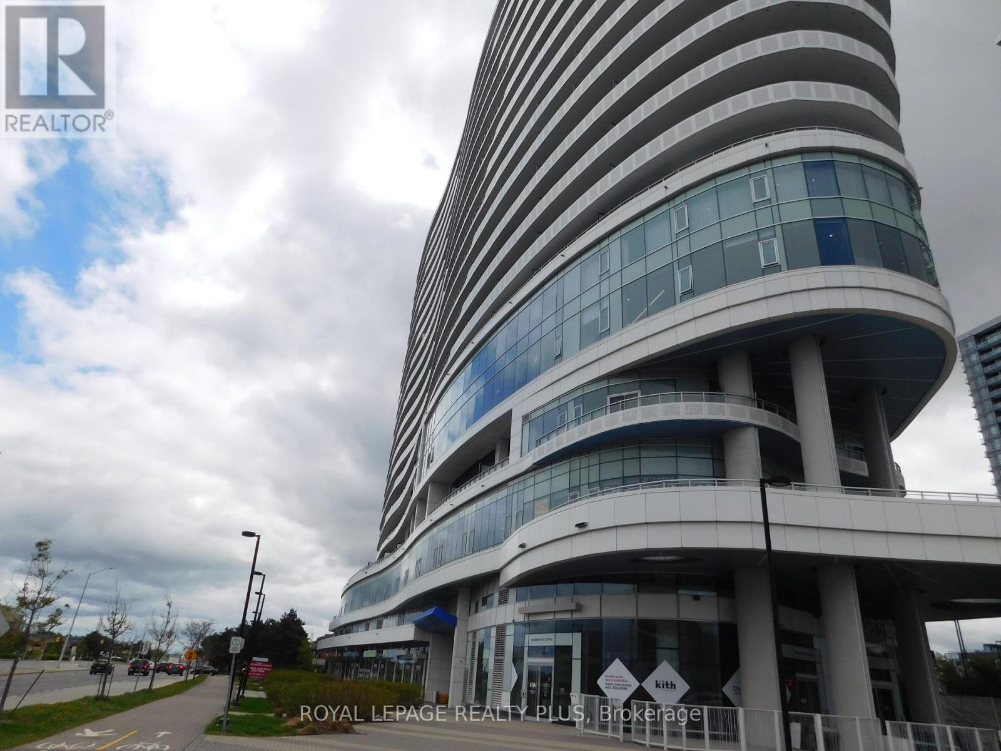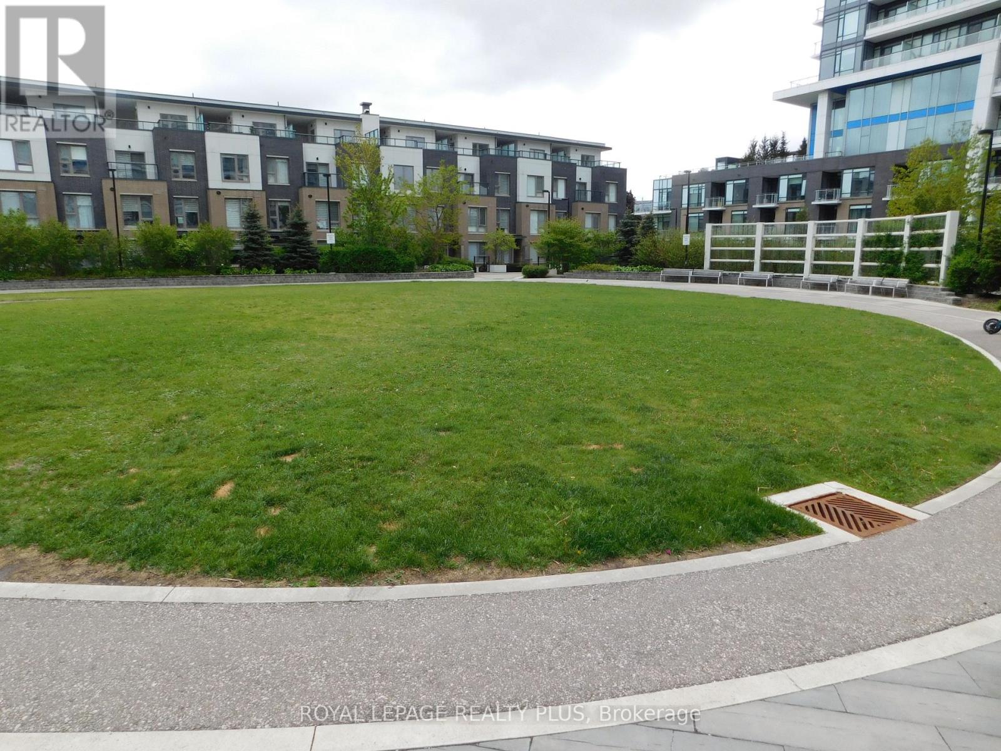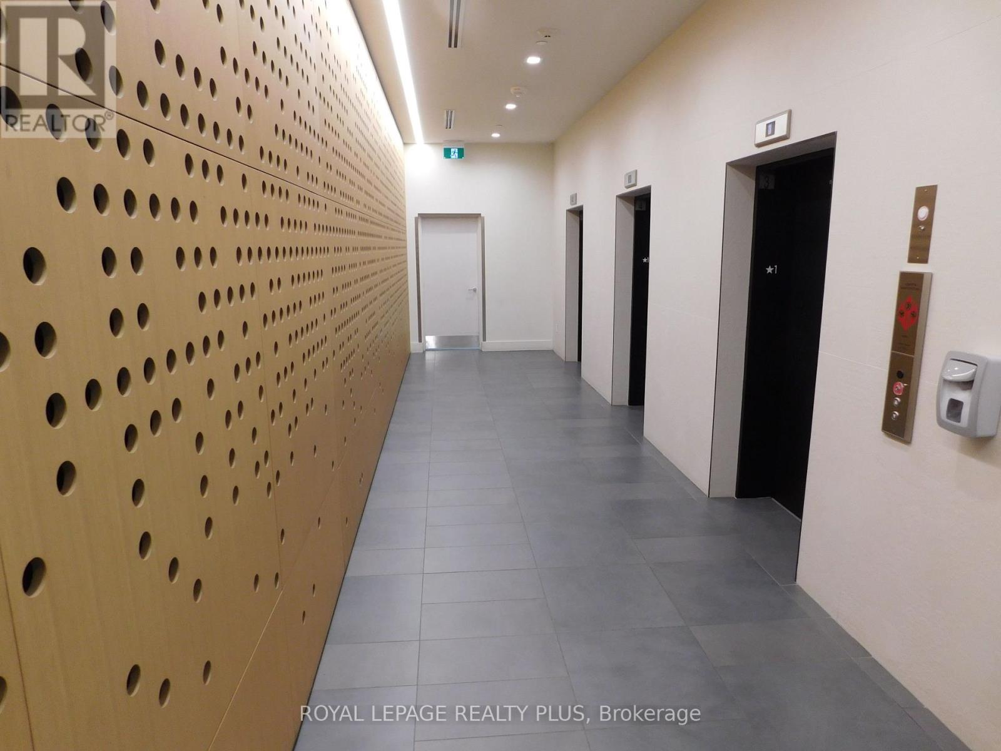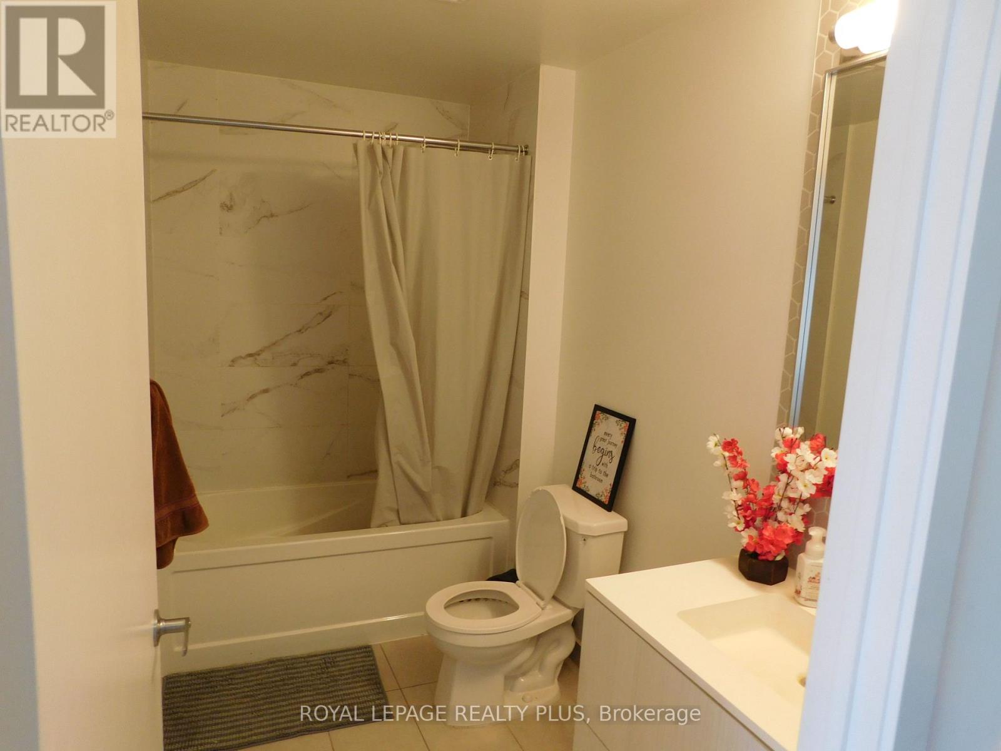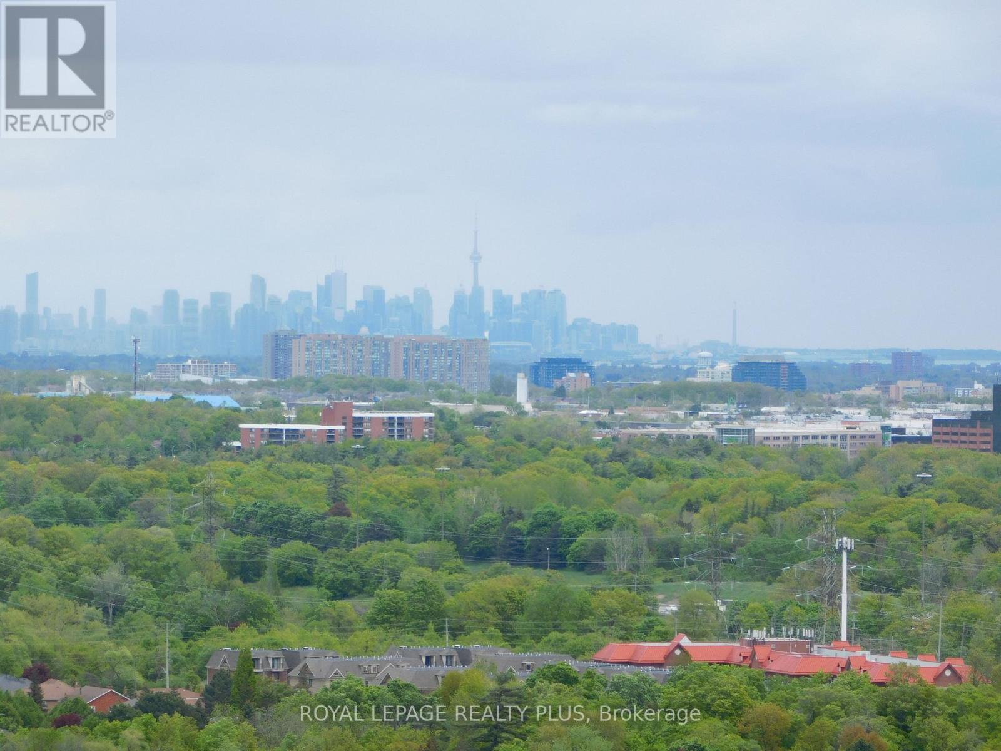1609 - 2520 Eglinton Avenue W Mississauga, Ontario L5M 0Y4
3 Bedroom
2 Bathroom
1,200 - 1,399 ft2
Central Air Conditioning
Forced Air
$3,100 Monthly
Wow! What A View! Luxury Condo Building By Daniels. Spectacular 2 Spacious Bedrooms+ Den, 2Full Bathrooms, Luxury Condo, Located In The Heart Of The Erin Mills Area, Unit With Nice View, Go Bus, Hwy 403, Qew & More. Laminate Floors, Designed Kitchen With Quartz Counter Top, Backsplash, Stainless Steel Appliances & Ceramic Tiles. 1 Parking, 1 Locker & Large Balcony. (id:50886)
Property Details
| MLS® Number | W12165570 |
| Property Type | Single Family |
| Community Name | Central Erin Mills |
| Amenities Near By | Hospital, Park, Schools |
| Community Features | Pet Restrictions, Community Centre |
| Features | Balcony, Carpet Free |
| Parking Space Total | 1 |
| View Type | View |
Building
| Bathroom Total | 2 |
| Bedrooms Above Ground | 2 |
| Bedrooms Below Ground | 1 |
| Bedrooms Total | 3 |
| Amenities | Security/concierge, Exercise Centre, Party Room, Storage - Locker |
| Appliances | Garage Door Opener Remote(s), Dryer, Washer, Window Coverings |
| Cooling Type | Central Air Conditioning |
| Exterior Finish | Concrete, Steel |
| Flooring Type | Laminate |
| Heating Type | Forced Air |
| Size Interior | 1,200 - 1,399 Ft2 |
| Type | Apartment |
Parking
| Underground | |
| Garage |
Land
| Acreage | No |
| Land Amenities | Hospital, Park, Schools |
Rooms
| Level | Type | Length | Width | Dimensions |
|---|---|---|---|---|
| Main Level | Living Room | 7.08 m | 3.88 m | 7.08 m x 3.88 m |
| Main Level | Dining Room | 7.08 m | 3.88 m | 7.08 m x 3.88 m |
| Main Level | Kitchen | 3 m | 3.88 m | 3 m x 3.88 m |
| Main Level | Den | 3.56 m | 2.29 m | 3.56 m x 2.29 m |
| Main Level | Primary Bedroom | 3.41 m | 3.38 m | 3.41 m x 3.38 m |
| Main Level | Bedroom 2 | 3.4 m | 3.4 m | 3.4 m x 3.4 m |
Contact Us
Contact us for more information
Ihab Basha
Broker
www.ihabbasha.com/
www.facebook.com/basharealty
www.linkedin.com/in/ihab-basha-6589262a?trk=hp-identity-name
Royal LePage Realty Plus
2575 Dundas Street West
Mississauga, Ontario L5K 2M6
2575 Dundas Street West
Mississauga, Ontario L5K 2M6
(905) 828-6550
(905) 828-1511



