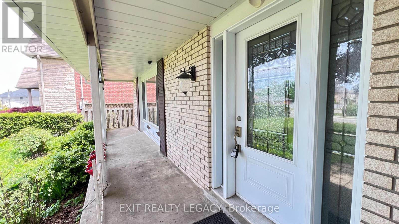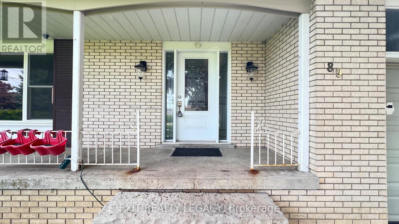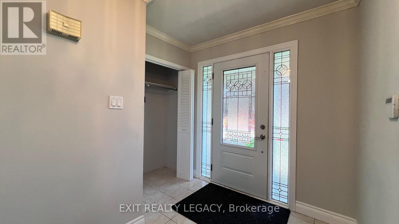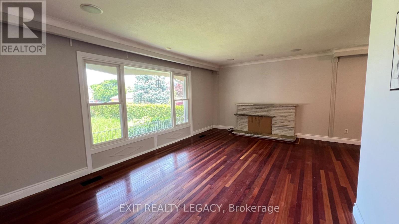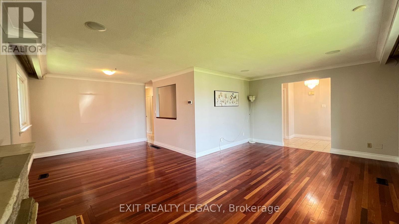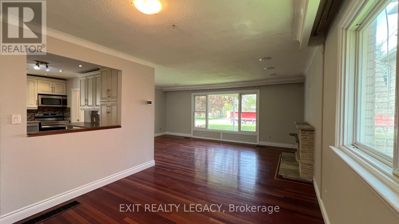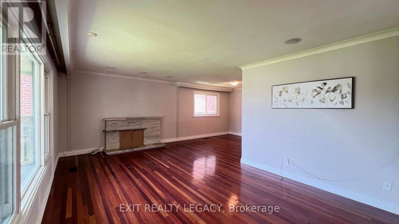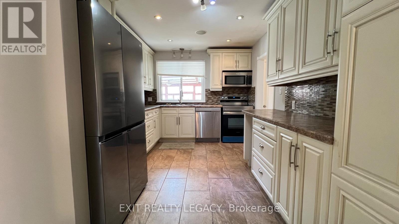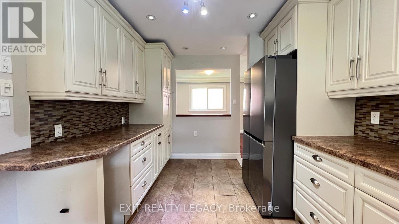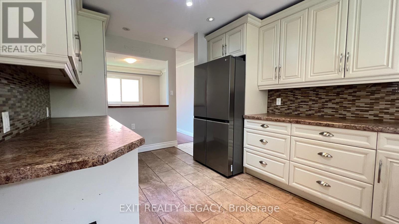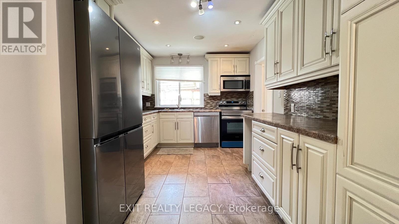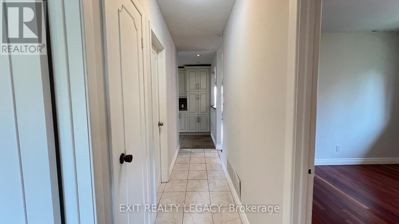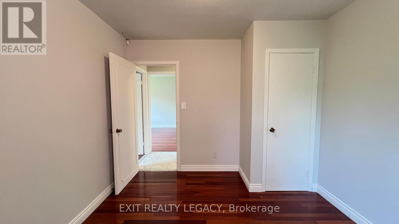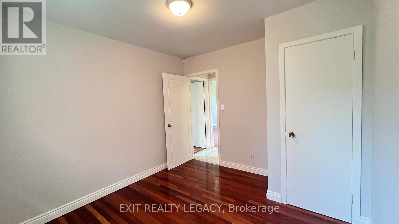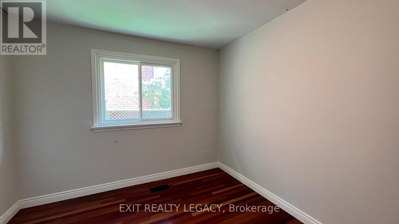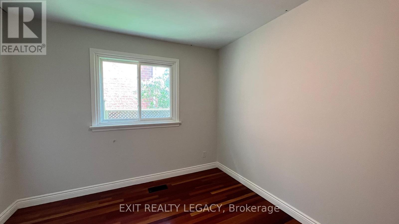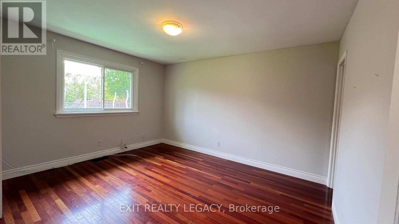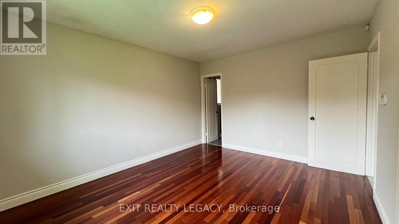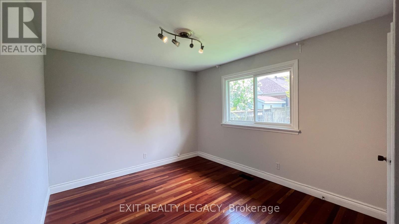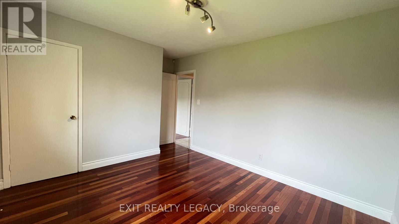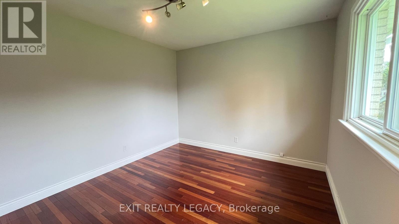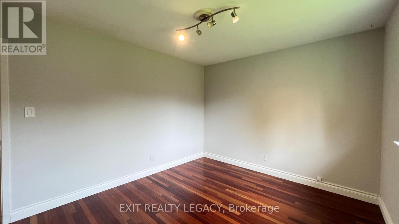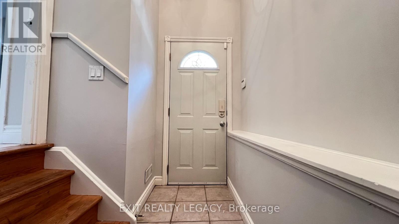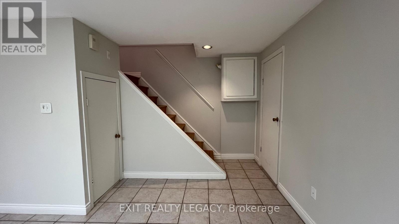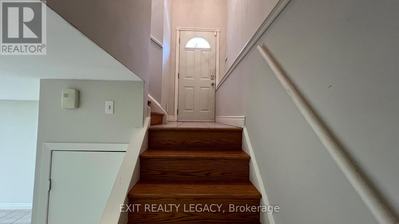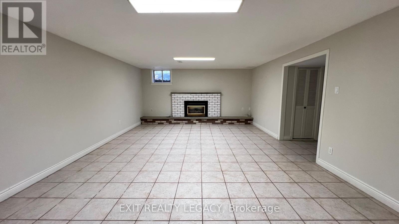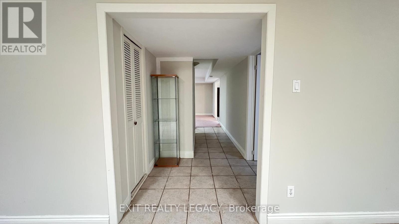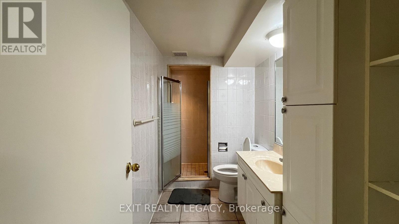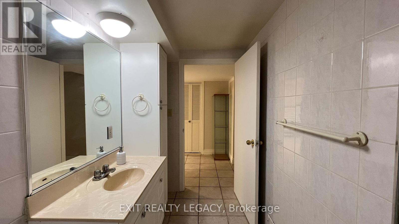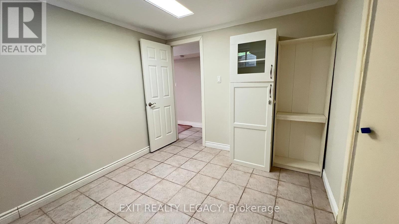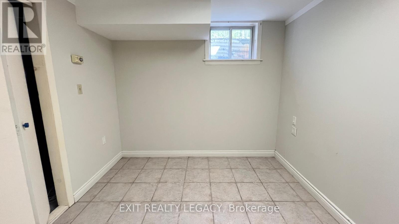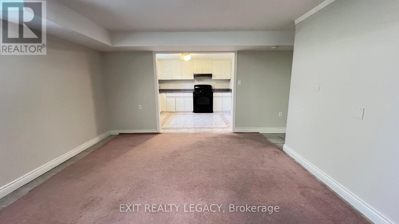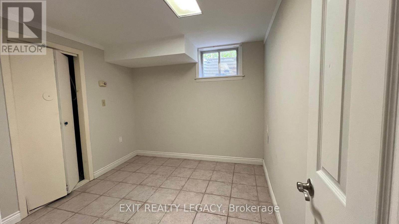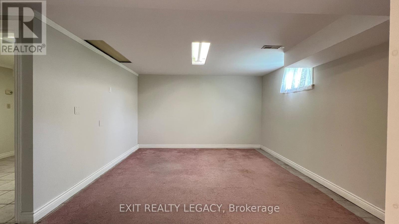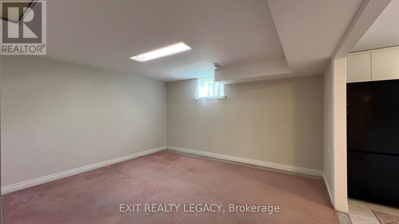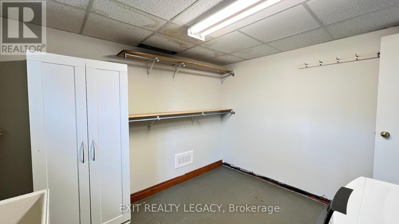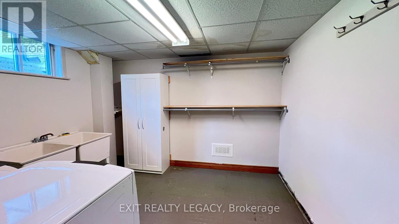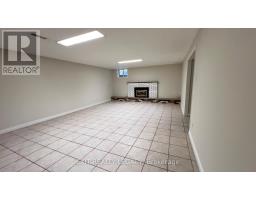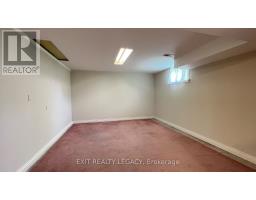89 Bond Crescent Richmond Hill, Ontario L4E 3K8
$4,100 Monthly
Exclusive Bungalow Near Lake Wilcox!Welcome to this charming bungalow nestled in one of Oak Ridges' most exclusive and sought-after neighborhoods. Just a short stroll to Lake Wilcox, this serene location offers a rare blend of privacy, prestige, and natural beauty. Surrounded by custom homes and mature trees, the area exudes a quiet elegance, perfect for those seeking a refined yet relaxed lifestyle. Enjoy scenic walking trails, tranquil green spaces, and close proximity to top-tier schools and amenities. A unique opportunity to live in a truly elite enclave of Richmond Hill. (id:50886)
Property Details
| MLS® Number | N12165730 |
| Property Type | Single Family |
| Community Name | Oak Ridges |
| Features | In Suite Laundry |
| Parking Space Total | 10 |
Building
| Bathroom Total | 3 |
| Bedrooms Above Ground | 3 |
| Bedrooms Below Ground | 1 |
| Bedrooms Total | 4 |
| Architectural Style | Bungalow |
| Basement Development | Finished |
| Basement Features | Separate Entrance |
| Basement Type | N/a (finished) |
| Construction Style Attachment | Detached |
| Cooling Type | Central Air Conditioning |
| Exterior Finish | Brick |
| Fireplace Present | Yes |
| Flooring Type | Ceramic, Hardwood |
| Foundation Type | Concrete |
| Half Bath Total | 1 |
| Heating Fuel | Natural Gas |
| Heating Type | Forced Air |
| Stories Total | 1 |
| Size Interior | 1,100 - 1,500 Ft2 |
| Type | House |
| Utility Water | Municipal Water |
Parking
| Garage |
Land
| Acreage | No |
| Sewer | Sanitary Sewer |
| Size Depth | 140 Ft |
| Size Frontage | 75 Ft |
| Size Irregular | 75 X 140 Ft |
| Size Total Text | 75 X 140 Ft |
Rooms
| Level | Type | Length | Width | Dimensions |
|---|---|---|---|---|
| Basement | Laundry Room | 3.38 m | 3.05 m | 3.38 m x 3.05 m |
| Basement | Family Room | 6.66 m | 4.19 m | 6.66 m x 4.19 m |
| Basement | Dining Room | 6.66 m | 4.19 m | 6.66 m x 4.19 m |
| Basement | Kitchen | 3.62 m | 3.38 m | 3.62 m x 3.38 m |
| Basement | Den | 6.98 m | 4.57 m | 6.98 m x 4.57 m |
| Main Level | Kitchen | 4.55 m | 2.98 m | 4.55 m x 2.98 m |
| Main Level | Living Room | 5.97 m | 3.63 m | 5.97 m x 3.63 m |
| Main Level | Dining Room | 3.25 m | 3.25 m | 3.25 m x 3.25 m |
| Main Level | Bedroom | 4.1 m | 3.45 m | 4.1 m x 3.45 m |
| Main Level | Bedroom 2 | 3.61 m | 3.19 m | 3.61 m x 3.19 m |
| Main Level | Bedroom 3 | 3.22 m | 3.02 m | 3.22 m x 3.02 m |
https://www.realtor.ca/real-estate/28350282/89-bond-crescent-richmond-hill-oak-ridges-oak-ridges
Contact Us
Contact us for more information
Ali Jamali
Salesperson
1450 Clark Ave West #25
Thornhill, Ontario L4J 7R5
(289) 597-8733
1 (866) 845-2465
www.exitrealtylegacy.ca/

