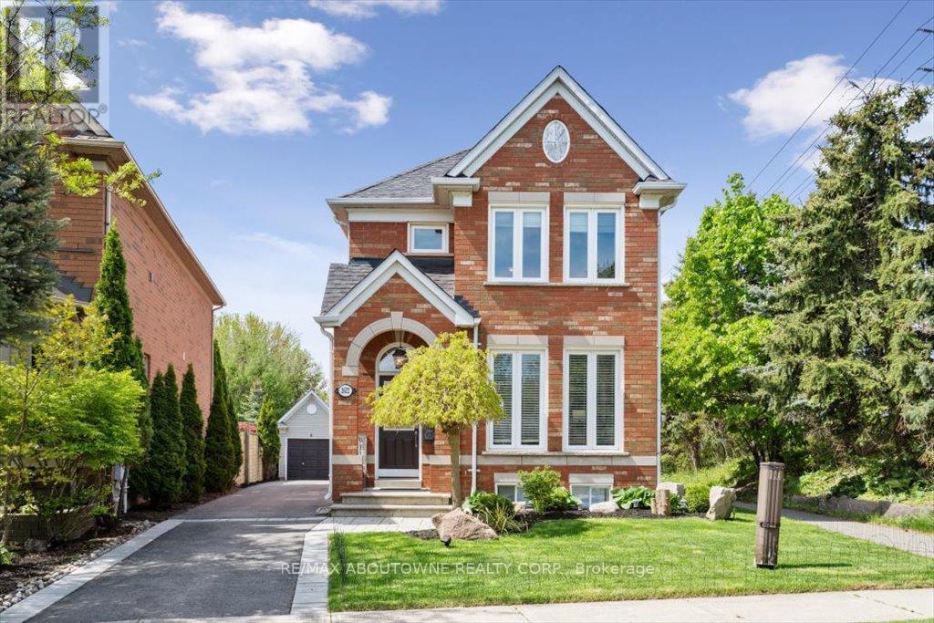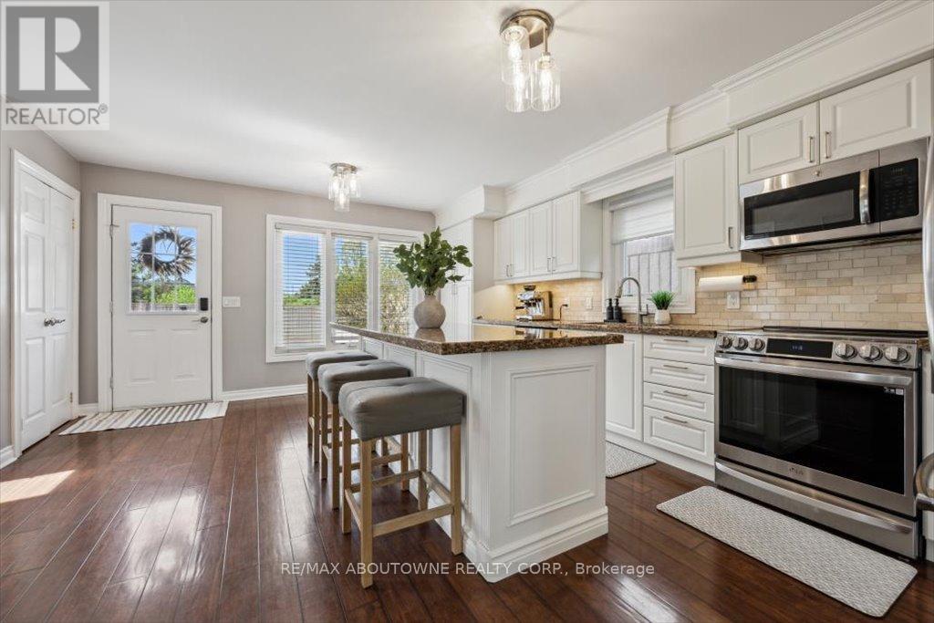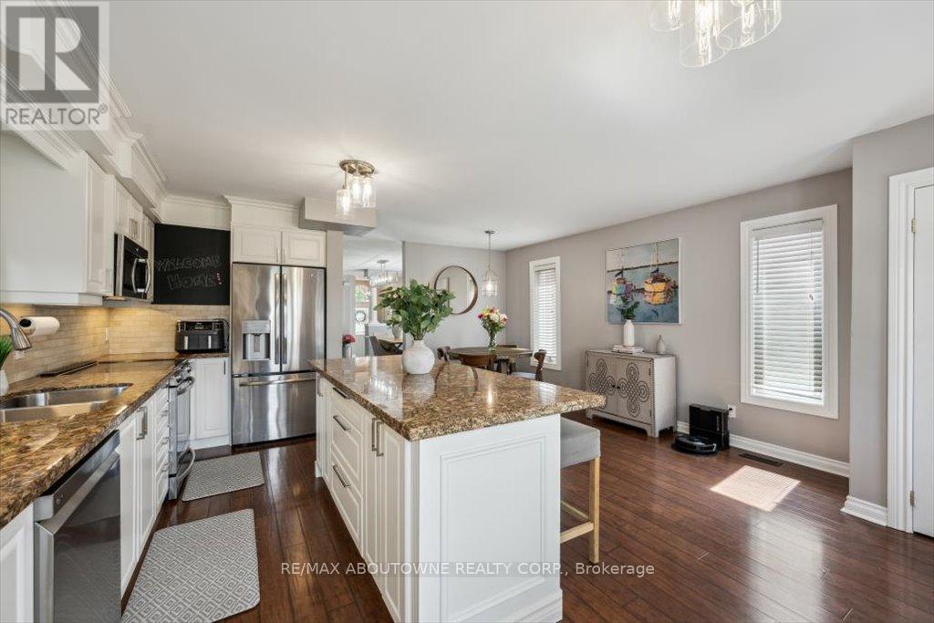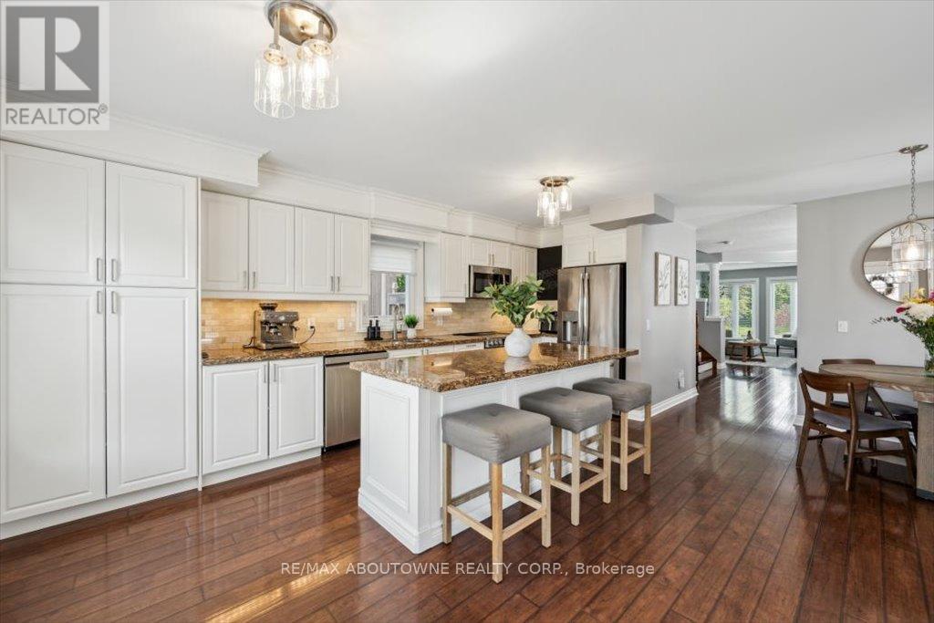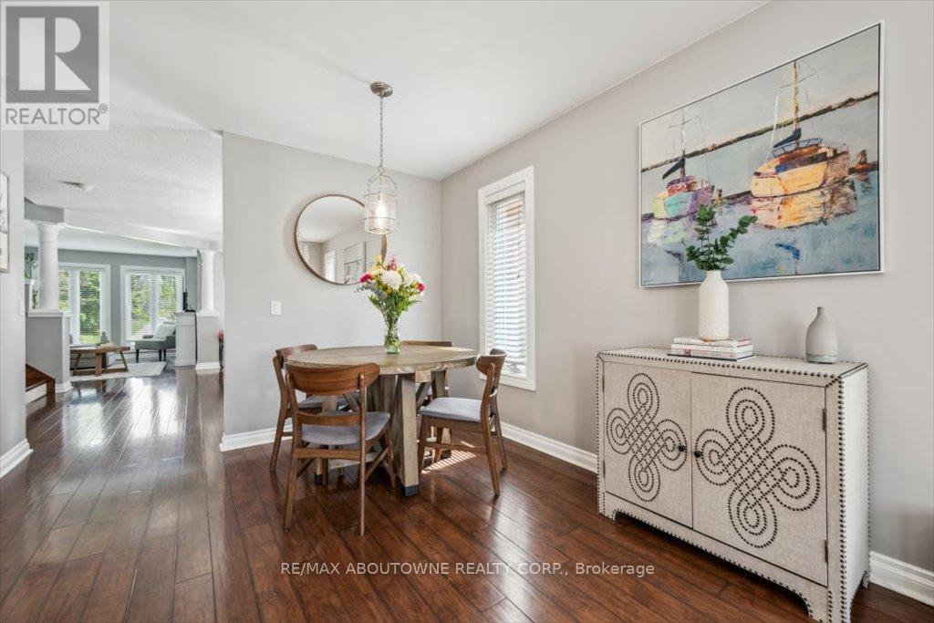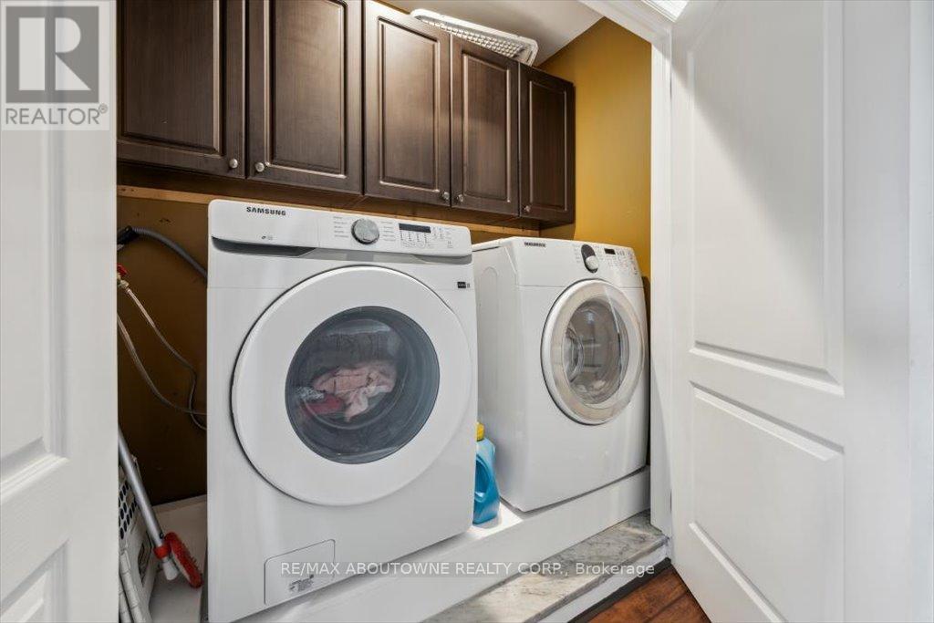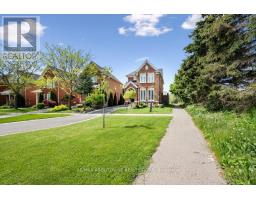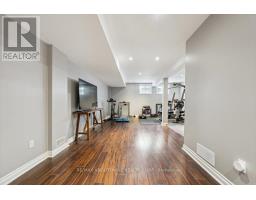2622 Ironwood Crescent Oakville, Ontario L6H 6L9
$1,399,000
Not too small, not too large...and priced just right! Dont miss your opportunity to own this beautiful mid-sized coach home in the sought-after River Oaks community, backing onto Munns Creek and wooded trails, and just a short walk to top-rated schools. Boasting 3+1 beds, 3.5 baths with approximately 2,500 sqft of finished living space, this home is sure to please! Here are the top 5 reasons you'll love this home: 1. The private, deep lot backs onto a ravine and wooded trails - no rear neighbors! 2. Two full bathrooms upstairs, including a primary ensuite - one for the kids, one for your sanity! 3. The finished basement has an extra bedroom and large recreation/TV room- perfect for kids or guests! 4. The extra long driveway was redone and widened at the back - no more juggling cars! 5. Located on a quiet, family-friendly crescent with very little traffic. The many updates and features include the eat-kitchen with professionally sprayed Maple kitchen cabinets (2023), newer stove and dishwasher (2023) and granite countertops, updated bathrooms, newer furnace and A/C (2021), EV charger (2024), convenient bedroom-level laundry with newer washer (2023), extended asphalt and interlock driveway (2023), landscaping, new wooden deck (2025), new fence (2025), replaced garage roof (2025) and more! Easy access to shopping, major highways, OTMH, golf and loads of great amenities. You will LOVE this beautiful home! (id:50886)
Open House
This property has open houses!
2:00 pm
Ends at:4:00 pm
Property Details
| MLS® Number | W12165824 |
| Property Type | Single Family |
| Community Name | 1015 - RO River Oaks |
| Amenities Near By | Park, Schools |
| Community Features | Community Centre |
| Equipment Type | Water Heater |
| Features | Wooded Area, Backs On Greenbelt, Conservation/green Belt |
| Parking Space Total | 9 |
| Rental Equipment Type | Water Heater |
| Structure | Deck, Porch |
Building
| Bathroom Total | 4 |
| Bedrooms Above Ground | 3 |
| Bedrooms Below Ground | 1 |
| Bedrooms Total | 4 |
| Age | 16 To 30 Years |
| Appliances | Water Heater, Dishwasher, Dryer, Microwave, Stove, Washer, Refrigerator |
| Basement Development | Finished |
| Basement Type | N/a (finished) |
| Construction Style Attachment | Detached |
| Cooling Type | Central Air Conditioning |
| Exterior Finish | Brick |
| Fireplace Present | Yes |
| Fireplace Total | 1 |
| Foundation Type | Poured Concrete |
| Half Bath Total | 1 |
| Heating Fuel | Natural Gas |
| Heating Type | Forced Air |
| Stories Total | 2 |
| Size Interior | 1,500 - 2,000 Ft2 |
| Type | House |
| Utility Water | Municipal Water |
Parking
| Detached Garage | |
| Garage |
Land
| Acreage | No |
| Fence Type | Fenced Yard |
| Land Amenities | Park, Schools |
| Size Depth | 133 Ft ,10 In |
| Size Frontage | 29 Ft ,4 In |
| Size Irregular | 29.4 X 133.9 Ft |
| Size Total Text | 29.4 X 133.9 Ft|under 1/2 Acre |
| Zoning Description | Rl9 |
Rooms
| Level | Type | Length | Width | Dimensions |
|---|---|---|---|---|
| Second Level | Laundry Room | 1.96 m | 0.86 m | 1.96 m x 0.86 m |
| Second Level | Primary Bedroom | 4.57 m | 4.45 m | 4.57 m x 4.45 m |
| Second Level | Bedroom 2 | 3.35 m | 2.64 m | 3.35 m x 2.64 m |
| Second Level | Bedroom 3 | 3.73 m | 3.1 m | 3.73 m x 3.1 m |
| Basement | Utility Room | 3.63 m | 2.03 m | 3.63 m x 2.03 m |
| Basement | Other | 3.1 m | 2.18 m | 3.1 m x 2.18 m |
| Basement | Bedroom 4 | 2.74 m | 2.41 m | 2.74 m x 2.41 m |
| Basement | Recreational, Games Room | 8.03 m | 4.88 m | 8.03 m x 4.88 m |
| Main Level | Living Room | 4.45 m | 3.1 m | 4.45 m x 3.1 m |
| Main Level | Dining Room | 3.86 m | 3.15 m | 3.86 m x 3.15 m |
| Main Level | Kitchen | 5.97 m | 5.13 m | 5.97 m x 5.13 m |
Utilities
| Sewer | Installed |
Contact Us
Contact us for more information
Jackie Peifer
Salesperson
www.jackiepeifer.com/
www.facebook.com/thejackiepeiferteam
1235 North Service Rd W #100d
Oakville, Ontario L6M 3G5
(905) 338-9000
Vanessa Mitchell
Salesperson
jackiepeifer.com/our-team/vanessa-mitchell.html
1235 North Service Rd W #100d
Oakville, Ontario L6M 3G5
(905) 338-9000

