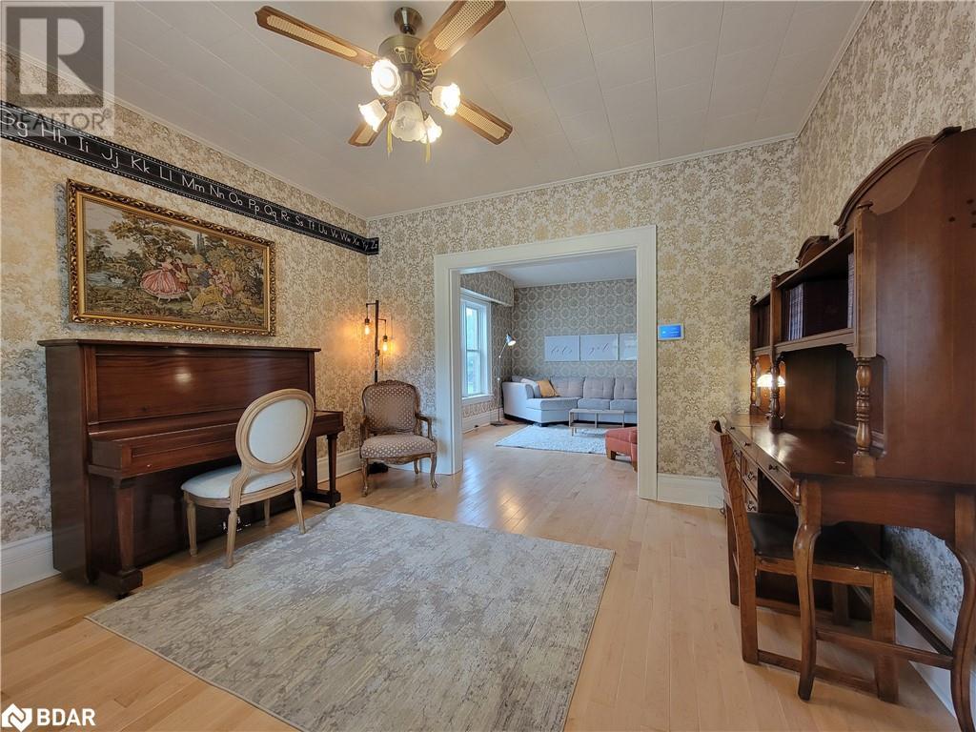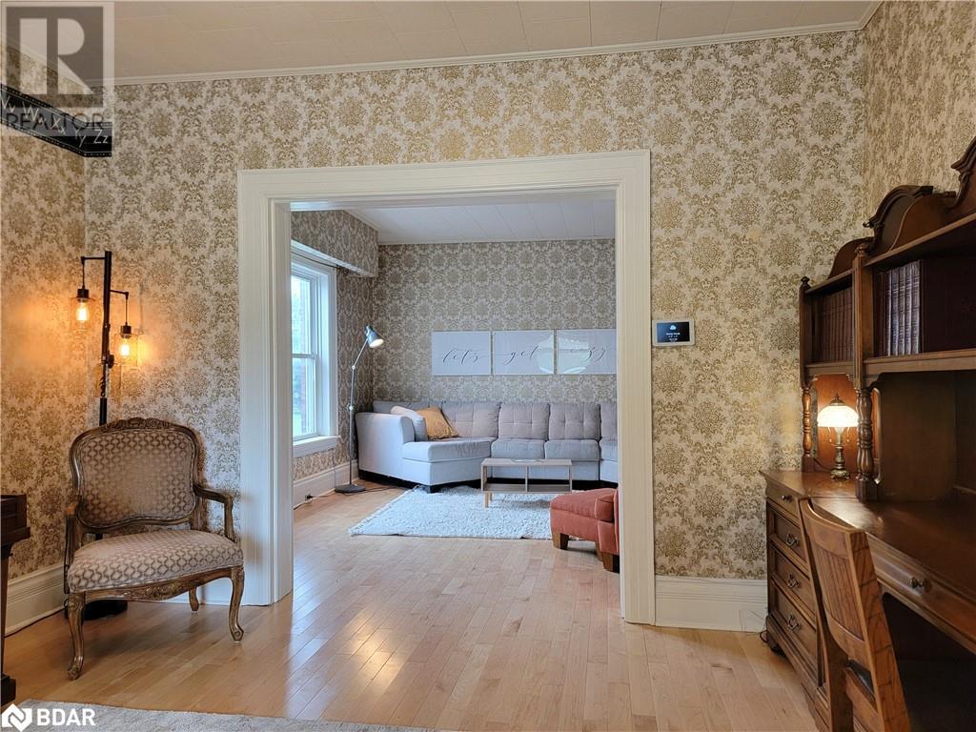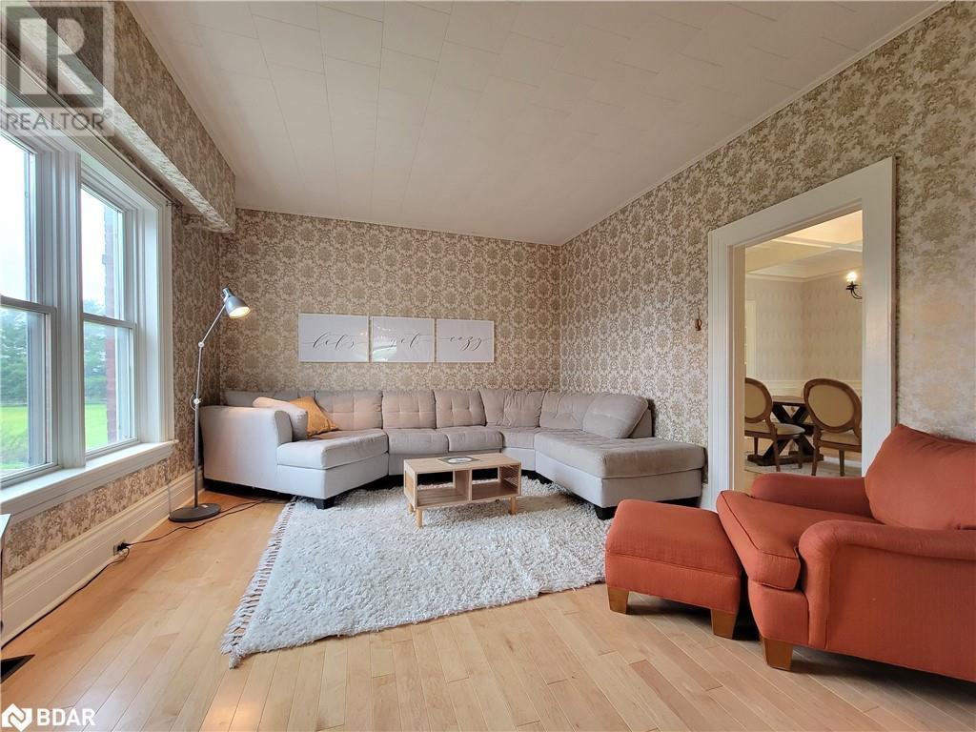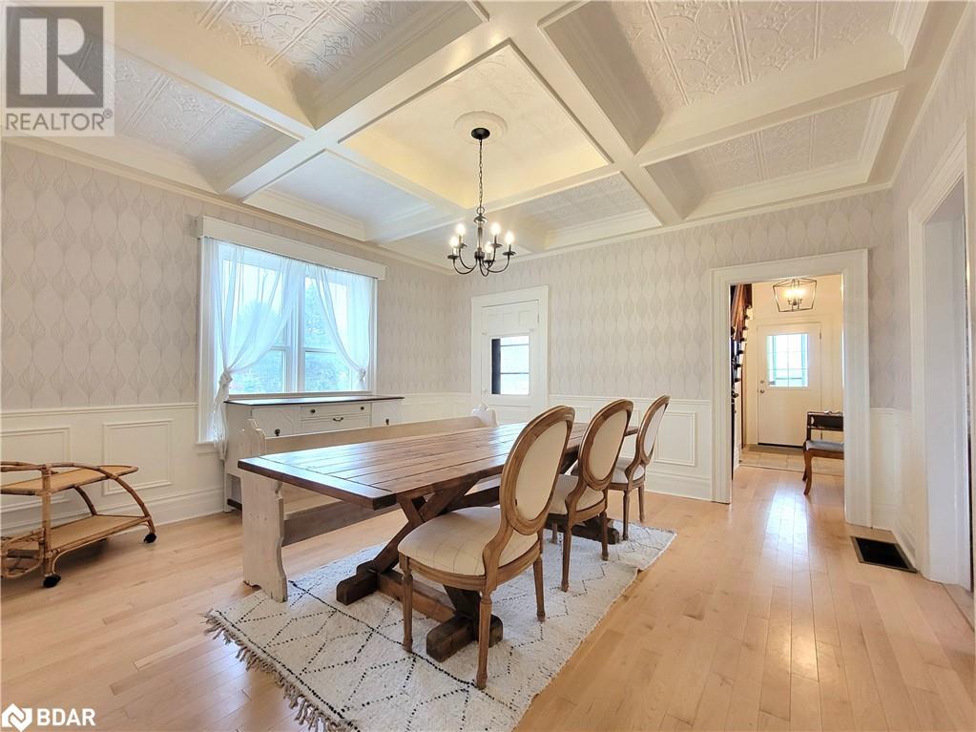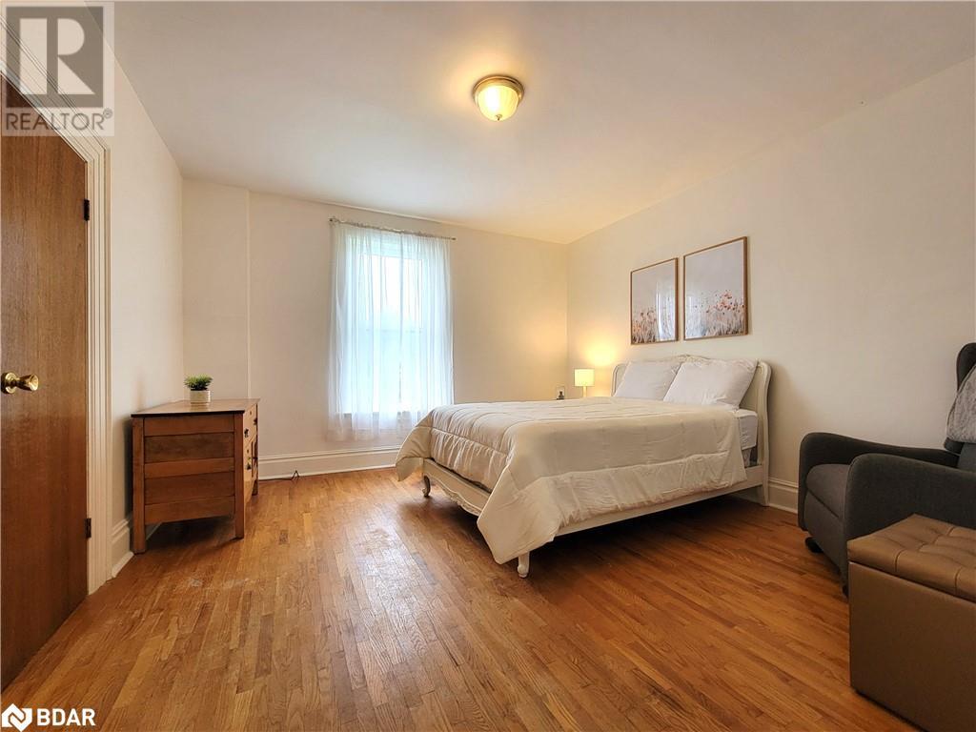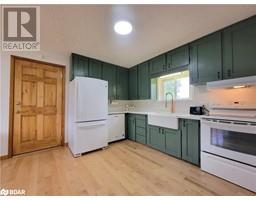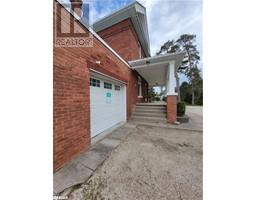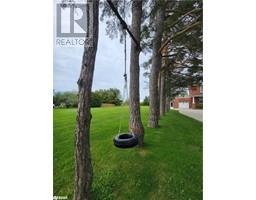4505 County Rd 124 Road Collingwood, Ontario L9Y 3Z1
$3,300 Monthly
Discover the perfect blend of country living and convenience with this charming Victorian home for rent in Collingwood. Offers 4 spacious bedrooms, hardwood flooring through out, renovated eat-in kitchen and bathroom, upper level laundry, two staircases adding to historic charm, amazing mountain views from front wrap around porch! Sits on picturesque 2 acre lot, with plenty of outdoor space, fire pit, gardens to enjoy this summer. Experience Collingwood's country life without sacrificing proximity to everything the area has to offer. Only 3 mins to downtown Collingwood, 10 mins to village of Blue Mountain, 20 mins to Wasaga Beach! Utilities are not included but shared with tenants in suite at back of home. This home is truly a hidden gem! (id:50886)
Property Details
| MLS® Number | 40726674 |
| Property Type | Single Family |
| Amenities Near By | Golf Nearby, Park, Shopping, Ski Area |
| Equipment Type | None |
| Features | Crushed Stone Driveway, Sump Pump, Private Yard |
| Parking Space Total | 6 |
| Rental Equipment Type | None |
| Structure | Porch |
Building
| Bathroom Total | 1 |
| Bedrooms Above Ground | 4 |
| Bedrooms Total | 4 |
| Appliances | Central Vacuum, Dishwasher, Dryer, Refrigerator, Stove, Water Purifier, Hood Fan, Window Coverings |
| Architectural Style | 2 Level |
| Basement Development | Finished |
| Basement Type | Full (finished) |
| Construction Style Attachment | Detached |
| Cooling Type | Central Air Conditioning |
| Exterior Finish | Brick, Stone |
| Fire Protection | Smoke Detectors |
| Foundation Type | Stone |
| Heating Fuel | Natural Gas |
| Heating Type | Forced Air |
| Stories Total | 2 |
| Size Interior | 2,382 Ft2 |
| Type | House |
| Utility Water | Drilled Well |
Parking
| Attached Garage | |
| Visitor Parking |
Land
| Access Type | Road Access |
| Acreage | Yes |
| Land Amenities | Golf Nearby, Park, Shopping, Ski Area |
| Sewer | Septic System |
| Size Frontage | 249 Ft |
| Size Irregular | 2.3 |
| Size Total | 2.3 Ac|2 - 4.99 Acres |
| Size Total Text | 2.3 Ac|2 - 4.99 Acres |
| Zoning Description | A6 |
Rooms
| Level | Type | Length | Width | Dimensions |
|---|---|---|---|---|
| Second Level | Bedroom | 6'9'' x 11'10'' | ||
| Second Level | 4pc Bathroom | Measurements not available | ||
| Second Level | Bedroom | 12'10'' x 12'3'' | ||
| Second Level | Bedroom | 11'0'' x 14'3'' | ||
| Second Level | Primary Bedroom | 12'11'' x 12'5'' | ||
| Main Level | Family Room | 18'11'' x 16'4'' | ||
| Main Level | Eat In Kitchen | 18'6'' x 11'1'' | ||
| Main Level | Dining Room | 14'8'' x 14'2'' | ||
| Main Level | Den | 12'10'' x 14'0'' | ||
| Main Level | Living Room | 13'0'' x 13'4'' |
https://www.realtor.ca/real-estate/28347862/4505-county-rd-124-road-collingwood
Contact Us
Contact us for more information
Tammy Joslin
Broker
(705) 739-1330
www.instagram.com/tj.broker
1000 Innisfil Beach Road
Innisfil, Ontario L9S 2B5
(705) 739-1300
(705) 739-1330
www.suttonincentive.com








