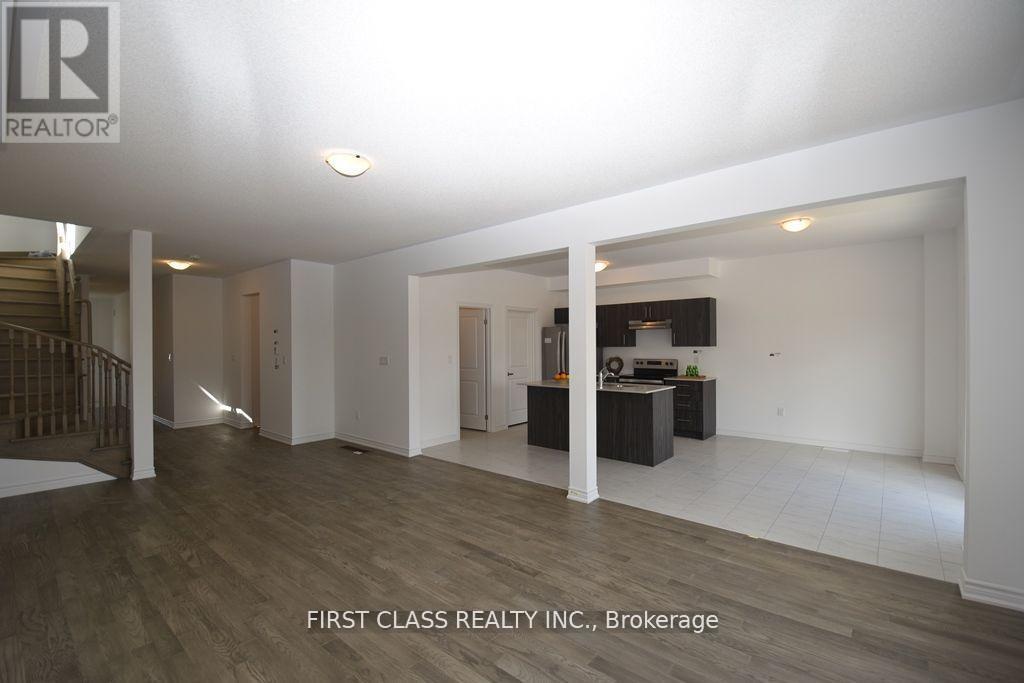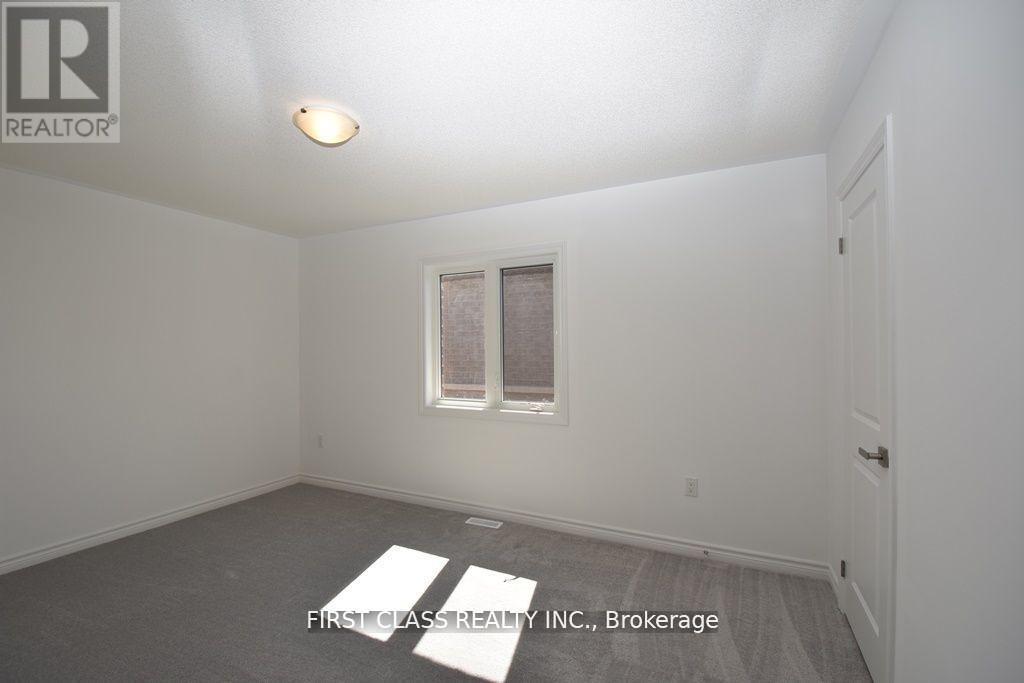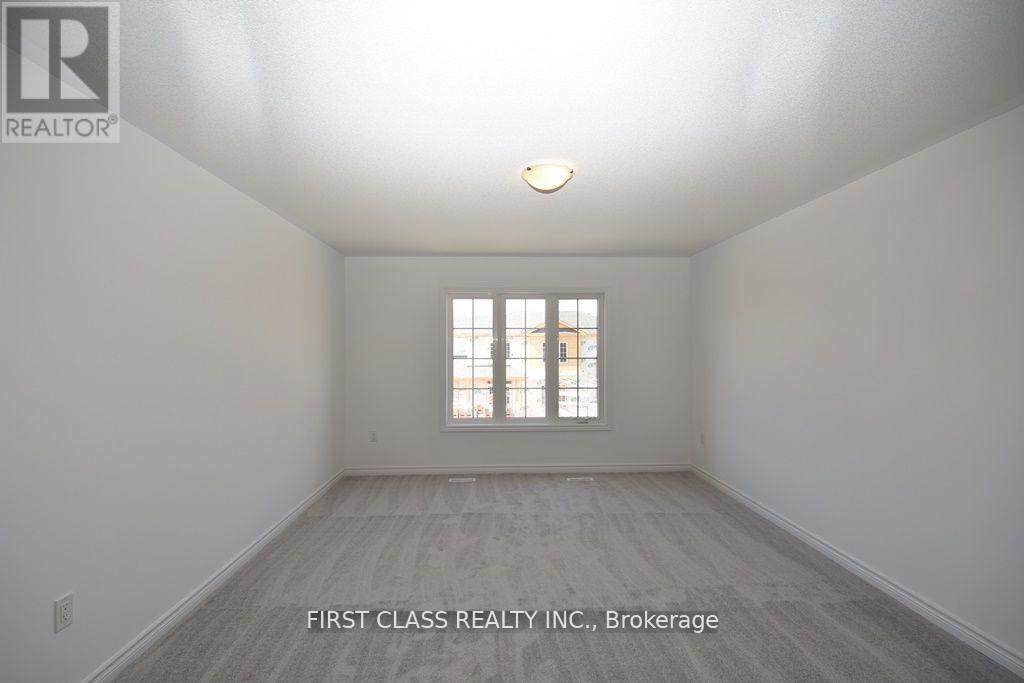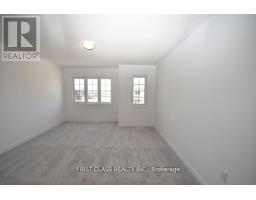71 Wheatfield Road Barrie, Ontario L9J 0T3
$3,050 Monthly
The LARGEST floor plan almost has 3000sf, crafted by Pratt Homes at Hewitt's Gate Phase 1 for rent. Radiant home boasting a southern-facing backyard, nestled in the vibrant heart of Barrie. Extra Study room on the ground floor and huge living space on the second floor you must see. Stunning Large Windows Offering A Sun-Filled Open Concept Design. The Mordent Kitchen Features S/S Appliances With A Centre Island, Opens To The Great Room, Ideal For Entertaining. 9 Ft High Ceiling On Main Floor. Oak Staircase, The Second Level Has 4 Spacious Bedrooms And A Living Room, Laundry On Main Floor. Close to The Go Station, Schools, Parks, Shopping, HWY 400 and more. (id:50886)
Property Details
| MLS® Number | S12166392 |
| Property Type | Single Family |
| Community Name | Rural Barrie Southeast |
| Parking Space Total | 4 |
Building
| Bathroom Total | 3 |
| Bedrooms Above Ground | 4 |
| Bedrooms Total | 4 |
| Age | 0 To 5 Years |
| Appliances | Window Coverings |
| Basement Development | Unfinished |
| Basement Type | N/a (unfinished) |
| Construction Style Attachment | Detached |
| Cooling Type | Central Air Conditioning |
| Exterior Finish | Brick |
| Flooring Type | Laminate, Ceramic, Carpeted |
| Foundation Type | Poured Concrete |
| Half Bath Total | 1 |
| Heating Fuel | Natural Gas |
| Heating Type | Forced Air |
| Stories Total | 2 |
| Size Interior | 2,500 - 3,000 Ft2 |
| Type | House |
| Utility Water | Municipal Water |
Parking
| Detached Garage | |
| Garage |
Land
| Acreage | No |
| Sewer | Sanitary Sewer |
Rooms
| Level | Type | Length | Width | Dimensions |
|---|---|---|---|---|
| Second Level | Primary Bedroom | 4.69 m | 4.88 m | 4.69 m x 4.88 m |
| Second Level | Bedroom 2 | 4.39 m | 3.15 m | 4.39 m x 3.15 m |
| Second Level | Bedroom 3 | 5.5 m | 5.5 m x Measurements not available | |
| Second Level | Bedroom 4 | 3.89 m | 5.53 m | 3.89 m x 5.53 m |
| Second Level | Living Room | 6.24 m | 4.11 m | 6.24 m x 4.11 m |
| Main Level | Great Room | 3.94 m | 7.28 m | 3.94 m x 7.28 m |
| Main Level | Study | 2.62 m | 2.81 m | 2.62 m x 2.81 m |
| Main Level | Kitchen | 5.65 m | 3.84 m | 5.65 m x 3.84 m |
https://www.realtor.ca/real-estate/28351599/71-wheatfield-road-barrie-rural-barrie-southeast
Contact Us
Contact us for more information
Nicole Lin
Salesperson
7481 Woodbine Ave #203
Markham, Ontario L3R 2W1
(905) 604-1010
(905) 604-1111
www.firstclassrealty.ca/



































