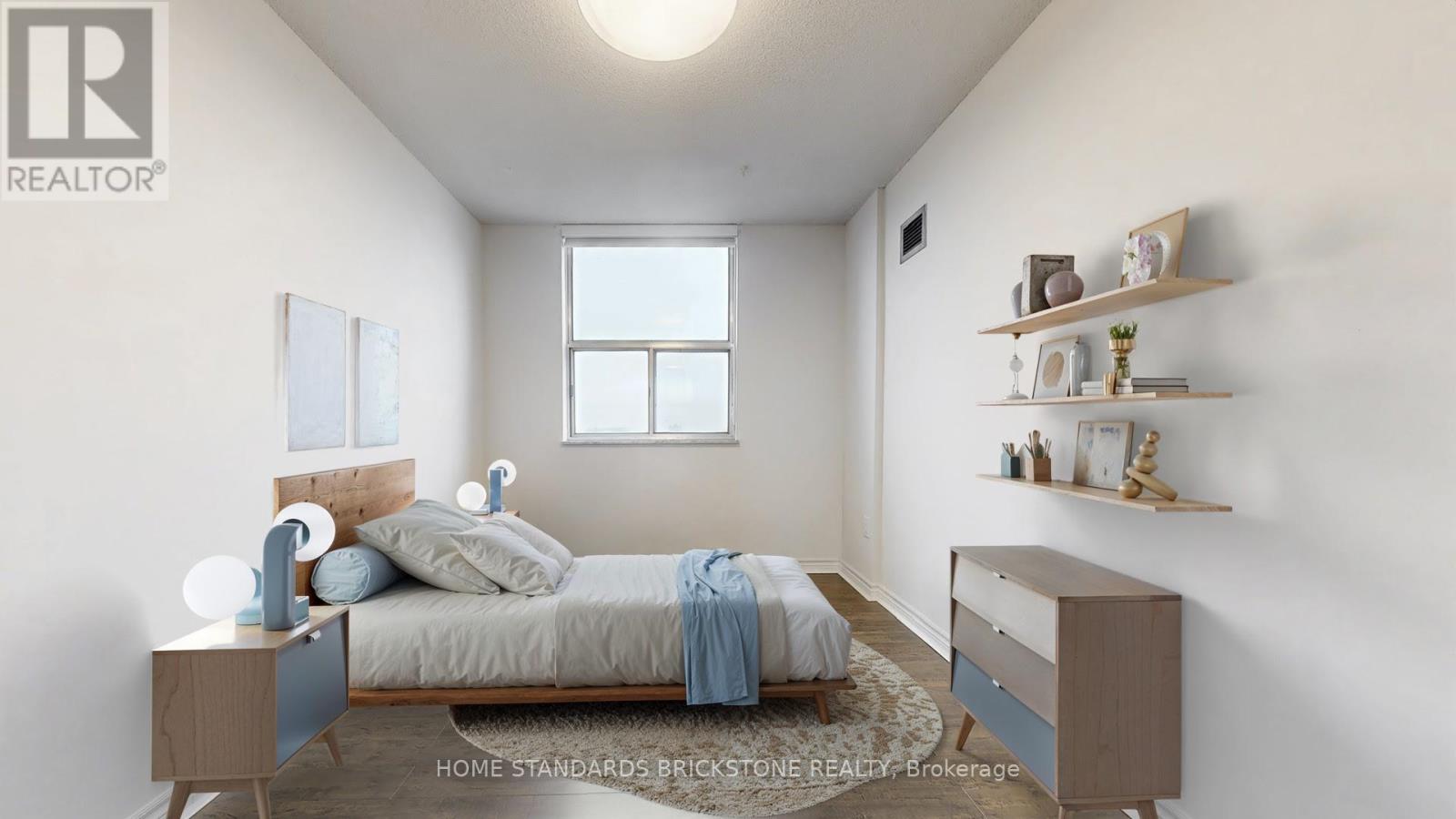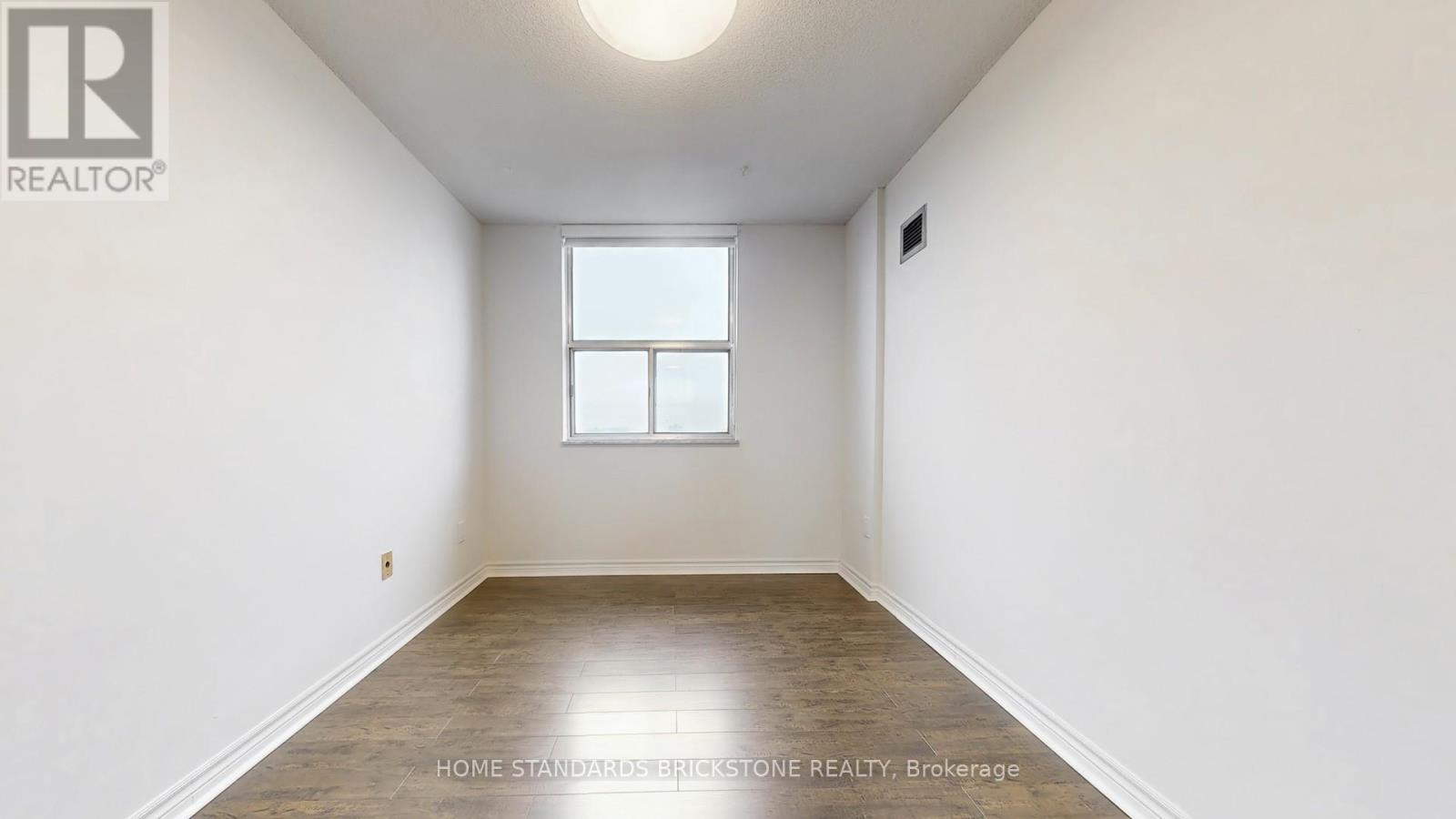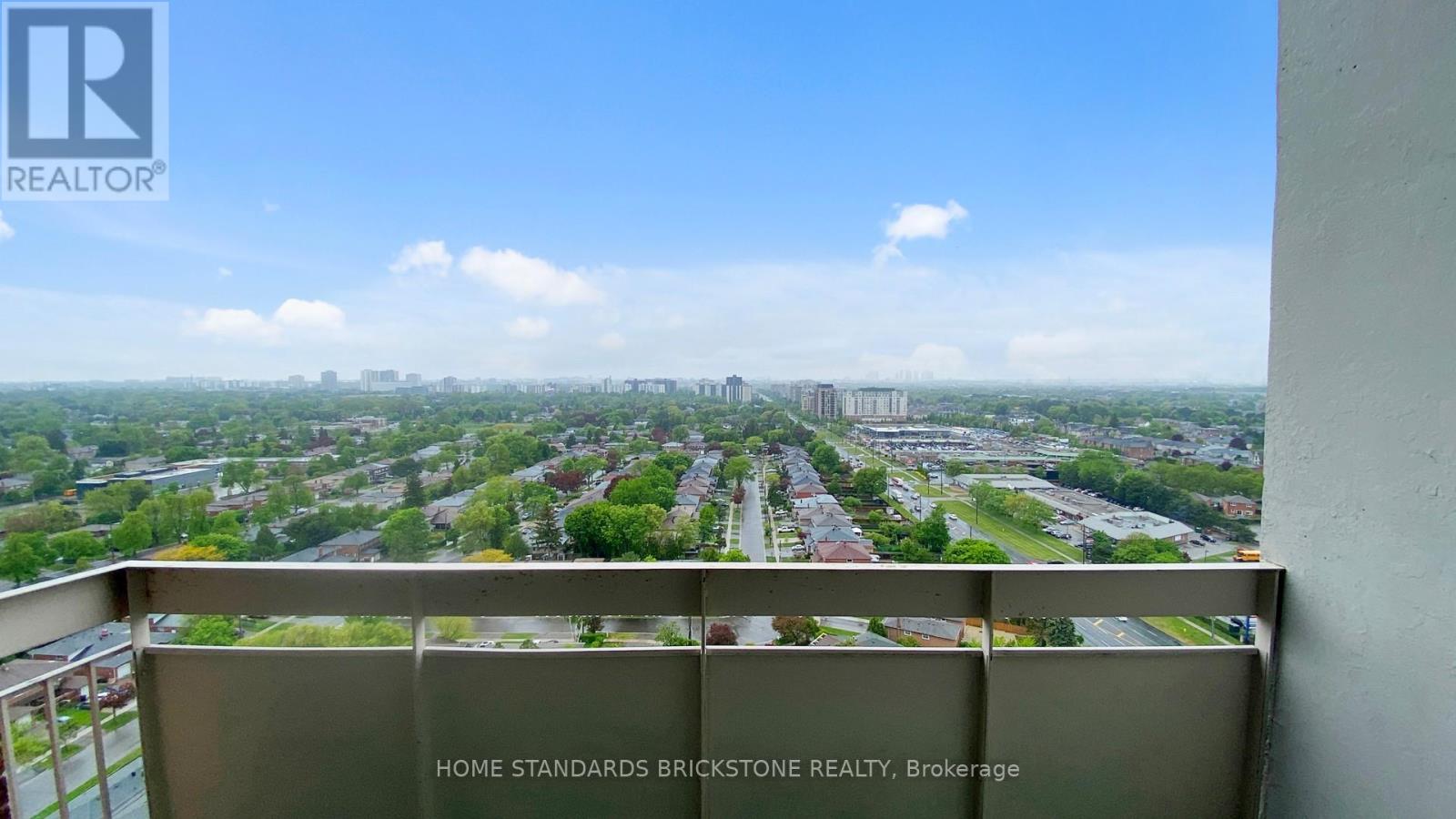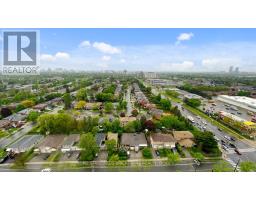2202 - 205 Hilda Avenue Toronto, Ontario M2M 4B1
$499,000Maintenance, Cable TV, Common Area Maintenance, Heat, Electricity, Insurance, Parking, Water
$600 Monthly
Maintenance, Cable TV, Common Area Maintenance, Heat, Electricity, Insurance, Parking, Water
$600 MonthlyFully renovated 3-bedroom unit with 2 parking spots and extremely low condo fee in the best location! This unit offers stunning west-facing views with breathtaking sunsets. With approximately 1,200 square feet of bright and open living space, it features wood flooring throughout and modern upgrades for added comfort. The updated kitchen boasts sleek countertops, balanced lighting, and Samsung stainless steel appliances, including a stove and double-door refrigerator, along with an LG washer and brand new LG dishwasher. The spacious primary bedroom features a walk-in closet, providing ample storage. The layout ensures privacy while maintaining an open and inviting feel. Situated at Yonge and Steeles, this unit is a short walk to Centrepoint Mall, Galleria Korean Supermarket, No Frills, and numerous shops and restaurants. Steps to TTC transit offer convenient access to frequent bus service to Finch Station, which is only 10 minutes away. The maintenance fee of $600 includes heat, water, hydro, Rogers TV, and parking. Plus, the location is in proximity to the future TTC Steeles Station, adding to its promising value. Don't miss this incredible opportunity! Some photos are virtually staged. (id:50886)
Property Details
| MLS® Number | C12166434 |
| Property Type | Single Family |
| Community Name | Newtonbrook West |
| Community Features | Pet Restrictions |
| Features | Balcony |
| Parking Space Total | 2 |
| Pool Type | Indoor Pool |
| Structure | Tennis Court |
| View Type | City View |
Building
| Bathroom Total | 2 |
| Bedrooms Above Ground | 3 |
| Bedrooms Total | 3 |
| Amenities | Recreation Centre, Exercise Centre, Sauna |
| Appliances | Blinds, Dishwasher, Stove, Washer, Refrigerator |
| Cooling Type | Central Air Conditioning |
| Exterior Finish | Brick |
| Flooring Type | Laminate |
| Half Bath Total | 1 |
| Heating Fuel | Natural Gas |
| Heating Type | Forced Air |
| Size Interior | 1,000 - 1,199 Ft2 |
| Type | Apartment |
Parking
| Underground | |
| Garage |
Land
| Acreage | No |
Rooms
| Level | Type | Length | Width | Dimensions |
|---|---|---|---|---|
| Ground Level | Living Room | 5.75 m | 3.3 m | 5.75 m x 3.3 m |
| Ground Level | Dining Room | 3.01 m | 2.4 m | 3.01 m x 2.4 m |
| Ground Level | Kitchen | 4.74 m | 2.3 m | 4.74 m x 2.3 m |
| Ground Level | Primary Bedroom | 4.95 m | 3.3 m | 4.95 m x 3.3 m |
| Ground Level | Bedroom 2 | 3.4 m | 2.7 m | 3.4 m x 2.7 m |
| Ground Level | Bedroom 3 | 3.75 m | 2.5 m | 3.75 m x 2.5 m |
Contact Us
Contact us for more information
Julie Park
Broker
180 Steeles Ave W #30 & 31
Thornhill, Ontario L4J 2L1
(905) 771-0885
(905) 771-0873











































































