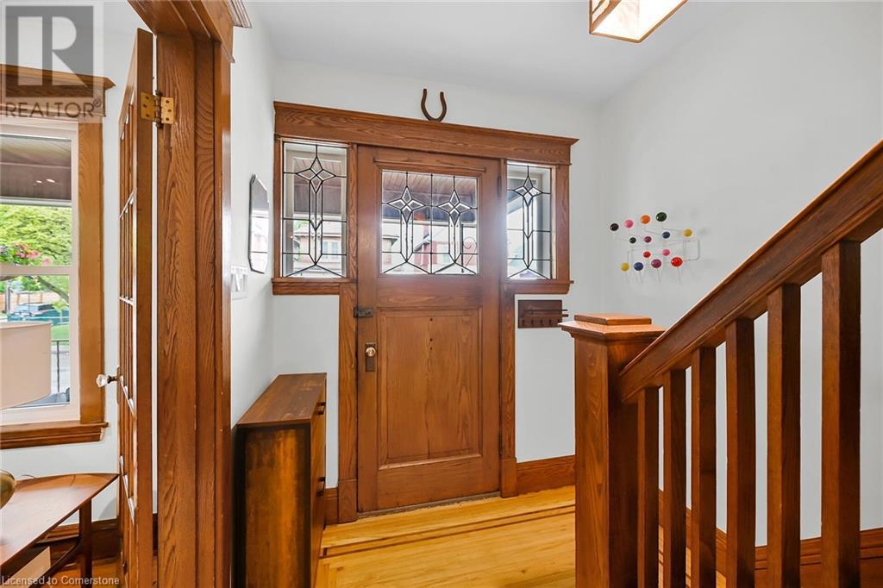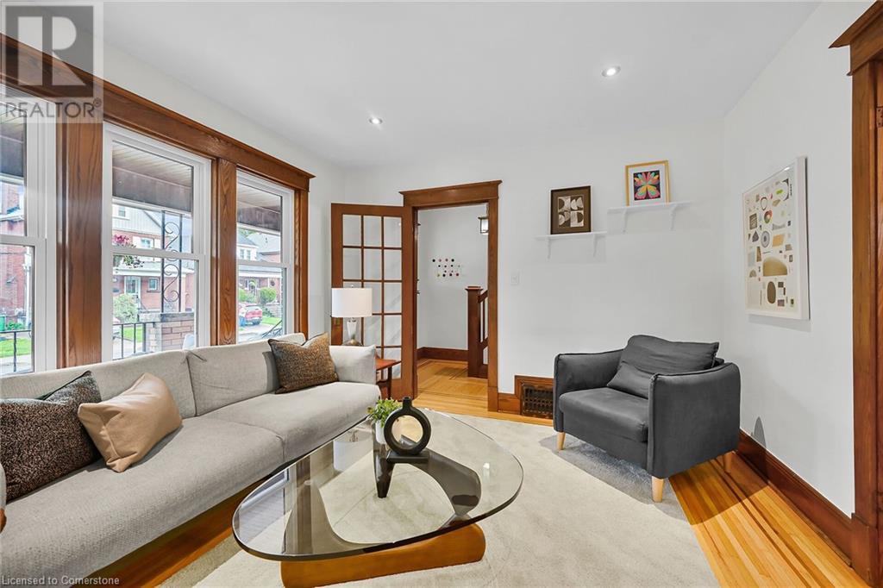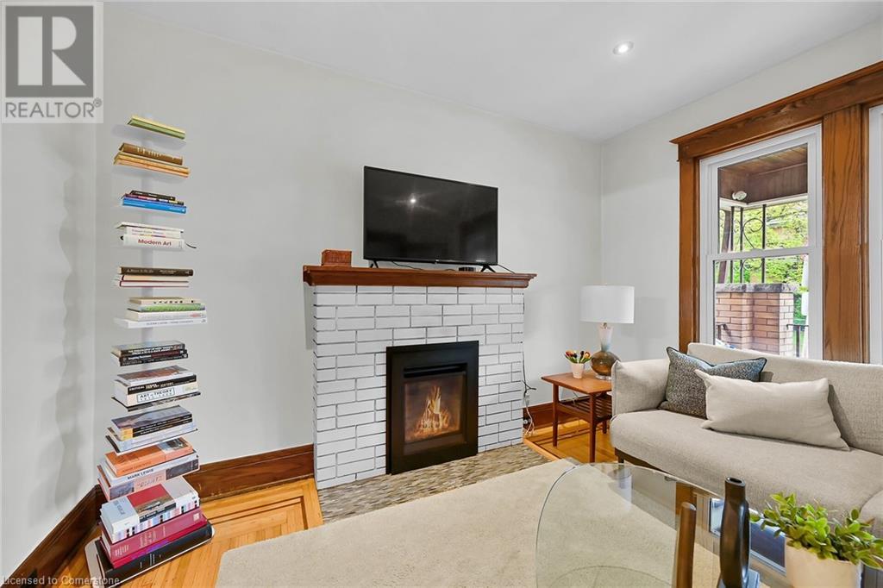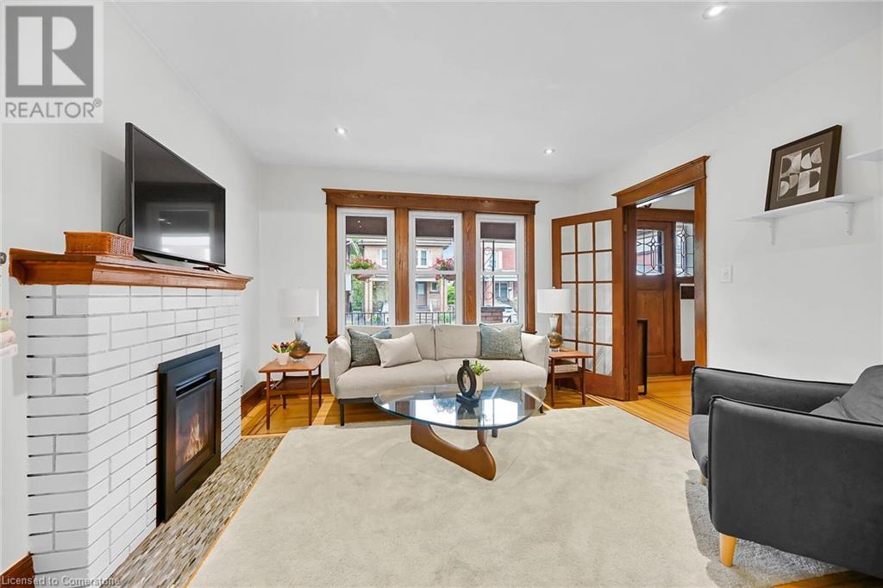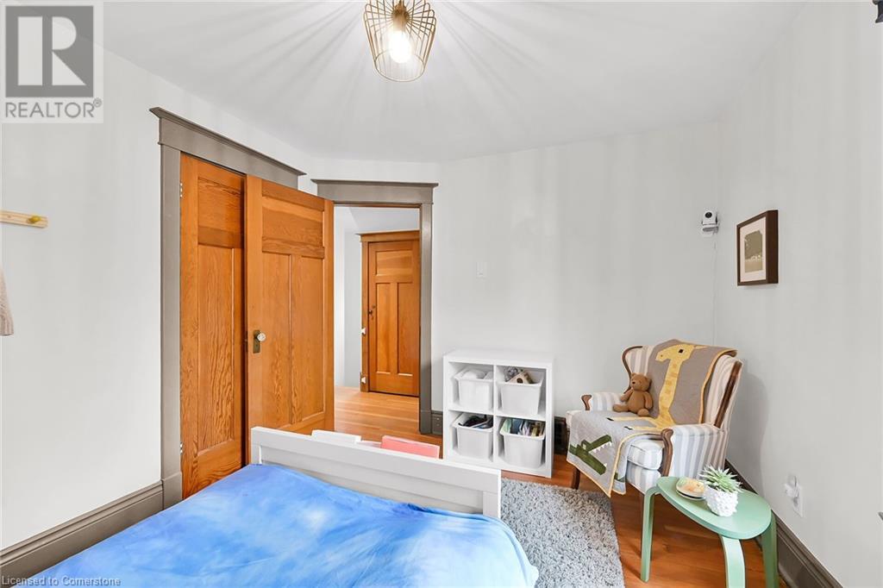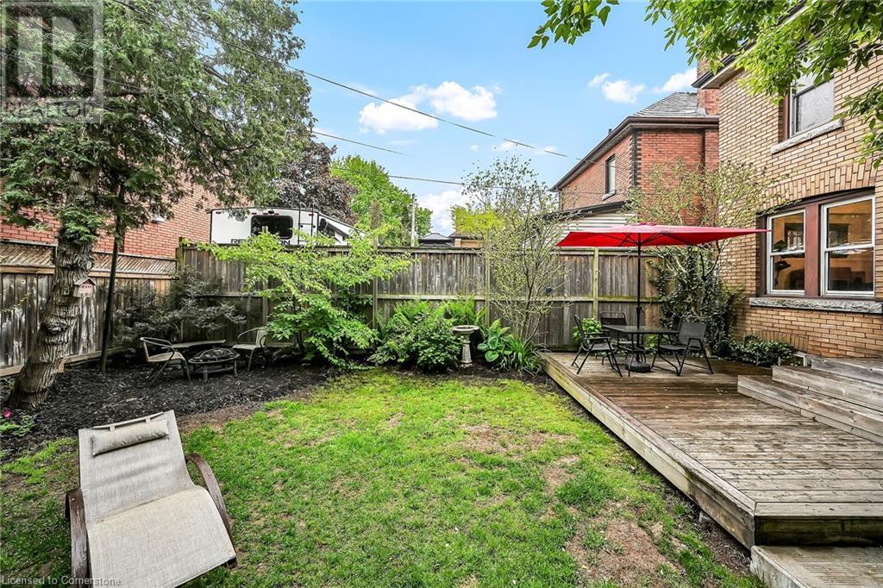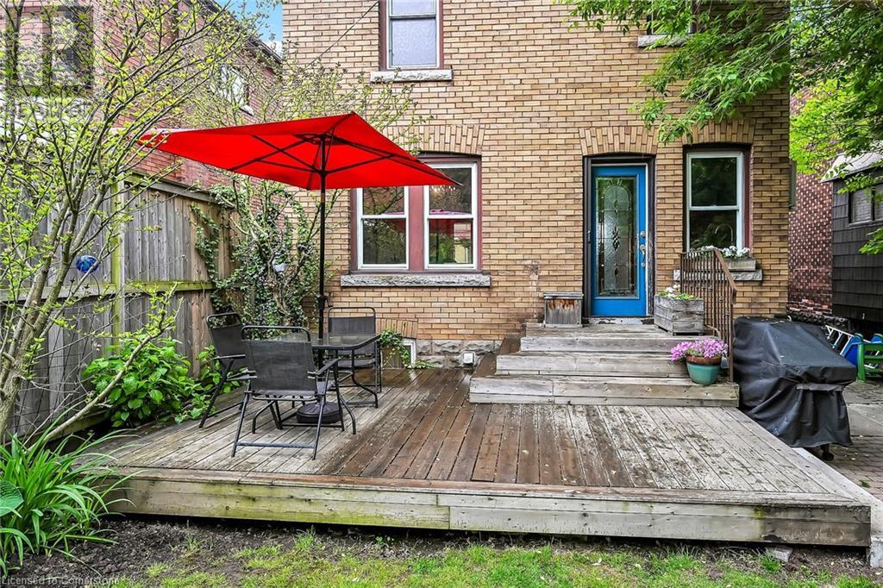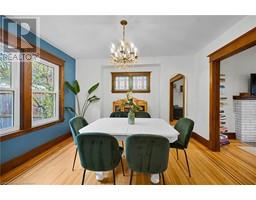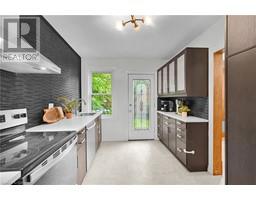62 Kensington Avenue N Hamilton, Ontario L8L 7N2
$619,900
Welcome to 62 Kensington Avenue North, a beautifully renovated 2½-storey home nestled in the heart of Crown Point, just a short stroll from the vibrant shops and eateries of trendy Ottawa Street and Gage Park. This classic Hamilton home seamlessly blends timeless character with thoughtful modern updates. Step inside to find gleaming original oak hardwood floors with intricate inlay, elegant leaded glass windows, and warm original wood trim that reflect the home’s historic charm. The spacious living and dining rooms are anchored by a cozy gas fireplace, perfect for entertaining or unwinding at the end of the day. The custom-designed kitchen features quartz countertops and stainless-steel appliances with walkout access to a newly built backyard deck and lovely rear gardens. Upstairs offers 3 generously sized bedrooms, including a primary with a bay window and closet, as well as an updated 3-piece bath with stone floors and a sleek vanity. The third-floor attic is a standout space—bright and airy with a new skylight, split unit for comfort, and potential as a home office, studio, or retreat. (2022) The finished lower level with a separate side entrance includes a rec room, full bath with tub, toilet, and sink, and a combined laundry area, making it ideal for extended family or guests. Additional upgrades include a new air conditioner, new water heater, newer roof and windows, and a well-maintained brick exterior. With its interlock driveway, classic oak staircase with wide-plank treads, and overall thoughtful finishes, this home is a true gem in one of Hamilton’s most established neighbourhoods. Don’t miss this opportunity to own a turn-key beauty full of charm and function. (id:50886)
Open House
This property has open houses!
2:00 pm
Ends at:4:00 pm
Property Details
| MLS® Number | 40730744 |
| Property Type | Single Family |
| Amenities Near By | Golf Nearby, Hospital, Park, Place Of Worship, Playground, Public Transit, Schools, Shopping |
| Communication Type | High Speed Internet |
| Community Features | Quiet Area, Community Centre |
| Equipment Type | None |
| Features | Skylight, Sump Pump |
| Parking Space Total | 2 |
| Rental Equipment Type | None |
| Structure | Porch |
Building
| Bathroom Total | 2 |
| Bedrooms Above Ground | 4 |
| Bedrooms Total | 4 |
| Appliances | Dryer, Refrigerator, Stove, Washer, Hood Fan |
| Basement Development | Finished |
| Basement Type | Full (finished) |
| Constructed Date | 1921 |
| Construction Style Attachment | Detached |
| Cooling Type | Central Air Conditioning, Wall Unit |
| Exterior Finish | Brick |
| Fire Protection | Smoke Detectors |
| Fireplace Present | Yes |
| Fireplace Total | 1 |
| Foundation Type | Block |
| Heating Fuel | Natural Gas |
| Heating Type | Forced Air, Heat Pump |
| Stories Total | 3 |
| Size Interior | 1,383 Ft2 |
| Type | House |
| Utility Water | Municipal Water |
Land
| Access Type | Road Access, Highway Access |
| Acreage | No |
| Land Amenities | Golf Nearby, Hospital, Park, Place Of Worship, Playground, Public Transit, Schools, Shopping |
| Sewer | Municipal Sewage System |
| Size Depth | 75 Ft |
| Size Frontage | 30 Ft |
| Size Total Text | Under 1/2 Acre |
| Zoning Description | D |
Rooms
| Level | Type | Length | Width | Dimensions |
|---|---|---|---|---|
| Second Level | 3pc Bathroom | Measurements not available | ||
| Second Level | Bedroom | 11'2'' x 9'8'' | ||
| Second Level | Bedroom | 9'6'' x 10'2'' | ||
| Second Level | Primary Bedroom | 9'8'' x 14'9'' | ||
| Third Level | Bedroom | 11'9'' x 17'3'' | ||
| Basement | Storage | 15'1'' x 17'11'' | ||
| Basement | Recreation Room | 8'8'' x 15'0'' | ||
| Basement | 3pc Bathroom | Measurements not available | ||
| Main Level | Dining Room | 12'8'' x 11'8'' | ||
| Main Level | Living Room | 12'6'' x 11'8'' | ||
| Main Level | Kitchen | 8'11'' x 10'10'' |
Utilities
| Cable | Available |
https://www.realtor.ca/real-estate/28351031/62-kensington-avenue-n-hamilton
Contact Us
Contact us for more information
Steve Roblin
Broker
(905) 522-8985
http//www.steveroblin.com
986 King Street W. Unit B
Hamilton, Ontario L8S 1L1
(905) 522-3300
(905) 522-8985





