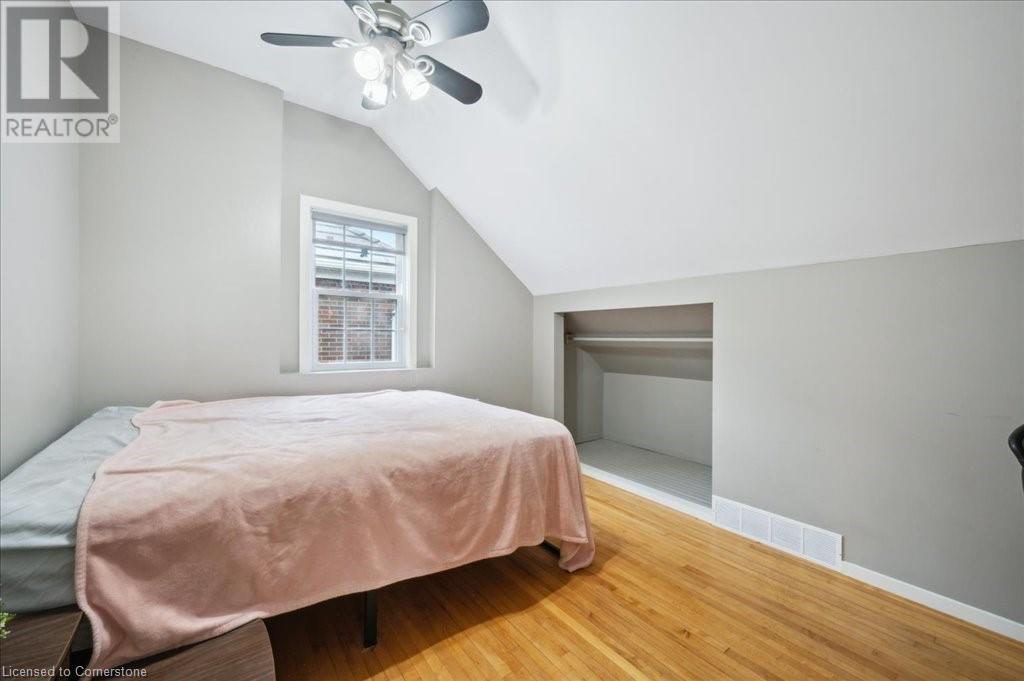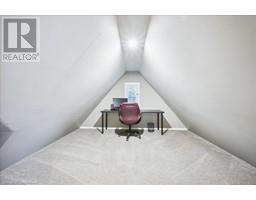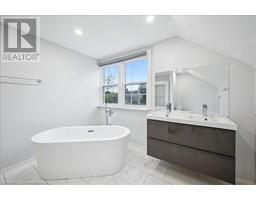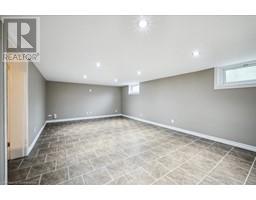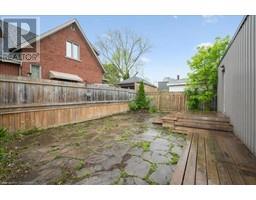71 Union Street E Waterloo, Ontario N2J 1B9
$699,900
Corner-Lot Charmer in Uptown Waterloo! Walk to LRT, Vincenzo’s, Parks & Top Schools. Discover the best of city living in this 4 bedroom, 2.5 bath brick home set on a sun-filled, wraparound corner lot with outstanding curb appeal and mature trees offering rare privacy and green space in Uptown. Inside, enjoy an open-concept main level with oversized windows, original hardwood floors, and airy living and dining spaces perfect for gatherings. The modern kitchen features a gas range, quartz countertops, and a bay window overlooking the gardens. The main-floor primary retreat with peaceful views is ideal for easy living, a home office, or multi-gen families. Upstairs you’ll find three bedrooms, a designer bathroom, and access to your own private second-storey patio, perfect for morning coffee or sunset lounging in the treetops. The finished basement offers a spacious rec room, extra bath, and tons of storage, great for movie nights, hobbies, or play space. Recent updates include a brand new furnace (2025), water softener (2023). With an attached garage, plus a versatile mudroom with built-in storage that's ideal as a walk-in pantry, home organization hub, or drop zone for an active family. Walk to everything: Waterloo Park, LRT, top-rated schools, universities, cafés, shops, and the city’s best amenities are just steps away. This is your chance to own a unique piece of Waterloo history in a location that truly delivers, homes like this don’t come up often. Book your showing today and experience the Uptown lifestyle at 71 Union St E! (id:50886)
Open House
This property has open houses!
2:00 pm
Ends at:4:00 pm
Property Details
| MLS® Number | 40732366 |
| Property Type | Single Family |
| Amenities Near By | Hospital, Park, Public Transit, Shopping |
| Community Features | High Traffic Area |
| Parking Space Total | 5 |
Building
| Bathroom Total | 3 |
| Bedrooms Above Ground | 4 |
| Bedrooms Total | 4 |
| Appliances | Dishwasher, Dryer, Water Softener, Washer, Microwave Built-in, Gas Stove(s) |
| Basement Development | Finished |
| Basement Type | Full (finished) |
| Construction Style Attachment | Detached |
| Cooling Type | Central Air Conditioning |
| Exterior Finish | Brick, Vinyl Siding |
| Half Bath Total | 1 |
| Heating Fuel | Natural Gas |
| Heating Type | Forced Air |
| Stories Total | 2 |
| Size Interior | 2,154 Ft2 |
| Type | House |
| Utility Water | Municipal Water |
Parking
| Attached Garage |
Land
| Acreage | No |
| Land Amenities | Hospital, Park, Public Transit, Shopping |
| Sewer | Municipal Sewage System |
| Size Depth | 119 Ft |
| Size Frontage | 36 Ft |
| Size Irregular | 0.158 |
| Size Total | 0.158 Ac|under 1/2 Acre |
| Size Total Text | 0.158 Ac|under 1/2 Acre |
| Zoning Description | Rmu-20 |
Rooms
| Level | Type | Length | Width | Dimensions |
|---|---|---|---|---|
| Second Level | Bedroom | 13'8'' x 11'8'' | ||
| Second Level | Bedroom | 13'3'' x 10'1'' | ||
| Second Level | Bedroom | 10'10'' x 8'6'' | ||
| Second Level | 4pc Bathroom | Measurements not available | ||
| Basement | 2pc Bathroom | Measurements not available | ||
| Basement | Recreation Room | 12'10'' x 21'4'' | ||
| Main Level | Mud Room | 9'1'' x 12'8'' | ||
| Main Level | Primary Bedroom | 13'7'' x 13'0'' | ||
| Main Level | Living Room | 13'7'' x 23'10'' | ||
| Main Level | Kitchen | 10'1'' x 12'9'' | ||
| Main Level | 3pc Bathroom | Measurements not available |
https://www.realtor.ca/real-estate/28350692/71-union-street-e-waterloo
Contact Us
Contact us for more information
George Dmitrovic
Salesperson
www.wrxpropertygroup.com/
www.facebook.com/WRXPropertyGroup
www.linkedin.com/in/georgedmitrovic/
www.instagram.com/wrxpropertygroup/
640 Riverbend Dr.
Kitchener, Ontario N2K 3S2
(519) 570-4447
kwinnovationrealty.com/





















