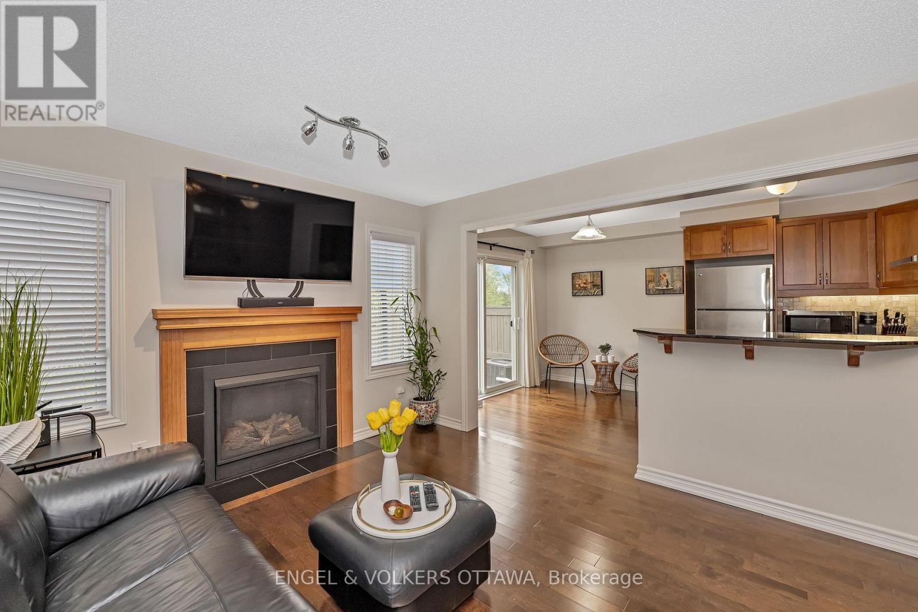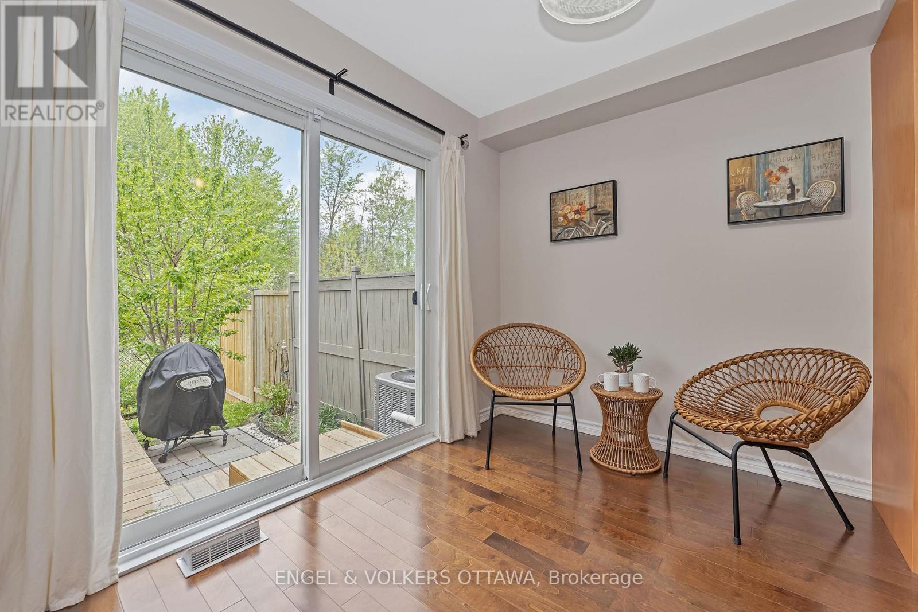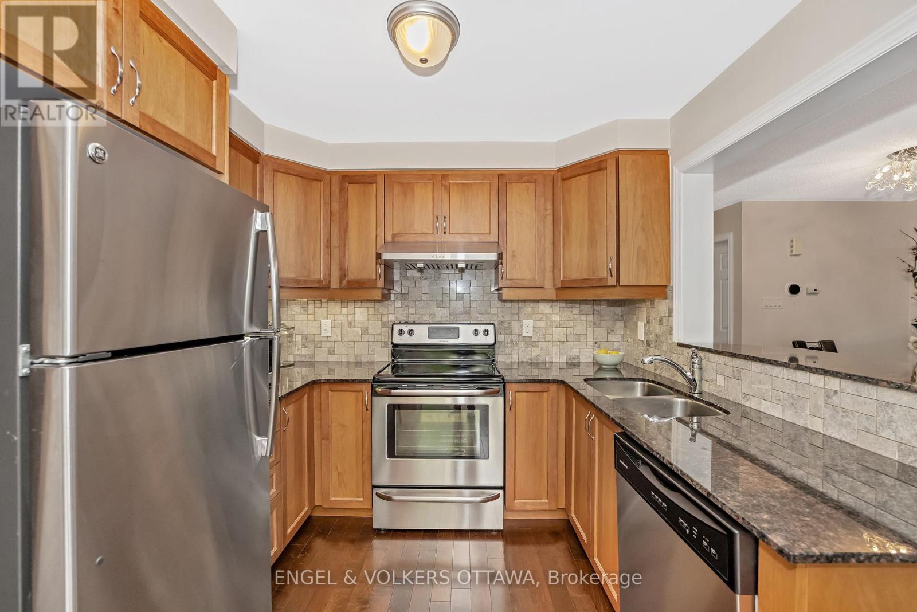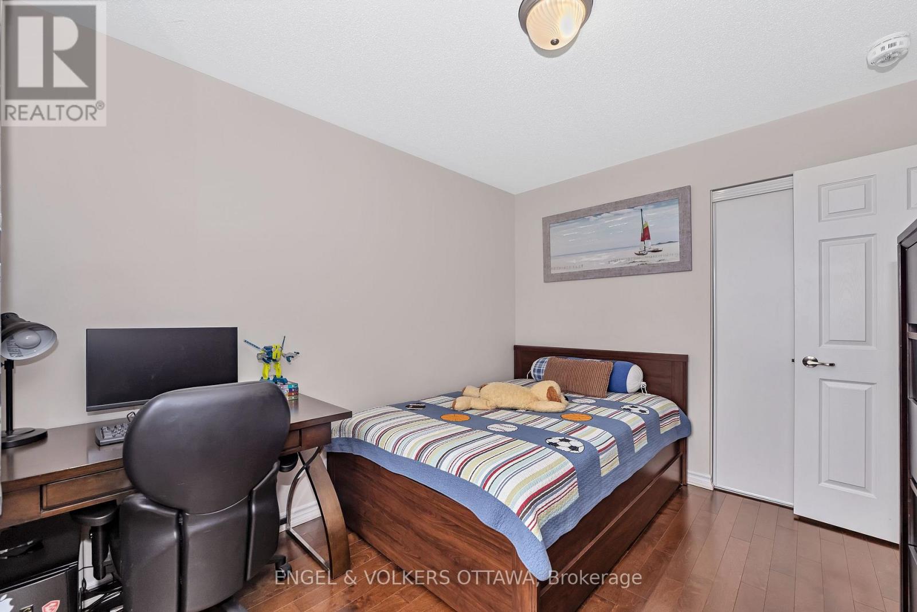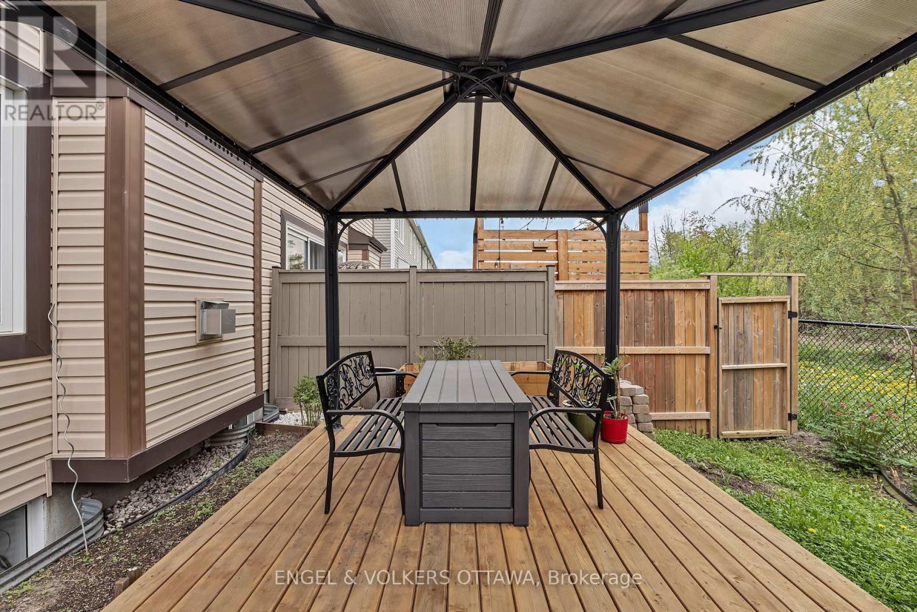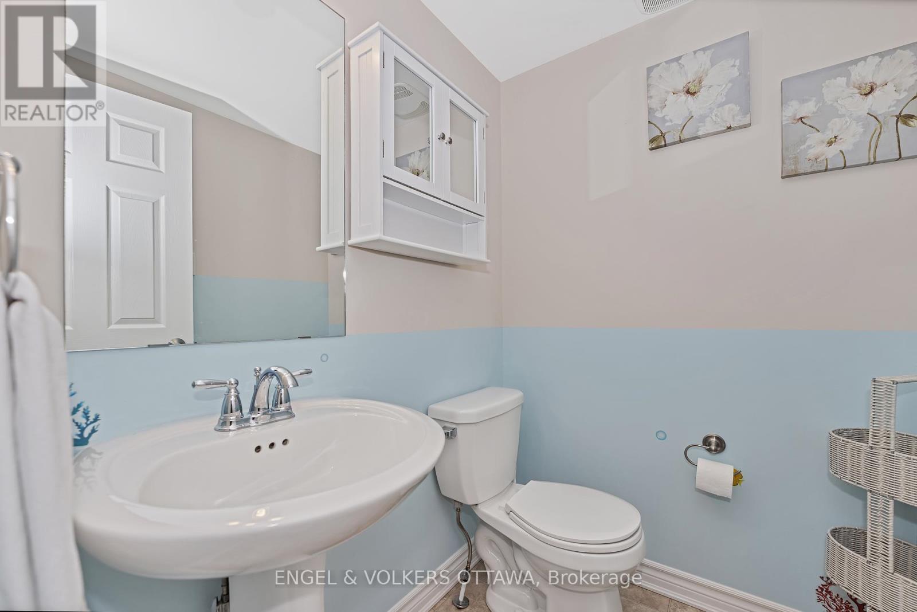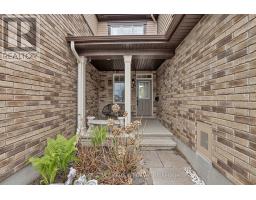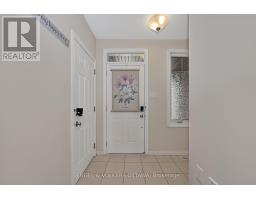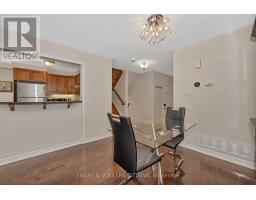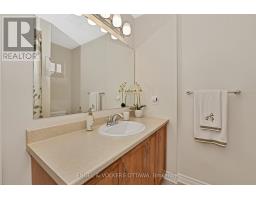756 Mayfly Crescent Ottawa, Ontario K2J 6C9
$599,900
Welcome to 756 Mayfly Crescent, located on quiet and friendly street in Half Moon Bay. This well cared for Chestnut model, 3bed, 2.5bath features approx. 1,242SF of above-grade living space with beautiful hardwood, granite countertop, S/S appliances and large deck with gazebo. Basement is fully finished with a 3pc rough-in. Great start up home -- whether it's for first-time home buyers or for someone looking to downsize. Excellent condition. Close to parks, schools, recreational facilities, restaurants and so much more! Move-in ready! 24 hours irrevocable on all offers appreciated. (id:50886)
Property Details
| MLS® Number | X12165540 |
| Property Type | Single Family |
| Community Name | 7711 - Barrhaven - Half Moon Bay |
| Amenities Near By | Park, Schools, Public Transit |
| Community Features | Community Centre, School Bus |
| Parking Space Total | 3 |
Building
| Bathroom Total | 3 |
| Bedrooms Above Ground | 3 |
| Bedrooms Total | 3 |
| Age | 6 To 15 Years |
| Amenities | Fireplace(s) |
| Appliances | Water Heater, Dishwasher, Dryer, Hood Fan, Stove, Washer, Refrigerator |
| Basement Development | Finished |
| Basement Type | N/a (finished) |
| Construction Style Attachment | Attached |
| Cooling Type | Central Air Conditioning |
| Exterior Finish | Brick Veneer, Vinyl Siding |
| Fire Protection | Smoke Detectors |
| Fireplace Present | Yes |
| Fireplace Total | 1 |
| Foundation Type | Poured Concrete |
| Half Bath Total | 1 |
| Heating Fuel | Natural Gas |
| Heating Type | Forced Air |
| Stories Total | 2 |
| Size Interior | 1,100 - 1,500 Ft2 |
| Type | Row / Townhouse |
| Utility Water | Municipal Water |
Parking
| Attached Garage | |
| Garage |
Land
| Acreage | No |
| Land Amenities | Park, Schools, Public Transit |
| Sewer | Sanitary Sewer |
| Size Depth | 83 Ft ,8 In |
| Size Frontage | 21 Ft ,3 In |
| Size Irregular | 21.3 X 83.7 Ft |
| Size Total Text | 21.3 X 83.7 Ft |
| Zoning Description | R3yy |
Rooms
| Level | Type | Length | Width | Dimensions |
|---|---|---|---|---|
| Second Level | Primary Bedroom | 4.51 m | 3.35 m | 4.51 m x 3.35 m |
| Second Level | Bedroom 2 | 2.86 m | 2.96 m | 2.86 m x 2.96 m |
| Second Level | Bedroom 3 | 2.86 m | 3.41 m | 2.86 m x 3.41 m |
| Second Level | Bathroom | 1.83 m | 2.13 m | 1.83 m x 2.13 m |
| Second Level | Bathroom | 1.83 m | 1.98 m | 1.83 m x 1.98 m |
| Basement | Recreational, Games Room | 6.58 m | 3.66 m | 6.58 m x 3.66 m |
| Basement | Laundry Room | 1.71 m | 2.74 m | 1.71 m x 2.74 m |
| Ground Level | Kitchen | 2.74 m | 4.45 m | 2.74 m x 4.45 m |
| Ground Level | Living Room | 3.34 m | 5.48 m | 3.34 m x 5.48 m |
Utilities
| Cable | Installed |
| Sewer | Installed |
https://www.realtor.ca/real-estate/28350104/756-mayfly-crescent-ottawa-7711-barrhaven-half-moon-bay
Contact Us
Contact us for more information
Kim Vo
Salesperson
292 Somerset Street West
Ottawa, Ontario K2P 0J6
(613) 422-8688
(613) 422-6200









