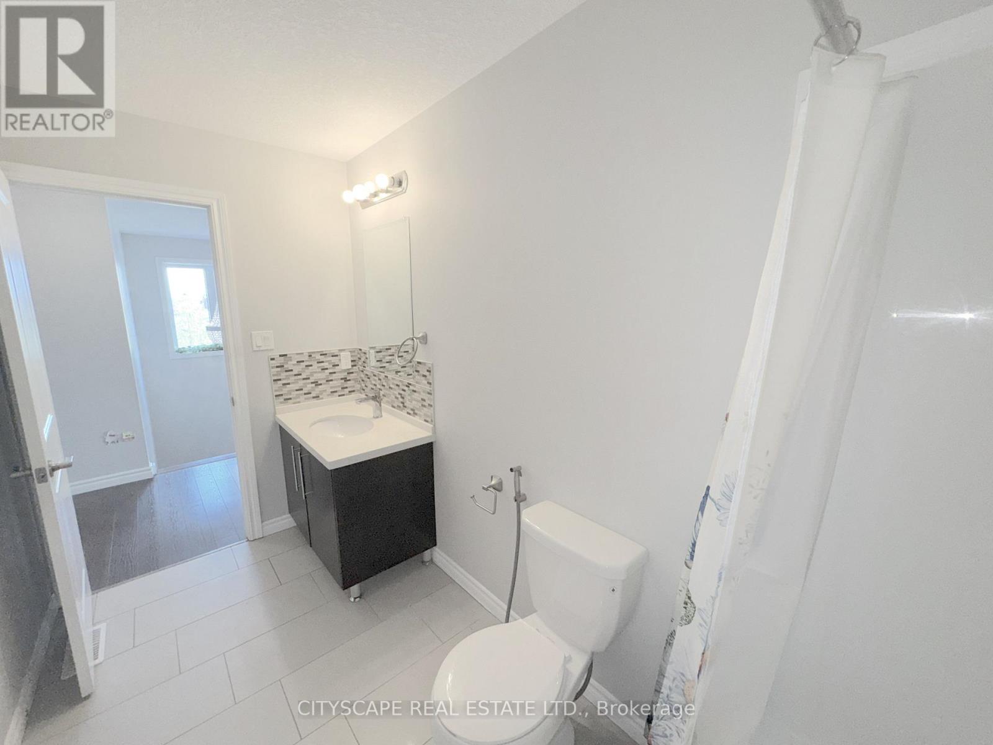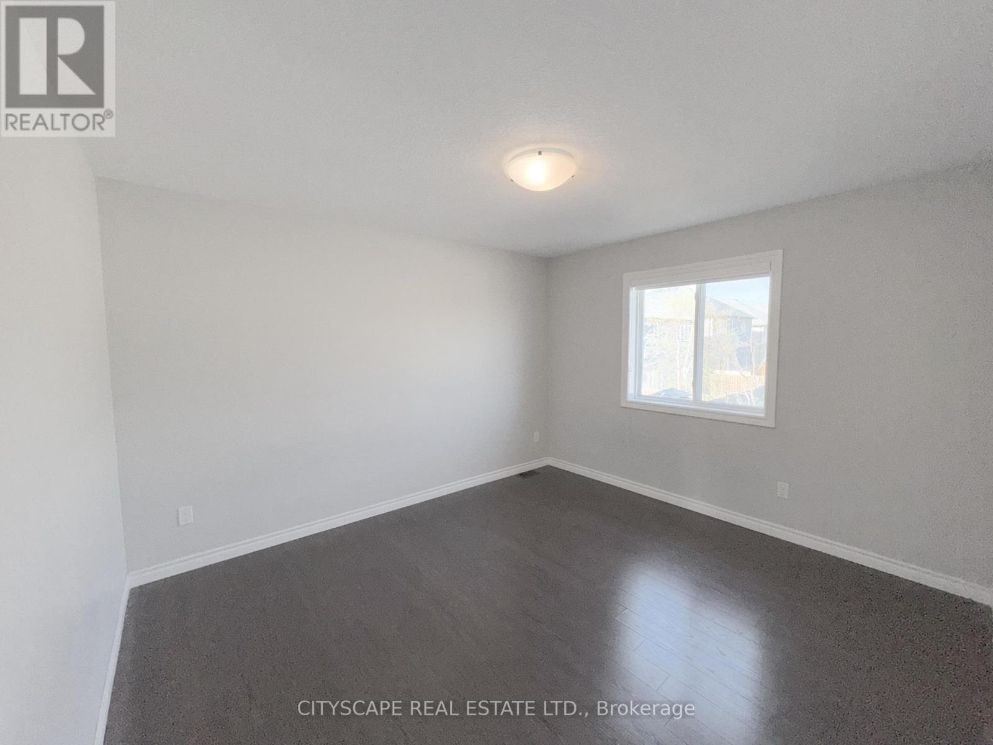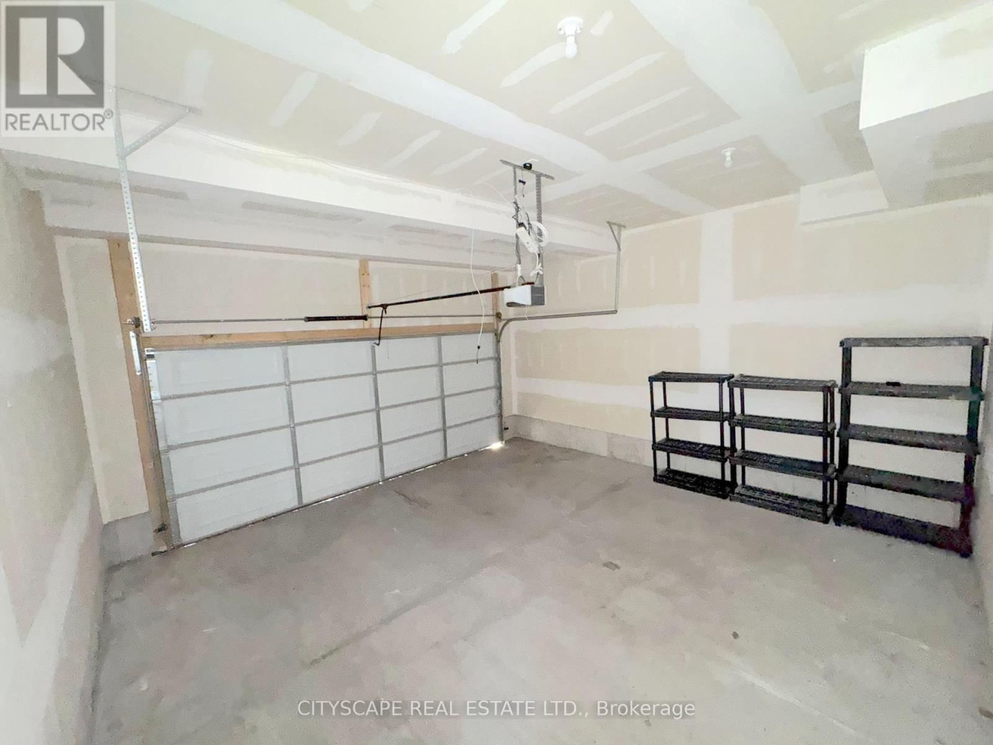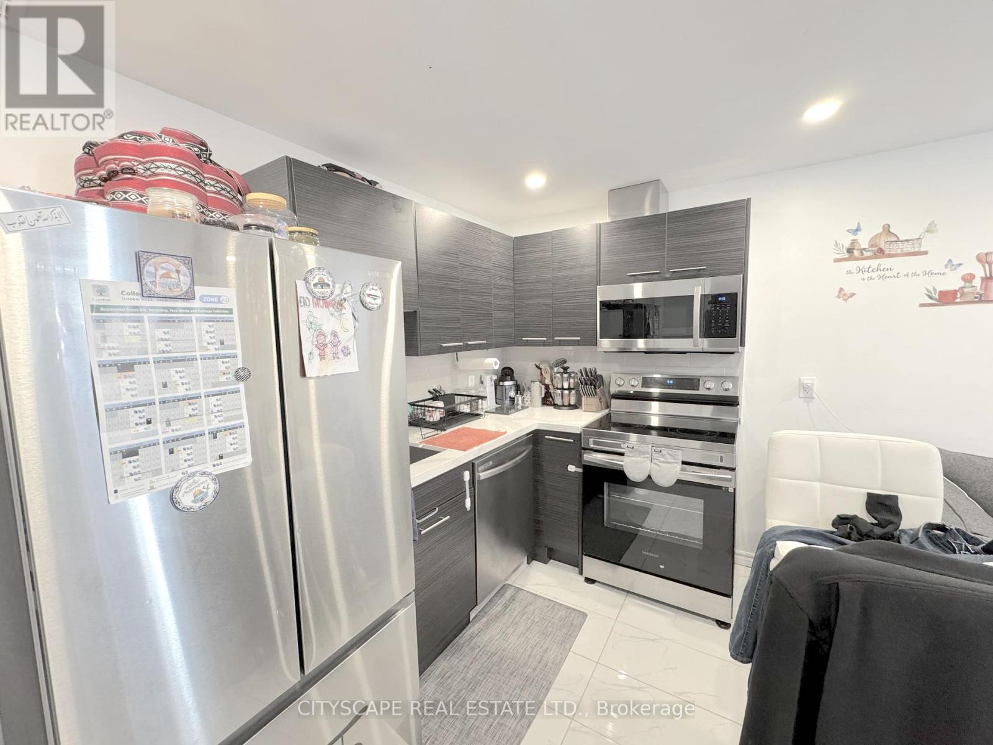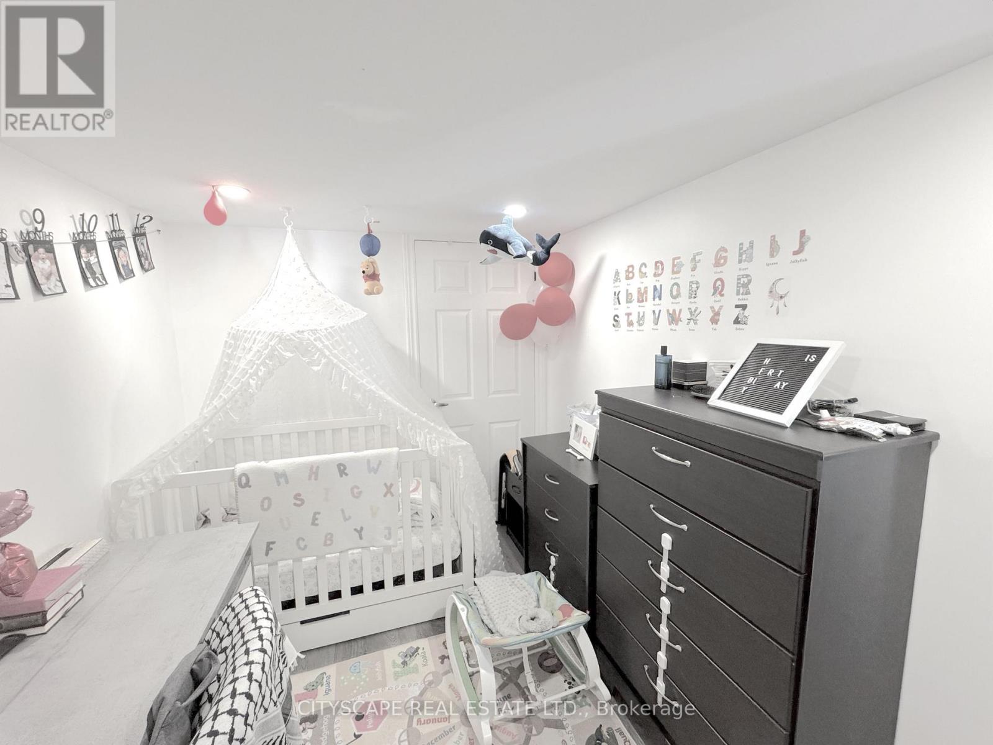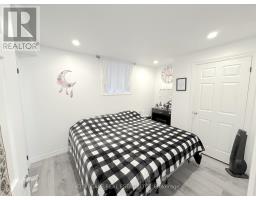20 - 3560 Singleton Avenue London South, Ontario N6L 0C9
$739,000Maintenance,
$147 Monthly
Maintenance,
$147 MonthlySpacious Family Home in South London's Andover Trails Welcome to 3560 Singleton Ave Unit 20, a beautifully upgraded detached condo nestled in the sought-after Andover Trails community of South London. This bright and spacious 4-bedroom, 4-bathroom home offers modern living with a fully finished basement, making it ideal for growing families, professionals, or anyone seeking a move-in-ready residence in a prime location. Open-Concept Main Floor with Modern Finishes. The main floor features a welcoming foyer with tile flooring and a double closet, leading into a spacious open-concept living and dining area. The kitchen is a chef's dream, equipped with stainless steel appliances, quartz countertops, a double sink, tile flooring, and ample cabinetry. The adjacent dining area boasts a walkout to a private deck, perfect for summer BBQs and outdoor entertaining. Generously Sized Bedrooms & Bathrooms Upstairs, you'll find four generously sized bedrooms, each with laminate flooring and ample closet space. The primary bedroom includes a large walk-in closet and a luxurious 4-piece ensuite with tile flooring. The additional bedrooms share a well-appointed 4-piece main bathroom, also featuring tile flooring and modern finishes. Fully Finished Basement with Walk-Up Access The fully finished basement offers additional living space, including a cozy den with laminate flooring, a spacious recreation room with a kitchen area and direct access to the backyard via walk-up steps, a convenient 3-piece bathroom, and a fifth bedroom with laminate flooring. Private Outdoor Space & Convenient Parking Enjoy the outdoors in your private fenced backyard, ideal for gardening, pets, or relaxation. The home also features a double-car garage and a concrete driveway with space for two additional vehicles, ensuring ample parking for residents and guests. Book your private showing today! (id:50886)
Property Details
| MLS® Number | X12166291 |
| Property Type | Vacant Land |
| Community Name | South W |
| Community Features | Pets Not Allowed |
| Features | Irregular Lot Size |
| Parking Space Total | 4 |
Building
| Bathroom Total | 4 |
| Bedrooms Above Ground | 4 |
| Bedrooms Below Ground | 1 |
| Bedrooms Total | 5 |
| Age | 6 To 10 Years |
| Appliances | Dishwasher, Microwave, Range, Stove, Refrigerator |
| Basement Features | Apartment In Basement, Separate Entrance |
| Basement Type | N/a |
| Cooling Type | Central Air Conditioning |
| Exterior Finish | Brick, Vinyl Siding |
| Flooring Type | Tile, Laminate |
| Half Bath Total | 1 |
| Heating Fuel | Natural Gas |
| Heating Type | Forced Air |
| Stories Total | 2 |
| Size Interior | 1,800 - 1,999 Ft2 |
Parking
| Garage |
Land
| Acreage | No |
| Size Irregular | . |
| Size Total Text | . |
Rooms
| Level | Type | Length | Width | Dimensions |
|---|---|---|---|---|
| Second Level | Kitchen | 2.7 m | 1.72 m | 2.7 m x 1.72 m |
| Second Level | Primary Bedroom | 4.12 m | 3.84 m | 4.12 m x 3.84 m |
| Second Level | Bathroom | 3.35 m | 1.65 m | 3.35 m x 1.65 m |
| Second Level | Bedroom 2 | 3.82 m | 3.38 m | 3.82 m x 3.38 m |
| Second Level | Bedroom 3 | 4.15 m | 3.38 m | 4.15 m x 3.38 m |
| Second Level | Bedroom 4 | 4.16 m | 3.38 m | 4.16 m x 3.38 m |
| Basement | Bedroom | 3.14 m | 2.7 m | 3.14 m x 2.7 m |
| Ground Level | Kitchen | 3.97 m | 3.42 m | 3.97 m x 3.42 m |
| Ground Level | Dining Room | 3.42 m | 2.74 m | 3.42 m x 2.74 m |
| Ground Level | Family Room | 4.86 m | 4 m | 4.86 m x 4 m |
| Ground Level | Foyer | 4 m | 2.33 m | 4 m x 2.33 m |
https://www.realtor.ca/real-estate/28351725/20-3560-singleton-avenue-london-south-south-w-south-w
Contact Us
Contact us for more information
Mariano Villamonte
Salesperson
www.mvrealestateteam.ca/
www.facebook.com/mv.real.estate.team
885 Plymouth Dr #2
Mississauga, Ontario L5V 0B5
(905) 241-2222
(905) 241-3333
Rakesh Chander Babber
Salesperson
www.rakeshbabber.com/
885 Plymouth Dr #2
Mississauga, Ontario L5V 0B5
(905) 241-2222
(905) 241-3333
























